Wohnzimmer mit Holzwänden Ideen und Design
Suche verfeinern:
Budget
Sortieren nach:Heute beliebt
1 – 20 von 30 Fotos
1 von 3

Aménagement d'une bibliothèque sur mesure dans la pièce principale.
photo@Karine Perez
http://www.karineperez.com
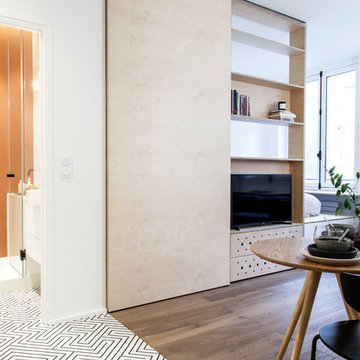
Photo : BCDF Studio
Mittelgroße, Offene Nordische Bibliothek ohne Kamin mit weißer Wandfarbe, braunem Holzboden, Multimediawand, braunem Boden und Holzwänden in Paris
Mittelgroße, Offene Nordische Bibliothek ohne Kamin mit weißer Wandfarbe, braunem Holzboden, Multimediawand, braunem Boden und Holzwänden in Paris

Großes, Offenes Maritimes Wohnzimmer mit brauner Wandfarbe, hellem Holzboden, Kamin, Kaminumrandung aus Metall, TV-Wand, braunem Boden, freigelegten Dachbalken und Holzwänden in Boston

This open floor plan family room for a family of four—two adults and two children was a dream to design. I wanted to create harmony and unity in the space bringing the outdoors in. My clients wanted a space that they could, lounge, watch TV, play board games and entertain guest in. They had two requests: one—comfortable and two—inviting. They are a family that loves sports and spending time with each other.
One of the challenges I tackled first was the 22 feet ceiling height and wall of windows. I decided to give this room a Contemporary Rustic Style. Using scale and proportion to identify the inadequacy between the height of the built-in and fireplace in comparison to the wall height was the next thing to tackle. Creating a focal point in the room created balance in the room. The addition of the reclaimed wood on the wall and furniture helped achieve harmony and unity between the elements in the room combined makes a balanced, harmonious complete space.
Bringing the outdoors in and using repetition of design elements like color throughout the room, texture in the accent pillows, rug, furniture and accessories and shape and form was how I achieved harmony. I gave my clients a space to entertain, lounge, and have fun in that reflected their lifestyle.
Photography by Haigwood Studios

Pineapple House produced a modern but charming interior wall pattern using horizontal planks with ¼” reveal in this home on the Intra Coastal Waterway. Designers incorporated energy efficient down lights and 1’” slotted linear air diffusers in new coffered and beamed wood ceilings. The designers use windows and doors that can remain open to circulate fresh air when the climate permits.
@ Daniel Newcomb Photography
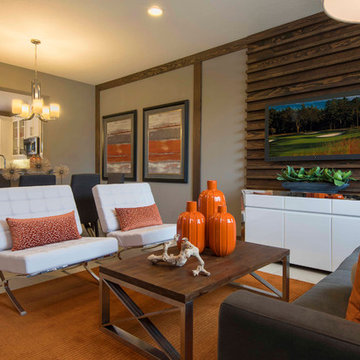
This "smaller" living & dining room combination was given visual "separation" by use of dimensional wood panel behind the TV, and vertical flat stock to visually 'divide' the spaces.
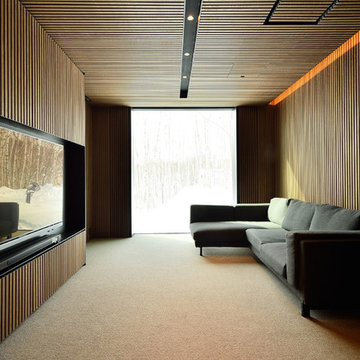
Modernes Wohnzimmer ohne Kamin mit brauner Wandfarbe, Multimediawand, beigem Boden und Holzwänden in Sapporo
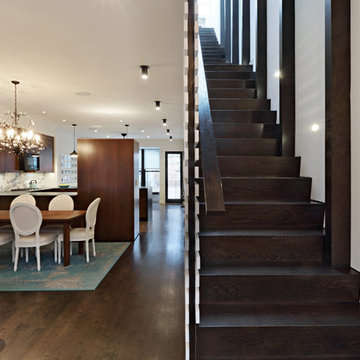
Tom SibleyFull gut renovation and facade restoration of an historic 1850s wood-frame townhouse. The current owners found the building as a decaying, vacant SRO (single room occupancy) dwelling with approximately 9 rooming units. The building has been converted to a two-family house with an owner’s triplex over a garden-level rental.
Due to the fact that the very little of the existing structure was serviceable and the change of occupancy necessitated major layout changes, nC2 was able to propose an especially creative and unconventional design for the triplex. This design centers around a continuous 2-run stair which connects the main living space on the parlor level to a family room on the second floor and, finally, to a studio space on the third, thus linking all of the public and semi-public spaces with a single architectural element. This scheme is further enhanced through the use of a wood-slat screen wall which functions as a guardrail for the stair as well as a light-filtering element tying all of the floors together, as well its culmination in a 5’ x 25’ skylight.
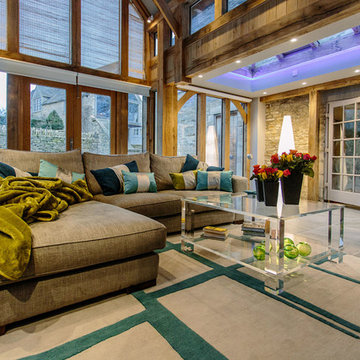
Clare West photography
Modernes Wohnzimmer mit Porzellan-Bodenfliesen, grauem Boden, Holzdecke und Holzwänden in Oxfordshire
Modernes Wohnzimmer mit Porzellan-Bodenfliesen, grauem Boden, Holzdecke und Holzwänden in Oxfordshire
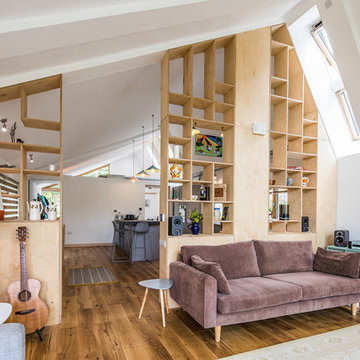
Open plan living with plywood floor-to-ceiling feature storage wall. Rooflights provide great light into the space
Kleine, Offene Moderne Bibliothek mit weißer Wandfarbe, braunem Holzboden, freistehendem TV, braunem Boden, gewölbter Decke und Holzwänden in Sonstige
Kleine, Offene Moderne Bibliothek mit weißer Wandfarbe, braunem Holzboden, freistehendem TV, braunem Boden, gewölbter Decke und Holzwänden in Sonstige
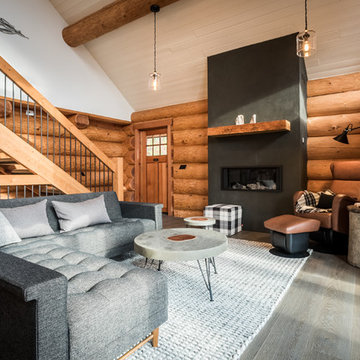
Großes, Offenes Rustikales Wohnzimmer mit braunem Holzboden, verputzter Kaminumrandung, grauem Boden, freigelegten Dachbalken und Holzwänden in Vancouver

Mittelgroße, Fernseherlose, Abgetrennte Moderne Bibliothek ohne Kamin mit brauner Wandfarbe, dunklem Holzboden, braunem Boden, gewölbter Decke und Holzwänden in Chicago
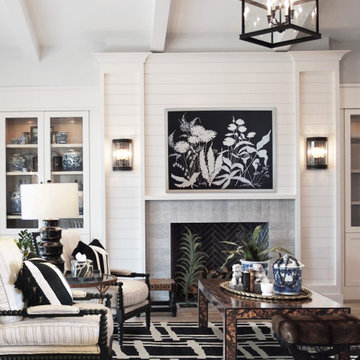
Heather Ryan, Interior Designer H.Ryan Studio - Scottsdale, AZ www.hryanstudio.com
Geräumige, Offene Eklektische Bibliothek mit weißer Wandfarbe, braunem Holzboden, Kamin, gefliester Kaminumrandung, TV-Wand, braunem Boden und Holzwänden
Geräumige, Offene Eklektische Bibliothek mit weißer Wandfarbe, braunem Holzboden, Kamin, gefliester Kaminumrandung, TV-Wand, braunem Boden und Holzwänden
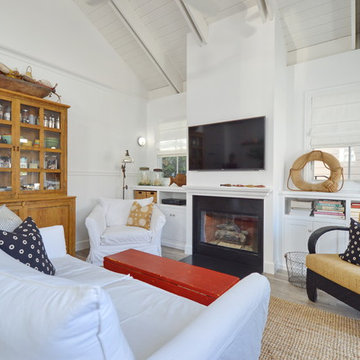
Mittelgroßes, Repräsentatives Maritimes Wohnzimmer im Loft-Stil mit weißer Wandfarbe, hellem Holzboden, Kamin, verputzter Kaminumrandung, TV-Wand, braunem Boden, Holzdielendecke und Holzwänden in Los Angeles
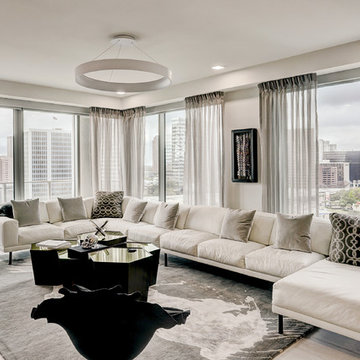
This stunning four-bedroom corner condo features a chic black and white palette throughout. The spacious living room has ample seating, seamlessly flowing into a laid-back dining area and kitchen, creating an inviting space for relaxation and entertainment.
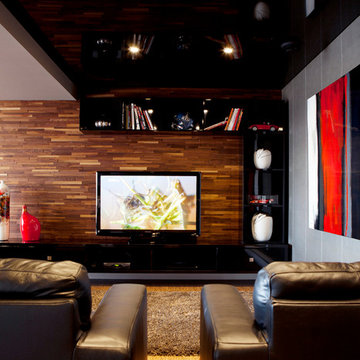
Brigitte Theriault Photographe
Großer, Offener Moderner Hobbyraum mit brauner Wandfarbe, Multimediawand, braunem Boden, Holzwänden und Vinylboden in Montreal
Großer, Offener Moderner Hobbyraum mit brauner Wandfarbe, Multimediawand, braunem Boden, Holzwänden und Vinylboden in Montreal
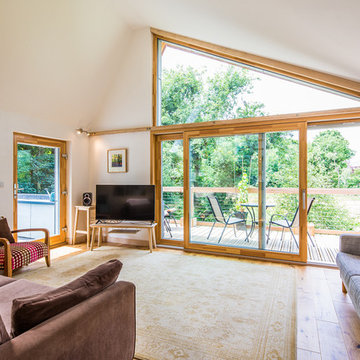
Bespoke timber frame window and sliding doors opens out to a terrace balcony with fantastic views.
Kleines, Offenes Modernes Wohnzimmer mit weißer Wandfarbe, braunem Holzboden, freistehendem TV, braunem Boden, gewölbter Decke und Holzwänden in Sonstige
Kleines, Offenes Modernes Wohnzimmer mit weißer Wandfarbe, braunem Holzboden, freistehendem TV, braunem Boden, gewölbter Decke und Holzwänden in Sonstige
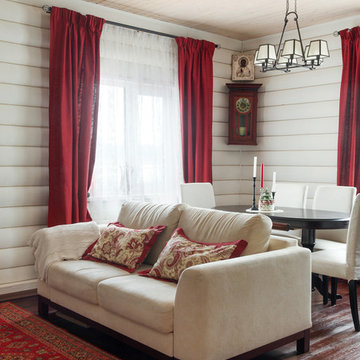
Денис Комаров
Kleines Klassisches Wohnzimmer mit weißer Wandfarbe, dunklem Holzboden, Kamin, Kaminumrandung aus Stein, TV-Wand, braunem Boden, Holzdielendecke und Holzwänden in Moskau
Kleines Klassisches Wohnzimmer mit weißer Wandfarbe, dunklem Holzboden, Kamin, Kaminumrandung aus Stein, TV-Wand, braunem Boden, Holzdielendecke und Holzwänden in Moskau
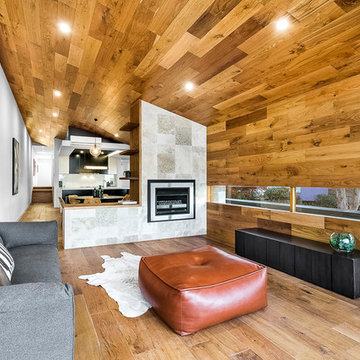
Photo Credit: With Permission from Carroll McKeddie Real Estate
Mittelgroßes, Offenes, Fernseherloses Modernes Wohnzimmer mit weißer Wandfarbe, braunem Holzboden, Kamin, Kaminumrandung aus Stein, braunem Boden, gewölbter Decke und Holzwänden in Sonstige
Mittelgroßes, Offenes, Fernseherloses Modernes Wohnzimmer mit weißer Wandfarbe, braunem Holzboden, Kamin, Kaminumrandung aus Stein, braunem Boden, gewölbter Decke und Holzwänden in Sonstige
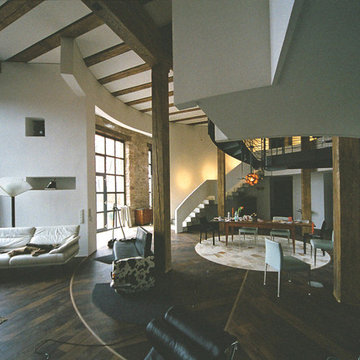
Peter Stasek Architekt
Geräumiges, Offenes Landhaus Wohnzimmer mit weißer Wandfarbe, dunklem Holzboden, braunem Boden, freigelegten Dachbalken und Holzwänden in Sonstige
Geräumiges, Offenes Landhaus Wohnzimmer mit weißer Wandfarbe, dunklem Holzboden, braunem Boden, freigelegten Dachbalken und Holzwänden in Sonstige
Wohnzimmer mit Holzwänden Ideen und Design
1