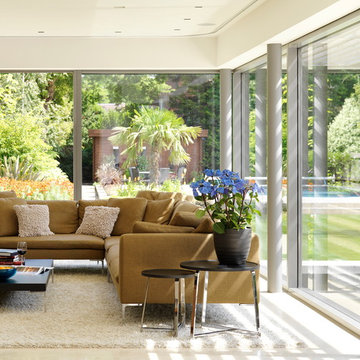Exklusive Wohnzimmer mit Kalkstein Ideen und Design
Suche verfeinern:
Budget
Sortieren nach:Heute beliebt
1 – 20 von 763 Fotos
1 von 3

Open concept living room with large windows, vaulted ceiling, white walls, and beige stone floors.
Großes, Offenes Modernes Wohnzimmer ohne Kamin mit weißer Wandfarbe, Kalkstein, beigem Boden und gewölbter Decke in Austin
Großes, Offenes Modernes Wohnzimmer ohne Kamin mit weißer Wandfarbe, Kalkstein, beigem Boden und gewölbter Decke in Austin

This 6,500-square-foot one-story vacation home overlooks a golf course with the San Jacinto mountain range beyond. The house has a light-colored material palette—limestone floors, bleached teak ceilings—and ample access to outdoor living areas.
Builder: Bradshaw Construction
Architect: Marmol Radziner
Interior Design: Sophie Harvey
Landscape: Madderlake Designs
Photography: Roger Davies
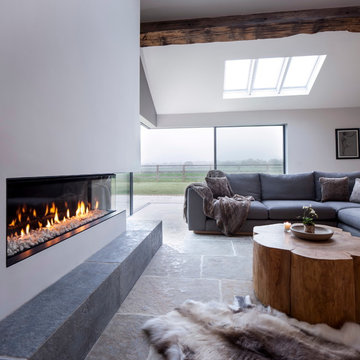
The large Lounge/Living Room extension on a total Barn Renovation in collaboration with Llama Property Developments. Complete with: Swiss Canterlevered Sky Frame Doors, M Design Gas Firebox, 65' 3D Plasma TV with surround sound, remote control Veluxes with automatic rain censors, Lutron Lighting, & Crestron Home Automation. Indian Stone Tiles with underfloor Heating, beautiful bespoke wooden elements such as Ash Tree coffee table, Black Poplar waney edged LED lit shelving, Handmade large 3mx3m sofa and beautiful Interior Design with calming colour scheme throughout.
This project has won 4 Awards.
Images by Andy Marshall Architectural & Interiors Photography.
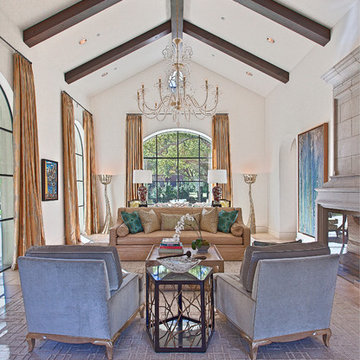
Geräumiges, Repräsentatives, Fernseherloses, Offenes Mediterranes Wohnzimmer mit weißer Wandfarbe, Kalkstein, Kamin und Kaminumrandung aus Stein in Dallas

This dramatic entertainment unit was a work of love. We needed a custom unit that would not be boring, but also not weigh down the room that is so light and comfortable. By floating the unit and lighting it from below and inside, it gave it a lighter look that we needed. The grain goes across and continuous which matches the clients posts and details in the home. The stone detail in the back adds texture and interest to the piece. A team effort between the homeowners, the contractor and the designer that was a win win.

Adding a level of organic nature to his work, C.P. Drewett used wood to calm the architecture down on this contemporary house and make it more elegant. A wood ceiling and custom furnishings with walnut bases and tapered legs suit the muted tones of the living room.
Project Details // Straight Edge
Phoenix, Arizona
Architecture: Drewett Works
Builder: Sonora West Development
Interior design: Laura Kehoe
Landscape architecture: Sonoran Landesign
Photographer: Laura Moss
https://www.drewettworks.com/straight-edge/

Photography by ibi Designs, Boca Raton, Florida
Großes, Offenes Maritimes Wohnzimmer mit Multimediawand, beiger Wandfarbe und Kalkstein in Miami
Großes, Offenes Maritimes Wohnzimmer mit Multimediawand, beiger Wandfarbe und Kalkstein in Miami

Großes, Offenes Mediterranes Wohnzimmer mit beiger Wandfarbe, Kalkstein, Kamin, Kaminumrandung aus Stein, TV-Wand und beigem Boden in Orange County
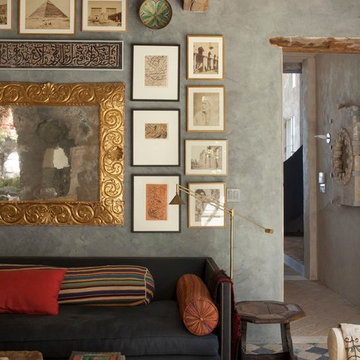
Antique limestone fireplace, architectural element, stone portals, reclaimed limestone floors, and opus sectile inlayes were all supplied by Ancient Surfaces for this one of a kind $20 million Ocean front Malibu estate that sits right on the sand.
For more information and photos of our products please visit us at: www.AncientSurfaces.com
or call us at: (212) 461-0245

The fireplace is a Cosmo 42 gas fireplace by Heat & Go.
The stone is white gold craft orchard limestone from Creative Mines.
The floor tile is Pebble Beach and Halila in a Versailles pattern by Carmel Stone Imports.
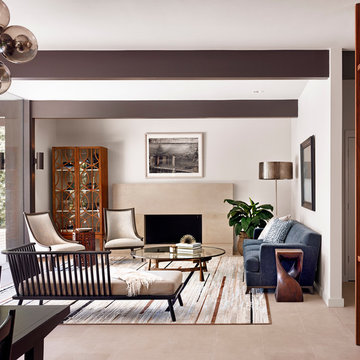
Casey Dunn Photography
Fernseherloses, Repräsentatives, Offenes, Mittelgroßes Modernes Wohnzimmer mit weißer Wandfarbe, Kalkstein, Kamin, gefliester Kaminumrandung und braunem Boden in Austin
Fernseherloses, Repräsentatives, Offenes, Mittelgroßes Modernes Wohnzimmer mit weißer Wandfarbe, Kalkstein, Kamin, gefliester Kaminumrandung und braunem Boden in Austin

Interior Design by Blackband Design
Photography by Tessa Neustadt
Geräumiges, Repräsentatives, Offenes Modernes Wohnzimmer mit weißer Wandfarbe, Kalkstein, Tunnelkamin, gefliester Kaminumrandung und TV-Wand in Los Angeles
Geräumiges, Repräsentatives, Offenes Modernes Wohnzimmer mit weißer Wandfarbe, Kalkstein, Tunnelkamin, gefliester Kaminumrandung und TV-Wand in Los Angeles

Description: In early 1994, the architects began work on the project and while in construction (demolition, grading and foundations) the owner, due to circumstances beyond his control, halted all construction of the project. Seven years later the owner returned to the architects and asked them to complete the partially constructed house. Due to code changes, city ordinances and a wide variety of obstacles it was determined that the house was unable to be completed as originally designed.
After much consideration the client asked the architect if it were possible to alter/remodel the partially constructed house, which was a remodel/addition to a 1970’s ranch style house, into a project that fit into current zoning and structural codes. The owner also requested that the house’s footprint and partially constructed foundations remain to avoid the need for further entitlements and delays on an already long overdue and difficult hillside site.
The architects’ main challenge was how to alter the design that reflected an outdated philosophical approach to architecture that was nearly a decade old. How could the house be re-conceived reflecting the architect and client’s maturity on a ten-year-old footprint?
The answer was to remove almost all of the previously proposed existing interior walls and transform the existing footprint into a pavilion-like structure that allows the site to in a sense “pass through the house”. This allowed the client to take better advantage of a limited and restricted building area while capturing extraordinary panoramic views of the San Fernando Valley and Hollywood Hills. Large 22-foot high custom sliding glass doors allow the interior and exterior to become one. Even the studio is separated from the house and connected only by an exterior bridge. Private spaces are treated as loft-like spaces capturing volume and views while maintaining privacy.
Limestone floors extend from inside to outside and into the lap pool that runs the entire length of the house creating a horizon line at the edge of the view. Other natural materials such as board formed concrete, copper, steel and cherry provides softness to the objects that seem to float within the interior volume. By placing objects and materials "outside the frame," a new frame of reference deepens our sense of perception. Art does not reproduce what we see; rather it makes us see.
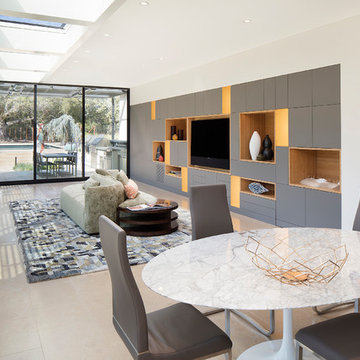
Misha Bruk
Mittelgroßes, Offenes Modernes Wohnzimmer ohne Kamin mit weißer Wandfarbe, Kalkstein, Multimediawand und grauem Boden in San Francisco
Mittelgroßes, Offenes Modernes Wohnzimmer ohne Kamin mit weißer Wandfarbe, Kalkstein, Multimediawand und grauem Boden in San Francisco
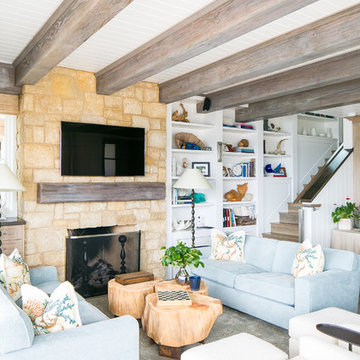
Updated the living room to make it more cozy and to accomidate more people.
Ryan Garvin Photography
Mittelgroßes, Offenes Maritimes Wohnzimmer mit Hausbar, weißer Wandfarbe, Kalkstein, Kamin, Kaminumrandung aus Stein, TV-Wand und beigem Boden in Orange County
Mittelgroßes, Offenes Maritimes Wohnzimmer mit Hausbar, weißer Wandfarbe, Kalkstein, Kamin, Kaminumrandung aus Stein, TV-Wand und beigem Boden in Orange County
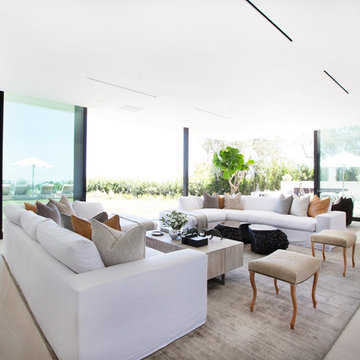
Interior Design by Blackband Design
Photography by Tessa Neustadt
Geräumiges, Repräsentatives, Offenes Modernes Wohnzimmer mit weißer Wandfarbe, Kalkstein, Tunnelkamin, gefliester Kaminumrandung und TV-Wand in Los Angeles
Geräumiges, Repräsentatives, Offenes Modernes Wohnzimmer mit weißer Wandfarbe, Kalkstein, Tunnelkamin, gefliester Kaminumrandung und TV-Wand in Los Angeles
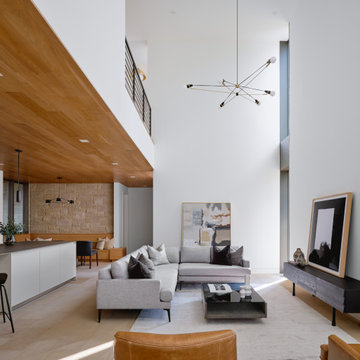
Open concept living room with large windows, vaulted ceiling, white walls, and beige stone floors.
Großes, Fernseherloses, Offenes Modernes Wohnzimmer ohne Kamin mit weißer Wandfarbe, Kalkstein, beigem Boden und gewölbter Decke in Austin
Großes, Fernseherloses, Offenes Modernes Wohnzimmer ohne Kamin mit weißer Wandfarbe, Kalkstein, beigem Boden und gewölbter Decke in Austin
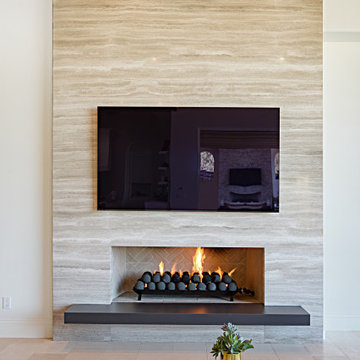
This Mediterranean fireplace received a modern makeover. We reduced the size of the tall fireplace opening to look low and sleek. A better height for viewing TV. We replaced rustic stone with a veincut silver travertine slab and went floor to ceiling. We removed the existing hearth that took up floor space and floated a new hearth with this Nero Neolith porcelain slab to give it a high contrasting modern look.

Beautiful Living Room, Steeped in classical tradition
Photo by Florian Knorn
Großes, Offenes, Repräsentatives, Fernseherloses Klassisches Wohnzimmer mit beiger Wandfarbe, Kalkstein, Kamin, Kaminumrandung aus Stein und beigem Boden in Dublin
Großes, Offenes, Repräsentatives, Fernseherloses Klassisches Wohnzimmer mit beiger Wandfarbe, Kalkstein, Kamin, Kaminumrandung aus Stein und beigem Boden in Dublin
Exklusive Wohnzimmer mit Kalkstein Ideen und Design
1
