Wohnzimmer mit Teppichboden und Kamin Ideen und Design
Suche verfeinern:
Budget
Sortieren nach:Heute beliebt
1 – 20 von 18.289 Fotos
1 von 3

Repräsentatives, Fernseherloses, Abgetrenntes Klassisches Wohnzimmer mit Teppichboden, Kamin, Kaminumrandung aus Stein und beigem Boden in Dallas

12 Stones Photography
Mittelgroßes, Abgetrenntes Klassisches Wohnzimmer mit grauer Wandfarbe, Teppichboden, Kamin, Kaminumrandung aus Backstein, Eck-TV und beigem Boden in Cleveland
Mittelgroßes, Abgetrenntes Klassisches Wohnzimmer mit grauer Wandfarbe, Teppichboden, Kamin, Kaminumrandung aus Backstein, Eck-TV und beigem Boden in Cleveland

Donna Griffith for House and Home Magazine
Kleines Klassisches Wohnzimmer mit blauer Wandfarbe, Kamin und Teppichboden in Toronto
Kleines Klassisches Wohnzimmer mit blauer Wandfarbe, Kamin und Teppichboden in Toronto

Photographer: Tom Crane
Repräsentatives, Fernseherloses, Offenes, Großes Klassisches Wohnzimmer mit beiger Wandfarbe, Teppichboden, Kamin und Kaminumrandung aus Stein in Philadelphia
Repräsentatives, Fernseherloses, Offenes, Großes Klassisches Wohnzimmer mit beiger Wandfarbe, Teppichboden, Kamin und Kaminumrandung aus Stein in Philadelphia

Klassisches Wohnzimmer mit weißer Wandfarbe, Teppichboden, Kamin und braunem Boden in London
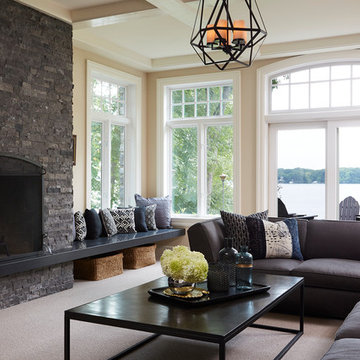
Klassisches Wohnzimmer mit beiger Wandfarbe, Teppichboden, Kamin und Kaminumrandung aus Stein in Minneapolis

Isokern Standard fireplace with beige firebrick in running bond pattern. Gas application.
Kleines, Repräsentatives, Fernseherloses, Abgetrenntes Landhaus Wohnzimmer mit gelber Wandfarbe, Teppichboden, Kamin, Kaminumrandung aus Stein und grünem Boden in Dallas
Kleines, Repräsentatives, Fernseherloses, Abgetrenntes Landhaus Wohnzimmer mit gelber Wandfarbe, Teppichboden, Kamin, Kaminumrandung aus Stein und grünem Boden in Dallas

Interior Design, Interior Architecture, Custom Millwork Design, Furniture Design, Art Curation, & Landscape Architecture by Chango & Co.
Photography by Ball & Albanese
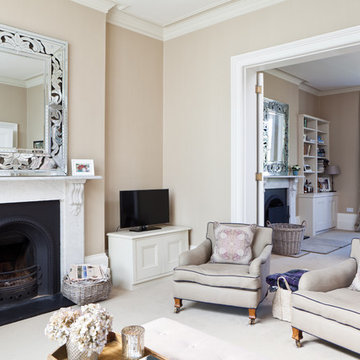
flowing seamlessly from sitting room to dining room
Repräsentatives, Offenes Klassisches Wohnzimmer mit beiger Wandfarbe, Teppichboden, Kamin und freistehendem TV in Kent
Repräsentatives, Offenes Klassisches Wohnzimmer mit beiger Wandfarbe, Teppichboden, Kamin und freistehendem TV in Kent

Custom gas fireplace, stone cladding, sheer curtains
Repräsentatives, Offenes Modernes Wohnzimmer mit Teppichboden, Kamin, Kaminumrandung aus Stein, weißer Wandfarbe, freistehendem TV und beigem Boden in Canberra - Queanbeyan
Repräsentatives, Offenes Modernes Wohnzimmer mit Teppichboden, Kamin, Kaminumrandung aus Stein, weißer Wandfarbe, freistehendem TV und beigem Boden in Canberra - Queanbeyan

Edwardian living room transformed into a statement room. A deep blue colour was used from skirting to ceiling to create a dramatic, cocooning feel. The bespoke fireplace adds to the modern period look.

Offenes Klassisches Wohnzimmer mit grauer Wandfarbe, Teppichboden, Kamin, TV-Wand, weißem Boden und Wandpaneelen in Sonstige
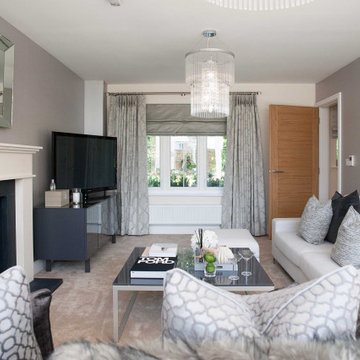
Our brief was for a completely neutral palette with a luxury finish. As our client was moving from rented into a new build we have provided them with practically everything from pots and pans to beds!
This completed project really highlights what our design team can do from scratch, our client literally moved in the day we completed, unpacked their clothes and began living in their fabulous new home.
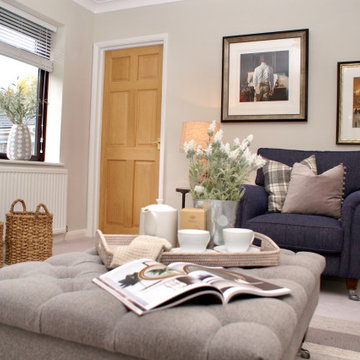
This complete living room re-design captures the heart of this four-bedroom family home.
Using check fabrics, navy and soft green tones, this living room now portrays a cosy country feel. The room is brought to life through accessorising, showing off my client's personal style.
Completed November 2018 - 4 bedroom house in Exeter, Devon.
A stunning contemporary living room. Every aspect from wall coverings, window treatments and furniture were sourced by our interior design team and available through our showroom
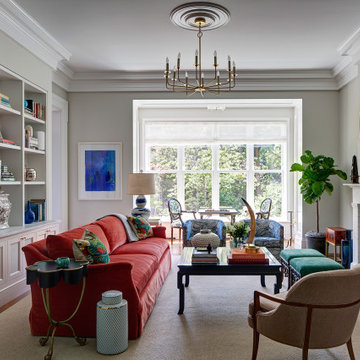
This Greek Revival row house in Boerum Hill was previously owned by a local architect who renovated it several times, including the addition of a two-story steel and glass extension at the rear. The new owners came to us seeking to restore the house and its original formality, while adapting it to the modern needs of a family of five. The detailing of the 25 x 36 foot structure had been lost and required some sleuthing into the history of Greek Revival style in historic Brooklyn neighborhoods.
In addition to completely re-framing the interior, the house also required a new south-facing brick façade due to significant deterioration. The modern extension was replaced with a more traditionally detailed wood and copper- clad bay, still open to natural light and the garden view without sacrificing comfort. The kitchen was relocated from the first floor to the garden level with an adjacent formal dining room. Both rooms were enlarged from their previous iterations to accommodate weekly dinners with extended family. The kitchen includes a home office and breakfast nook that doubles as a homework station. The cellar level was further excavated to accommodate finished storage space and a playroom where activity can be monitored from the kitchen workspaces.
The parlor floor is now reserved for entertaining. New pocket doors can be closed to separate the formal front parlor from the more relaxed back portion, where the family plays games or watches TV together. At the end of the hall, a powder room with brass details, and a luxe bar with antique mirrored backsplash and stone tile flooring, leads to the deck and direct garden access. Because of the property width, the house is able to provide ample space for the interior program within a shorter footprint. This allows the garden to remain expansive, with a small lawn for play, an outdoor food preparation area with a cast-in-place concrete bench, and a place for entertaining towards the rear. The newly designed landscaping will continue to develop, further enhancing the yard’s feeling of escape, and filling-in the views from the kitchen and back parlor above. A less visible, but equally as conscious, addition is a rooftop PV solar array that provides nearly 100% of the daily electrical usage, with the exception of the AC system on hot summer days.
The well-appointed interiors connect the traditional backdrop of the home to a youthful take on classic design and functionality. The materials are elegant without being precious, accommodating a young, growing family. Unique colors and patterns provide a feeling of luxury while inviting inhabitants and guests to relax and enjoy this classic Brooklyn brownstone.
This project won runner-up in the architecture category for the 2017 NYC&G Innovation in Design Awards and was featured in The American House: 100 Contemporary Homes.
Photography by Francis Dzikowski / OTTO
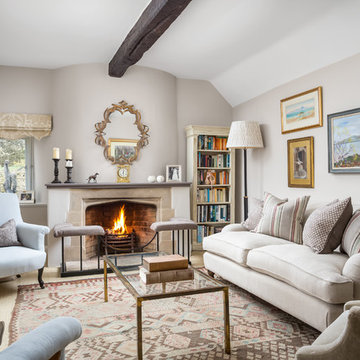
Mittelgroßes, Repräsentatives, Abgetrenntes Landhausstil Wohnzimmer mit grauer Wandfarbe, Teppichboden und Kamin in Gloucestershire

Updated family room in modern farmhouse style with new custom built-ins, new fireplace surround with shiplap, new paint, lighting, furnishings, flooring and accessories.
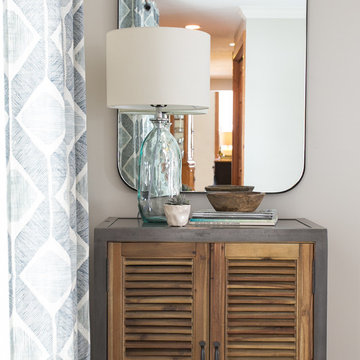
12 Stones Photography
Mittelgroßes, Abgetrenntes Klassisches Wohnzimmer mit grauer Wandfarbe, Teppichboden, Kamin, Kaminumrandung aus Backstein, Eck-TV und beigem Boden in Cleveland
Mittelgroßes, Abgetrenntes Klassisches Wohnzimmer mit grauer Wandfarbe, Teppichboden, Kamin, Kaminumrandung aus Backstein, Eck-TV und beigem Boden in Cleveland
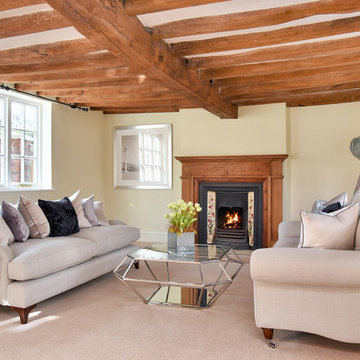
Jon Holmes
Mittelgroßes, Abgetrenntes, Repräsentatives Country Wohnzimmer mit gelber Wandfarbe, Teppichboden, Kamin, Kaminumrandung aus Metall und beigem Boden in Sonstige
Mittelgroßes, Abgetrenntes, Repräsentatives Country Wohnzimmer mit gelber Wandfarbe, Teppichboden, Kamin, Kaminumrandung aus Metall und beigem Boden in Sonstige
Wohnzimmer mit Teppichboden und Kamin Ideen und Design
1