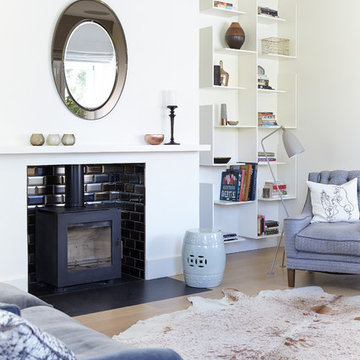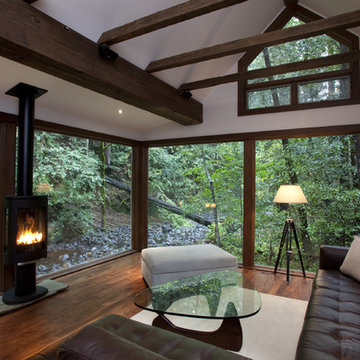Wohnzimmer mit Kaminofen Ideen und Design
Suche verfeinern:
Budget
Sortieren nach:Heute beliebt
141 – 160 von 16.494 Fotos
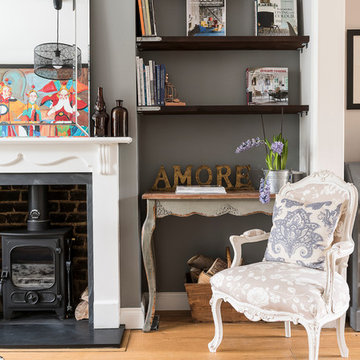
Veronica Rodriguez
Klassisches Wohnzimmer mit grauer Wandfarbe, hellem Holzboden und Kaminofen in London
Klassisches Wohnzimmer mit grauer Wandfarbe, hellem Holzboden und Kaminofen in London
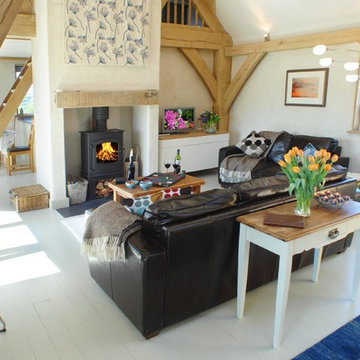
A charming oak framed home designed by Roderick James Architects, with timber frame company Carpenter Oak Ltd hand crafting the oak frame. Images courtesy of Unique Home Stays
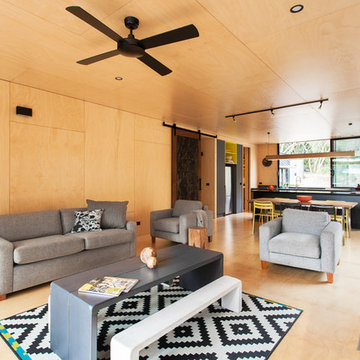
Tom Ross | Brilliant Creek
Offenes Modernes Wohnzimmer mit beiger Wandfarbe, Sperrholzboden und Kaminofen in Melbourne
Offenes Modernes Wohnzimmer mit beiger Wandfarbe, Sperrholzboden und Kaminofen in Melbourne
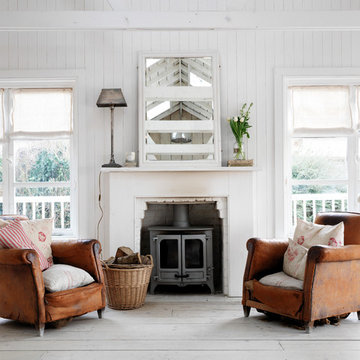
Shabby-Style Wohnzimmer mit weißer Wandfarbe, hellem Holzboden und Kaminofen in London
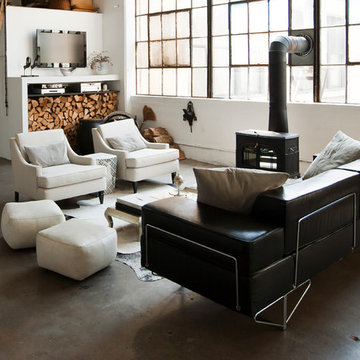
Photo: Chris Dorsey © 2013 Houzz
Design: Alina Preciado, Dar Gitane
Offenes Industrial Wohnzimmer mit Betonboden und Kaminofen in New York
Offenes Industrial Wohnzimmer mit Betonboden und Kaminofen in New York

Christopher Ciccone
Modernes Wohnzimmer mit Betonboden und Kaminofen in Raleigh
Modernes Wohnzimmer mit Betonboden und Kaminofen in Raleigh
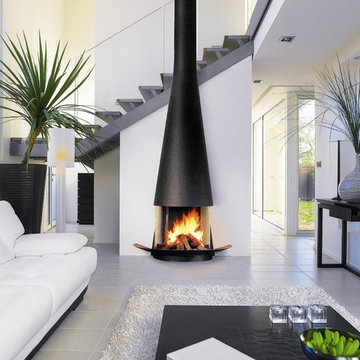
The Mural is the wall-mounted version of the Filiofocus Telescopic. The pure lines of the hood and the curved fire basin evoke the subtle elegance of Japanese design. Available with a 2m hood or a 1.6m hood this fireplace is designed to grace interiors of low, high or angled ceilings
725mm x 1600/2000mm 4/6kw

The goal of this project was to build a house that would be energy efficient using materials that were both economical and environmentally conscious. Due to the extremely cold winter weather conditions in the Catskills, insulating the house was a primary concern. The main structure of the house is a timber frame from an nineteenth century barn that has been restored and raised on this new site. The entirety of this frame has then been wrapped in SIPs (structural insulated panels), both walls and the roof. The house is slab on grade, insulated from below. The concrete slab was poured with a radiant heating system inside and the top of the slab was polished and left exposed as the flooring surface. Fiberglass windows with an extremely high R-value were chosen for their green properties. Care was also taken during construction to make all of the joints between the SIPs panels and around window and door openings as airtight as possible. The fact that the house is so airtight along with the high overall insulatory value achieved from the insulated slab, SIPs panels, and windows make the house very energy efficient. The house utilizes an air exchanger, a device that brings fresh air in from outside without loosing heat and circulates the air within the house to move warmer air down from the second floor. Other green materials in the home include reclaimed barn wood used for the floor and ceiling of the second floor, reclaimed wood stairs and bathroom vanity, and an on-demand hot water/boiler system. The exterior of the house is clad in black corrugated aluminum with an aluminum standing seam roof. Because of the extremely cold winter temperatures windows are used discerningly, the three largest windows are on the first floor providing the main living areas with a majestic view of the Catskill mountains.

Kleine Stilmix Bibliothek mit beiger Wandfarbe, braunem Holzboden, Kaminofen, Kaminumrandung aus Backstein, TV-Wand, braunem Boden und freigelegten Dachbalken in Cornwall
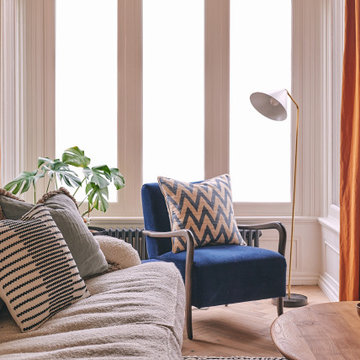
Mittelgroßes, Offenes Wohnzimmer mit weißer Wandfarbe, hellem Holzboden, Kaminofen, Kaminumrandung aus Stein und grauem Boden in West Midlands

We added this reading alcove by building out the walls. It's a perfect place to read a book and take a nap.
Mittelgroße, Abgetrennte Landhausstil Bibliothek mit beiger Wandfarbe, hellem Holzboden, Kaminofen, Kaminumrandung aus Backstein, Multimediawand, braunem Boden und Holzdielendecke in New York
Mittelgroße, Abgetrennte Landhausstil Bibliothek mit beiger Wandfarbe, hellem Holzboden, Kaminofen, Kaminumrandung aus Backstein, Multimediawand, braunem Boden und Holzdielendecke in New York
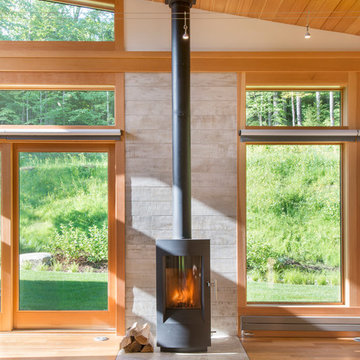
The guesthouse of our Green Mountain Getaway follows the same recipe as the main house. With its soaring roof lines and large windows, it feels equally as integrated into the surrounding landscape.
Photo by: Nat Rea Photography

Offenes Nordisches Wohnzimmer mit weißer Wandfarbe, Betonboden, Kaminofen, verputzter Kaminumrandung, grauem Boden und Holzdecke in München
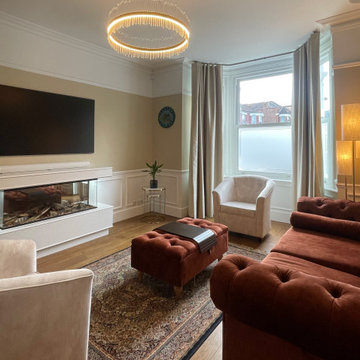
Repräsentatives Stilmix Wohnzimmer mit braunem Holzboden, Kaminofen und TV-Wand in London
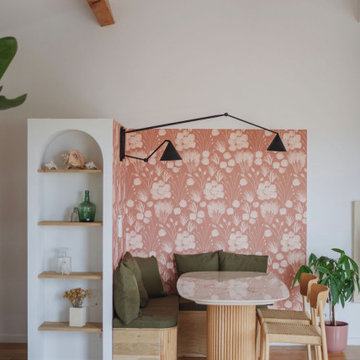
Salle a manger banquette
Skandinavisches Wohnzimmer mit beiger Wandfarbe, hellem Holzboden, Kaminofen und TV-Wand in Montpellier
Skandinavisches Wohnzimmer mit beiger Wandfarbe, hellem Holzboden, Kaminofen und TV-Wand in Montpellier
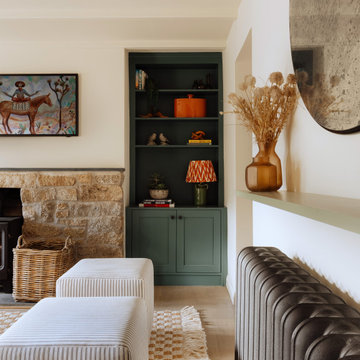
Kleine Eklektische Bibliothek mit beiger Wandfarbe, braunem Holzboden, Kaminofen, Kaminumrandung aus Backstein, TV-Wand, braunem Boden und freigelegten Dachbalken in Cornwall

Große Moderne Bibliothek mit braunem Holzboden, Kaminofen und weißer Wandfarbe in Sonstige
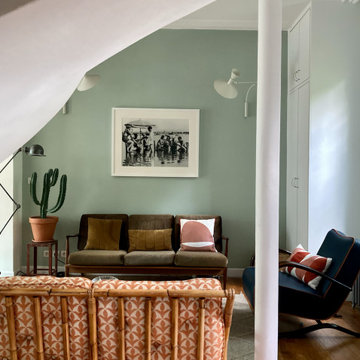
Une belle et grande maison de l’Île Saint Denis, en bord de Seine. Ce qui aura constitué l’un de mes plus gros défis ! Madame aime le pop, le rose, le batik, les 50’s-60’s-70’s, elle est tendre, romantique et tient à quelques références qui ont construit ses souvenirs de maman et d’amoureuse. Monsieur lui, aime le minimalisme, le minéral, l’art déco et les couleurs froides (et le rose aussi quand même!). Tous deux aiment les chats, les plantes, le rock, rire et voyager. Ils sont drôles, accueillants, généreux, (très) patients mais (super) perfectionnistes et parfois difficiles à mettre d’accord ?
Et voilà le résultat : un mix and match de folie, loin de mes codes habituels et du Wabi-sabi pur et dur, mais dans lequel on retrouve l’essence absolue de cette démarche esthétique japonaise : donner leur chance aux objets du passé, respecter les vibrations, les émotions et l’intime conviction, ne pas chercher à copier ou à être « tendance » mais au contraire, ne jamais oublier que nous sommes des êtres uniques qui avons le droit de vivre dans un lieu unique. Que ce lieu est rare et inédit parce que nous l’avons façonné pièce par pièce, objet par objet, motif par motif, accord après accord, à notre image et selon notre cœur. Cette maison de bord de Seine peuplée de trouvailles vintage et d’icônes du design respire la bonne humeur et la complémentarité de ce couple de clients merveilleux qui resteront des amis. Des clients capables de franchir l’Atlantique pour aller chercher des miroirs que je leur ai proposés mais qui, le temps de passer de la conception à la réalisation, sont sold out en France. Des clients capables de passer la journée avec nous sur le chantier, mètre et niveau à la main, pour nous aider à traquer la perfection dans les finitions. Des clients avec qui refaire le monde, dans la quiétude du jardin, un verre à la main, est un pur moment de bonheur. Merci pour votre confiance, votre ténacité et votre ouverture d’esprit. ????
Wohnzimmer mit Kaminofen Ideen und Design
8
