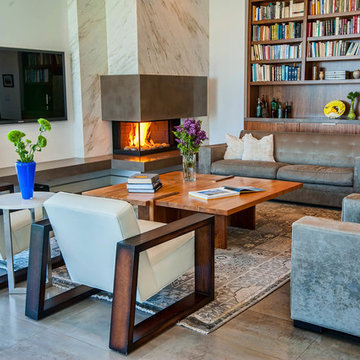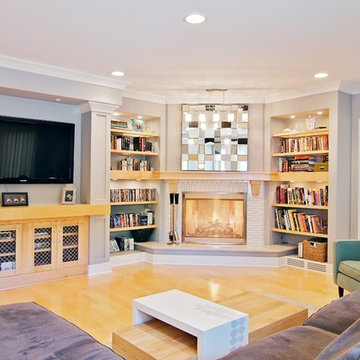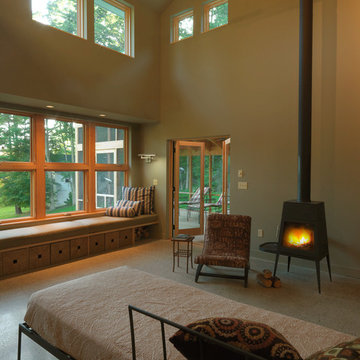Wohnzimmer mit Eckkamin und Kaminofen Ideen und Design
Suche verfeinern:
Budget
Sortieren nach:Heute beliebt
1 – 20 von 33.330 Fotos
1 von 3

großzügiger, moderner Wohnbereich mit großer Couch, Sitzecken am Kamin und Blick in den Garten
Offenes Skandinavisches Wohnzimmer mit Kaminofen, Kaminumrandung aus Backstein, TV-Wand, Holzdielendecke, weißer Wandfarbe, hellem Holzboden, beigem Boden und Ziegelwänden in Sonstige
Offenes Skandinavisches Wohnzimmer mit Kaminofen, Kaminumrandung aus Backstein, TV-Wand, Holzdielendecke, weißer Wandfarbe, hellem Holzboden, beigem Boden und Ziegelwänden in Sonstige

Geräumiges, Repräsentatives, Offenes Modernes Wohnzimmer mit Eckkamin, Kaminumrandung aus Stein, TV-Wand und Holzwänden in Sonstige

Builder: Michels Homes
Cabinetry Design: Megan Dent
Interior Design: Jami Ludens, Studio M Interiors
Photography: Landmark Photography
Großes Uriges Wohnzimmer mit Teppichboden, Eckkamin und Kaminumrandung aus Stein in Minneapolis
Großes Uriges Wohnzimmer mit Teppichboden, Eckkamin und Kaminumrandung aus Stein in Minneapolis

area rug, arts and crafts, cabin, cathedral ceiling, large window, overstuffed, paprika, red sofa, rustic, stone coffee table, stone fireplace, tv over fireplace, wood ceiling,

The unique opportunity and challenge for the Joshua Tree project was to enable the architecture to prioritize views. Set in the valley between Mummy and Camelback mountains, two iconic landforms located in Paradise Valley, Arizona, this lot “has it all” regarding views. The challenge was answered with what we refer to as the desert pavilion.
This highly penetrated piece of architecture carefully maintains a one-room deep composition. This allows each space to leverage the majestic mountain views. The material palette is executed in a panelized massing composition. The home, spawned from mid-century modern DNA, opens seamlessly to exterior living spaces providing for the ultimate in indoor/outdoor living.
Project Details:
Architecture: Drewett Works, Scottsdale, AZ // C.P. Drewett, AIA, NCARB // www.drewettworks.com
Builder: Bedbrock Developers, Paradise Valley, AZ // http://www.bedbrock.com
Interior Designer: Est Est, Scottsdale, AZ // http://www.estestinc.com
Photographer: Michael Duerinckx, Phoenix, AZ // www.inckx.com

Casey Dunn
Kleines, Offenes Country Wohnzimmer mit Kaminofen, weißer Wandfarbe und hellem Holzboden in Austin
Kleines, Offenes Country Wohnzimmer mit Kaminofen, weißer Wandfarbe und hellem Holzboden in Austin

Relaxed and light filled family living and dining room with leafy bay-side views.
Großes, Offenes Modernes Wohnzimmer mit weißer Wandfarbe, braunem Holzboden, Kaminofen und Kaminumrandung aus Metall in Melbourne
Großes, Offenes Modernes Wohnzimmer mit weißer Wandfarbe, braunem Holzboden, Kaminofen und Kaminumrandung aus Metall in Melbourne

We offer a wide variety of coffered ceilings, custom made in different styles and finishes to fit any space and taste.
For more projects visit our website wlkitchenandhome.com
.
.
.
#cofferedceiling #customceiling #ceilingdesign #classicaldesign #traditionalhome #crown #finishcarpentry #finishcarpenter #exposedbeams #woodwork #carvedceiling #paneling #custombuilt #custombuilder #kitchenceiling #library #custombar #barceiling #livingroomideas #interiordesigner #newjerseydesigner #millwork #carpentry #whiteceiling #whitewoodwork #carved #carving #ornament #librarydecor #architectural_ornamentation

Großes, Offenes Modernes Wohnzimmer mit weißer Wandfarbe, braunem Holzboden, Eckkamin, Kaminumrandung aus Stein, Multimediawand und braunem Boden in Salt Lake City

Großes, Abgetrenntes Retro Wohnzimmer mit brauner Wandfarbe, hellem Holzboden, Kaminumrandung aus Backstein, TV-Wand, Eckkamin und beigem Boden in Sonstige

Interior Design & Styling Erin Roberts
Photography Huyen Do
Großes, Fernseherloses, Offenes Skandinavisches Wohnzimmer mit grauer Wandfarbe, dunklem Holzboden, Eckkamin, Kaminumrandung aus Metall und braunem Boden in New York
Großes, Fernseherloses, Offenes Skandinavisches Wohnzimmer mit grauer Wandfarbe, dunklem Holzboden, Eckkamin, Kaminumrandung aus Metall und braunem Boden in New York

Emma Thompson
Mittelgroßes, Offenes Skandinavisches Wohnzimmer mit weißer Wandfarbe, Betonboden, Kaminofen, freistehendem TV und grauem Boden in London
Mittelgroßes, Offenes Skandinavisches Wohnzimmer mit weißer Wandfarbe, Betonboden, Kaminofen, freistehendem TV und grauem Boden in London

Mittelgroßes, Offenes Klassisches Wohnzimmer mit grauer Wandfarbe, dunklem Holzboden, Eckkamin, Kaminumrandung aus Stein, TV-Wand und braunem Boden in Milwaukee

Interior Design, Interior Architecture, Custom Millwork Design, Furniture Design, Art Curation, & AV Design by Chango & Co.
Photography by Sean Litchfield
See the feature in Domino Magazine

Marc Boisclair
Kilbane Architecture,
built-in cabinets by Wood Expressions
Project designed by Susie Hersker’s Scottsdale interior design firm Design Directives. Design Directives is active in Phoenix, Paradise Valley, Cave Creek, Carefree, Sedona, and beyond.
For more about Design Directives, click here: https://susanherskerasid.com/

Interior design work by Jill Wolff -
www.jillwolffdesign.com, Photos by Adam Latham - www.belairphotography.com
Modernes Wohnzimmer mit Eckkamin und grauem Boden in Los Angeles
Modernes Wohnzimmer mit Eckkamin und grauem Boden in Los Angeles

What started as a kitchen and two-bathroom remodel evolved into a full home renovation plus conversion of the downstairs unfinished basement into a permitted first story addition, complete with family room, guest suite, mudroom, and a new front entrance. We married the midcentury modern architecture with vintage, eclectic details and thoughtful materials.

This Lafayette, California, modern farmhouse is all about laid-back luxury. Designed for warmth and comfort, the home invites a sense of ease, transforming it into a welcoming haven for family gatherings and events.
Elegance meets comfort in this light-filled living room with a harmonious blend of comfortable furnishings and thoughtful decor, complemented by a fireplace accent wall adorned with rustic gray tiles.
Project by Douglah Designs. Their Lafayette-based design-build studio serves San Francisco's East Bay areas, including Orinda, Moraga, Walnut Creek, Danville, Alamo Oaks, Diablo, Dublin, Pleasanton, Berkeley, Oakland, and Piedmont.
For more about Douglah Designs, click here: http://douglahdesigns.com/
To learn more about this project, see here:
https://douglahdesigns.com/featured-portfolio/lafayette-modern-farmhouse-rebuild/
Wohnzimmer mit Eckkamin und Kaminofen Ideen und Design
1

