Wohnzimmer mit Kaminumrandung aus Backstein Ideen und Design
Suche verfeinern:
Budget
Sortieren nach:Heute beliebt
1 – 20 von 8.210 Fotos
1 von 3

Repräsentatives, Großes, Offenes Klassisches Wohnzimmer mit hellem Holzboden, Tunnelkamin, Kaminumrandung aus Backstein, weißer Wandfarbe und beigem Boden in New York

Mid Century Modern living family great room in an open, spacious floor plan
Großes, Offenes Mid-Century Wohnzimmer mit beiger Wandfarbe, hellem Holzboden, Kamin, Kaminumrandung aus Backstein und TV-Wand in Seattle
Großes, Offenes Mid-Century Wohnzimmer mit beiger Wandfarbe, hellem Holzboden, Kamin, Kaminumrandung aus Backstein und TV-Wand in Seattle

Rickie Agapito
Maritimes Wohnzimmer mit dunklem Holzboden, Gaskamin, Kaminumrandung aus Backstein, TV-Wand und grauer Wandfarbe in Orlando
Maritimes Wohnzimmer mit dunklem Holzboden, Gaskamin, Kaminumrandung aus Backstein, TV-Wand und grauer Wandfarbe in Orlando

The dark paint on the high ceiling in this family room gives the space a more warm and inviting feel in an otherwise very open and large room.
Photo by Emily Minton Redfield

Karen Melvin Photography
Wohnzimmer mit grauer Wandfarbe, Kamin und Kaminumrandung aus Backstein in Minneapolis
Wohnzimmer mit grauer Wandfarbe, Kamin und Kaminumrandung aus Backstein in Minneapolis

Offenes Country Wohnzimmer mit weißer Wandfarbe, braunem Holzboden, Kamin, Kaminumrandung aus Backstein und braunem Boden in Atlanta
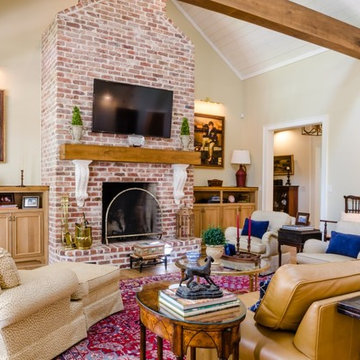
This open concept plan looks even more dramatic with white plank vaulted ceilings with natural wood beams. The brick fireplace surround extends to the ceiling. Skillfully built by Craig Homes Inc and designed by Bob Chatham Custom Home Design. Photos by Summer Ennis.
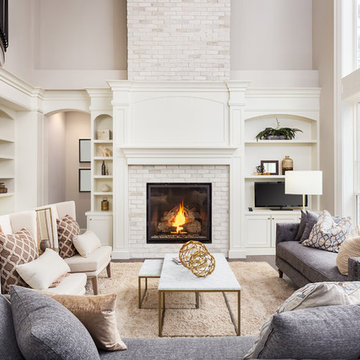
Offenes Klassisches Wohnzimmer mit beiger Wandfarbe, dunklem Holzboden, Kamin, Kaminumrandung aus Backstein, freistehendem TV und braunem Boden in Cincinnati
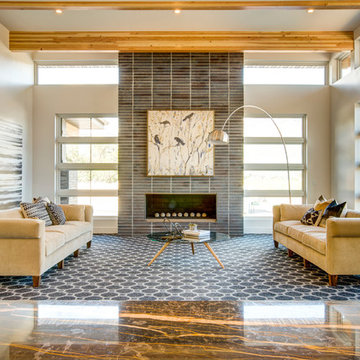
Mark Heywood
Mittelgroßes, Repräsentatives, Abgetrenntes Klassisches Wohnzimmer mit weißer Wandfarbe, dunklem Holzboden, Gaskamin und Kaminumrandung aus Backstein in Salt Lake City
Mittelgroßes, Repräsentatives, Abgetrenntes Klassisches Wohnzimmer mit weißer Wandfarbe, dunklem Holzboden, Gaskamin und Kaminumrandung aus Backstein in Salt Lake City

Shawnee homeowners contacted Arlene Ladegaard of Design Connection, Inc. to update their family room which featured all golden oak cabinetry and trim. The furnishings represented the mid-century with well-worn furniture and outdated colors.
The homeowners treasured a few wood pieces that they had artfully chosen for their interest. They wanted to keep these and incorporate them into the new look. These pieces anchored the selection of the new furniture and the design of the remodeled family room.
Because the family room was part of a first floor remodel and the space flowed from one room to the next, the colors in each room needed to blend together. The paint colors tied the rooms together seamlessly. The wood trim was sprayed white and the walls painted a warm soothing gray. The fireplace was painted a darker gray.
A floor plan was created for all the furnishings to meet the homeowners’ preference for comfortable chairs that would focus on the fireplace and television. The design team placed the TV above the mantel for easy viewing from all angles of the room. The team also chose upholstered pieces for their comfort and well-wearing fabrics while ensuring that the older traditional pieces mingled well with the contemporary lamps and new end tables. An area rug anchored the room and gold and warm gray tones add richness and warmth to the new color scheme.
Hunter Douglas wood blinds finished in white to blend with the trim color completed the remodel of this beautiful and updated transitional room.
Design Connection Inc. of Overland Park provided space planning, remodeling, painting, furniture, area rugs, accessories, project management and paint and stain colors.

The family room opens up from the kitchen and then again onto the back, screened in porch for an open floor plan that makes a cottage home seem wide open. The gray walls with transom windows and white trim are soothing; the brick fireplace with white surround is a stunning focal point. The hardwood floors set off the room. And then we have the ceiling - wow, what a ceiling - washed butt board and coffered. What a great gathering place for family and friends.
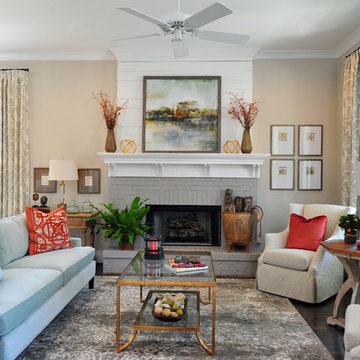
Our Town Plans photo by Todd Stone
Mittelgroßes, Offenes Klassisches Wohnzimmer mit beiger Wandfarbe, braunem Holzboden, Kamin und Kaminumrandung aus Backstein in Atlanta
Mittelgroßes, Offenes Klassisches Wohnzimmer mit beiger Wandfarbe, braunem Holzboden, Kamin und Kaminumrandung aus Backstein in Atlanta

Modern Living Room
Repräsentatives, Abgetrenntes Klassisches Wohnzimmer mit weißer Wandfarbe, dunklem Holzboden, Kaminumrandung aus Backstein und Kamin in San Francisco
Repräsentatives, Abgetrenntes Klassisches Wohnzimmer mit weißer Wandfarbe, dunklem Holzboden, Kaminumrandung aus Backstein und Kamin in San Francisco

Lincoln Barbour
Mittelgroßes, Offenes Mid-Century Wohnzimmer mit oranger Wandfarbe, TV-Wand, Kamin und Kaminumrandung aus Backstein in Portland
Mittelgroßes, Offenes Mid-Century Wohnzimmer mit oranger Wandfarbe, TV-Wand, Kamin und Kaminumrandung aus Backstein in Portland

Offenes Maritimes Wohnzimmer mit weißer Wandfarbe, dunklem Holzboden, Kamin, Kaminumrandung aus Backstein, TV-Wand und braunem Boden in Los Angeles
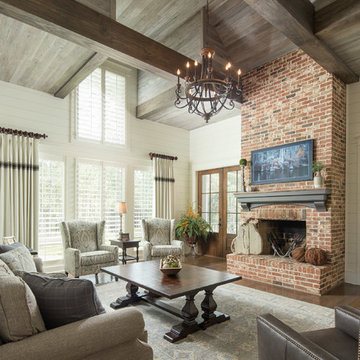
Abgetrenntes Landhaus Wohnzimmer mit weißer Wandfarbe, dunklem Holzboden, Kamin, Kaminumrandung aus Backstein, TV-Wand und braunem Boden in Atlanta
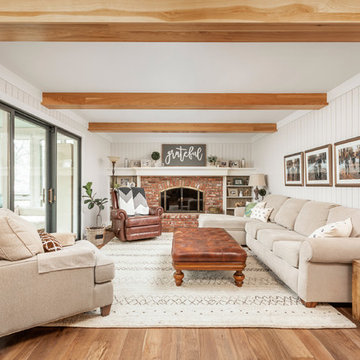
Landhausstil Wohnzimmer mit weißer Wandfarbe, braunem Holzboden, Kamin, Kaminumrandung aus Backstein und braunem Boden in Indianapolis
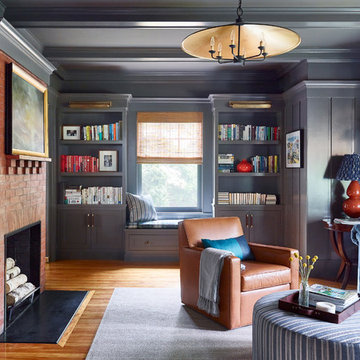
Built-in shelving provides space above for the clients book collection as well as storage cabinets below for kids toys.
Große, Abgetrennte Klassische Bibliothek mit braunem Holzboden, Kamin und Kaminumrandung aus Backstein in Boston
Große, Abgetrennte Klassische Bibliothek mit braunem Holzboden, Kamin und Kaminumrandung aus Backstein in Boston
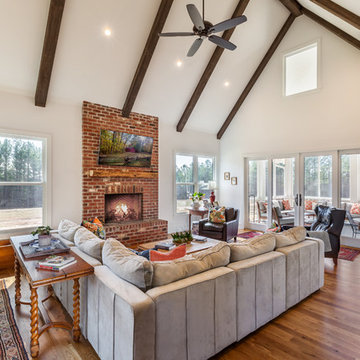
This modern farmhouse is a beautiful compilation of utility and aesthetics. Exposed cypress beams grace the family room vaulted ceiling. Northern white oak random width floors. Quaker clad windows and doors
Inspiro 8
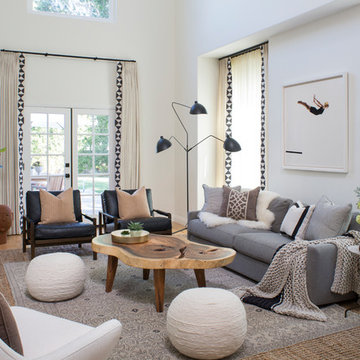
Meghan Bob Photography
Repräsentatives Klassisches Wohnzimmer mit weißer Wandfarbe, hellem Holzboden, Kamin und Kaminumrandung aus Backstein in Los Angeles
Repräsentatives Klassisches Wohnzimmer mit weißer Wandfarbe, hellem Holzboden, Kamin und Kaminumrandung aus Backstein in Los Angeles
Wohnzimmer mit Kaminumrandung aus Backstein Ideen und Design
1