Wohnzimmer mit Kamin und Kaminumrandung aus Beton Ideen und Design
Suche verfeinern:
Budget
Sortieren nach:Heute beliebt
1 – 20 von 6.965 Fotos
1 von 3

Großes, Abgetrenntes Modernes Wohnzimmer mit weißer Wandfarbe, dunklem Holzboden, Kamin, TV-Wand, Kaminumrandung aus Beton und braunem Boden in Charlotte
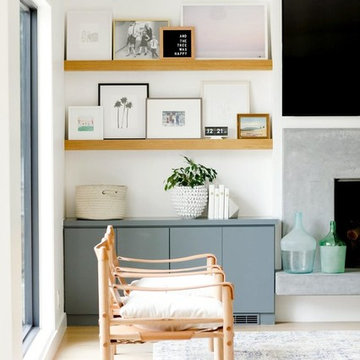
Großes, Offenes Klassisches Wohnzimmer mit weißer Wandfarbe, braunem Holzboden, Kamin, Kaminumrandung aus Beton und TV-Wand in Salt Lake City

The inviting nature of this Library/Living Room provides a warm space for family and guests to gather.
Offenes, Großes Country Wohnzimmer mit weißer Wandfarbe, Kamin, braunem Holzboden, Kaminumrandung aus Beton und braunem Boden in San Francisco
Offenes, Großes Country Wohnzimmer mit weißer Wandfarbe, Kamin, braunem Holzboden, Kaminumrandung aus Beton und braunem Boden in San Francisco

Mittelgroße, Abgetrennte Moderne Bibliothek mit weißer Wandfarbe, hellem Holzboden, Kamin und Kaminumrandung aus Beton in London

Photography by Stacy Bass. www.stacybassphotography.com
Mittelgroße, Offene Maritime Bibliothek mit grauer Wandfarbe, Kamin, TV-Wand, braunem Holzboden, Kaminumrandung aus Beton und braunem Boden in New York
Mittelgroße, Offene Maritime Bibliothek mit grauer Wandfarbe, Kamin, TV-Wand, braunem Holzboden, Kaminumrandung aus Beton und braunem Boden in New York

The clean lines give our Newport cast stone fireplace a unique modern style, which is sure to add a touch of panache to any home. This mantel is very versatile when it comes to style and size with its adjustable height and width. Perfect for outdoor living installation as well.

We designed and renovated a Mid-Century Modern home into an ADA compliant home with an open floor plan and updated feel. We incorporated many of the homes original details while modernizing them. We converted the existing two car garage into a master suite and walk in closet, designing a master bathroom with an ADA vanity and curb-less shower. We redesigned the existing living room fireplace creating an artistic focal point in the room. The project came with its share of challenges which we were able to creatively solve, resulting in what our homeowners feel is their first and forever home.
This beautiful home won three design awards:
• Pro Remodeler Design Award – 2019 Platinum Award for Universal/Better Living Design
• Chrysalis Award – 2019 Regional Award for Residential Universal Design
• Qualified Remodeler Master Design Awards – 2019 Bronze Award for Universal Design

Inviting space for whole family; practical choices
Offenes Modernes Wohnzimmer mit weißer Wandfarbe, dunklem Holzboden, Kamin, Kaminumrandung aus Beton, TV-Wand und braunem Boden in Boston
Offenes Modernes Wohnzimmer mit weißer Wandfarbe, dunklem Holzboden, Kamin, Kaminumrandung aus Beton, TV-Wand und braunem Boden in Boston
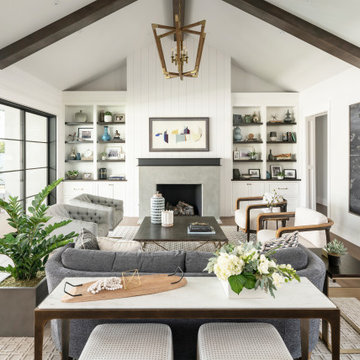
Repräsentatives, Fernseherloses Maritimes Wohnzimmer mit weißer Wandfarbe, braunem Holzboden, Kamin und Kaminumrandung aus Beton in Phoenix
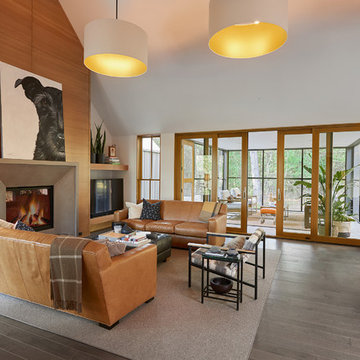
Großes, Offenes Modernes Wohnzimmer mit weißer Wandfarbe, Kamin, Kaminumrandung aus Beton, grauem Boden, braunem Holzboden und freistehendem TV in Grand Rapids
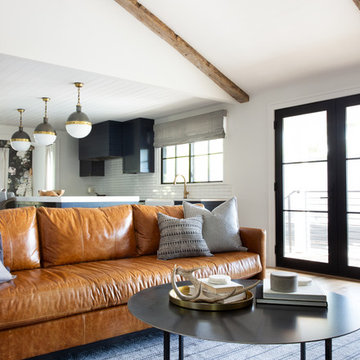
The down-to-earth interiors in this Austin home are filled with attractive textures, colors, and wallpapers.
Project designed by Sara Barney’s Austin interior design studio BANDD DESIGN. They serve the entire Austin area and its surrounding towns, with an emphasis on Round Rock, Lake Travis, West Lake Hills, and Tarrytown.
For more about BANDD DESIGN, click here: https://bandddesign.com/
To learn more about this project, click here:
https://bandddesign.com/austin-camelot-interior-design/

Adding Large Candle Holders in niches helps create depth in the room and keeping the integrity of the Spanish Influenced home.
Großes, Offenes Mediterranes Wohnzimmer mit brauner Wandfarbe, Schieferboden, Kamin, Kaminumrandung aus Beton, TV-Wand und braunem Boden in Phoenix
Großes, Offenes Mediterranes Wohnzimmer mit brauner Wandfarbe, Schieferboden, Kamin, Kaminumrandung aus Beton, TV-Wand und braunem Boden in Phoenix
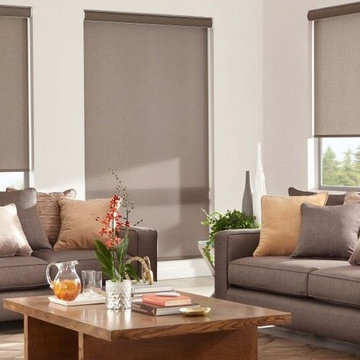
Mittelgroßes, Repräsentatives, Fernseherloses, Offenes Klassisches Wohnzimmer mit weißer Wandfarbe, Kamin, Kaminumrandung aus Beton und beigem Boden in Sonstige
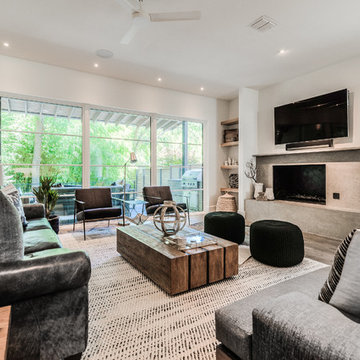
Großes, Offenes Modernes Wohnzimmer mit weißer Wandfarbe, hellem Holzboden, Kamin, Kaminumrandung aus Beton und TV-Wand in Dallas

Repräsentatives, Fernseherloses Landhausstil Wohnzimmer mit weißer Wandfarbe, braunem Holzboden, Kamin, Kaminumrandung aus Beton und braunem Boden in Sonstige
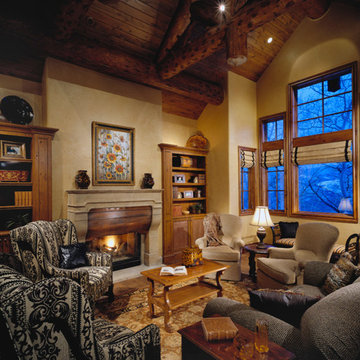
Sophisticated, formal ski home in the Colorado mountains. Warm textures and rustic finishes combined with traditional furnishings
Project designed by Susie Hersker’s Scottsdale interior design firm Design Directives. Design Directives is active in Phoenix, Paradise Valley, Cave Creek, Carefree, Sedona, and beyond.
For more about Design Directives, click here: https://susanherskerasid.com/
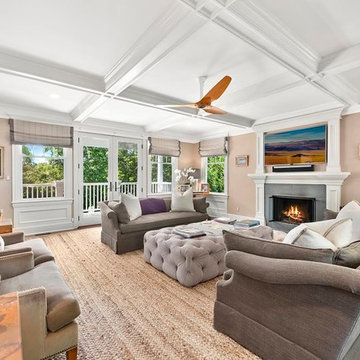
Großes, Abgetrenntes Maritimes Wohnzimmer mit beiger Wandfarbe, Kamin, TV-Wand, dunklem Holzboden, Kaminumrandung aus Beton und braunem Boden in New York

Open Kids' Loft for lounging, studying by the fire, playing guitar and more. Photo by Vance Fox
Großes, Fernseherloses, Offenes Modernes Musikzimmer mit weißer Wandfarbe, Teppichboden, Kamin, Kaminumrandung aus Beton und beigem Boden in Sacramento
Großes, Fernseherloses, Offenes Modernes Musikzimmer mit weißer Wandfarbe, Teppichboden, Kamin, Kaminumrandung aus Beton und beigem Boden in Sacramento
ICON Stone + Tile // wall tile
Repräsentatives, Offenes, Großes, Fernseherloses Country Wohnzimmer mit weißer Wandfarbe, hellem Holzboden, Kamin, beigem Boden und Kaminumrandung aus Beton in Calgary
Repräsentatives, Offenes, Großes, Fernseherloses Country Wohnzimmer mit weißer Wandfarbe, hellem Holzboden, Kamin, beigem Boden und Kaminumrandung aus Beton in Calgary

The stacked stone fireplace is flanked by built-in cabinets with lighted shelves. The surround is bronze and the floating hearth is polished black galaxy granite. A. Rudin swivel chairs and sofa. Coffee table is custom design by Susan Hersker. Ribbon mahogany table floats on polished chrome base and has inset glass.
Project designed by Susie Hersker’s Scottsdale interior design firm Design Directives. Design Directives is active in Phoenix, Paradise Valley, Cave Creek, Carefree, Sedona, and beyond.
For more about Design Directives, click here: https://susanherskerasid.com/
Wohnzimmer mit Kamin und Kaminumrandung aus Beton Ideen und Design
1