Wohnzimmer mit grüner Wandfarbe und Kaminumrandung aus Holz Ideen und Design
Suche verfeinern:
Budget
Sortieren nach:Heute beliebt
1 – 20 von 792 Fotos

Warm and light living room
Mittelgroßes, Repräsentatives, Offenes Modernes Wohnzimmer mit grüner Wandfarbe, Laminat, Kamin, Kaminumrandung aus Holz, freistehendem TV und weißem Boden in London
Mittelgroßes, Repräsentatives, Offenes Modernes Wohnzimmer mit grüner Wandfarbe, Laminat, Kamin, Kaminumrandung aus Holz, freistehendem TV und weißem Boden in London
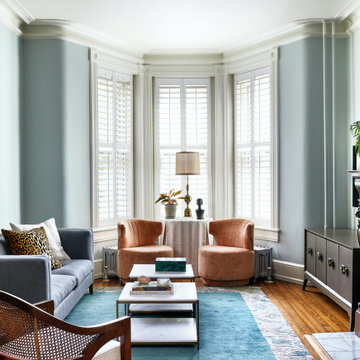
Mixing styles is what we do best. The charm and history of this home paired perfectly with updated transitional furnishings.
Mittelgroßes Klassisches Wohnzimmer mit grüner Wandfarbe, braunem Holzboden, Kaminumrandung aus Holz, TV-Wand und braunem Boden in Philadelphia
Mittelgroßes Klassisches Wohnzimmer mit grüner Wandfarbe, braunem Holzboden, Kaminumrandung aus Holz, TV-Wand und braunem Boden in Philadelphia

This beautiful calm formal living room was recently redecorated and styled by IH Interiors, check out our other projects here: https://www.ihinteriors.co.uk/portfolio

John Firak / LOMA Studios, lomastudios.com
Abgetrenntes Klassisches Wohnzimmer mit Kaminumrandung aus Holz, braunem Boden, grüner Wandfarbe, braunem Holzboden, Tunnelkamin und TV-Wand in Chicago
Abgetrenntes Klassisches Wohnzimmer mit Kaminumrandung aus Holz, braunem Boden, grüner Wandfarbe, braunem Holzboden, Tunnelkamin und TV-Wand in Chicago
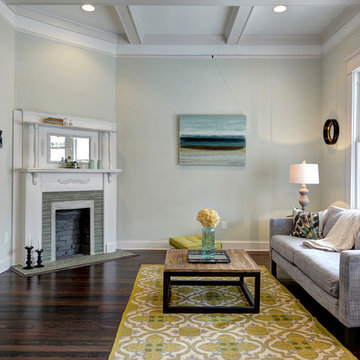
The living room is set off with coffered ceilings, vintage yet modern tile on the fireplace and fresh staging furniture.
Mittelgroßes Klassisches Wohnzimmer mit grüner Wandfarbe, dunklem Holzboden, Eckkamin und Kaminumrandung aus Holz in Atlanta
Mittelgroßes Klassisches Wohnzimmer mit grüner Wandfarbe, dunklem Holzboden, Eckkamin und Kaminumrandung aus Holz in Atlanta

This New England farmhouse style+5,000 square foot new custom home is located at The Pinehills in Plymouth MA.
The design of Talcott Pines recalls the simple architecture of the American farmhouse. The massing of the home was designed to appear as though it was built over time. The center section – the “Big House” - is flanked on one side by a three-car garage (“The Barn”) and on the other side by the master suite (”The Tower”).
The building masses are clad with a series of complementary sidings. The body of the main house is clad in horizontal cedar clapboards. The garage – following in the barn theme - is clad in vertical cedar board-and-batten siding. The master suite “tower” is composed of whitewashed clapboards with mitered corners, for a more contemporary look. Lastly, the lower level of the home is sheathed in a unique pattern of alternating white cedar shingles, reinforcing the horizontal nature of the building.
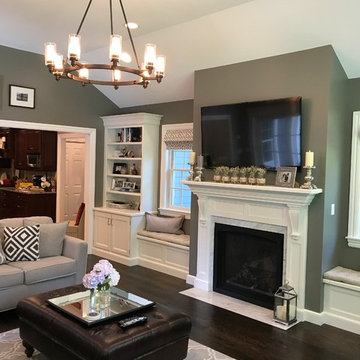
Großes, Offenes Klassisches Wohnzimmer mit grüner Wandfarbe, dunklem Holzboden, Kamin, Kaminumrandung aus Holz, TV-Wand und braunem Boden in New York
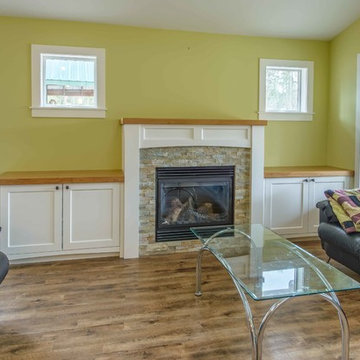
Stewart Bird
Kleines, Repräsentatives, Fernseherloses Rustikales Wohnzimmer mit grüner Wandfarbe, Vinylboden, Kamin und Kaminumrandung aus Holz in Vancouver
Kleines, Repräsentatives, Fernseherloses Rustikales Wohnzimmer mit grüner Wandfarbe, Vinylboden, Kamin und Kaminumrandung aus Holz in Vancouver

Große, Offene Moderne Bibliothek mit grüner Wandfarbe, hellem Holzboden, Kamin, Kaminumrandung aus Holz, Multimediawand und vertäfelten Wänden in Paris
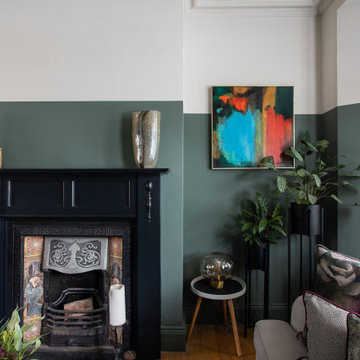
Detailed ribbed doors on the media cabinet and alcove storage. Client's own original artwork.
Mittelgroßes Klassisches Wohnzimmer mit grüner Wandfarbe, braunem Holzboden, Kamin, Kaminumrandung aus Holz und Multimediawand in Belfast
Mittelgroßes Klassisches Wohnzimmer mit grüner Wandfarbe, braunem Holzboden, Kamin, Kaminumrandung aus Holz und Multimediawand in Belfast
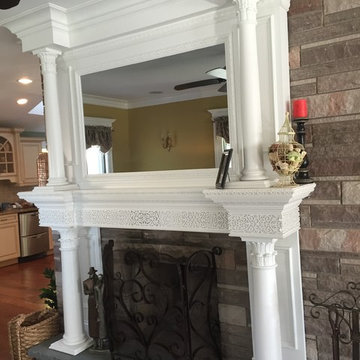
this client owns a Victorian Home in Essex county NJ and asked me to design a fireplace surround that was appropriate for the space and hid the television. The mirror you see in the photo is actually a 2-way mirror and if you look closely at the center section of the mantle, the remote speaker for the TV is built in. The fretwork pattern adds a lovely detail and the super columns (column on top of column) fit perfectly in the design scheme.
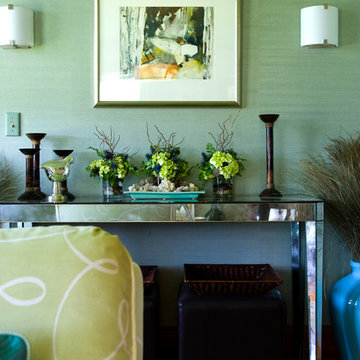
AFTER! Photography credit: JAMIE SOLOMON
Mittelgroßes, Repräsentatives, Fernseherloses, Abgetrenntes Landhaus Wohnzimmer mit grüner Wandfarbe, braunem Holzboden, Kamin und Kaminumrandung aus Holz in Portland Maine
Mittelgroßes, Repräsentatives, Fernseherloses, Abgetrenntes Landhaus Wohnzimmer mit grüner Wandfarbe, braunem Holzboden, Kamin und Kaminumrandung aus Holz in Portland Maine
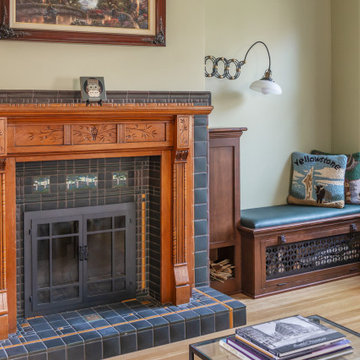
Photo by Tina Witherspoon.
Mittelgroßes Uriges Wohnzimmer mit hellem Holzboden, Kaminumrandung aus Holz, grüner Wandfarbe und Kamin in Seattle
Mittelgroßes Uriges Wohnzimmer mit hellem Holzboden, Kaminumrandung aus Holz, grüner Wandfarbe und Kamin in Seattle
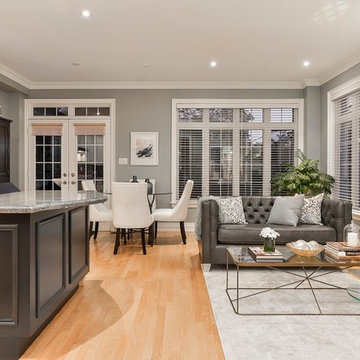
Mittelgroßes, Offenes Modernes Wohnzimmer mit grüner Wandfarbe, braunem Holzboden, Kamin, Kaminumrandung aus Holz und beigem Boden in Toronto
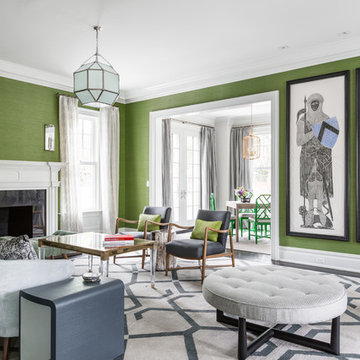
Wes Tarca
Repräsentatives, Fernseherloses Klassisches Wohnzimmer in grau-weiß mit grüner Wandfarbe, dunklem Holzboden, Kamin und Kaminumrandung aus Holz in New York
Repräsentatives, Fernseherloses Klassisches Wohnzimmer in grau-weiß mit grüner Wandfarbe, dunklem Holzboden, Kamin und Kaminumrandung aus Holz in New York

This beautiful calm formal living room was recently redecorated and styled by IH Interiors, check out our other projects here: https://www.ihinteriors.co.uk/portfolio

San Francisco loft contemporary living room, which mixes a mid-century modern sofa with Moroccan influences in a patterned ottoman used as a coffee table, and teardrop-shaped brass pendant lamps. Full height gold curtains filter sunlight into the space and a yellow and green patterned rug anchors the living area in front of a wall-mounted TV over a mid-century sideboard used as media storage.
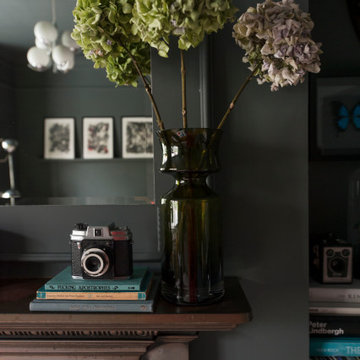
Klassisches Wohnzimmer mit grüner Wandfarbe, braunem Holzboden, Kamin, Kaminumrandung aus Holz und braunem Boden in Los Angeles
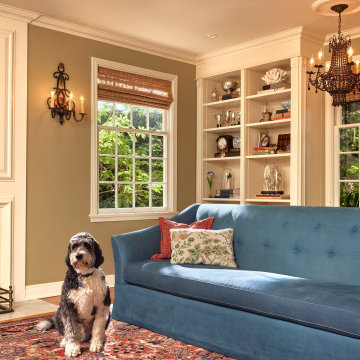
Mittelgroßes Klassisches Wohnzimmer mit grüner Wandfarbe, hellem Holzboden, Kamin, Kaminumrandung aus Holz und braunem Boden in Seattle
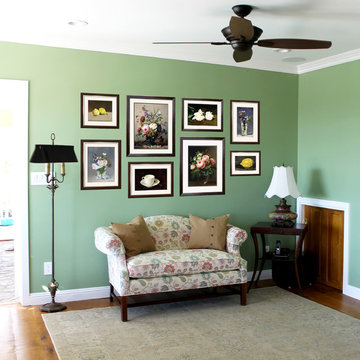
Antique lamps, floral reupholstered love seat, and framed wall art pair well in this colorful family room.
Mittelgroßes, Offenes Klassisches Wohnzimmer mit grüner Wandfarbe, braunem Holzboden, Kamin, Kaminumrandung aus Holz und TV-Wand in Los Angeles
Mittelgroßes, Offenes Klassisches Wohnzimmer mit grüner Wandfarbe, braunem Holzboden, Kamin, Kaminumrandung aus Holz und TV-Wand in Los Angeles
Wohnzimmer mit grüner Wandfarbe und Kaminumrandung aus Holz Ideen und Design
1