Wohnzimmer mit Keramikboden und Kaminumrandung aus Holz Ideen und Design
Suche verfeinern:
Budget
Sortieren nach:Heute beliebt
1 – 20 von 481 Fotos
1 von 3
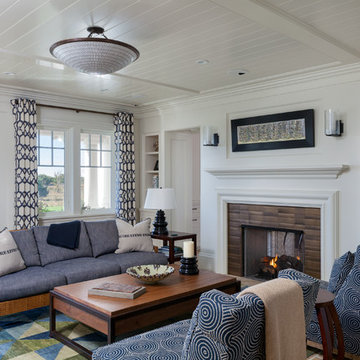
Greg Premru
Großes, Abgetrenntes Maritimes Wohnzimmer mit weißer Wandfarbe, Kamin, Kaminumrandung aus Holz und Keramikboden in Boston
Großes, Abgetrenntes Maritimes Wohnzimmer mit weißer Wandfarbe, Kamin, Kaminumrandung aus Holz und Keramikboden in Boston

A sun drenched open living space that flows out to the sea views and outdoor entertaining
Mittelgroßes, Offenes Modernes Wohnzimmer mit weißer Wandfarbe, Keramikboden, Kamin, Kaminumrandung aus Holz, TV-Wand, weißem Boden und gewölbter Decke in Auckland
Mittelgroßes, Offenes Modernes Wohnzimmer mit weißer Wandfarbe, Keramikboden, Kamin, Kaminumrandung aus Holz, TV-Wand, weißem Boden und gewölbter Decke in Auckland
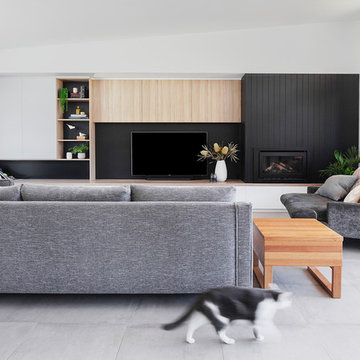
Builder: Clark Homes
Photographer: Chrissie Francis
Stylist: Mel Wilson
Großes, Repräsentatives, Offenes Modernes Wohnzimmer mit weißer Wandfarbe, Keramikboden, Kaminumrandung aus Holz, TV-Wand, grauem Boden und Kamin in Geelong
Großes, Repräsentatives, Offenes Modernes Wohnzimmer mit weißer Wandfarbe, Keramikboden, Kaminumrandung aus Holz, TV-Wand, grauem Boden und Kamin in Geelong
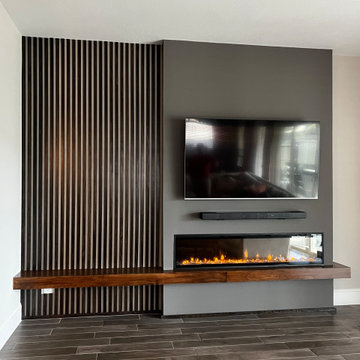
Embedded electric fireplace, into a new decorative wall with wooden slats and a bench / mantle in the same stained color
Mittelgroße, Abgetrennte Moderne Bibliothek mit grauer Wandfarbe, Keramikboden, Kamin, Kaminumrandung aus Holz, TV-Wand und braunem Boden in Houston
Mittelgroße, Abgetrennte Moderne Bibliothek mit grauer Wandfarbe, Keramikboden, Kamin, Kaminumrandung aus Holz, TV-Wand und braunem Boden in Houston

Kleines, Offenes Maritimes Wohnzimmer mit weißer Wandfarbe, Keramikboden, Kamin, Kaminumrandung aus Holz, TV-Wand, braunem Boden und Holzdecke in Seattle

Großes, Offenes Modernes Wohnzimmer mit weißer Wandfarbe, Keramikboden, Tunnelkamin, Kaminumrandung aus Holz, TV-Wand, grauem Boden und Holzwänden in Montreal
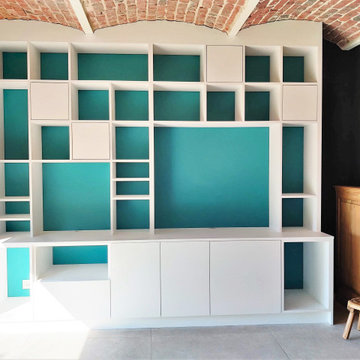
Geräumige, Offene Bibliothek mit schwarzer Wandfarbe, Keramikboden, Kamin, Kaminumrandung aus Holz und grauem Boden in Lille

Amy Williams photography
Fun and whimsical family room remodel. This room was custom designed for a family of 7. My client wanted a beautiful but practical space. We added lots of details such as the bead board ceiling, beams and crown molding and carved details on the fireplace.
We designed this custom TV unit to be left open for access to the equipment. The sliding barn doors allow the unit to be closed as an option, but the decorative boxes make it attractive to leave open for easy access.
The hex coffee tables allow for flexibility on movie night ensuring that each family member has a unique space of their own. And for a family of 7 a very large custom made sofa can accommodate everyone. The colorful palette of blues, whites, reds and pinks make this a happy space for the entire family to enjoy. Ceramic tile laid in a herringbone pattern is beautiful and practical for a large family.

Großes, Offenes Maritimes Wohnzimmer mit weißer Wandfarbe, Keramikboden, Gaskamin, Kaminumrandung aus Holz, TV-Wand, weißem Boden und freigelegten Dachbalken in Miami
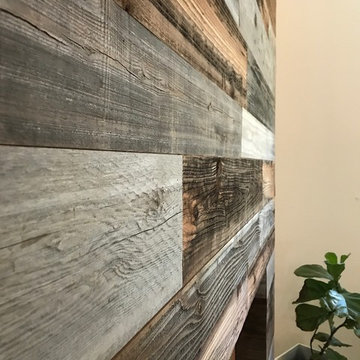
Mittelgroßes, Repräsentatives, Fernseherloses, Abgetrenntes Uriges Wohnzimmer mit beiger Wandfarbe, Kamin, Kaminumrandung aus Holz, Keramikboden und beigem Boden in Las Vegas
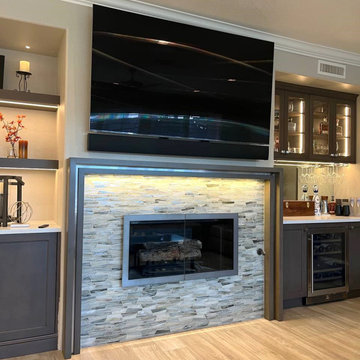
Mittelgroßes, Offenes Modernes Wohnzimmer mit Keramikboden, Kaminumrandung aus Holz, TV-Wand und buntem Boden in Orange County

Kleines Modernes Wohnzimmer ohne Kamin mit weißer Wandfarbe, Keramikboden, Kaminumrandung aus Holz, TV-Wand, beigem Boden, eingelassener Decke und Holzwänden in Sonstige

Originally planned as a family room addition with a separate pool cabana, we transformed this Newbury, MA project into a seamlessly integrated indoor/outdoor space perfect for enjoying both daily life and year-round entertaining. An open plan accommodates relaxed room-to-room flow while allowing each space to serve its specific function beautifully. The addition of a bar/card room provides a perfect transition space from the main house while generous and architecturally diverse windows along both sides of the addition provide lots of natural light and create a spacious atmosphere.
Photo Credit: Eric Roth
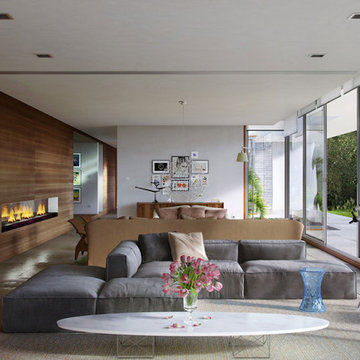
Offenes, Mittelgroßes Modernes Wohnzimmer mit Kaminumrandung aus Holz, Gaskamin, grauer Wandfarbe, Keramikboden und grauem Boden in Chicago
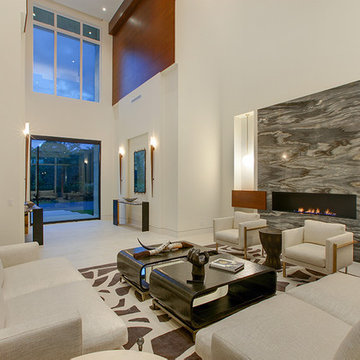
This contemporary home in Jupiter, FL combines clean lines and smooth textures to create a sleek space while incorporate modern accents. The modern detail in the home make the space a sophisticated retreat. With modern floating stairs, bold area rugs, and modern artwork, this home makes a statement.
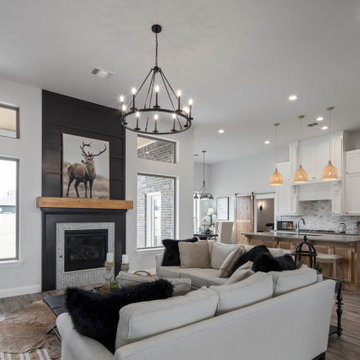
Large open concept floor plan that connects the living room to the kitchen and dining room. Unique light fixtures add design while brightening up the space. Wall color is Hush Gray by Kelly-Moore. Fireplace color is Desert Shadow by Kelly-Moore.
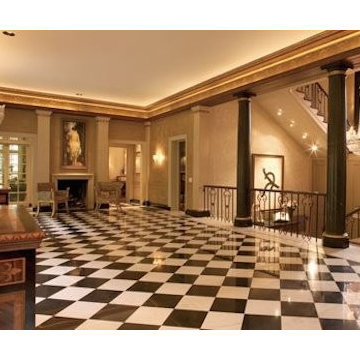
Design By Alexander Baer
Großes, Repräsentatives, Abgetrenntes Klassisches Wohnzimmer mit beiger Wandfarbe, Keramikboden, Kamin und Kaminumrandung aus Holz in Baltimore
Großes, Repräsentatives, Abgetrenntes Klassisches Wohnzimmer mit beiger Wandfarbe, Keramikboden, Kamin und Kaminumrandung aus Holz in Baltimore

Open floor plan ceramic tile flooring sunlight windows accent wall modern fireplace with shelving and bench
Offenes Modernes Wohnzimmer mit grauer Wandfarbe, Keramikboden, Kamin, Kaminumrandung aus Holz, TV-Wand, braunem Boden, Kassettendecke und Holzwänden in Salt Lake City
Offenes Modernes Wohnzimmer mit grauer Wandfarbe, Keramikboden, Kamin, Kaminumrandung aus Holz, TV-Wand, braunem Boden, Kassettendecke und Holzwänden in Salt Lake City
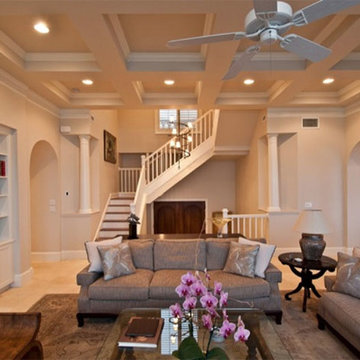
A custom home in Sanibel, Florida
Großes, Repräsentatives, Fernseherloses, Offenes Klassisches Wohnzimmer mit beiger Wandfarbe, Keramikboden, Kamin und Kaminumrandung aus Holz in Miami
Großes, Repräsentatives, Fernseherloses, Offenes Klassisches Wohnzimmer mit beiger Wandfarbe, Keramikboden, Kamin und Kaminumrandung aus Holz in Miami

Amy Williams photography
Fun and whimsical family room & kitchen remodel. This room was custom designed for a family of 7. My client wanted a beautiful but practical space. We added lots of details such as the bead board ceiling, beams and crown molding and carved details on the fireplace.
The kitchen is full of detail and charm. Pocket door storage allows a drop zone for the kids and can easily be closed to conceal the daily mess. Beautiful fantasy brown marble counters and white marble mosaic back splash compliment the herringbone ceramic tile floor. Built-in seating opened up the space for more cabinetry in lieu of a separate dining space. This custom banquette features pattern vinyl fabric for easy cleaning.
We designed this custom TV unit to be left open for access to the equipment. The sliding barn doors allow the unit to be closed as an option, but the decorative boxes make it attractive to leave open for easy access.
The hex coffee tables allow for flexibility on movie night ensuring that each family member has a unique space of their own. And for a family of 7 a very large custom made sofa can accommodate everyone. The colorful palette of blues, whites, reds and pinks make this a happy space for the entire family to enjoy. Ceramic tile laid in a herringbone pattern is beautiful and practical for a large family. Fun DIY art made from a calendar of cities is a great focal point in the dinette area.
Wohnzimmer mit Keramikboden und Kaminumrandung aus Holz Ideen und Design
1