Wohnzimmer mit Kaminumrandung aus Metall Ideen und Design
Suche verfeinern:
Budget
Sortieren nach:Heute beliebt
1 – 20 von 34 Fotos
1 von 3
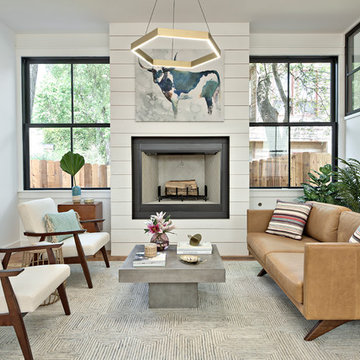
Repräsentatives Landhausstil Wohnzimmer mit weißer Wandfarbe, braunem Holzboden, Kamin und Kaminumrandung aus Metall in Austin
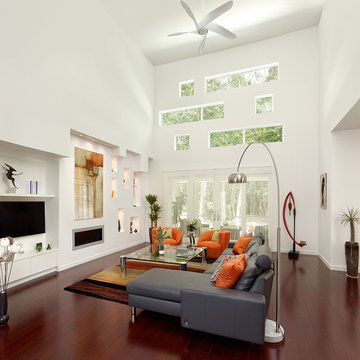
Großes, Offenes, Repräsentatives Modernes Wohnzimmer mit weißer Wandfarbe, dunklem Holzboden, Gaskamin, Kaminumrandung aus Metall, TV-Wand und braunem Boden in Charleston
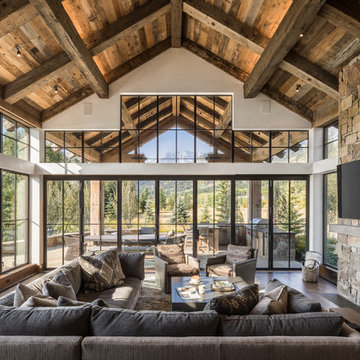
Uriges Wohnzimmer mit dunklem Holzboden, Kamin, Kaminumrandung aus Metall und TV-Wand in Jackson
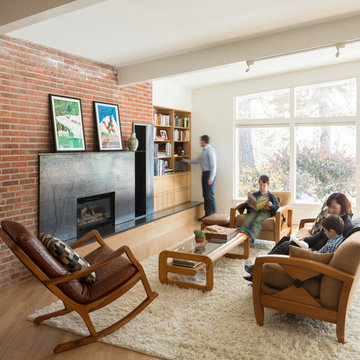
David Lauer Photography
Fernseherlose, Abgetrennte Retro Bibliothek mit weißer Wandfarbe, hellem Holzboden, Kamin und Kaminumrandung aus Metall in Denver
Fernseherlose, Abgetrennte Retro Bibliothek mit weißer Wandfarbe, hellem Holzboden, Kamin und Kaminumrandung aus Metall in Denver
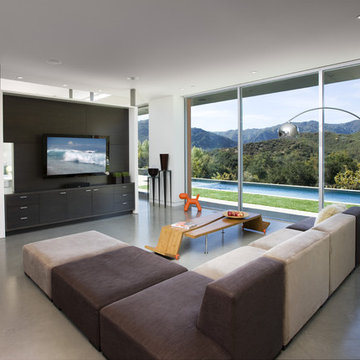
The open concept living room overlooks the pool outside and the mountains on the horizon. Interior walls never fully meet the ceiling, to keep a loft-like open floor plan.
Photo: Jim Bartsch
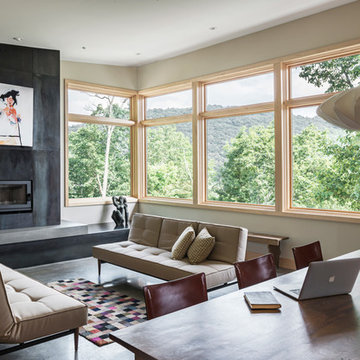
This modern passive solar residence sits on five acres of steep mountain land with great views looking down the Beaverdam Valley in Asheville, North Carolina. The house is on a south-facing slope that allowed the owners to build the energy efficient, passive solar house they had been dreaming of. Our clients were looking for decidedly modern architecture with a low maintenance exterior and a clean-lined and comfortable interior. We developed a light and neutral interior palette that provides a simple backdrop to highlight an extensive family art collection and eclectic mix of antique and modern furniture.
Builder: Standing Stone Builders
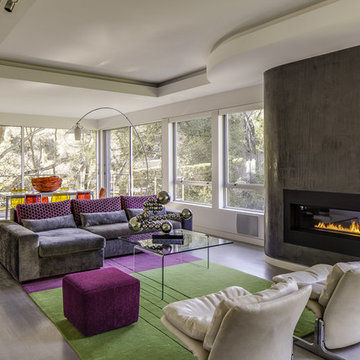
Architecture by Mark Brand Architecture
Photos by Chris Stark
Offenes, Großes, Fernseherloses Modernes Wohnzimmer mit Gaskamin, weißer Wandfarbe, braunem Holzboden, Kaminumrandung aus Metall und braunem Boden in San Francisco
Offenes, Großes, Fernseherloses Modernes Wohnzimmer mit Gaskamin, weißer Wandfarbe, braunem Holzboden, Kaminumrandung aus Metall und braunem Boden in San Francisco

Mittelgroßes, Offenes Klassisches Wohnzimmer mit grauer Wandfarbe, dunklem Holzboden, Gaskamin, Kaminumrandung aus Metall, TV-Wand und braunem Boden in London
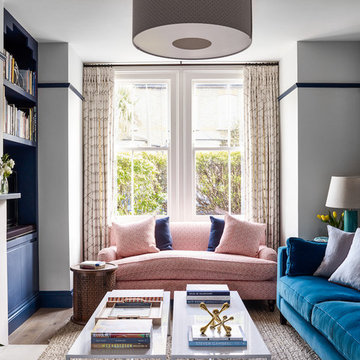
Klassische Bibliothek mit weißer Wandfarbe, Kamin und Kaminumrandung aus Metall in London

Repräsentatives, Mittelgroßes, Fernseherloses Rustikales Wohnzimmer mit Betonboden, Kaminofen, beiger Wandfarbe und Kaminumrandung aus Metall in Seattle
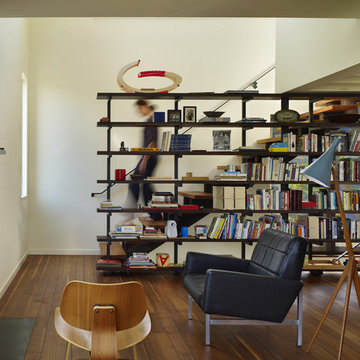
The modern Great Room designed by chadbourne + doss architects is a composition of wood and steel. The open shelves separate the stair from the Living space.
Photo by Benjamin Benschneider
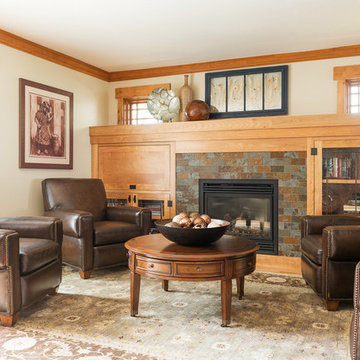
Photo by Lucy Call
Uriges Wohnzimmer mit beiger Wandfarbe, Kamin und Kaminumrandung aus Metall in Salt Lake City
Uriges Wohnzimmer mit beiger Wandfarbe, Kamin und Kaminumrandung aus Metall in Salt Lake City
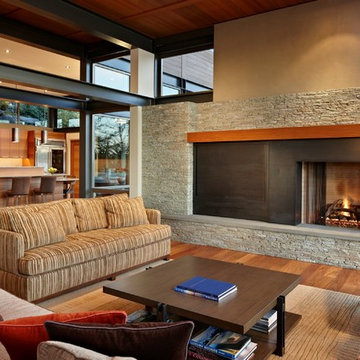
Photo: Ben Benschneider
Offenes Modernes Wohnzimmer mit beiger Wandfarbe, Kamin und Kaminumrandung aus Metall in Seattle
Offenes Modernes Wohnzimmer mit beiger Wandfarbe, Kamin und Kaminumrandung aus Metall in Seattle
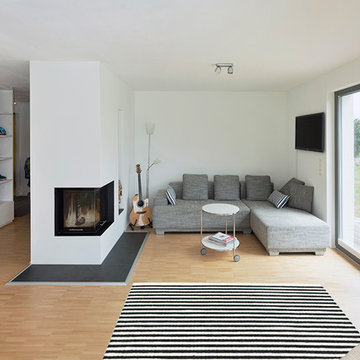
offener Grundriss
©Andreas Bormann
Nordisches Wohnzimmer mit weißer Wandfarbe, hellem Holzboden, Kaminumrandung aus Metall und TV-Wand in Hannover
Nordisches Wohnzimmer mit weißer Wandfarbe, hellem Holzboden, Kaminumrandung aus Metall und TV-Wand in Hannover
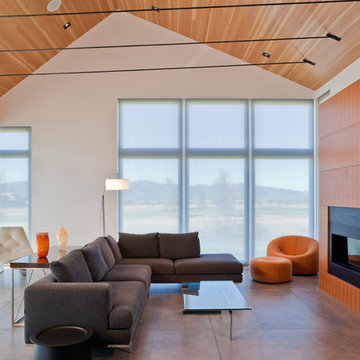
This house and guest house were designed with careful attention to siting, embracing the vistas to the surrounding landscape: the master bedroom’s windows frame views of Taylor Mountain to the east while the vast expanses of south and west facing glass engage the Big Hole Range from the open plan living/dining/kitchen area.
The main residence and guest house contain 4,850 sq ft of habitable space plus a two car garage. The palette of materials accentuates rich, natural materials including Montana moss rock, cedar siding, stained concrete floors; cherry doors and flooring; a cor-ten steel roof and custom steel fabrications.
Amenities include a steam shower, whirlpool jet bathtub, a photographic darkroom, custom cherry casework, motorized roller shades at the first floor living area, professional grade kitchen appliances, an exterior kitchen, extensive exterior concrete terraces with a stainless steel propane fire pit.
Project Year: 2009
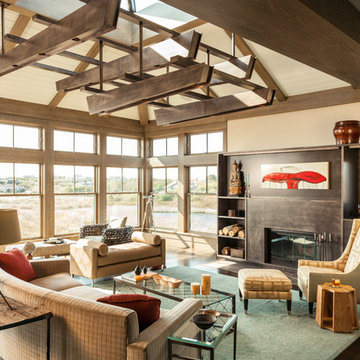
Cutrona
Repräsentatives, Offenes, Großes, Fernseherloses Modernes Wohnzimmer mit beiger Wandfarbe, dunklem Holzboden, Gaskamin, Kaminumrandung aus Metall und braunem Boden in Boston
Repräsentatives, Offenes, Großes, Fernseherloses Modernes Wohnzimmer mit beiger Wandfarbe, dunklem Holzboden, Gaskamin, Kaminumrandung aus Metall und braunem Boden in Boston
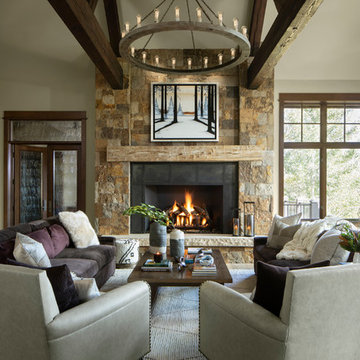
Photographer - Kimberly Gavin
Repräsentatives, Fernseherloses Rustikales Wohnzimmer mit grauer Wandfarbe, Kamin und Kaminumrandung aus Metall in Sonstige
Repräsentatives, Fernseherloses Rustikales Wohnzimmer mit grauer Wandfarbe, Kamin und Kaminumrandung aus Metall in Sonstige
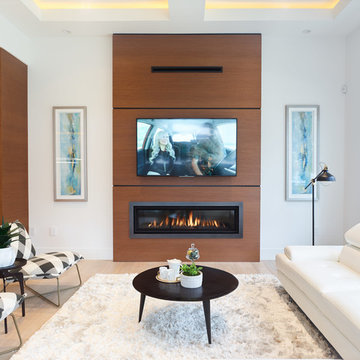
martin knowles
Modernes Wohnzimmer mit weißer Wandfarbe, hellem Holzboden, Gaskamin, Kaminumrandung aus Metall und TV-Wand in Vancouver
Modernes Wohnzimmer mit weißer Wandfarbe, hellem Holzboden, Gaskamin, Kaminumrandung aus Metall und TV-Wand in Vancouver
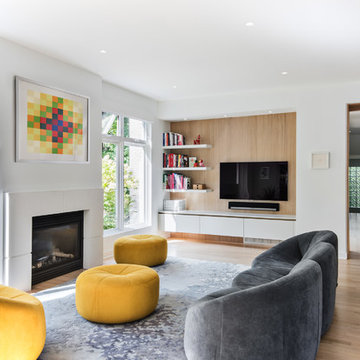
Moderne Bibliothek mit weißer Wandfarbe, hellem Holzboden, Kamin, Kaminumrandung aus Metall, TV-Wand und beigem Boden in Ottawa
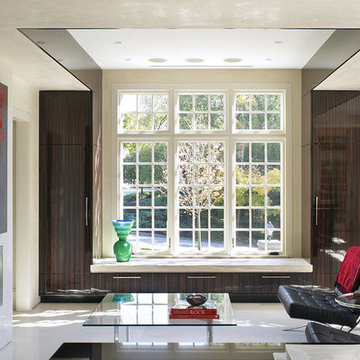
Images by Peter Rymwid Architectural Photography © 2014
Repräsentatives, Offenes Modernes Wohnzimmer mit beiger Wandfarbe, Gaskamin und Kaminumrandung aus Metall in New York
Repräsentatives, Offenes Modernes Wohnzimmer mit beiger Wandfarbe, Gaskamin und Kaminumrandung aus Metall in New York
Wohnzimmer mit Kaminumrandung aus Metall Ideen und Design
1