Wohnzimmer mit Kaminumrandung aus Stein Ideen und Design
Suche verfeinern:
Budget
Sortieren nach:Heute beliebt
1 – 20 von 252 Fotos

Taylor Photography
Klassisches Wohnzimmer mit grauer Wandfarbe, dunklem Holzboden, Kamin, Kaminumrandung aus Stein und TV-Wand in Philadelphia
Klassisches Wohnzimmer mit grauer Wandfarbe, dunklem Holzboden, Kamin, Kaminumrandung aus Stein und TV-Wand in Philadelphia

Family room with dining area included. Cathedral ceilings with tongue and groove wood and beams. Windows along baack wall overlooking the lake. Large stone fireplace.

Builder: John Kraemer & Sons, Inc. - Architect: Charlie & Co. Design, Ltd. - Interior Design: Martha O’Hara Interiors - Photo: Spacecrafting Photography

Rick Lee Photo
Rustikales Wohnzimmer mit Kaminumrandung aus Stein in Charleston
Rustikales Wohnzimmer mit Kaminumrandung aus Stein in Charleston

Martha O'Hara Interiors, Interior Design | L. Cramer Builders + Remodelers, Builder | Troy Thies, Photography | Shannon Gale, Photo Styling
Please Note: All “related,” “similar,” and “sponsored” products tagged or listed by Houzz are not actual products pictured. They have not been approved by Martha O’Hara Interiors nor any of the professionals credited. For information about our work, please contact design@oharainteriors.com.
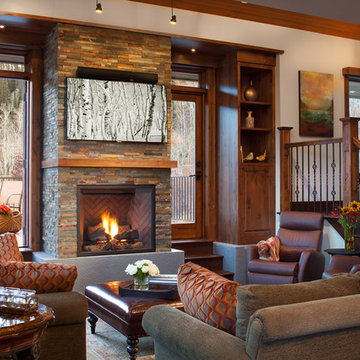
David Patterson Photography
Uriges Wohnzimmer mit Kamin und Kaminumrandung aus Stein in Denver
Uriges Wohnzimmer mit Kamin und Kaminumrandung aus Stein in Denver

This new riverfront townhouse is on three levels. The interiors blend clean contemporary elements with traditional cottage architecture. It is luxurious, yet very relaxed.
The Weiland sliding door is fully recessed in the wall on the left. The fireplace stone is called Hudson Ledgestone by NSVI. The cabinets are custom. The cabinet on the left has articulated doors that slide out and around the back to reveal the tv. It is a beautiful solution to the hide/show tv dilemma that goes on in many households! The wall paint is a custom mix of a Benjamin Moore color, Glacial Till, AF-390. The trim paint is Benjamin Moore, Floral White, OC-29.
Project by Portland interior design studio Jenni Leasia Interior Design. Also serving Lake Oswego, West Linn, Vancouver, Sherwood, Camas, Oregon City, Beaverton, and the whole of Greater Portland.
For more about Jenni Leasia Interior Design, click here: https://www.jennileasiadesign.com/
To learn more about this project, click here:
https://www.jennileasiadesign.com/lakeoswegoriverfront

Francis Amiand
Mittelgroße, Abgetrennte Klassische Bibliothek mit blauer Wandfarbe, Kamin, Kaminumrandung aus Stein, braunem Holzboden, TV-Wand und braunem Boden in London
Mittelgroße, Abgetrennte Klassische Bibliothek mit blauer Wandfarbe, Kamin, Kaminumrandung aus Stein, braunem Holzboden, TV-Wand und braunem Boden in London
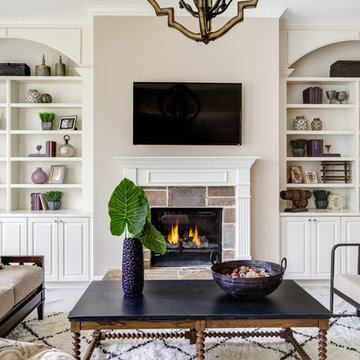
Mary Powell Photography
Kolter Homes- Cresswind at Peachtree City
Built-In Units by Guildcraft
Spruce Model Great Room Built-Ins with Arched Soffits
Klassisches Wohnzimmer mit beiger Wandfarbe, Kamin, Kaminumrandung aus Stein und TV-Wand in Atlanta
Klassisches Wohnzimmer mit beiger Wandfarbe, Kamin, Kaminumrandung aus Stein und TV-Wand in Atlanta

Offenes Klassisches Wohnzimmer mit weißer Wandfarbe, Porzellan-Bodenfliesen, Kamin, Kaminumrandung aus Stein und Multimediawand in Chicago

Working with a long time resident, creating a unified look out of the varied styles found in the space while increasing the size of the home was the goal of this project.
Both of the home’s bathrooms were renovated to further the contemporary style of the space, adding elements of color as well as modern bathroom fixtures. Further additions to the master bathroom include a frameless glass door enclosure, green wall tiles, and a stone bar countertop with wall-mounted faucets.
The guest bathroom uses a more minimalistic design style, employing a white color scheme, free standing sink and a modern enclosed glass shower.
The kitchen maintains a traditional style with custom white kitchen cabinets, a Carrera marble countertop, banquet seats and a table with blue accent walls that add a splash of color to the space.

Repräsentatives, Fernseherloses, Mittelgroßes, Abgetrenntes Modernes Wohnzimmer mit beiger Wandfarbe, Gaskamin, Porzellan-Bodenfliesen, Kaminumrandung aus Stein und grauem Boden in San Francisco
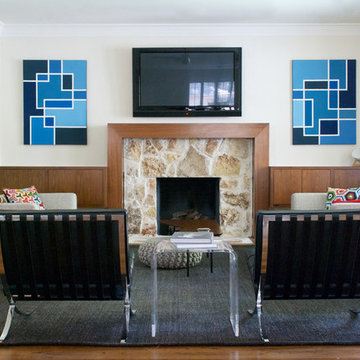
Photo: Hilary Walker © 2013 Houzz
Modernes Wohnzimmer mit Kaminumrandung aus Stein in Dallas
Modernes Wohnzimmer mit Kaminumrandung aus Stein in Dallas

John Goldstein www.JohnGoldstein.net
Großes, Offenes Klassisches Wohnzimmer mit Kaminumrandung aus Stein, beiger Wandfarbe, braunem Holzboden, Kamin, TV-Wand und braunem Boden in Toronto
Großes, Offenes Klassisches Wohnzimmer mit Kaminumrandung aus Stein, beiger Wandfarbe, braunem Holzboden, Kamin, TV-Wand und braunem Boden in Toronto

The Fieldstone Cottage is the culmination of collaboration between DM+A and our clients. Having a contractor as a client is a blessed thing. Here, some dreams come true. Here ideas and materials that couldn’t be incorporated in the much larger house were brought seamlessly together. The 640 square foot cottage stands only 25 feet from the bigger, more costly “Older Brother”, but stands alone in its own right. When our Clients commissioned DM+A for the project the direction was simple; make the cottage appear to be a companion to the main house, but be more frugal in the space and material used. The solution was to have one large living, working and sleeping area with a small, but elegant bathroom. The design imagery was about collision of materials and the form that emits from that collision. The furnishings and decorative lighting are the work of Caterina Spies-Reese of CSR Design.
Photography by Mariko Reed
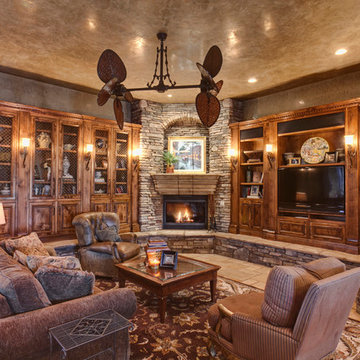
Mediterranes Wohnzimmer mit Eckkamin und Kaminumrandung aus Stein in Sonstige

Martin King
Offenes, Großes Klassisches Wohnzimmer mit beiger Wandfarbe, braunem Holzboden, Kamin, Kaminumrandung aus Stein, TV-Wand und braunem Boden in Orange County
Offenes, Großes Klassisches Wohnzimmer mit beiger Wandfarbe, braunem Holzboden, Kamin, Kaminumrandung aus Stein, TV-Wand und braunem Boden in Orange County

Offenes Klassisches Wohnzimmer mit grauer Wandfarbe, braunem Holzboden, Kamin, Kaminumrandung aus Stein, Multimediawand und braunem Boden in Houston
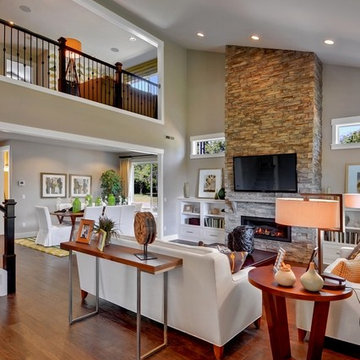
Offenes Klassisches Wohnzimmer mit beiger Wandfarbe, Kaminumrandung aus Stein, TV-Wand und Kamin in Seattle
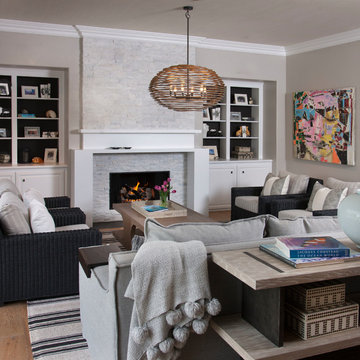
Collaborative vision and thoughtful design went into every detail of this Rancho Santa Fe remodel. Clean lines and modern furnishings added a youthful style to traditional architecture. The chrome hood, display cabinet, and hardware set the elevated tone and sparkle along with clean, fresh cabinetry detailing. This design transformation exceeded our client's expectations.
Wohnzimmer mit Kaminumrandung aus Stein Ideen und Design
1