Wohnzimmer mit Kaminumrandung aus Stein Ideen und Design
Suche verfeinern:
Budget
Sortieren nach:Heute beliebt
1 – 20 von 57 Fotos
1 von 3
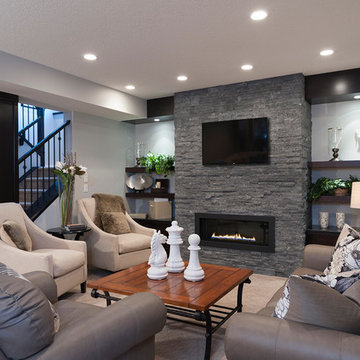
Nader Essa Photography
Klassisches Wohnzimmer mit Gaskamin und Kaminumrandung aus Stein in Calgary
Klassisches Wohnzimmer mit Gaskamin und Kaminumrandung aus Stein in Calgary
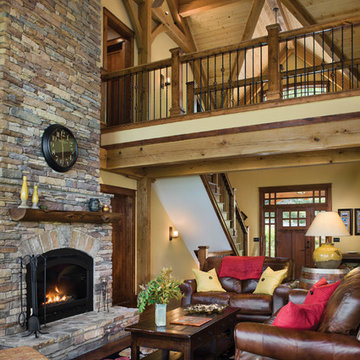
The warmth of the timber framing, stone and cream wall color add warmth to the open great room.
Photo Credit: Roger Wade Studios
Mittelgroßes, Fernseherloses, Offenes Uriges Wohnzimmer mit Kamin, Kaminumrandung aus Stein, beiger Wandfarbe und dunklem Holzboden in Sonstige
Mittelgroßes, Fernseherloses, Offenes Uriges Wohnzimmer mit Kamin, Kaminumrandung aus Stein, beiger Wandfarbe und dunklem Holzboden in Sonstige
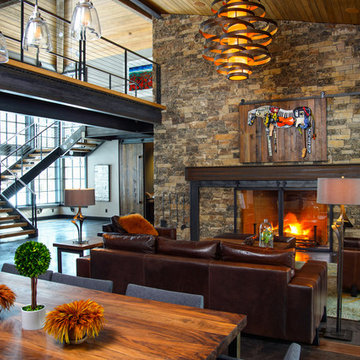
Repräsentatives, Fernseherloses, Offenes Rustikales Wohnzimmer mit Kamin und Kaminumrandung aus Stein in Portland
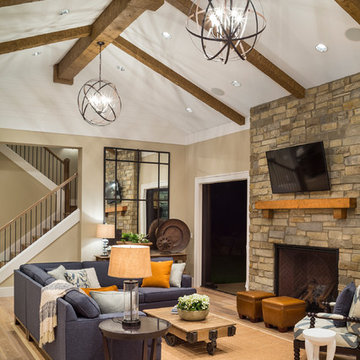
View the house plans at:
http://houseplans.co/house-plans/2472
Photos by Bob Greenspan
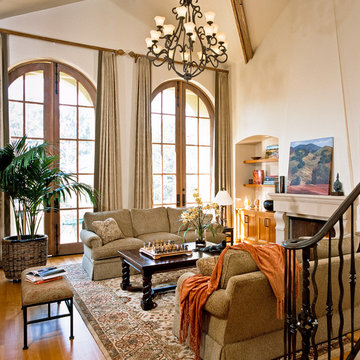
Los Altos Living Room. Mediterranean. High, Arched Windows. Cast Stone Fireplace. Interior Designer: RKI Interior Design. Photographer: Cherie Cordellos.
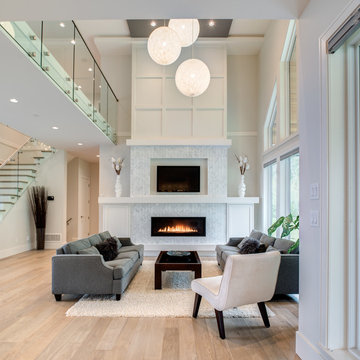
Mittelgroßes, Offenes Klassisches Wohnzimmer mit weißer Wandfarbe, hellem Holzboden, Kamin, Kaminumrandung aus Stein, TV-Wand und beigem Boden in Vancouver

Prior to the renovation, this room featured ugly tile floors, a dated fireplace and uncomfortable furniture. Susan Corry Design warmed up the space with a bold custom rug, a textured limestone fireplace surround, and contemporary furnishings.
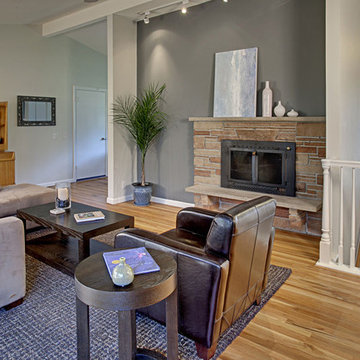
A nice remodel of this older home keeps the original feel while adding some updates.
Photo by John G Wilbanks Photography, Inc.
206-459-4085
Offenes Klassisches Wohnzimmer mit grauer Wandfarbe, braunem Holzboden, Kamin und Kaminumrandung aus Stein in Seattle
Offenes Klassisches Wohnzimmer mit grauer Wandfarbe, braunem Holzboden, Kamin und Kaminumrandung aus Stein in Seattle
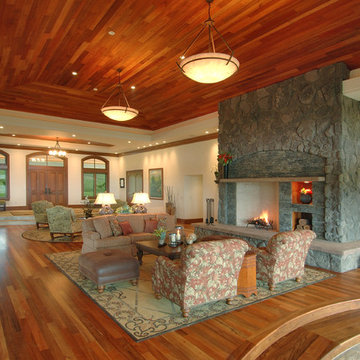
Großes, Repräsentatives, Fernseherloses, Offenes Modernes Wohnzimmer mit Kaminumrandung aus Stein, weißer Wandfarbe, braunem Holzboden, Kamin und braunem Boden in Hawaii
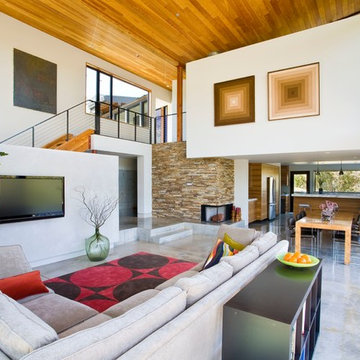
Falcon House is located on Falcon Ridge Road, which winds along a steeply inclined ridge in a stretch of foothills within Carmel Valley in Monterey County. An old lichen covered barn and split rail, cedar fences characterize this area known as Markham Ranch, and contrast sharply with the preponderance of sprawling, large estate-style homes, many more at-home in the Italian countryside than any landscape of California.
Designed for a young family, Falcon House responds to the family’s desire to live a more modest lifestyle, eschewing overt displays of extravagance for an intimate and deferential relation to nature.
The 3,200-square-foot residence occupies a difficult portion of the northern slope of a hillside, overlooking a verdant valley and oriented toward Castle Rock in the distance. The steep terrain necessitated a compartmentalized plan capable of negotiating the gentle hillock at the center of the site. A corridor bridge spans two pieces of the house, uniting living and sleeping spaces and allowing an existing watercourse to flow essentially through the house unobstructed.
Large panels of glass open the living spaces to the landscape, beneath the deep overhang of a butterfly roof. Operable clerestories placed high on the window-wall allow prevailing breezes to cool the interior spaces. The bedroom wing of the house hugs the hillside as it turns to the west, ensuring privacy from the main living spaces. The sense of seclusion and protection of this wing is reinforced by its lower roofline and its embedment into the hill.
Initial resistance by neighboring homeowners has given way to appreciation, having seen the results of careful siting and a material and color palate sympathetic to the surrounding hillsides. The dwelling embodies an attitude of respect for the landscape, and through that perspective Falcon House has become as natural a part of its environment as the hawks flying overhead.
2008 AIA Orange County Chapter Merit Award
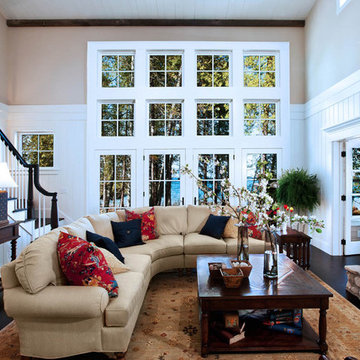
steinbergerphoto.com
Großes, Repräsentatives, Offenes Klassisches Wohnzimmer mit beiger Wandfarbe, Kamin, Kaminumrandung aus Stein, verstecktem TV, dunklem Holzboden und braunem Boden in Milwaukee
Großes, Repräsentatives, Offenes Klassisches Wohnzimmer mit beiger Wandfarbe, Kamin, Kaminumrandung aus Stein, verstecktem TV, dunklem Holzboden und braunem Boden in Milwaukee
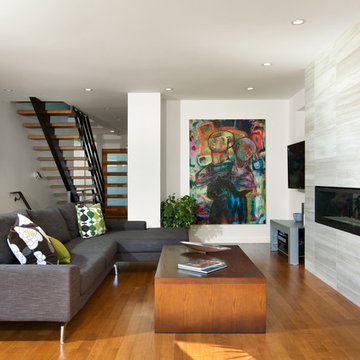
Openness between kitchen, living room and backyard promotes family togetherness and fluid movement
Ovation Award Finalist: Best Renovated Room & Best Renovation: 250K - 499K
Photos by Ema Peter
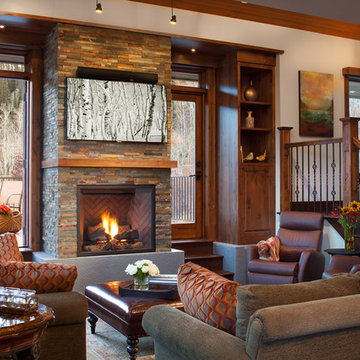
David Patterson Photography
Uriges Wohnzimmer mit Kamin und Kaminumrandung aus Stein in Denver
Uriges Wohnzimmer mit Kamin und Kaminumrandung aus Stein in Denver

Using the same wood that we used on the kitchen island, we created a simple and modern entertainment area to bring the style of the kitchen into the new living space.

This remodel of a mid century gem is located in the town of Lincoln, MA a hot bed of modernist homes inspired by Gropius’ own house built nearby in the 1940’s. By the time the house was built, modernism had evolved from the Gropius era, to incorporate the rural vibe of Lincoln with spectacular exposed wooden beams and deep overhangs.
The design rejects the traditional New England house with its enclosing wall and inward posture. The low pitched roofs, open floor plan, and large windows openings connect the house to nature to make the most of its rural setting.
Photo by: Nat Rea Photography
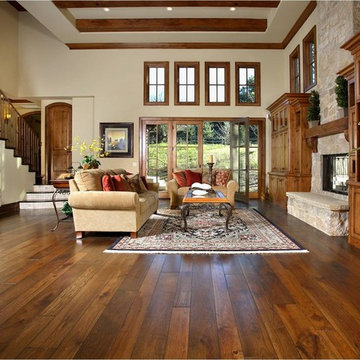
Klassisches Wohnzimmer mit Kaminumrandung aus Stein und braunem Boden in San Francisco
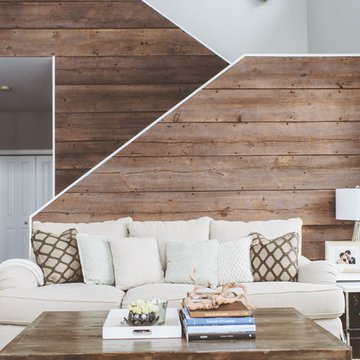
Offenes, Großes, Repräsentatives, Fernseherloses Nordisches Wohnzimmer mit grauer Wandfarbe, dunklem Holzboden, Kamin, Kaminumrandung aus Stein und braunem Boden in Sonstige
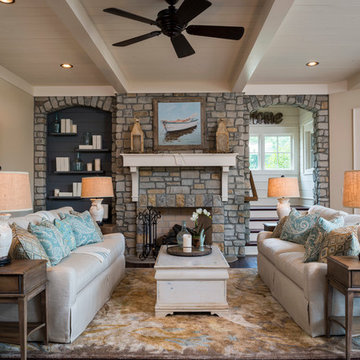
A Dillard-Jones Builders design – this classic and timeless lake cottage overlooks tranquil Lake Keowee in the Upstate of South Carolina.
Photographer: Fred Rollison Photography
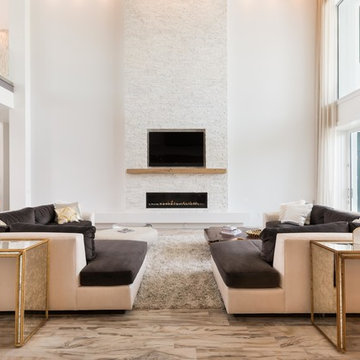
Russell Hart - Orlando Interior Photography
Geräumiges, Repräsentatives, Offenes Modernes Wohnzimmer mit Gaskamin, Kaminumrandung aus Stein und Multimediawand in Orlando
Geräumiges, Repräsentatives, Offenes Modernes Wohnzimmer mit Gaskamin, Kaminumrandung aus Stein und Multimediawand in Orlando
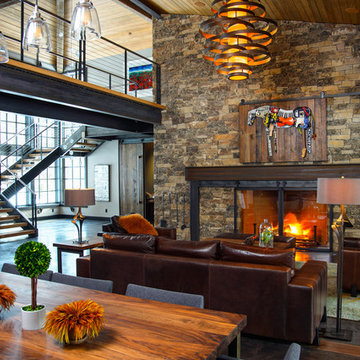
Steve Tague Photography
Repräsentatives, Fernseherloses, Offenes Modernes Wohnzimmer mit grauer Wandfarbe, Betonboden, Kamin und Kaminumrandung aus Stein in Portland
Repräsentatives, Fernseherloses, Offenes Modernes Wohnzimmer mit grauer Wandfarbe, Betonboden, Kamin und Kaminumrandung aus Stein in Portland
Wohnzimmer mit Kaminumrandung aus Stein Ideen und Design
1