Wohnzimmer mit Kaminofen und Kaminumrandung aus Stein Ideen und Design
Suche verfeinern:
Budget
Sortieren nach:Heute beliebt
1 – 20 von 3.354 Fotos
1 von 3

A Traditional home gets a makeover. This homeowner wanted to bring in her love of the mountains in her home. She also wanted her built-ins to express a sense of grandiose and a place to store her collection of books. So we decided to create a floor to ceiling custom bookshelves and brought in the mountain feel through the green painted cabinets and an original print of a bison from her favorite artist.

The main design goal of this Northern European country style home was to use traditional, authentic materials that would have been used ages ago. ORIJIN STONE premium stone was selected as one such material, taking the main stage throughout key living areas including the custom hand carved Alder™ Limestone fireplace in the living room, as well as the master bedroom Alder fireplace surround, the Greydon™ Sandstone cobbles used for flooring in the den, porch and dining room as well as the front walk, and for the Greydon Sandstone paving & treads forming the front entrance steps and landing, throughout the garden walkways and patios and surrounding the beautiful pool. This home was designed and built to withstand both trends and time, a true & charming heirloom estate.
Architecture: Rehkamp Larson Architects
Builder: Kyle Hunt & Partners
Landscape Design & Stone Install: Yardscapes
Mason: Meyer Masonry
Interior Design: Alecia Stevens Interiors
Photography: Scott Amundson Photography & Spacecrafting Photography

Brad Scott Photography
Großes, Offenes Rustikales Musikzimmer mit Kaminumrandung aus Stein, TV-Wand, braunem Boden, weißer Wandfarbe, dunklem Holzboden und Kaminofen in Sonstige
Großes, Offenes Rustikales Musikzimmer mit Kaminumrandung aus Stein, TV-Wand, braunem Boden, weißer Wandfarbe, dunklem Holzboden und Kaminofen in Sonstige
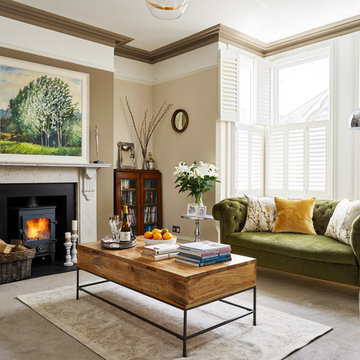
Mittelgroßes Klassisches Wohnzimmer mit beiger Wandfarbe, Teppichboden, Kaminofen, Kaminumrandung aus Stein und grauem Boden in Sonstige
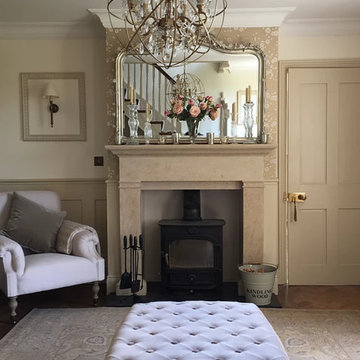
A former dining room, now serving as an entrance hall and library to the cottage. The wood burner was already in place, but we added the mantle piece and styled the room to create a cosy space with the reading corner, keeping the theme of the room cohesive with the rest of the house.
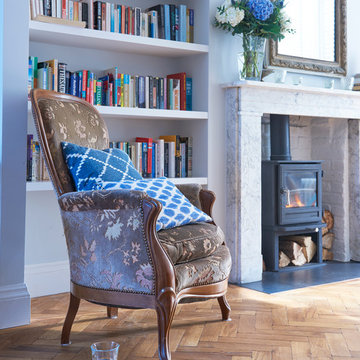
The front reception room has reclaimed oak parquet flooring, a new marble fireplace surround and a wood burner and floating shelves either side of the fireplace. An antique decorative mirror hangs centrally above the fireplace.
Photography by Verity Cahill
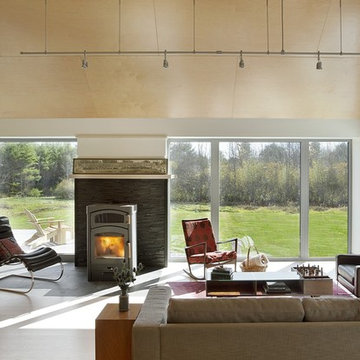
Eric Roth Photography
Mittelgroßes, Fernseherloses, Offenes Country Wohnzimmer mit weißer Wandfarbe, hellem Holzboden, Kaminofen und Kaminumrandung aus Stein in Boston
Mittelgroßes, Fernseherloses, Offenes Country Wohnzimmer mit weißer Wandfarbe, hellem Holzboden, Kaminofen und Kaminumrandung aus Stein in Boston

Built from the ground up on 80 acres outside Dallas, Oregon, this new modern ranch house is a balanced blend of natural and industrial elements. The custom home beautifully combines various materials, unique lines and angles, and attractive finishes throughout. The property owners wanted to create a living space with a strong indoor-outdoor connection. We integrated built-in sky lights, floor-to-ceiling windows and vaulted ceilings to attract ample, natural lighting. The master bathroom is spacious and features an open shower room with soaking tub and natural pebble tiling. There is custom-built cabinetry throughout the home, including extensive closet space, library shelving, and floating side tables in the master bedroom. The home flows easily from one room to the next and features a covered walkway between the garage and house. One of our favorite features in the home is the two-sided fireplace – one side facing the living room and the other facing the outdoor space. In addition to the fireplace, the homeowners can enjoy an outdoor living space including a seating area, in-ground fire pit and soaking tub.
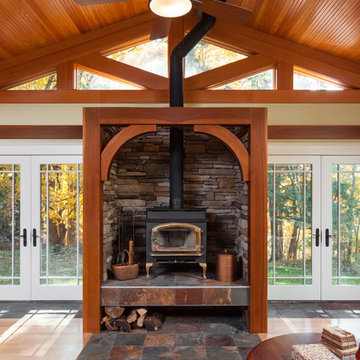
CJ South
Fernseherloses, Offenes Uriges Wohnzimmer mit hellem Holzboden, Kaminofen und Kaminumrandung aus Stein in Washington, D.C.
Fernseherloses, Offenes Uriges Wohnzimmer mit hellem Holzboden, Kaminofen und Kaminumrandung aus Stein in Washington, D.C.
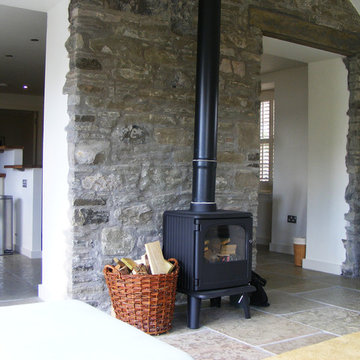
Mittelgroßes, Offenes Landhaus Wohnzimmer mit weißer Wandfarbe, Keramikboden, Kaminofen, Kaminumrandung aus Stein und freistehendem TV in Sonstige
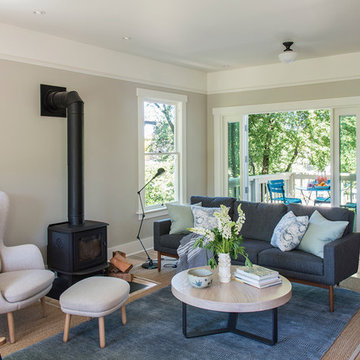
Andy Beers
Kleines, Offenes Skandinavisches Wohnzimmer mit grauer Wandfarbe, hellem Holzboden, Kaminofen, Kaminumrandung aus Stein und beigem Boden in Seattle
Kleines, Offenes Skandinavisches Wohnzimmer mit grauer Wandfarbe, hellem Holzboden, Kaminofen, Kaminumrandung aus Stein und beigem Boden in Seattle

The living room at Highgate House. An internal Crittall door and panel frames a view into the room from the hallway. Painted in a deep, moody green-blue with stone coloured ceiling and contrasting dark green joinery, the room is a grown-up cosy space.
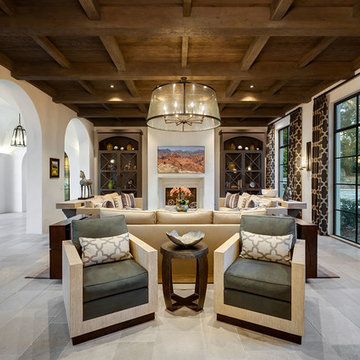
Geräumiges, Offenes Mediterranes Wohnzimmer mit weißer Wandfarbe, Kalkstein, grauem Boden, Kaminofen und Kaminumrandung aus Stein in Sonstige
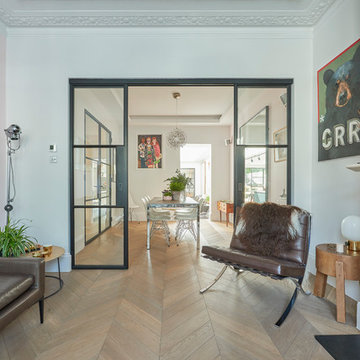
Guy Lockwood
Mittelgroßes Modernes Wohnzimmer mit weißer Wandfarbe, braunem Holzboden, Kaminofen, Kaminumrandung aus Stein und freistehendem TV in London
Mittelgroßes Modernes Wohnzimmer mit weißer Wandfarbe, braunem Holzboden, Kaminofen, Kaminumrandung aus Stein und freistehendem TV in London
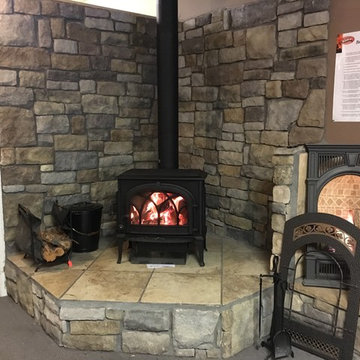
Lopi wood burning stove
Wohnzimmer mit Kaminofen und Kaminumrandung aus Stein in Phoenix
Wohnzimmer mit Kaminofen und Kaminumrandung aus Stein in Phoenix
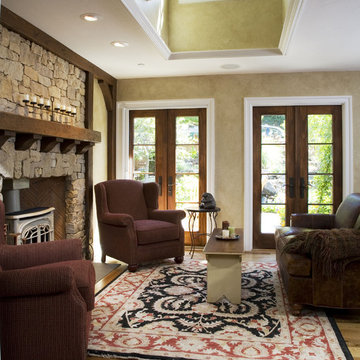
This provincial jewel box has a stone-clad façade, complete with a covered porch entry. The rustic gourmet kitchen is a dream for any budding chef, while the formal living room invites guests to enjoy quiet conversation by the wood-burning stove. The sumptuous spa-inspired bathroom is filled with lush details, including walnut cabinetry and faux-finished walls. An outdoor entertainment pavilion completes the picture, featuring a built-in barbecue center and plenty of seating.
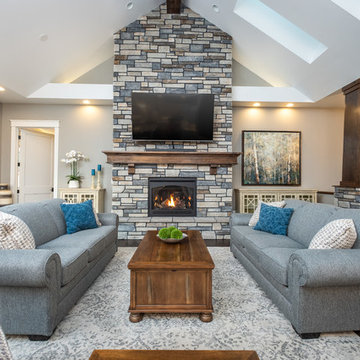
Klassisches Wohnzimmer mit grauer Wandfarbe, Kaminumrandung aus Stein, TV-Wand und Kaminofen in Sonstige
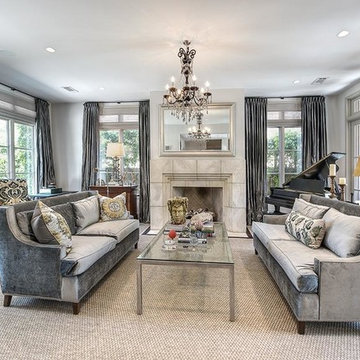
Morningside Architects, LLP Structural Engineers: Structural Consulting Co., Inc. Interior Designer: Lisa McCollam Designs LLC. Contractor: Gilbert Godbold
Photos: HAR
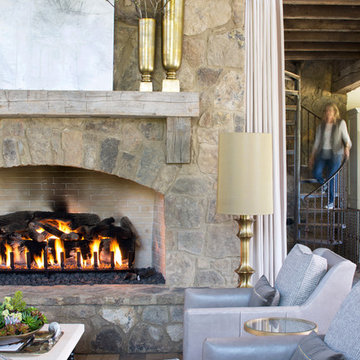
Großes, Fernseherloses, Offenes Landhausstil Wohnzimmer mit weißer Wandfarbe, braunem Holzboden, Kaminofen und Kaminumrandung aus Stein in Austin
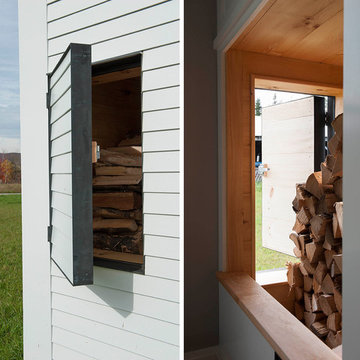
Susan Teare Photography
Mittelgroßes, Fernseherloses, Offenes Country Wohnzimmer mit grauer Wandfarbe, braunem Holzboden, Kaminofen und Kaminumrandung aus Stein in Burlington
Mittelgroßes, Fernseherloses, Offenes Country Wohnzimmer mit grauer Wandfarbe, braunem Holzboden, Kaminofen und Kaminumrandung aus Stein in Burlington
Wohnzimmer mit Kaminofen und Kaminumrandung aus Stein Ideen und Design
1