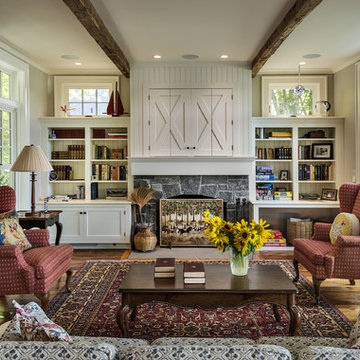Wohnzimmer mit Kaminumrandung aus Beton und Kaminumrandung aus Stein Ideen und Design
Suche verfeinern:
Budget
Sortieren nach:Heute beliebt
1 – 20 von 144.783 Fotos

Großes, Fernseherloses, Offenes Mediterranes Wohnzimmer mit weißer Wandfarbe, Travertin, Kamin, Kaminumrandung aus Stein, beigem Boden und freigelegten Dachbalken in Marseille

Geräumiges, Repräsentatives, Offenes Modernes Wohnzimmer mit Eckkamin, Kaminumrandung aus Stein, TV-Wand und Holzwänden in Sonstige

Repräsentatives, Fernseherloses, Abgetrenntes, Großes Country Wohnzimmer mit beiger Wandfarbe, hellem Holzboden, Tunnelkamin, Kaminumrandung aus Stein, beigem Boden und Steinwänden in Baltimore

Großes Klassisches Wohnzimmer mit weißer Wandfarbe, dunklem Holzboden, Kamin, Kaminumrandung aus Stein, verstecktem TV und braunem Boden in Boston

Rob Karosis
Landhausstil Wohnzimmer mit Kamin, Kaminumrandung aus Stein und grauer Wandfarbe in New York
Landhausstil Wohnzimmer mit Kamin, Kaminumrandung aus Stein und grauer Wandfarbe in New York

Embrace the essence of cottage living with a bespoke wall unit and bookshelf tailored to your unique space. Handcrafted with care and attention to detail, this renovation project infuses a modern cottage living room with rustic charm and timeless appeal. The custom-built unit offers both practical storage solutions and a focal point for displaying cherished possessions. This thoughtfully designed addition enhances the warmth and character of the space.

Casual yet refined family room with custom built-in, custom fireplace, wood beam, custom storage, picture lights. Natural elements.
Geräumiges, Offenes, Repräsentatives Maritimes Wohnzimmer mit weißer Wandfarbe, Kamin, Kaminumrandung aus Stein und braunem Holzboden in New York
Geräumiges, Offenes, Repräsentatives Maritimes Wohnzimmer mit weißer Wandfarbe, Kamin, Kaminumrandung aus Stein und braunem Holzboden in New York

Elegant, transitional living space with stone fireplace and blue floating shelves flanking the fireplace. Modern chandelier, swivel chairs and ottomans. Modern sideboard to visually divide the kitchen and living areas.

Picture Perfect House
Großes, Offenes Klassisches Wohnzimmer mit beiger Wandfarbe, dunklem Holzboden, Kamin, TV-Wand, Kaminumrandung aus Stein und braunem Boden in Chicago
Großes, Offenes Klassisches Wohnzimmer mit beiger Wandfarbe, dunklem Holzboden, Kamin, TV-Wand, Kaminumrandung aus Stein und braunem Boden in Chicago

Clients' first home and there forever home with a family of four and in laws close, this home needed to be able to grow with the family. This most recent growth included a few home additions including the kids bathrooms (on suite) added on to the East end, the two original bathrooms were converted into one larger hall bath, the kitchen wall was blown out, entrying into a complete 22'x22' great room addition with a mudroom and half bath leading to the garage and the final addition a third car garage. This space is transitional and classic to last the test of time.

Offenes, Mittelgroßes Klassisches Wohnzimmer mit grauer Wandfarbe, braunem Holzboden, Kamin, Kaminumrandung aus Stein, braunem Boden und TV-Wand in San Francisco

Großes, Abgetrenntes Landhausstil Wohnzimmer mit beiger Wandfarbe, hellem Holzboden, Kamin, Kaminumrandung aus Stein, Multimediawand und braunem Boden in Detroit

Visit The Korina 14803 Como Circle or call 941 907.8131 for additional information.
3 bedrooms | 4.5 baths | 3 car garage | 4,536 SF
The Korina is John Cannon’s new model home that is inspired by a transitional West Indies style with a contemporary influence. From the cathedral ceilings with custom stained scissor beams in the great room with neighboring pristine white on white main kitchen and chef-grade prep kitchen beyond, to the luxurious spa-like dual master bathrooms, the aesthetics of this home are the epitome of timeless elegance. Every detail is geared toward creating an upscale retreat from the hectic pace of day-to-day life. A neutral backdrop and an abundance of natural light, paired with vibrant accents of yellow, blues, greens and mixed metals shine throughout the home.

Stone: Vantage30 - White Elm
Vantage30 delivers a unique planking appearance with its long 30″ linear lines. The gentle textural surface brings an additional element of movement while uniformly stacking tight for clean installation.
Get a Sample of Vantage30:
https://shop.eldoradostone.com/products/vantage-30

Gibeon Photography
Großes, Fernseherloses, Offenes Rustikales Wohnzimmer mit schwarzer Wandfarbe, hellem Holzboden und Kaminumrandung aus Stein in Sonstige
Großes, Fernseherloses, Offenes Rustikales Wohnzimmer mit schwarzer Wandfarbe, hellem Holzboden und Kaminumrandung aus Stein in Sonstige

Mittelgroßes, Repräsentatives, Fernseherloses, Offenes Klassisches Wohnzimmer mit beiger Wandfarbe, braunem Holzboden, Kamin, Kaminumrandung aus Stein und braunem Boden in Atlanta

Architecture by Bosworth Hoedemaker
& Garret Cord Werner. Interior design by Garret Cord Werner.
Mittelgroßes, Repräsentatives, Fernseherloses, Offenes Modernes Wohnzimmer mit brauner Wandfarbe, Kamin, Kaminumrandung aus Stein und braunem Boden in Seattle
Mittelgroßes, Repräsentatives, Fernseherloses, Offenes Modernes Wohnzimmer mit brauner Wandfarbe, Kamin, Kaminumrandung aus Stein und braunem Boden in Seattle

This warm and rustic home, set in the spacious Lakeview neighborhood, features incredible reclaimed wood accents from the vaulted ceiling beams connecting the great room and dining room to the wood mantel and other accents throughout.

The grand living room needed large focal pieces, so our design team began by selecting the large iron chandelier to anchor the space. The black iron of the chandelier echoes the black window trim of the two story windows and fills the volume of space nicely. The plain fireplace wall was underwhelming, so our team selected four slabs of premium Calcutta gold marble and butterfly bookmatched the slabs to add a sophisticated focal point. Tall sheer drapes add height and subtle drama to the space. The comfortable sectional sofa and woven side chairs provide the perfect space for relaxing or for entertaining guests. Woven end tables, a woven table lamp, woven baskets and tall olive trees add texture and a casual touch to the space. The expansive sliding glass doors provide indoor/outdoor entertainment and ease of traffic flow when a large number of guests are gathered.

Großes, Offenes Maritimes Wohnzimmer mit weißer Wandfarbe, hellem Holzboden, Kamin, Kaminumrandung aus Stein, TV-Wand, braunem Boden und Holzdecke in Sonstige
Wohnzimmer mit Kaminumrandung aus Beton und Kaminumrandung aus Stein Ideen und Design
1