Wohnzimmer mit Terrakottaboden und Kaminumrandung aus Beton Ideen und Design
Suche verfeinern:
Budget
Sortieren nach:Heute beliebt
1 – 20 von 45 Fotos
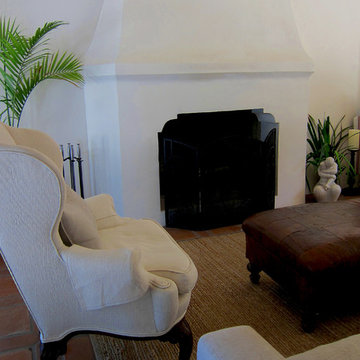
Design Consultant Jeff Doubét is the author of Creating Spanish Style Homes: Before & After – Techniques – Designs – Insights. The 240 page “Design Consultation in a Book” is now available. Please visit SantaBarbaraHomeDesigner.com for more info.
Jeff Doubét specializes in Santa Barbara style home and landscape designs. To learn more info about the variety of custom design services I offer, please visit SantaBarbaraHomeDesigner.com
Jeff Doubét is the Founder of Santa Barbara Home Design - a design studio based in Santa Barbara, California USA.
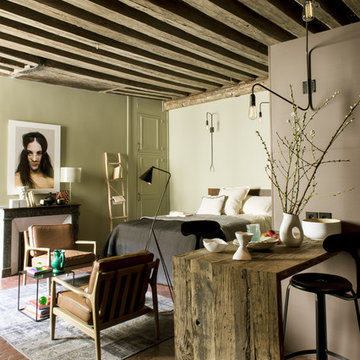
Kleines, Fernseherloses, Offenes Eklektisches Wohnzimmer mit grauer Wandfarbe, Terrakottaboden, rotem Boden, Kamin und Kaminumrandung aus Beton in Paris

Brad Miller Photography
Repräsentatives, Offenes Modernes Wohnzimmer mit gelber Wandfarbe, Terrakottaboden, Multimediawand, Eckkamin und Kaminumrandung aus Beton in Albuquerque
Repräsentatives, Offenes Modernes Wohnzimmer mit gelber Wandfarbe, Terrakottaboden, Multimediawand, Eckkamin und Kaminumrandung aus Beton in Albuquerque
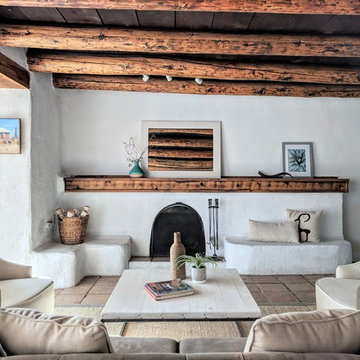
Barker Realty and Elisa Macomber
Mittelgroßes, Fernseherloses, Abgetrenntes Mediterranes Wohnzimmer mit weißer Wandfarbe, Terrakottaboden, Kamin, Kaminumrandung aus Beton und beigem Boden in Sonstige
Mittelgroßes, Fernseherloses, Abgetrenntes Mediterranes Wohnzimmer mit weißer Wandfarbe, Terrakottaboden, Kamin, Kaminumrandung aus Beton und beigem Boden in Sonstige
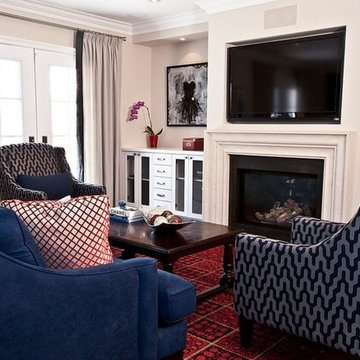
Cast Stone. Cast Stone Mantels. Fireplace Design Ideas. Fireplace Mantels. Fireplace Surrounds. Mantel Design. Omega. Omega Mantels, Omega Mantels Of Stone. Cast Stone Fireplace. Traditional. White Wall. Blue sofa. Red Floor. Fireplace Screen. TV Over Fireplace. Formal. Living Space.
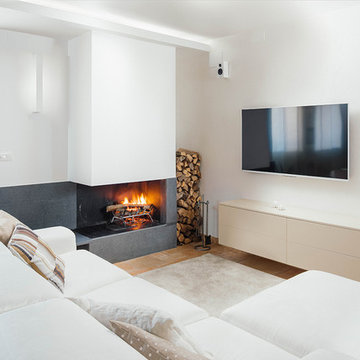
Foto di Gabriele Rivoli
Offenes Modernes Wohnzimmer mit weißer Wandfarbe, Terrakottaboden, Gaskamin, Kaminumrandung aus Beton und TV-Wand in Neapel
Offenes Modernes Wohnzimmer mit weißer Wandfarbe, Terrakottaboden, Gaskamin, Kaminumrandung aus Beton und TV-Wand in Neapel
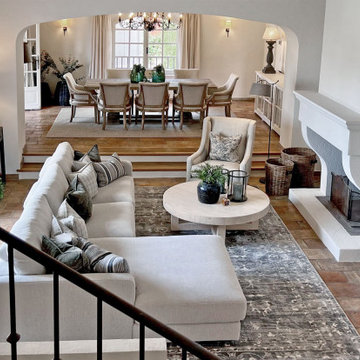
Décoration et rénovation du séjour, ratissage des urs, peinture, reprise de l'escalier.
Décoration : confection de rideaux, canapé, tapis, fauteuils, etc
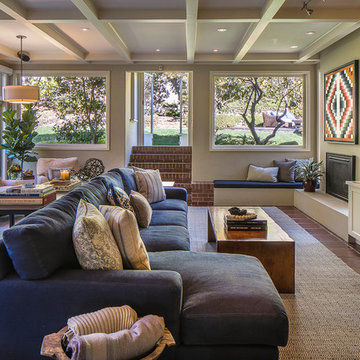
Indoor-outdoor media room and library creates a welcoming gathering space for a family of three and counting. Wool carpet from Stark carpets warms up terra-cotta tile flooring. Sectional by Lee industries from Witford.
Photo by Eric Rorer
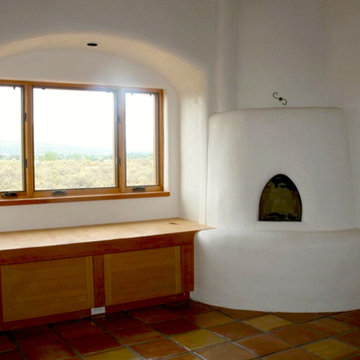
This 2400 sq. ft. home rests at the very beginning of the high mesa just outside of Taos. To the east, the Taos valley is green and verdant fed by rivers and streams that run down from the mountains, and to the west the high sagebrush mesa stretches off to the distant Brazos range.
The house is sited to capture the high mountains to the northeast through the floor to ceiling height corner window off the kitchen/dining room.The main feature of this house is the central Atrium which is an 18 foot adobe octagon topped with a skylight to form an indoor courtyard complete with a fountain. Off of this central space are two offset squares, one to the east and one to the west. The bedrooms and mechanical room are on the west side and the kitchen, dining, living room and an office are on the east side.
The house is a straw bale/adobe hybrid, has custom hand dyed plaster throughout with Talavera Tile in the public spaces and Saltillo Tile in the bedrooms. There is a large kiva fireplace in the living room, and a smaller one occupies a corner in the Master Bedroom. The Master Bathroom is finished in white marble tile. The separate garage is connected to the house with a triangular, arched breezeway with a copper ceiling.
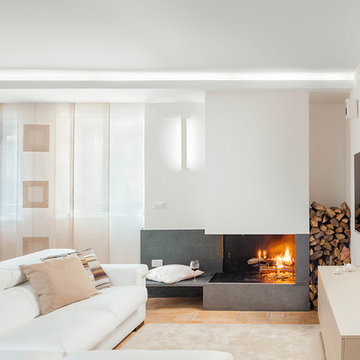
Foto di Gabriele Rivoli
Offenes Modernes Wohnzimmer mit weißer Wandfarbe, Terrakottaboden, Kaminumrandung aus Beton und Eckkamin in Neapel
Offenes Modernes Wohnzimmer mit weißer Wandfarbe, Terrakottaboden, Kaminumrandung aus Beton und Eckkamin in Neapel
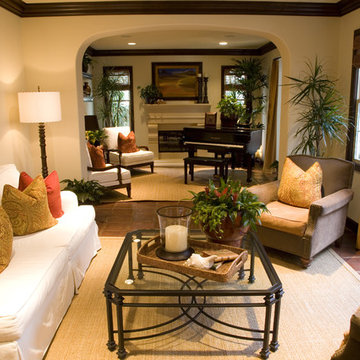
Kleines, Fernseherloses, Abgetrenntes Klassisches Musikzimmer mit beiger Wandfarbe, Terrakottaboden, Kamin und Kaminumrandung aus Beton in San Diego
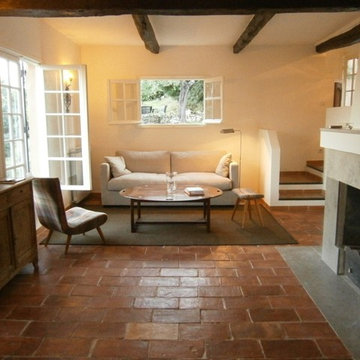
Mittelgroßes Country Wohnzimmer mit beiger Wandfarbe, Terrakottaboden, Kamin, Kaminumrandung aus Beton und braunem Boden in Grenoble
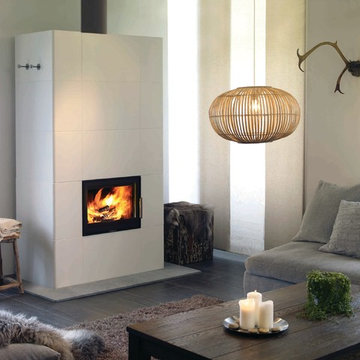
Salzburg XL + 1
Mittelgroßes, Abgetrenntes Modernes Wohnzimmer mit weißer Wandfarbe, Terrakottaboden, Kaminofen, Kaminumrandung aus Beton und weißem Boden in Vancouver
Mittelgroßes, Abgetrenntes Modernes Wohnzimmer mit weißer Wandfarbe, Terrakottaboden, Kaminofen, Kaminumrandung aus Beton und weißem Boden in Vancouver
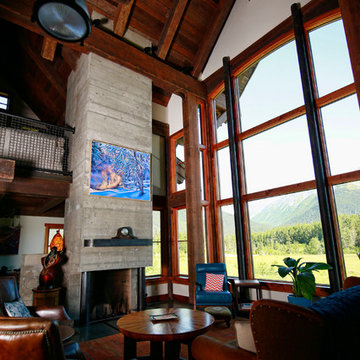
Offenes, Großes, Repräsentatives Rustikales Wohnzimmer mit weißer Wandfarbe, Terrakottaboden, Kamin, Kaminumrandung aus Beton, TV-Wand und grauem Boden in Sonstige
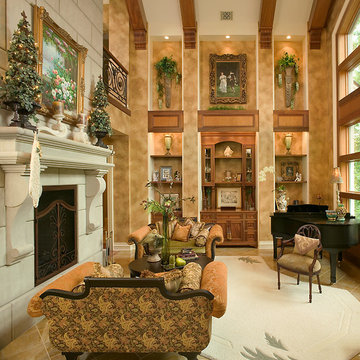
Torrey Pines is a stately European-style home. Patterned brick, arched picture windows, and a three-story turret accentuate the exterior. Upon entering the foyer, guests are welcomed by the sight of a sweeping circular stair leading to an overhead balcony.
Filigreed brackets, arched ceiling beams, tiles and bead board adorn the high, vaulted ceilings of the home. The kitchen is spacious, with a center island and elegant dining area bordered by tall windows. On either side of the kitchen are living spaces and a three-season room, all with fireplaces.
The library is a two-story room at the front of the house, providing an office area and study. A main-floor master suite includes dual walk-in closets, a large bathroom, and access to the lower level via a small spiraling staircase. Also en suite is a hot tub room in the octagonal space of the home’s turret, offering expansive views of the surrounding landscape.
The upper level includes a guest suite, two additional bedrooms, a studio and a playroom. The lower level offers billiards, a circle bar and dining area, more living space, a cedar closet, wine cellar, exercise facility and golf practice room.
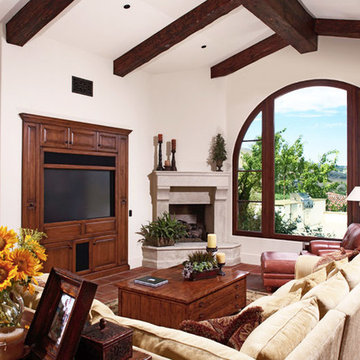
Großes, Abgetrenntes Mediterranes Wohnzimmer mit weißer Wandfarbe, Terrakottaboden, Kamin, Kaminumrandung aus Beton und Multimediawand in Orange County
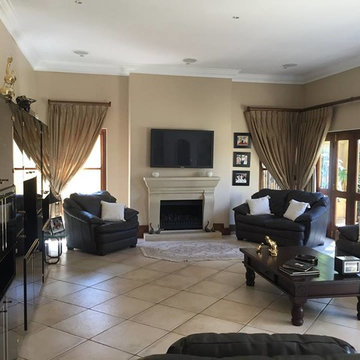
Großer, Abgetrennter Klassischer Hobbyraum mit beiger Wandfarbe, Terrakottaboden, Kamin, Kaminumrandung aus Beton, TV-Wand und beigem Boden in Sonstige
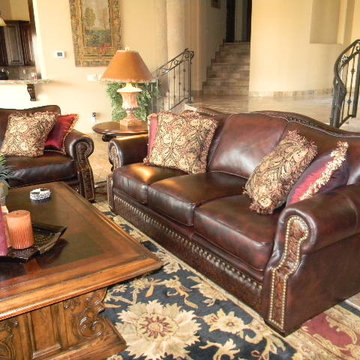
Working photos by Suzan Ann Interiors
Geräumiges, Offenes Klassisches Wohnzimmer mit Terrakottaboden, Kamin, Kaminumrandung aus Beton, Multimediawand und gelber Wandfarbe in Phoenix
Geräumiges, Offenes Klassisches Wohnzimmer mit Terrakottaboden, Kamin, Kaminumrandung aus Beton, Multimediawand und gelber Wandfarbe in Phoenix
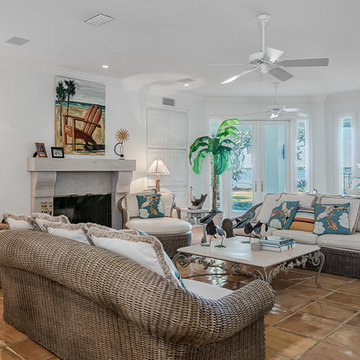
Remarkable Waterfront home on Ono Island showcasing expansive views of Bayou St. John and Bellville Bay! With 240' of bay front property, a private social pier, private pier with 2 boat slips on Ono Harbour, and pool & hot tub this home is perfect for any buyer looking for a life on the water”. As you enter the home you are welcomed by sunlight through 30 ft windows! The open floor plan is highlighted by the double staircase leading to the 4 guest suites with private balconies on the top floor. Start your day by enjoying breakfast on one of the many large porches. This home features a expansive white kitchen, breakfast/sitting area, formal dining room and wet bar. First floor includes a Family Room/Media area, Guest Room that sleeps 8+ ppl, and 2 full size bathrooms.
http://www.kaisersir.com/listing/249727-30781-peninsula-dr-lot-1011-orange-beach-al-36561/
Photos
Fovea 360, LLC- Shawn Seals
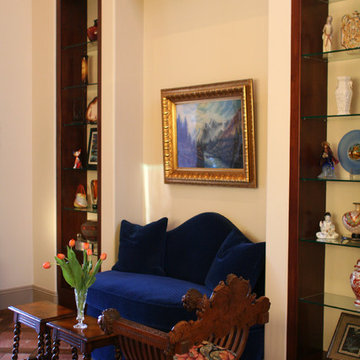
Custom home for client's with extensive art collection who enjoy entertaining. Designed to take advantage of beautiful vistas.
Großes, Repräsentatives, Abgetrenntes Mediterranes Wohnzimmer mit gelber Wandfarbe, Terrakottaboden, Kamin und Kaminumrandung aus Beton in Orange County
Großes, Repräsentatives, Abgetrenntes Mediterranes Wohnzimmer mit gelber Wandfarbe, Terrakottaboden, Kamin und Kaminumrandung aus Beton in Orange County
Wohnzimmer mit Terrakottaboden und Kaminumrandung aus Beton Ideen und Design
1