Wohnzimmer mit Kaminumrandung aus gestapelten Steinen Ideen und Design
Sortieren nach:Heute beliebt
141 – 160 von 3.508 Fotos
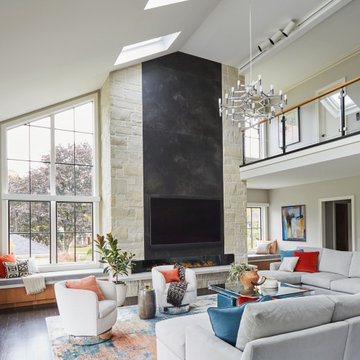
A two story family room with an overlooking balcony is anchored by a grand fireplace facade and contemporary chrome chandelier from Lightology. Stonework from floor to ceiling flanking a large format porcelain slabs that have a slight "rolled steel" texture to them creates a striking focal point. Swivel chairs, a spacious sectional provide and built-in window seats provide ample seating for a big family. Design by Two Hands Interiors. View more of this home on our website.
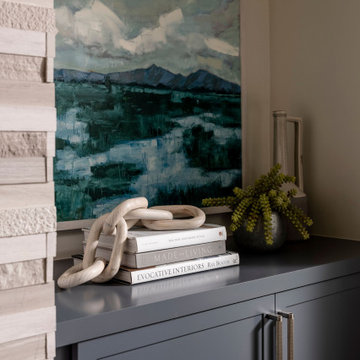
Mittelgroßes Maritimes Wohnzimmer mit Hausbar, braunem Holzboden, Kamin, Kaminumrandung aus gestapelten Steinen, beigem Boden und gewölbter Decke in San Francisco
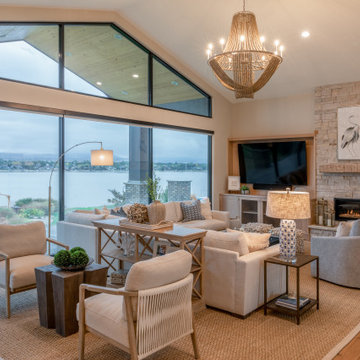
Coastal modern fireplace with cream stacked stone and reclaimed beam mantle in driftwood finish. Cabinetry in white oak with gold hardware and accents. oversized metal windows to maximize lake views. Furnishings by Bernhardt, Essentials for Living and Ballard Designs. Lighting by Crystorama.
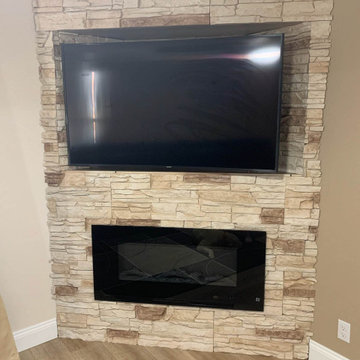
Darcy perfectly executed this project using our Vanilla Bean Stacked Stone panels for her fireplace design with the TV mounted above it. Darcy even created a small alcove behind the TV to easily access the cords.

Open Concept family room
Mittelgroßes, Offenes Klassisches Musikzimmer mit weißer Wandfarbe, Vinylboden, Kamin, Kaminumrandung aus gestapelten Steinen, TV-Wand, grauem Boden und vertäfelten Wänden in Vancouver
Mittelgroßes, Offenes Klassisches Musikzimmer mit weißer Wandfarbe, Vinylboden, Kamin, Kaminumrandung aus gestapelten Steinen, TV-Wand, grauem Boden und vertäfelten Wänden in Vancouver

Country Wohnzimmer mit weißer Wandfarbe, dunklem Holzboden, Kamin, Kaminumrandung aus gestapelten Steinen, braunem Boden, freigelegten Dachbalken, Holzdielendecke und gewölbter Decke in Nashville

Great room fireplace wall
Großes, Offenes Uriges Wohnzimmer mit weißer Wandfarbe, braunem Holzboden, Kamin, Kaminumrandung aus gestapelten Steinen, verstecktem TV, braunem Boden und freigelegten Dachbalken in Sonstige
Großes, Offenes Uriges Wohnzimmer mit weißer Wandfarbe, braunem Holzboden, Kamin, Kaminumrandung aus gestapelten Steinen, verstecktem TV, braunem Boden und freigelegten Dachbalken in Sonstige

For this special renovation project, our clients had a clear vision of what they wanted their living space to end up looking like, and the end result is truly jaw-dropping. The main floor was completely refreshed and the main living area opened up. The existing vaulted cedar ceilings were refurbished, and a new vaulted cedar ceiling was added above the newly opened up kitchen to match. The kitchen itself was transformed into a gorgeous open entertaining area with a massive island and top-of-the-line appliances that any chef would be proud of. A unique venetian plaster canopy housing the range hood fan sits above the exclusive Italian gas range. The fireplace was refinished with a new wood mantle and stacked stone surround, becoming the centrepiece of the living room, and is complemented by the beautifully refinished parquet wood floors. New hardwood floors were installed throughout the rest of the main floor, and a new railings added throughout. The family room in the back was remodeled with another venetian plaster feature surrounding the fireplace, along with a wood mantle and custom floating shelves on either side. New windows were added to this room allowing more light to come in, and offering beautiful views into the large backyard. A large wrap around custom desk and shelves were added to the den, creating a very functional work space for several people. Our clients are super happy about their renovation and so are we! It turned out beautiful!
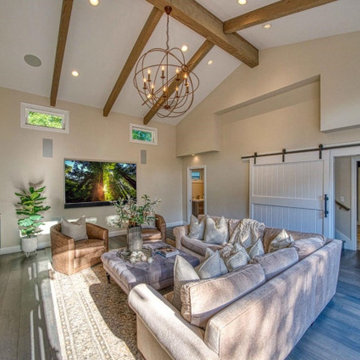
Cathedral ceilings are warmed by natural wooden beams. The L-shaped sofa allows for lounging while looking at the fireplace and the tv. A hefty barn door serves as a focal point and a room separator.

Geräumiges, Offenes Mediterranes Wohnzimmer mit beiger Wandfarbe, Kalkstein, Kamin, Kaminumrandung aus gestapelten Steinen, beigem Boden und freigelegten Dachbalken in San Diego
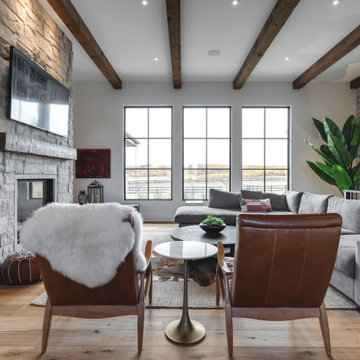
Mittelgroßes, Offenes Mediterranes Wohnzimmer mit dunklem Holzboden, Tunnelkamin, Kaminumrandung aus gestapelten Steinen, TV-Wand und freigelegten Dachbalken in Calgary
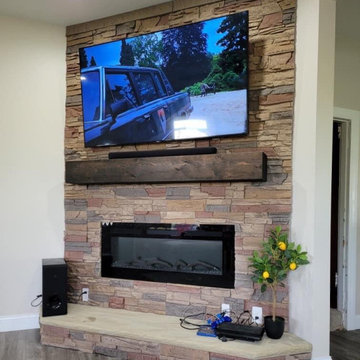
The TV and fireplace are often the centerpieces of the living room, so a project that draws the eye straight to it is an excellent addition to any living room. Josh selected GenStone's Stratford Stacked Stone panels for this electric fireplace and TV wall as part of a larger remodeling project.
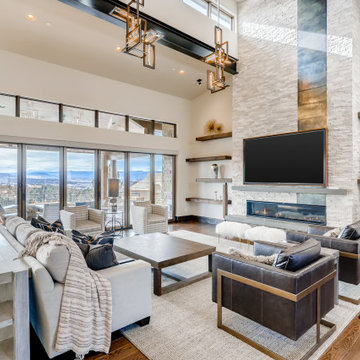
Uriges Wohnzimmer mit dunklem Holzboden, Gaskamin, Kaminumrandung aus gestapelten Steinen und gewölbter Decke in Denver
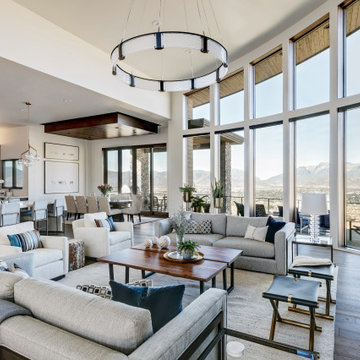
Offenes Modernes Wohnzimmer mit weißer Wandfarbe, dunklem Holzboden, Kamin, Kaminumrandung aus gestapelten Steinen und braunem Boden in Salt Lake City

This charming 2-story craftsman style home includes a welcoming front porch, lofty 10’ ceilings, a 2-car front load garage, and two additional bedrooms and a loft on the 2nd level. To the front of the home is a convenient dining room the ceiling is accented by a decorative beam detail. Stylish hardwood flooring extends to the main living areas. The kitchen opens to the breakfast area and includes quartz countertops with tile backsplash, crown molding, and attractive cabinetry. The great room includes a cozy 2 story gas fireplace featuring stone surround and box beam mantel. The sunny great room also provides sliding glass door access to the screened in deck. The owner’s suite with elegant tray ceiling includes a private bathroom with double bowl vanity, 5’ tile shower, and oversized closet.

H2D transformed this Mercer Island home into a light filled place to enjoy family, friends and the outdoors. The waterfront home had sweeping views of the lake which were obstructed with the original chopped up floor plan. The goal for the renovation was to open up the main floor to create a great room feel between the sitting room, kitchen, dining and living spaces. A new kitchen was designed for the space with warm toned VG fir shaker style cabinets, reclaimed beamed ceiling, expansive island, and large accordion doors out to the deck. The kitchen and dining room are oriented to take advantage of the waterfront views. Other newly remodeled spaces on the main floor include: entry, mudroom, laundry, pantry, and powder. The remodel of the second floor consisted of combining the existing rooms to create a dedicated master suite with bedroom, large spa-like bathroom, and walk in closet.
Photo: Image Arts Photography
Design: H2D Architecture + Design
www.h2darchitects.com
Construction: Thomas Jacobson Construction
Interior Design: Gary Henderson Interiors
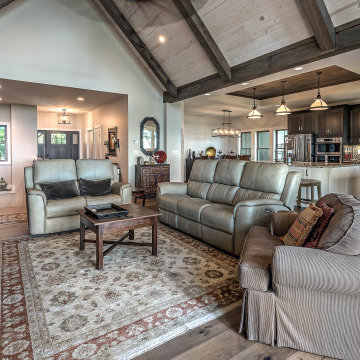
Open Family Room
Großes, Repräsentatives Rustikales Wohnzimmer mit hellem Holzboden, Kamin, Kaminumrandung aus gestapelten Steinen, freistehendem TV, braunem Boden und gewölbter Decke in Atlanta
Großes, Repräsentatives Rustikales Wohnzimmer mit hellem Holzboden, Kamin, Kaminumrandung aus gestapelten Steinen, freistehendem TV, braunem Boden und gewölbter Decke in Atlanta
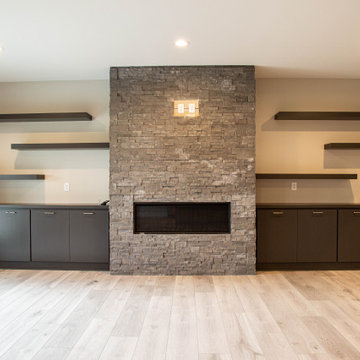
The gas fireplace features a staked stone surround and is flanked by floating bookshelves and storage cabinets.
Kleines, Offenes Wohnzimmer mit beiger Wandfarbe, Laminat, Kamin, Kaminumrandung aus gestapelten Steinen, TV-Wand und braunem Boden in Indianapolis
Kleines, Offenes Wohnzimmer mit beiger Wandfarbe, Laminat, Kamin, Kaminumrandung aus gestapelten Steinen, TV-Wand und braunem Boden in Indianapolis
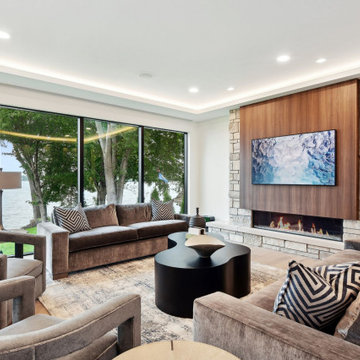
The fireplace elevations were successfully executed, featuring a complimentary blend of wood and stone. The arrangement of sofas for socializing with friends and family is particularly appreciated.
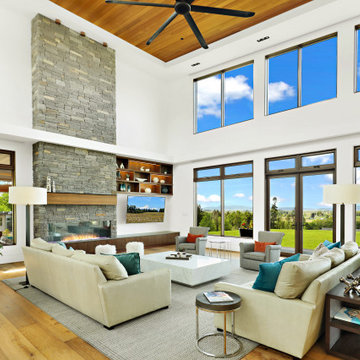
Großes, Offenes Wohnzimmer mit Hausbar, weißer Wandfarbe, braunem Holzboden, Gaskamin, Kaminumrandung aus gestapelten Steinen, TV-Wand, braunem Boden und Holzdecke in Seattle
Wohnzimmer mit Kaminumrandung aus gestapelten Steinen Ideen und Design
8