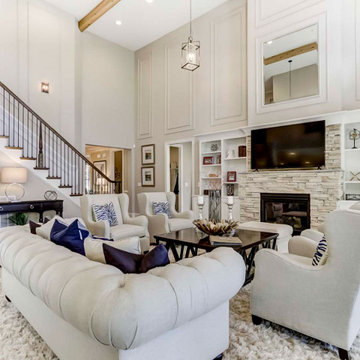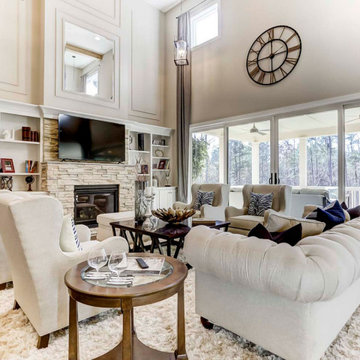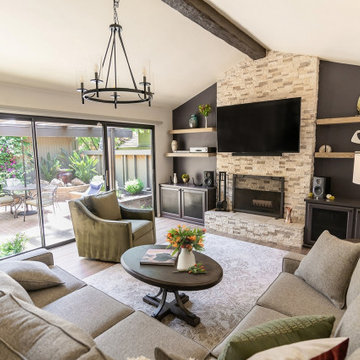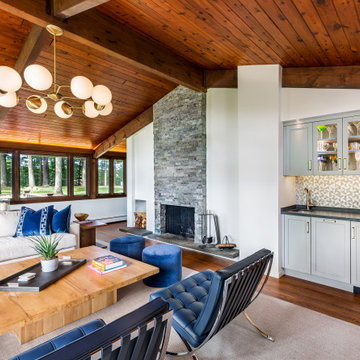Wohnzimmer mit Kaminumrandung aus gestapelten Steinen und freigelegten Dachbalken Ideen und Design
Suche verfeinern:
Budget
Sortieren nach:Heute beliebt
1 – 20 von 481 Fotos

Offenes Country Wohnzimmer mit grauer Wandfarbe, dunklem Holzboden, Gaskamin, Kaminumrandung aus gestapelten Steinen, TV-Wand, braunem Boden, freigelegten Dachbalken, Holzdielendecke und gewölbter Decke in New York

The clients were looking for a modern, rustic ski lodge look that was chic and beautiful while being family-friendly and a great vacation home for the holidays and ski trips. Our goal was to create something family-friendly that had all the nostalgic warmth and hallmarks of a mountain house, while still being modern, sophisticated, and functional as a true ski-in and ski-out house.
To achieve the look our client wanted, we focused on the great room and made sure it cleared all views into the valley. We drew attention to the hearth by installing a glass-back fireplace, which allows guests to see through to the master bedroom. The decor is rustic and nature-inspired, lots of leather, wood, bone elements, etc., but it's tied together will sleek, modern elements like the blue velvet armchair.

Martha O'Hara Interiors, Interior Design & Photo Styling | Ron McHam Homes, Builder | Jason Jones, Photography
Please Note: All “related,” “similar,” and “sponsored” products tagged or listed by Houzz are not actual products pictured. They have not been approved by Martha O’Hara Interiors nor any of the professionals credited. For information about our work, please contact design@oharainteriors.com.

Offenes Klassisches Wohnzimmer mit weißer Wandfarbe, hellem Holzboden, Kamin, Kaminumrandung aus gestapelten Steinen, beigem Boden und freigelegten Dachbalken in Los Angeles

The cozy Mid Century Modern family room features an original stacked stone fireplace and exposed ceiling beams. The bright and open space provides the perfect entertaining area for friends and family. A glimpse into the adjacent kitchen reveals walnut barstools and a striking mix of kitchen cabinet colors in deep blue and walnut.

This lovely little modern farmhouse is located at the base of the foothills in one of Boulder’s most prized neighborhoods. Tucked onto a challenging narrow lot, this inviting and sustainably designed 2400 sf., 4 bedroom home lives much larger than its compact form. The open floor plan and vaulted ceilings of the Great room, kitchen and dining room lead to a beautiful covered back patio and lush, private back yard. These rooms are flooded with natural light and blend a warm Colorado material palette and heavy timber accents with a modern sensibility. A lyrical open-riser steel and wood stair floats above the baby grand in the center of the home and takes you to three bedrooms on the second floor. The Master has a covered balcony with exposed beamwork & warm Beetle-kill pine soffits, framing their million-dollar view of the Flatirons.
Its simple and familiar style is a modern twist on a classic farmhouse vernacular. The stone, Hardie board siding and standing seam metal roofing create a resilient and low-maintenance shell. The alley-loaded home has a solar-panel covered garage that was custom designed for the family’s active & athletic lifestyle (aka “lots of toys”). The front yard is a local food & water-wise Master-class, with beautiful rain-chains delivering roof run-off straight to the family garden.

Eclectic Design displayed in this modern ranch layout. Wooden headers over doors and windows was the design hightlight from the start, and other design elements were put in place to compliment it.

Port Aransas Beach House, upstairs family room and dining room
Geräumiges, Abgetrenntes Maritimes Wohnzimmer mit grauer Wandfarbe, Vinylboden, Gaskamin, Kaminumrandung aus gestapelten Steinen, TV-Wand, braunem Boden und freigelegten Dachbalken in Sonstige
Geräumiges, Abgetrenntes Maritimes Wohnzimmer mit grauer Wandfarbe, Vinylboden, Gaskamin, Kaminumrandung aus gestapelten Steinen, TV-Wand, braunem Boden und freigelegten Dachbalken in Sonstige

Offenes Modernes Wohnzimmer mit weißer Wandfarbe, braunem Holzboden, Gaskamin, Kaminumrandung aus gestapelten Steinen, TV-Wand, braunem Boden und freigelegten Dachbalken in Boise

Geräumige, Offene Landhaus Bibliothek mit Tunnelkamin, Kaminumrandung aus gestapelten Steinen, braunem Boden, freigelegten Dachbalken und Wandpaneelen in Mailand

Großes, Offenes Modernes Wohnzimmer mit grauer Wandfarbe, braunem Holzboden, Kamin, Kaminumrandung aus gestapelten Steinen, TV-Wand, braunem Boden, freigelegten Dachbalken und Holzwänden in Salt Lake City

Built into the hillside, this industrial ranch sprawls across the site, taking advantage of views of the landscape. A metal structure ties together multiple ranch buildings with a modern, sleek interior that serves as a gallery for the owners collected works of art. A welcoming, airy bridge is located at the main entrance, and spans a unique water feature flowing beneath into a private trout pond below, where the owner can fly fish directly from the man-cave!

An expansive two-story great room in Charlotte with medium hardwood floors, a gas fireplace, white built-ins, and exposed natural beams.
Geräumiges, Offenes Wohnzimmer mit weißer Wandfarbe, braunem Holzboden, Kamin, Kaminumrandung aus gestapelten Steinen, freigelegten Dachbalken und Wandpaneelen in Charlotte
Geräumiges, Offenes Wohnzimmer mit weißer Wandfarbe, braunem Holzboden, Kamin, Kaminumrandung aus gestapelten Steinen, freigelegten Dachbalken und Wandpaneelen in Charlotte

An expansive two-story great room in Charlotte with medium hardwood floors, a gas fireplace, white built-ins, a sliding window wall, and exposed natural beams.

Part of the appeal of this room is the large sliding door that looks out on the yard and patio. By utilizing neutral tones, earthy elements, and a variety of textures, we were able to bring some of that natural beauty in.

The views from this Big Sky home are captivating! Before the shovels were in the ground, we just knew that blurring the palette between the inside and outside was the key to creating a harmonious living experience.
“Thoughtfully merging technology with design, we worked closely with the design and creative community to compose a unified space that both inspires and functions without distracting from the remarkable location and gorgeous architecture. Our goal was to elevate the space aesthetically and sonically. I think we accomplished that and then some.” – Stephanie Gilboy, SAV Digital Environments
From the elegant integrated technology, to the furnishings, area rugs, and original art, this project couldn’t have turned out any better. And can we just say, the custom Meridian Speakers are absolutely marvelous! They truly function as an anchor in the space aesthetically while delivering an exceptional listening experience.

Offenes Uriges Wohnzimmer mit beiger Wandfarbe, braunem Holzboden, Kamin, Kaminumrandung aus gestapelten Steinen, TV-Wand, braunem Boden, freigelegten Dachbalken, gewölbter Decke und Holzdecke in Denver

Mittelgroßes, Offenes Klassisches Wohnzimmer mit Hausbar, weißer Wandfarbe, Laminat, Kaminofen, Kaminumrandung aus gestapelten Steinen, freistehendem TV, braunem Boden und freigelegten Dachbalken in Grenoble

Mittelgroßes, Offenes Country Wohnzimmer mit beiger Wandfarbe, braunem Holzboden, Kamin, Kaminumrandung aus gestapelten Steinen, TV-Wand, braunem Boden, freigelegten Dachbalken und Holzdielenwänden in Nashville

Mid-Century Wohnzimmer mit weißer Wandfarbe, dunklem Holzboden, Tunnelkamin, Kaminumrandung aus gestapelten Steinen und freigelegten Dachbalken in Boston
Wohnzimmer mit Kaminumrandung aus gestapelten Steinen und freigelegten Dachbalken Ideen und Design
1