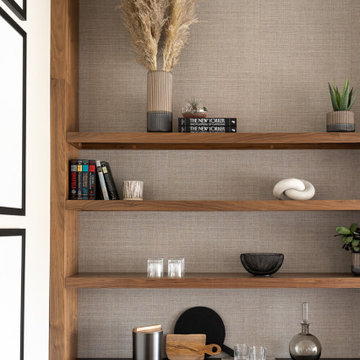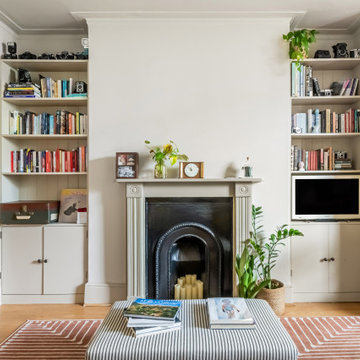Wohnzimmer mit Kaminumrandung aus Holz und Wandgestaltungen Ideen und Design
Suche verfeinern:
Budget
Sortieren nach:Heute beliebt
1 – 20 von 1.100 Fotos

Custom fireplace design with 3-way horizontal fireplace unit. This intricate design includes a concealed audio cabinet with custom slatted doors, lots of hidden storage with touch latch hardware and custom corner cabinet door detail. Walnut veneer material is complimented with a black Dekton surface by Cosentino.

The original wood paneling and coffered ceiling in the living room was gorgeous, but the hero of the room was the brass and glass light fixture that the previous owner installed. We created a seating area around it with comfy chairs perfectly placed for conversation. Being eco-minded in our approach, we love to re-use items whenever possible. The nesting tables and pale blue storage cabinet are from our client’s previous home, which we also had the privilege to decorate. We supplemented these existing pieces with a new rug, pillow and throw blanket to infuse the space with personality and link the colors of the room together.

Offenes Modernes Wohnzimmer mit bunten Wänden, hellem Holzboden, Kamin, Kaminumrandung aus Holz, TV-Wand, braunem Boden und Ziegelwänden in Detroit

Große, Offene Industrial Bibliothek ohne Kamin mit weißer Wandfarbe, Travertin, Kaminumrandung aus Holz, TV-Wand, beigem Boden, Holzdielendecke und Ziegelwänden in Saint-Etienne

Reforma integral Sube Interiorismo www.subeinteriorismo.com
Biderbost Photo
Große, Offene Klassische Bibliothek mit grauer Wandfarbe, Laminat, Gaskamin, Kaminumrandung aus Holz, Multimediawand, beigem Boden, Kassettendecke und Tapetenwänden in Bilbao
Große, Offene Klassische Bibliothek mit grauer Wandfarbe, Laminat, Gaskamin, Kaminumrandung aus Holz, Multimediawand, beigem Boden, Kassettendecke und Tapetenwänden in Bilbao

Großes, Repräsentatives, Fernseherloses, Offenes Klassisches Wohnzimmer mit weißer Wandfarbe, braunem Holzboden, Kamin, Kaminumrandung aus Holz, beigem Boden und Holzdielenwänden in San Francisco

Offenes, Mittelgroßes Modernes Wohnzimmer mit weißer Wandfarbe, braunem Holzboden, Gaskamin, Holzwänden, Kaminumrandung aus Holz, eingelassener Decke, Multimediawand und braunem Boden in Melbourne

The family library or "den" with paneled walls, and a fresh furniture palette.
Mittelgroße, Fernseherlose, Abgetrennte Bibliothek mit brauner Wandfarbe, hellem Holzboden, Kamin, Kaminumrandung aus Holz, beigem Boden, Wandpaneelen und Holzwänden in Austin
Mittelgroße, Fernseherlose, Abgetrennte Bibliothek mit brauner Wandfarbe, hellem Holzboden, Kamin, Kaminumrandung aus Holz, beigem Boden, Wandpaneelen und Holzwänden in Austin

Großes, Offenes Modernes Wohnzimmer mit weißer Wandfarbe, Keramikboden, Tunnelkamin, Kaminumrandung aus Holz, TV-Wand, grauem Boden und Holzwänden in Montreal

VPC’s featured Custom Home Project of the Month for March is the spectacular Mountain Modern Lodge. With six bedrooms, six full baths, and two half baths, this custom built 11,200 square foot timber frame residence exemplifies breathtaking mountain luxury.
The home borrows inspiration from its surroundings with smooth, thoughtful exteriors that harmonize with nature and create the ultimate getaway. A deck constructed with Brazilian hardwood runs the entire length of the house. Other exterior design elements include both copper and Douglas Fir beams, stone, standing seam metal roofing, and custom wire hand railing.
Upon entry, visitors are introduced to an impressively sized great room ornamented with tall, shiplap ceilings and a patina copper cantilever fireplace. The open floor plan includes Kolbe windows that welcome the sweeping vistas of the Blue Ridge Mountains. The great room also includes access to the vast kitchen and dining area that features cabinets adorned with valances as well as double-swinging pantry doors. The kitchen countertops exhibit beautifully crafted granite with double waterfall edges and continuous grains.
VPC’s Modern Mountain Lodge is the very essence of sophistication and relaxation. Each step of this contemporary design was created in collaboration with the homeowners. VPC Builders could not be more pleased with the results of this custom-built residence.

There's just no substitute for real reclaimed wood. Rustic elegance at is finest! (Product - Barrel Brown Reclaimed Distillery Wood)
Mittelgroßes, Offenes Rustikales Wohnzimmer mit braunem Holzboden, Hängekamin, Kaminumrandung aus Holz, braunem Boden, Holzdecke und Holzwänden in Sonstige
Mittelgroßes, Offenes Rustikales Wohnzimmer mit braunem Holzboden, Hängekamin, Kaminumrandung aus Holz, braunem Boden, Holzdecke und Holzwänden in Sonstige

Großes Klassisches Wohnzimmer mit grauer Wandfarbe, braunem Holzboden, Kamin, Kaminumrandung aus Holz, braunem Boden, freigelegten Dachbalken und Holzdielenwänden in Minneapolis

Große, Offene Moderne Bibliothek mit grüner Wandfarbe, hellem Holzboden, Kamin, Kaminumrandung aus Holz, Multimediawand und vertäfelten Wänden in Paris

Kleines, Abgetrenntes Mid-Century Wohnzimmer mit Kamin, Kaminumrandung aus Holz und Tapetenwänden in Calgary

Rich dark sitting room with a nod to the mid-century. Rich and indulgent this is a room for relaxing in a dramatic moody room
Mittelgroßes, Abgetrenntes Modernes Musikzimmer mit blauer Wandfarbe, Vinylboden, Kaminofen, Kaminumrandung aus Holz, Multimediawand, braunem Boden und Tapetenwänden in Berkshire
Mittelgroßes, Abgetrenntes Modernes Musikzimmer mit blauer Wandfarbe, Vinylboden, Kaminofen, Kaminumrandung aus Holz, Multimediawand, braunem Boden und Tapetenwänden in Berkshire

Client wanted to freshen up their living room space to make it feel contemporary with a coastal flare
Großes, Repräsentatives, Fernseherloses, Offenes Maritimes Wohnzimmer mit grauer Wandfarbe, braunem Holzboden, Kamin, Kaminumrandung aus Holz, grauem Boden, gewölbter Decke und Tapetenwänden in Sacramento
Großes, Repräsentatives, Fernseherloses, Offenes Maritimes Wohnzimmer mit grauer Wandfarbe, braunem Holzboden, Kamin, Kaminumrandung aus Holz, grauem Boden, gewölbter Decke und Tapetenwänden in Sacramento

Sleek and contemporary, this beautiful home is located in Villanova, PA. Blue, white and gold are the palette of this transitional design. With custom touches and an emphasis on flow and an open floor plan, the renovation included the kitchen, family room, butler’s pantry, mudroom, two powder rooms and floors.
Rudloff Custom Builders has won Best of Houzz for Customer Service in 2014, 2015 2016, 2017 and 2019. We also were voted Best of Design in 2016, 2017, 2018, 2019 which only 2% of professionals receive. Rudloff Custom Builders has been featured on Houzz in their Kitchen of the Week, What to Know About Using Reclaimed Wood in the Kitchen as well as included in their Bathroom WorkBook article. We are a full service, certified remodeling company that covers all of the Philadelphia suburban area. This business, like most others, developed from a friendship of young entrepreneurs who wanted to make a difference in their clients’ lives, one household at a time. This relationship between partners is much more than a friendship. Edward and Stephen Rudloff are brothers who have renovated and built custom homes together paying close attention to detail. They are carpenters by trade and understand concept and execution. Rudloff Custom Builders will provide services for you with the highest level of professionalism, quality, detail, punctuality and craftsmanship, every step of the way along our journey together.
Specializing in residential construction allows us to connect with our clients early in the design phase to ensure that every detail is captured as you imagined. One stop shopping is essentially what you will receive with Rudloff Custom Builders from design of your project to the construction of your dreams, executed by on-site project managers and skilled craftsmen. Our concept: envision our client’s ideas and make them a reality. Our mission: CREATING LIFETIME RELATIONSHIPS BUILT ON TRUST AND INTEGRITY.
Photo Credit: Linda McManus Images

Adding character and storage back into this period property living room with these bespoke alcove units.
Mittelgroßes Klassisches Wohnzimmer mit beiger Wandfarbe, braunem Holzboden, Kaminumrandung aus Holz, freistehendem TV, braunem Boden und Wandpaneelen in London
Mittelgroßes Klassisches Wohnzimmer mit beiger Wandfarbe, braunem Holzboden, Kaminumrandung aus Holz, freistehendem TV, braunem Boden und Wandpaneelen in London

Nestled within the charming confines of Bluejack National, our design team utilized all the space this cozy cottage had to offer. Towering custom drapery creates the illusion of grandeur, guiding the eye toward the shiplap ceiling and exposed wooden beams. While the color palette embraces neutrals and earthy tones, playful pops of color and intriguing southwestern accents inject vibrancy and character into the space.

le canapé est légèrement décollé du mur pour laisser les portes coulissantes circuler derrière.
Kleines, Offenes Modernes Wohnzimmer mit roter Wandfarbe, hellem Holzboden, Kamin, Kaminumrandung aus Holz, verstecktem TV, beigem Boden, eingelassener Decke und vertäfelten Wänden in Sonstige
Kleines, Offenes Modernes Wohnzimmer mit roter Wandfarbe, hellem Holzboden, Kamin, Kaminumrandung aus Holz, verstecktem TV, beigem Boden, eingelassener Decke und vertäfelten Wänden in Sonstige
Wohnzimmer mit Kaminumrandung aus Holz und Wandgestaltungen Ideen und Design
1