Wohnzimmer mit Kaminumrandung aus Holz Ideen und Design
Suche verfeinern:
Budget
Sortieren nach:Heute beliebt
1 – 20 von 20 Fotos
1 von 3

Abgetrenntes, Repräsentatives, Mittelgroßes Klassisches Wohnzimmer mit grauer Wandfarbe, dunklem Holzboden, Kamin, braunem Boden und Kaminumrandung aus Holz in New York

This project was for a new home construction. This kitchen features absolute black granite mixed with carnival granite on the island Counter top, White Linen glazed custom cabinetry on the parameter and darker glaze stain on the island, the vent hood and around the stove. There is a natural stacked stone on as the backsplash under the hood with a travertine subway tile acting as the backsplash under the cabinetry. The floor is a chisel edge noche travertine in off set pattern. Two tones of wall paint were used in the kitchen. The family room features two sofas on each side of the fire place on a rug made Surya Rugs. The bookcase features a picture hung in the center with accessories on each side. The fan is sleek and modern along with high ceilings.

A cabin in Western Wisconsin is transformed from within to become a serene and modern retreat. In a past life, this cabin was a fishing cottage which was part of a resort built in the 1920’s on a small lake not far from the Twin Cities. The cabin has had multiple additions over the years so improving flow to the outdoor space, creating a family friendly kitchen, and relocating a bigger master bedroom on the lake side were priorities. The solution was to bring the kitchen from the back of the cabin up to the front, reduce the size of an overly large bedroom in the back in order to create a more generous front entry way/mudroom adjacent to the kitchen, and add a fireplace in the center of the main floor.
Photographer: Wing Ta
Interior Design: Jennaea Gearhart Design
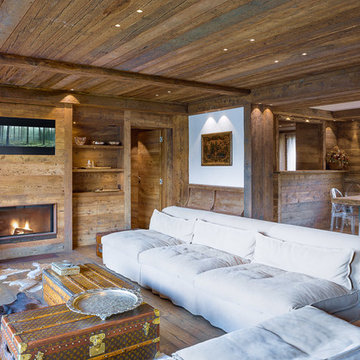
nicola bombassei
Uriges Wohnzimmer mit dunklem Holzboden, Kamin und Kaminumrandung aus Holz in Venedig
Uriges Wohnzimmer mit dunklem Holzboden, Kamin und Kaminumrandung aus Holz in Venedig

Photo Credit: Mark Ehlen
Fernseherloses, Mittelgroßes, Repräsentatives, Abgetrenntes Klassisches Wohnzimmer mit beiger Wandfarbe, Kamin, dunklem Holzboden und Kaminumrandung aus Holz in Minneapolis
Fernseherloses, Mittelgroßes, Repräsentatives, Abgetrenntes Klassisches Wohnzimmer mit beiger Wandfarbe, Kamin, dunklem Holzboden und Kaminumrandung aus Holz in Minneapolis

Photographer: David Ward
Große, Fernseherlose, Abgetrennte Klassische Bibliothek mit brauner Wandfarbe, braunem Holzboden, Kamin, Kaminumrandung aus Holz und braunem Boden in Boston
Große, Fernseherlose, Abgetrennte Klassische Bibliothek mit brauner Wandfarbe, braunem Holzboden, Kamin, Kaminumrandung aus Holz und braunem Boden in Boston

Cherie Cordellos (www.photosbycherie.net)
Rustikales Wohnzimmer mit beiger Wandfarbe, Kamin und Kaminumrandung aus Holz in San Francisco
Rustikales Wohnzimmer mit beiger Wandfarbe, Kamin und Kaminumrandung aus Holz in San Francisco

This New England farmhouse style+5,000 square foot new custom home is located at The Pinehills in Plymouth MA.
The design of Talcott Pines recalls the simple architecture of the American farmhouse. The massing of the home was designed to appear as though it was built over time. The center section – the “Big House” - is flanked on one side by a three-car garage (“The Barn”) and on the other side by the master suite (”The Tower”).
The building masses are clad with a series of complementary sidings. The body of the main house is clad in horizontal cedar clapboards. The garage – following in the barn theme - is clad in vertical cedar board-and-batten siding. The master suite “tower” is composed of whitewashed clapboards with mitered corners, for a more contemporary look. Lastly, the lower level of the home is sheathed in a unique pattern of alternating white cedar shingles, reinforcing the horizontal nature of the building.
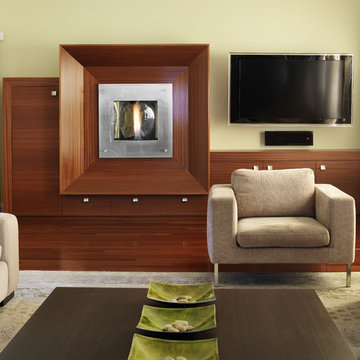
Donna Griffith Photography
Asiatisches Wohnzimmer mit grüner Wandfarbe, Kaminumrandung aus Holz, TV-Wand, braunem Holzboden und Gaskamin in Toronto
Asiatisches Wohnzimmer mit grüner Wandfarbe, Kaminumrandung aus Holz, TV-Wand, braunem Holzboden und Gaskamin in Toronto
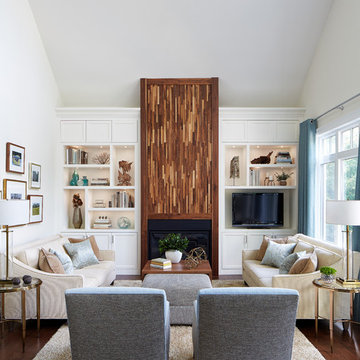
Großes, Offenes Klassisches Wohnzimmer mit beiger Wandfarbe, dunklem Holzboden, Kamin, Kaminumrandung aus Holz und Multimediawand in Toronto
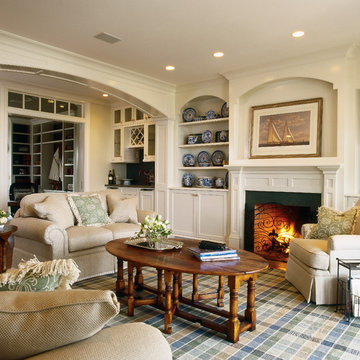
Photographer : Sam Grey
Abgetrenntes, Mittelgroßes Klassisches Wohnzimmer mit weißer Wandfarbe, Kamin und Kaminumrandung aus Holz in Providence
Abgetrenntes, Mittelgroßes Klassisches Wohnzimmer mit weißer Wandfarbe, Kamin und Kaminumrandung aus Holz in Providence
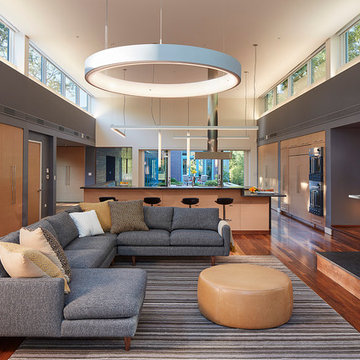
Living, Kitchen and Dining space. Tom Harris Photography.
Großes, Offenes Modernes Wohnzimmer mit grauer Wandfarbe, Tunnelkamin, Kaminumrandung aus Holz und braunem Holzboden in Chicago
Großes, Offenes Modernes Wohnzimmer mit grauer Wandfarbe, Tunnelkamin, Kaminumrandung aus Holz und braunem Holzboden in Chicago
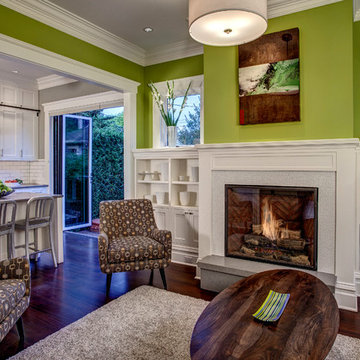
This living room opens up into the kitchen, with its wide-open connection to the back yard. The same crown molding and white cabinetry appear throughout the first floor, uniting the spaces.
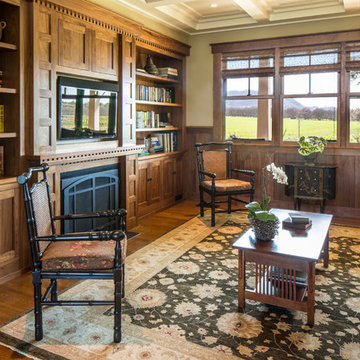
Peter Malinowski / InSite Architectural Photography
Mittelgroße, Abgetrennte Rustikale Bibliothek mit braunem Holzboden, Kamin, Kaminumrandung aus Holz, TV-Wand und beiger Wandfarbe in Santa Barbara
Mittelgroße, Abgetrennte Rustikale Bibliothek mit braunem Holzboden, Kamin, Kaminumrandung aus Holz, TV-Wand und beiger Wandfarbe in Santa Barbara
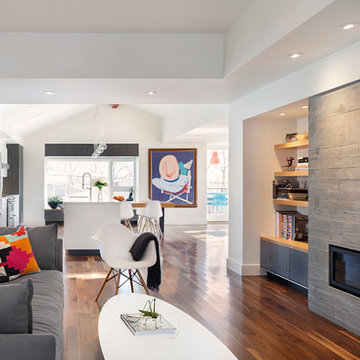
Raul J Garcia | Photography Architectural
Repräsentatives, Offenes Modernes Wohnzimmer mit weißer Wandfarbe, braunem Holzboden, Gaskamin und Kaminumrandung aus Holz in Denver
Repräsentatives, Offenes Modernes Wohnzimmer mit weißer Wandfarbe, braunem Holzboden, Gaskamin und Kaminumrandung aus Holz in Denver
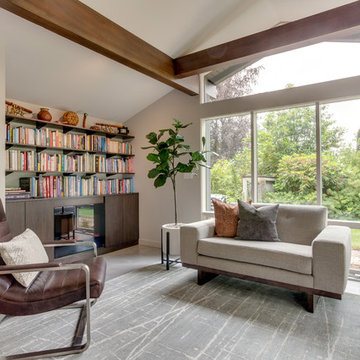
Mid-Century Wohnzimmer mit grauer Wandfarbe, Betonboden, Kamin, grauem Boden und Kaminumrandung aus Holz in Portland
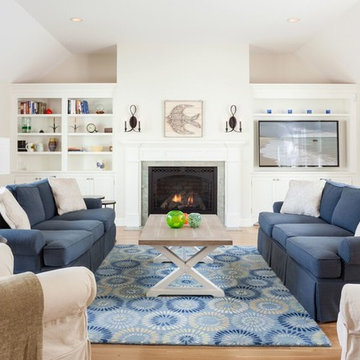
Maritime Bibliothek mit weißer Wandfarbe, hellem Holzboden, Kamin und Kaminumrandung aus Holz in Boston
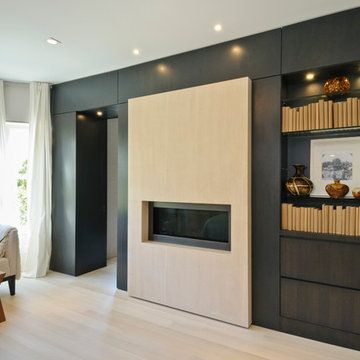
Modernes Wohnzimmer mit grauer Wandfarbe, hellem Holzboden, Gaskamin und Kaminumrandung aus Holz in San Francisco
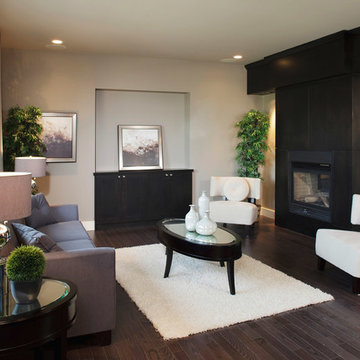
Mittelgroßes, Fernseherloses Klassisches Wohnzimmer mit grauer Wandfarbe, dunklem Holzboden, Tunnelkamin und Kaminumrandung aus Holz in Calgary
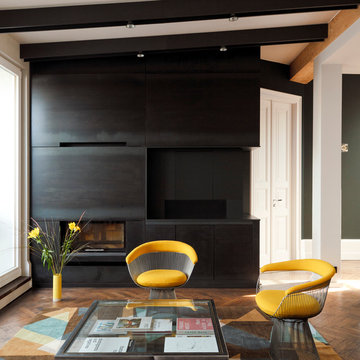
Mittelgroßes, Abgetrenntes Modernes Wohnzimmer mit schwarzer Wandfarbe, dunklem Holzboden, Kaminumrandung aus Holz und Gaskamin in Berlin
Wohnzimmer mit Kaminumrandung aus Holz Ideen und Design
1