Wohnzimmer mit Kaminumrandung aus Holz und freistehendem TV Ideen und Design
Suche verfeinern:
Budget
Sortieren nach:Heute beliebt
1 – 20 von 1.673 Fotos
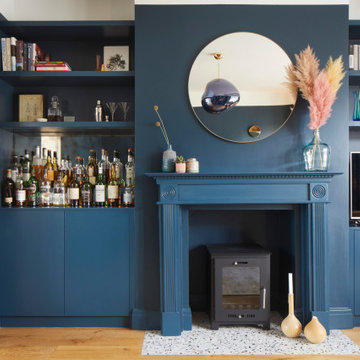
The bespoke drinks cabinet in the formal lounge.
Offenes, Mittelgroßes Modernes Wohnzimmer mit braunem Holzboden, blauer Wandfarbe, Kamin, Kaminumrandung aus Holz und freistehendem TV in London
Offenes, Mittelgroßes Modernes Wohnzimmer mit braunem Holzboden, blauer Wandfarbe, Kamin, Kaminumrandung aus Holz und freistehendem TV in London
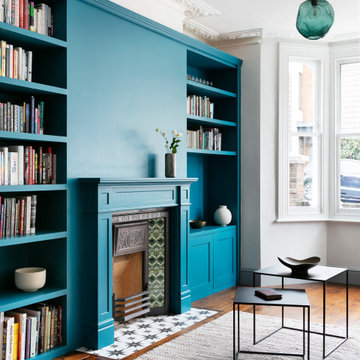
Living room's Library
Mittelgroßes, Repräsentatives, Offenes Klassisches Wohnzimmer mit dunklem Holzboden, Kaminumrandung aus Holz, freistehendem TV und braunem Boden in London
Mittelgroßes, Repräsentatives, Offenes Klassisches Wohnzimmer mit dunklem Holzboden, Kaminumrandung aus Holz, freistehendem TV und braunem Boden in London

This Great Room features one of our most popular fireplace designs with shiplap, a modern mantel and optional built -in cabinets with drywall shelves.
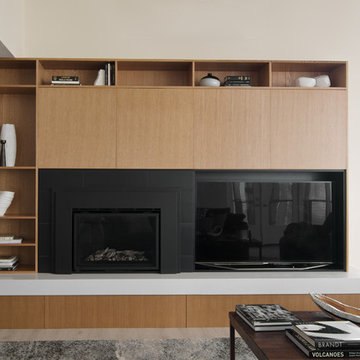
Modern living room design
Photography by Yulia Piterkina | www.06place.com
Mittelgroßes, Offenes, Repräsentatives Modernes Wohnzimmer mit beiger Wandfarbe, Vinylboden, Kamin, Kaminumrandung aus Holz, freistehendem TV und grauem Boden in Seattle
Mittelgroßes, Offenes, Repräsentatives Modernes Wohnzimmer mit beiger Wandfarbe, Vinylboden, Kamin, Kaminumrandung aus Holz, freistehendem TV und grauem Boden in Seattle
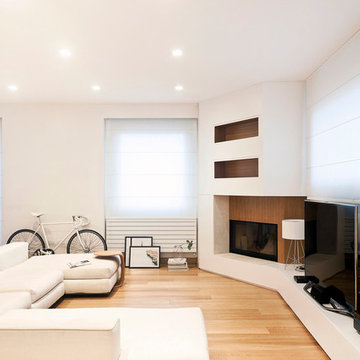
Cedrìc Dasesson
Nordisches Wohnzimmer mit weißer Wandfarbe, hellem Holzboden, freistehendem TV, Kaminumrandung aus Holz und Eckkamin in Cagliari
Nordisches Wohnzimmer mit weißer Wandfarbe, hellem Holzboden, freistehendem TV, Kaminumrandung aus Holz und Eckkamin in Cagliari
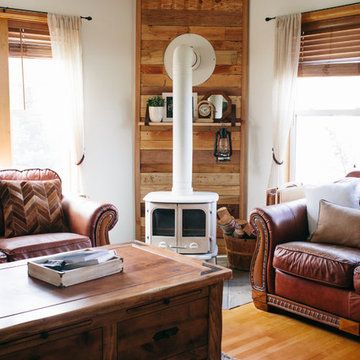
Photo: A Darling Felicity Photography © 2015 Houzz
Mittelgroßes, Abgetrenntes Landhausstil Wohnzimmer mit weißer Wandfarbe, braunem Holzboden, Kaminofen, Kaminumrandung aus Holz und freistehendem TV in Seattle
Mittelgroßes, Abgetrenntes Landhausstil Wohnzimmer mit weißer Wandfarbe, braunem Holzboden, Kaminofen, Kaminumrandung aus Holz und freistehendem TV in Seattle
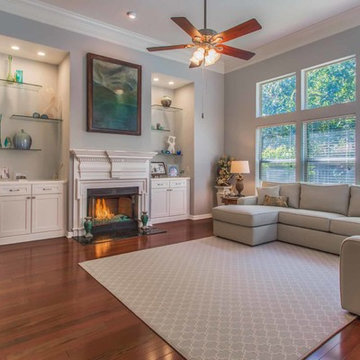
Mittelgroßes, Offenes Klassisches Wohnzimmer mit grauer Wandfarbe, braunem Holzboden, Kamin, Kaminumrandung aus Holz und freistehendem TV in Jacksonville

Edwardian living room transformed into a statement room. A deep blue colour was used from skirting to ceiling to create a dramatic, cocooning feel. The bespoke fireplace adds to the modern period look.

VPC’s featured Custom Home Project of the Month for March is the spectacular Mountain Modern Lodge. With six bedrooms, six full baths, and two half baths, this custom built 11,200 square foot timber frame residence exemplifies breathtaking mountain luxury.
The home borrows inspiration from its surroundings with smooth, thoughtful exteriors that harmonize with nature and create the ultimate getaway. A deck constructed with Brazilian hardwood runs the entire length of the house. Other exterior design elements include both copper and Douglas Fir beams, stone, standing seam metal roofing, and custom wire hand railing.
Upon entry, visitors are introduced to an impressively sized great room ornamented with tall, shiplap ceilings and a patina copper cantilever fireplace. The open floor plan includes Kolbe windows that welcome the sweeping vistas of the Blue Ridge Mountains. The great room also includes access to the vast kitchen and dining area that features cabinets adorned with valances as well as double-swinging pantry doors. The kitchen countertops exhibit beautifully crafted granite with double waterfall edges and continuous grains.
VPC’s Modern Mountain Lodge is the very essence of sophistication and relaxation. Each step of this contemporary design was created in collaboration with the homeowners. VPC Builders could not be more pleased with the results of this custom-built residence.
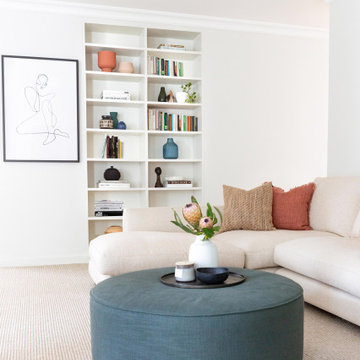
Repräsentatives, Abgetrenntes Wohnzimmer mit weißer Wandfarbe, Teppichboden, Kamin, Kaminumrandung aus Holz, freistehendem TV und beigem Boden in Sydney
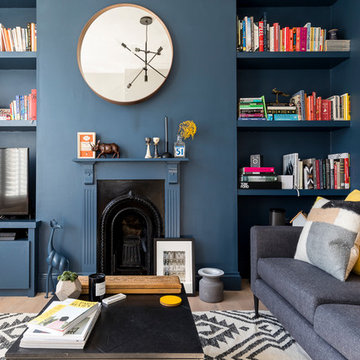
Mittelgroße, Abgetrennte Moderne Bibliothek mit blauer Wandfarbe, hellem Holzboden, Kaminumrandung aus Holz, Kamin, freistehendem TV und beigem Boden in London
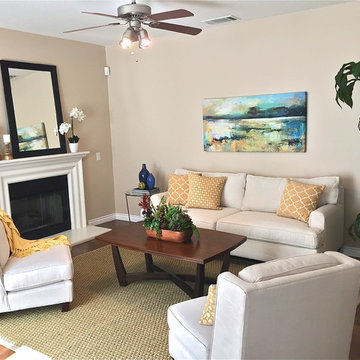
Kleines, Offenes Klassisches Wohnzimmer mit dunklem Holzboden, Kamin, Kaminumrandung aus Holz, freistehendem TV und beiger Wandfarbe in Orange County
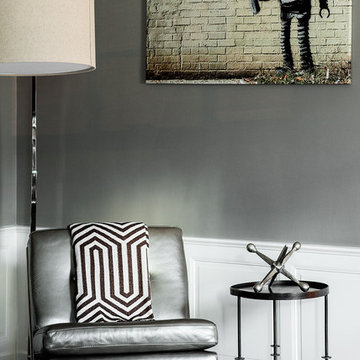
Christian Garibaldi
Kleine, Abgetrennte Klassische Bibliothek mit grauer Wandfarbe, dunklem Holzboden, Kamin, Kaminumrandung aus Holz und freistehendem TV in New York
Kleine, Abgetrennte Klassische Bibliothek mit grauer Wandfarbe, dunklem Holzboden, Kamin, Kaminumrandung aus Holz und freistehendem TV in New York
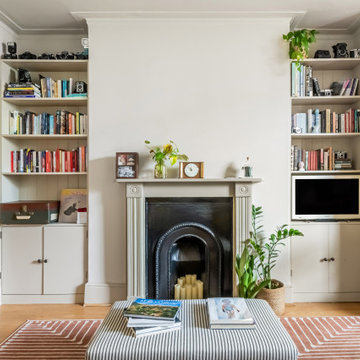
Adding character and storage back into this period property living room with these bespoke alcove units.
Mittelgroßes Klassisches Wohnzimmer mit beiger Wandfarbe, braunem Holzboden, Kaminumrandung aus Holz, freistehendem TV, braunem Boden und Wandpaneelen in London
Mittelgroßes Klassisches Wohnzimmer mit beiger Wandfarbe, braunem Holzboden, Kaminumrandung aus Holz, freistehendem TV, braunem Boden und Wandpaneelen in London
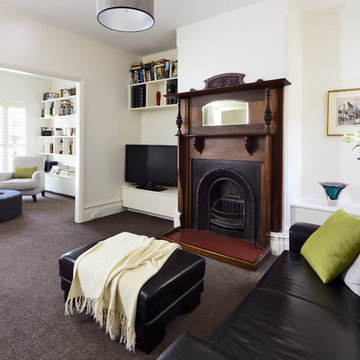
Tanja Milbourne
Mittelgroßes, Repräsentatives, Offenes Modernes Wohnzimmer mit weißer Wandfarbe, Teppichboden, Kamin, Kaminumrandung aus Holz, freistehendem TV und braunem Boden in Melbourne
Mittelgroßes, Repräsentatives, Offenes Modernes Wohnzimmer mit weißer Wandfarbe, Teppichboden, Kamin, Kaminumrandung aus Holz, freistehendem TV und braunem Boden in Melbourne
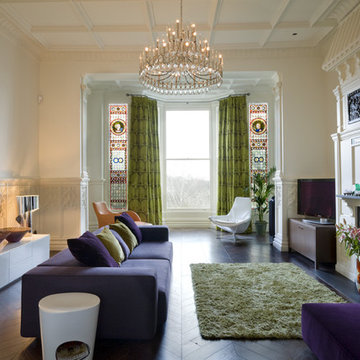
We were commissioned to transform a large run-down flat occupying the ground floor and basement of a grand house in Hampstead into a spectacular contemporary apartment.
The property was originally built for a gentleman artist in the 1870s who installed various features including the gothic panelling and stained glass in the living room, acquired from a French church.
Since its conversion into a boarding house soon after the First World War, and then flats in the 1960s, hardly any remedial work had been undertaken and the property was in a parlous state.
Photography: Bruce Heming
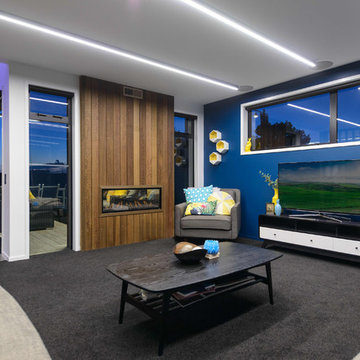
Lounge - new build Tauranga
Großes, Repräsentatives Modernes Wohnzimmer mit blauer Wandfarbe, Teppichboden, Tunnelkamin, Kaminumrandung aus Holz, freistehendem TV und grauem Boden in Sonstige
Großes, Repräsentatives Modernes Wohnzimmer mit blauer Wandfarbe, Teppichboden, Tunnelkamin, Kaminumrandung aus Holz, freistehendem TV und grauem Boden in Sonstige

A blue shag rug adds a nice pop of color in this neutral space. Blue tones are found throughout the room to add dimension.
Großes, Offenes Rustikales Wohnzimmer mit brauner Wandfarbe, Porzellan-Bodenfliesen, Kamin, Kaminumrandung aus Holz, freistehendem TV und braunem Boden in New Orleans
Großes, Offenes Rustikales Wohnzimmer mit brauner Wandfarbe, Porzellan-Bodenfliesen, Kamin, Kaminumrandung aus Holz, freistehendem TV und braunem Boden in New Orleans
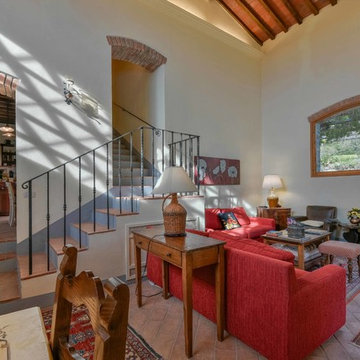
Soaring ceilings in this stable converted to a living space at Podere Erica in Chianti
Großes, Offenes Landhausstil Wohnzimmer mit weißer Wandfarbe, Terrakottaboden, Eckkamin, Kaminumrandung aus Holz und freistehendem TV in Florenz
Großes, Offenes Landhausstil Wohnzimmer mit weißer Wandfarbe, Terrakottaboden, Eckkamin, Kaminumrandung aus Holz und freistehendem TV in Florenz
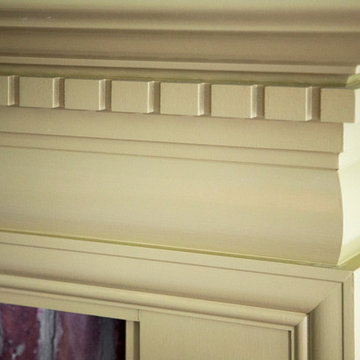
When Cummings Architects first met with the owners of this understated country farmhouse, the building’s layout and design was an incoherent jumble. The original bones of the building were almost unrecognizable. All of the original windows, doors, flooring, and trims – even the country kitchen – had been removed. Mathew and his team began a thorough design discovery process to find the design solution that would enable them to breathe life back into the old farmhouse in a way that acknowledged the building’s venerable history while also providing for a modern living by a growing family.
The redesign included the addition of a new eat-in kitchen, bedrooms, bathrooms, wrap around porch, and stone fireplaces. To begin the transforming restoration, the team designed a generous, twenty-four square foot kitchen addition with custom, farmers-style cabinetry and timber framing. The team walked the homeowners through each detail the cabinetry layout, materials, and finishes. Salvaged materials were used and authentic craftsmanship lent a sense of place and history to the fabric of the space.
The new master suite included a cathedral ceiling showcasing beautifully worn salvaged timbers. The team continued with the farm theme, using sliding barn doors to separate the custom-designed master bath and closet. The new second-floor hallway features a bold, red floor while new transoms in each bedroom let in plenty of light. A summer stair, detailed and crafted with authentic details, was added for additional access and charm.
Finally, a welcoming farmer’s porch wraps around the side entry, connecting to the rear yard via a gracefully engineered grade. This large outdoor space provides seating for large groups of people to visit and dine next to the beautiful outdoor landscape and the new exterior stone fireplace.
Though it had temporarily lost its identity, with the help of the team at Cummings Architects, this lovely farmhouse has regained not only its former charm but also a new life through beautifully integrated modern features designed for today’s family.
Photo by Eric Roth
Wohnzimmer mit Kaminumrandung aus Holz und freistehendem TV Ideen und Design
1