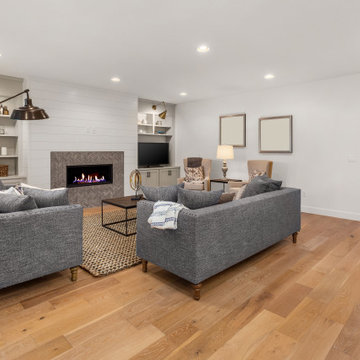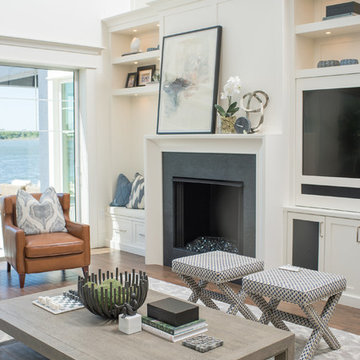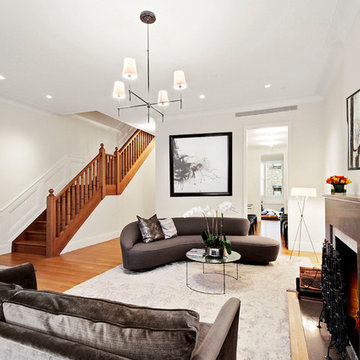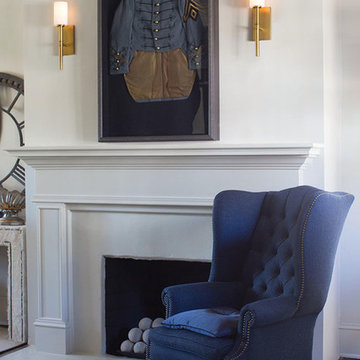Wohnzimmer mit weißer Wandfarbe und Kaminumrandung aus Holz Ideen und Design
Suche verfeinern:
Budget
Sortieren nach:Heute beliebt
1 – 20 von 7.027 Fotos

Landhaus Wohnzimmer mit weißer Wandfarbe, hellem Holzboden, Gaskamin, Kaminumrandung aus Holz, TV-Wand und beigem Boden in Seattle

Großes Maritimes Wohnzimmer mit dunklem Holzboden, weißer Wandfarbe, Kamin, Kaminumrandung aus Holz, verstecktem TV und braunem Boden in Dallas

Kleines, Abgetrenntes, Fernseherloses Mid-Century Wohnzimmer mit Kamin, Kaminumrandung aus Holz, Tapetenwänden, weißer Wandfarbe, dunklem Holzboden und braunem Boden in Calgary

The Gold Fork is a contemporary mid-century design with clean lines, large windows, and the perfect mix of stone and wood. Taking that design aesthetic to an open floor plan offers great opportunities for functional living spaces, smart storage solutions, and beautifully appointed finishes. With a nod to modern lifestyle, the tech room is centrally located to create an exciting mixed-use space for the ability to work and live. Always the heart of the home, the kitchen is sleek in design with a full-service butler pantry complete with a refrigerator and loads of storage space.

Großes, Repräsentatives, Fernseherloses, Offenes Modernes Wohnzimmer mit weißer Wandfarbe, hellem Holzboden, Gaskamin, braunem Boden und Kaminumrandung aus Holz in Minneapolis

What was once believed to be a detached cook house was relocated to attach the original structure and most likely serve as the kitchen. Being divided up into apartments this area served as a living room for the modifications. This area now serves as the den that connects the master suite to the kitchen/dining area.

Großes, Offenes Maritimes Wohnzimmer mit weißer Wandfarbe, hellem Holzboden, Kamin, Kaminumrandung aus Holz, TV-Wand und braunem Boden in Geelong

Große, Offene Industrial Bibliothek ohne Kamin mit weißer Wandfarbe, Travertin, Kaminumrandung aus Holz, TV-Wand, beigem Boden, Holzdielendecke und Ziegelwänden in Saint-Etienne

***A Steven Allen Design + Remodel***
2019: Kitchen + Living + Closet + Bath Remodel Including Custom Shaker Cabinets with Quartz Countertops + Designer Tile & Brass Fixtures + Oversized Custom Master Closet /// Inspired by the Client's Love for NOLA + ART

Starting with the great room; the center of attention is the linear fireplace faced with rich walnut paneling and flanked by walnut floating shelves with storage cabinets below painted “Railings” by Farrow & Ball. Gold Clemente Wall sconces spotlight family pictures and whimsical art pieces. Notice the custom wall paneling with an inset fit perfectly for the mounted TV. This wall paneling aligns so perfectly with a thoughtfully curated bookshelf that covertly opens to a (Surprise!) home office.

Desirable open concept floor plan, making it easy to access the kitchen from every room in this home. The fireplace has a shiplap wall with built in cabinetry.

Großes, Repräsentatives, Fernseherloses, Offenes Klassisches Wohnzimmer mit weißer Wandfarbe, braunem Holzboden, Kamin, Kaminumrandung aus Holz, beigem Boden und Holzdielenwänden in San Francisco

Martha O'Hara Interiors, Interior Design & Photo Styling | Troy Thies, Photography | Swan Architecture, Architect | Great Neighborhood Homes, Builder
Please Note: All “related,” “similar,” and “sponsored” products tagged or listed by Houzz are not actual products pictured. They have not been approved by Martha O’Hara Interiors nor any of the professionals credited. For info about our work: design@oharainteriors.com

Offenes, Mittelgroßes Modernes Wohnzimmer mit weißer Wandfarbe, braunem Holzboden, Gaskamin, Holzwänden, Kaminumrandung aus Holz, eingelassener Decke, Multimediawand und braunem Boden in Melbourne

Großes, Offenes Maritimes Wohnzimmer mit weißer Wandfarbe, braunem Holzboden, Kamin, Kaminumrandung aus Holz, Multimediawand und braunem Boden in Orlando

Photo : BCDF Studio
Großes, Offenes Modernes Wohnzimmer mit weißer Wandfarbe, hellem Holzboden, Kamin, Kaminumrandung aus Holz, freistehendem TV und beigem Boden in Paris
Großes, Offenes Modernes Wohnzimmer mit weißer Wandfarbe, hellem Holzboden, Kamin, Kaminumrandung aus Holz, freistehendem TV und beigem Boden in Paris

The Living Room furnishings include custom window treatments, Lee Industries arm chairs and sofa, an antique Persian carpet, and a custom leather ottoman. The paint color is Sherwin Williams Antique White.
Project by Portland interior design studio Jenni Leasia Interior Design. Also serving Lake Oswego, West Linn, Vancouver, Sherwood, Camas, Oregon City, Beaverton, and the whole of Greater Portland.
For more about Jenni Leasia Interior Design, click here: https://www.jennileasiadesign.com/
To learn more about this project, click here:
https://www.jennileasiadesign.com/crystal-springs

Großes, Repräsentatives, Fernseherloses, Abgetrenntes Modernes Wohnzimmer mit weißer Wandfarbe, hellem Holzboden, Kamin, Kaminumrandung aus Holz und beigem Boden in New York

Mittelgroßes, Repräsentatives, Fernseherloses, Offenes Modernes Wohnzimmer mit weißer Wandfarbe, dunklem Holzboden, Kamin, Kaminumrandung aus Holz und braunem Boden in Sonstige

Mittelgroßes, Repräsentatives, Offenes Klassisches Wohnzimmer mit weißer Wandfarbe, Teppichboden, Kamin, Kaminumrandung aus Holz, verstecktem TV und beigem Boden in Charlotte
Wohnzimmer mit weißer Wandfarbe und Kaminumrandung aus Holz Ideen und Design
1