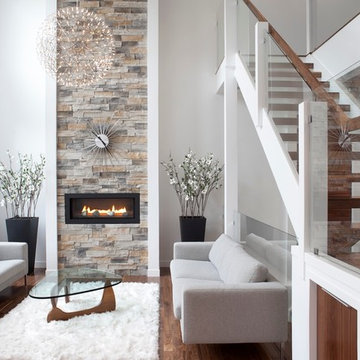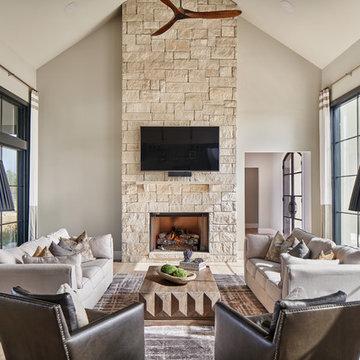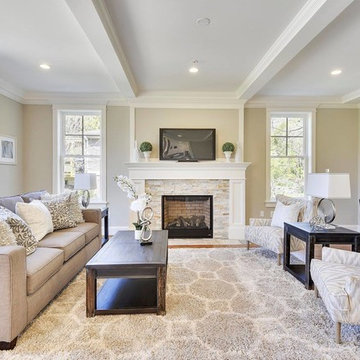Wohnzimmer mit Kaminumrandung aus Stein Ideen und Design
Suche verfeinern:
Budget
Sortieren nach:Heute beliebt
1 – 20 von 32.364 Fotos
1 von 3

Offenes, Geräumiges Modernes Wohnzimmer mit brauner Wandfarbe, Eckkamin, Kaminumrandung aus Stein, TV-Wand und beigem Boden in Las Vegas

Michael Hunter Photography
Mittelgroßes Maritimes Wohnzimmer mit weißer Wandfarbe, Kamin, Kaminumrandung aus Stein, TV-Wand und dunklem Holzboden
Mittelgroßes Maritimes Wohnzimmer mit weißer Wandfarbe, Kamin, Kaminumrandung aus Stein, TV-Wand und dunklem Holzboden

Great Room which is open to banquette dining + kitchen. The glass doors leading to the screened porch can be folded to provide three large openings for the Southern breeze to travel through the home.
Photography: Garett + Carrie Buell of Studiobuell/ studiobuell.com

Abgetrenntes, Großes, Fernseherloses Modernes Wohnzimmer mit grauer Wandfarbe, hellem Holzboden, Kamin, Kaminumrandung aus Stein und eingelassener Decke in Toronto

Mittelgroßes, Fernseherloses, Offenes Klassisches Wohnzimmer mit weißer Wandfarbe, dunklem Holzboden, Kaminumrandung aus Stein, Kamin und braunem Boden in Sonstige

Jonathon Edwards Media
Großes, Offenes Maritimes Wohnzimmer mit brauner Wandfarbe, braunem Holzboden, Multimediawand, Kamin und Kaminumrandung aus Stein in Sonstige
Großes, Offenes Maritimes Wohnzimmer mit brauner Wandfarbe, braunem Holzboden, Multimediawand, Kamin und Kaminumrandung aus Stein in Sonstige

Offenes, Geräumiges Modernes Wohnzimmer mit beiger Wandfarbe, Betonboden, Tunnelkamin, Kaminumrandung aus Stein, freistehendem TV und Steinwänden in Sonstige

Calgary > Marda Loop > Powder room, Kitchen, Exterior Back, Exterior Front, Front Entry, Garage, Living Room
Photo credit: Bruce Edwards
Modernes Wohnzimmer mit Gaskamin und Kaminumrandung aus Stein in Calgary
Modernes Wohnzimmer mit Gaskamin und Kaminumrandung aus Stein in Calgary

Our Lounge Lake Rug features circles of many hues, some striped, some color-blocked, in a crisp grid on a neutral ground. This kind of rug easily ties together all the colors of a room, or adds pop in a neutral scheme. The circles are both loop and pile, against a loop ground, and there are hints of rayon in the wool circles, giving them a bit of a sheen and adding to the textural variation. Also shown: Camden Sofa, Charleston and Madison Chairs.

Offenes Klassisches Wohnzimmer mit grauer Wandfarbe, hellem Holzboden, Kamin und Kaminumrandung aus Stein in Austin

Matthew Niemann Photography
www.matthewniemann.com
Offenes Klassisches Wohnzimmer mit weißer Wandfarbe, hellem Holzboden, Kamin, Kaminumrandung aus Stein, TV-Wand und braunem Boden in Sonstige
Offenes Klassisches Wohnzimmer mit weißer Wandfarbe, hellem Holzboden, Kamin, Kaminumrandung aus Stein, TV-Wand und braunem Boden in Sonstige

TruPlace
Großes, Abgetrenntes Klassisches Wohnzimmer mit braunem Holzboden, Kamin, Kaminumrandung aus Stein, TV-Wand, beiger Wandfarbe und braunem Boden in Washington, D.C.
Großes, Abgetrenntes Klassisches Wohnzimmer mit braunem Holzboden, Kamin, Kaminumrandung aus Stein, TV-Wand, beiger Wandfarbe und braunem Boden in Washington, D.C.

We custom designed this fireplace with a contemporary firebox, thinslab material from Graniti Vicentia, and flush mounted compartments clad in surface material . All furnishings were custom made. Rug by The Rug Company.
Photgrapher: Charles Lauersdorf, Realty Pro Shots

Großes, Offenes Klassisches Wohnzimmer mit brauner Wandfarbe, Kamin, Kaminumrandung aus Stein, TV-Wand, Porzellan-Bodenfliesen und beigem Boden in Omaha

A soothing, neutral palette for an open, airy family room. Upholstered furnishings by Lee Industries, drapery fabric by Kravet, coffee table by Centry, mirror by Restoration Hardware, chandelier by Currey & Co., paint color is Benjamin Moore Grey Owl.

The 7,600 square-foot residence was designed for large, memorable gatherings of family and friends at the lake, as well as creating private spaces for smaller family gatherings. Keeping in dialogue with the surrounding site, a palette of natural materials and finishes was selected to provide a classic backdrop for all activities, bringing importance to the adjoining environment.
In optimizing the views of the lake and developing a strategy to maximize natural ventilation, an ideal, open-concept living scheme was implemented. The kitchen, dining room, living room and screened porch are connected, allowing for the large family gatherings to take place inside, should the weather not cooperate. Two main level master suites remain private from the rest of the program; yet provide a complete sense of incorporation. Bringing the natural finishes to the interior of the residence, provided the opportunity for unique focal points that complement the stunning stone fireplace and timber trusses.
Photographer: John Hession

Großes, Repräsentatives, Offenes Klassisches Wohnzimmer mit grauer Wandfarbe, Porzellan-Bodenfliesen, Kamin, Kaminumrandung aus Stein und weißem Boden in Chicago

Soft linen white family room with handknotted rug, white sofas and glass table.
A clean, contemporary white palette in this traditional Spanish Style home in Santa Barbara, California. Soft greys, beige, cream colored fabrics, hand knotted rugs and quiet light walls show off the beautiful thick arches between the living room and dining room. Stained wood beams, wrought iron lighting, and carved limestone fireplaces give a soft, comfortable feel for this summer home by the Pacific Ocean. White linen drapes with grass shades give warmth and texture to the great room. The kitchen features glass and white marble mosaic backsplash, white slabs of natural quartzite, and a built in banquet nook. The oak cabinets are lightened by a white wash over the stained wood, and medium brown wood plank flooring througout the home.
Project Location: Santa Barbara, California. Project designed by Maraya Interior Design. From their beautiful resort town of Ojai, they serve clients in Montecito, Hope Ranch, Malibu, Westlake and Calabasas, across the tri-county areas of Santa Barbara, Ventura and Los Angeles, south to Hidden Hills- north through Solvang and more.

Liz Glasgow
Offenes, Großes, Repräsentatives Klassisches Wohnzimmer mit weißer Wandfarbe, TV-Wand, dunklem Holzboden, Kamin und Kaminumrandung aus Stein in New York
Offenes, Großes, Repräsentatives Klassisches Wohnzimmer mit weißer Wandfarbe, TV-Wand, dunklem Holzboden, Kamin und Kaminumrandung aus Stein in New York

This living room is layered with classic modern pieces and vintage asian accents. The natural light floods through the open plan. Photo by Whit Preston
Wohnzimmer mit Kaminumrandung aus Stein Ideen und Design
1