Wohnzimmer mit Laminat und Kaminumrandung aus Stein Ideen und Design
Suche verfeinern:
Budget
Sortieren nach:Heute beliebt
1 – 20 von 1.179 Fotos
1 von 3

Mittelgroßes, Offenes Country Wohnzimmer mit beiger Wandfarbe, Kamin, Multimediawand, braunem Boden, Laminat und Kaminumrandung aus Stein in Grand Rapids

Großes, Fernseherloses, Offenes Klassisches Wohnzimmer mit grauer Wandfarbe, Kamin, Kaminumrandung aus Stein, grauem Boden und Laminat

MAIN LEVEL FAMILY ROOM
Offenes Modernes Wohnzimmer mit Laminat, Kamin, Kaminumrandung aus Stein, TV-Wand und braunem Boden in Charlotte
Offenes Modernes Wohnzimmer mit Laminat, Kamin, Kaminumrandung aus Stein, TV-Wand und braunem Boden in Charlotte
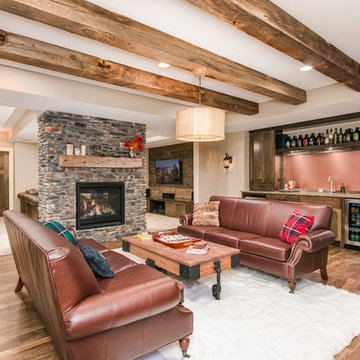
Scott Amundson Photography
Mittelgroßes Rustikales Wohnzimmer mit beiger Wandfarbe, Laminat, Tunnelkamin, Kaminumrandung aus Stein und braunem Boden in Minneapolis
Mittelgroßes Rustikales Wohnzimmer mit beiger Wandfarbe, Laminat, Tunnelkamin, Kaminumrandung aus Stein und braunem Boden in Minneapolis

Wide plank 6" Hand shaped hickory hardwood flooring, stained Min-wax "Special Walnut"
11' raised ceiling with our "Coffered Beam" option
Großes, Fernseherloses Klassisches Wohnzimmer im Loft-Stil mit grauer Wandfarbe, Laminat, Hängekamin, Kaminumrandung aus Stein und braunem Boden in Chicago
Großes, Fernseherloses Klassisches Wohnzimmer im Loft-Stil mit grauer Wandfarbe, Laminat, Hängekamin, Kaminumrandung aus Stein und braunem Boden in Chicago

Mittelgroßes, Offenes Klassisches Wohnzimmer mit beiger Wandfarbe, Laminat, Kamin, Kaminumrandung aus Stein, TV-Wand, beigem Boden und Wandpaneelen in London

Originally built in 1990 the Heady Lakehouse began as a 2,800SF family retreat and now encompasses over 5,635SF. It is located on a steep yet welcoming lot overlooking a cove on Lake Hartwell that pulls you in through retaining walls wrapped with White Brick into a courtyard laid with concrete pavers in an Ashlar Pattern. This whole home renovation allowed us the opportunity to completely enhance the exterior of the home with all new LP Smartside painted with Amherst Gray with trim to match the Quaker new bone white windows for a subtle contrast. You enter the home under a vaulted tongue and groove white washed ceiling facing an entry door surrounded by White brick.
Once inside you’re encompassed by an abundance of natural light flooding in from across the living area from the 9’ triple door with transom windows above. As you make your way into the living area the ceiling opens up to a coffered ceiling which plays off of the 42” fireplace that is situated perpendicular to the dining area. The open layout provides a view into the kitchen as well as the sunroom with floor to ceiling windows boasting panoramic views of the lake. Looking back you see the elegant touches to the kitchen with Quartzite tops, all brass hardware to match the lighting throughout, and a large 4’x8’ Santorini Blue painted island with turned legs to provide a note of color.
The owner’s suite is situated separate to one side of the home allowing a quiet retreat for the homeowners. Details such as the nickel gap accented bed wall, brass wall mounted bed-side lamps, and a large triple window complete the bedroom. Access to the study through the master bedroom further enhances the idea of a private space for the owners to work. It’s bathroom features clean white vanities with Quartz counter tops, brass hardware and fixtures, an obscure glass enclosed shower with natural light, and a separate toilet room.
The left side of the home received the largest addition which included a new over-sized 3 bay garage with a dog washing shower, a new side entry with stair to the upper and a new laundry room. Over these areas, the stair will lead you to two new guest suites featuring a Jack & Jill Bathroom and their own Lounging and Play Area.
The focal point for entertainment is the lower level which features a bar and seating area. Opposite the bar you walk out on the concrete pavers to a covered outdoor kitchen feature a 48” grill, Large Big Green Egg smoker, 30” Diameter Evo Flat-top Grill, and a sink all surrounded by granite countertops that sit atop a white brick base with stainless steel access doors. The kitchen overlooks a 60” gas fire pit that sits adjacent to a custom gunite eight sided hot tub with travertine coping that looks out to the lake. This elegant and timeless approach to this 5,000SF three level addition and renovation allowed the owner to add multiple sleeping and entertainment areas while rejuvenating a beautiful lake front lot with subtle contrasting colors.
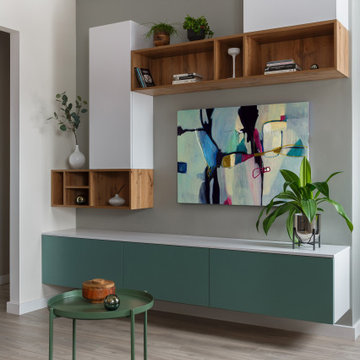
Mittelgroßes, Offenes Modernes Wohnzimmer mit Hausbar, beiger Wandfarbe, Laminat, Kamin, Kaminumrandung aus Stein, TV-Wand und beigem Boden in Sonstige

Offenes Country Wohnzimmer mit weißer Wandfarbe, Laminat, Kamin, Kaminumrandung aus Stein, TV-Wand, grauem Boden und gewölbter Decke in Sonstige
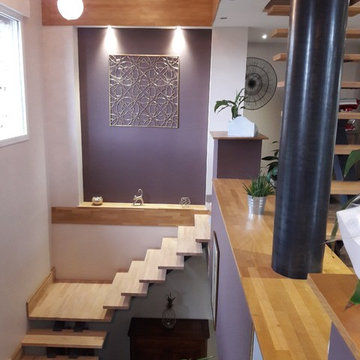
Nelly
Großes, Offenes Modernes Wohnzimmer mit brauner Wandfarbe, Laminat und Kaminumrandung aus Stein in Toulouse
Großes, Offenes Modernes Wohnzimmer mit brauner Wandfarbe, Laminat und Kaminumrandung aus Stein in Toulouse
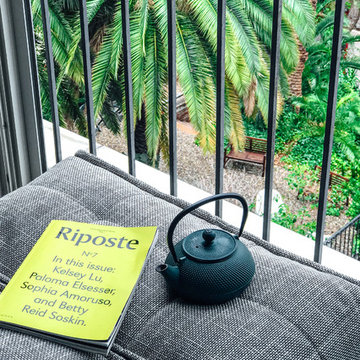
Unwind and relax beside your balcony window on a flexible modular Twin Ottoman. The elasticity of this product allows you to be free to lounge wherever you want. So grab your favorite book and let your mind relax.
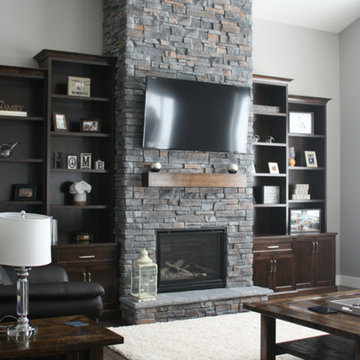
Kevin Walsh
Großes, Offenes Klassisches Wohnzimmer mit grauer Wandfarbe, Laminat, Kamin, Kaminumrandung aus Stein und TV-Wand in Sonstige
Großes, Offenes Klassisches Wohnzimmer mit grauer Wandfarbe, Laminat, Kamin, Kaminumrandung aus Stein und TV-Wand in Sonstige

Mittelgroßes Mediterranes Wohnzimmer ohne Kamin, im Loft-Stil mit Hausbar, rosa Wandfarbe, Laminat, Kaminumrandung aus Stein, Multimediawand und grauem Boden in Tel Aviv
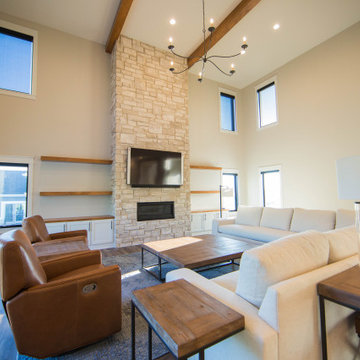
Vaulted exposed beam ceilings and a soaring natural stone fireplace with custom built-in's are the stars of this expansive living room.
Geräumiges, Offenes Modernes Wohnzimmer mit beiger Wandfarbe, Laminat, Kamin, Kaminumrandung aus Stein, braunem Boden und freigelegten Dachbalken in Indianapolis
Geräumiges, Offenes Modernes Wohnzimmer mit beiger Wandfarbe, Laminat, Kamin, Kaminumrandung aus Stein, braunem Boden und freigelegten Dachbalken in Indianapolis

Recent renovation of an open plan kitchen and living area which included structural changes including a wall knockout and the installation of aluminium sliding doors. The Scandinavian style design consists of modern graphite kitchen cabinetry, an off-white quartz worktop, stainless steel cooker and a double Belfast sink on the rectangular island paired with brushed brass Caple taps to coordinate with the brushed brass pendant and wall lights. The living section of the space is light, layered and airy featuring various textures such as a sandstone wall behind the cream wood-burning stove, tongue and groove panelled wall, a bobble area rug, herringbone laminate floor and an antique tan leather chaise lounge.

Modern style livingroom
Großes, Repräsentatives, Offenes Modernes Wohnzimmer mit grauer Wandfarbe, Laminat, Eckkamin, Kaminumrandung aus Stein, Multimediawand, gelbem Boden, Holzdecke und Tapetenwänden in Sonstige
Großes, Repräsentatives, Offenes Modernes Wohnzimmer mit grauer Wandfarbe, Laminat, Eckkamin, Kaminumrandung aus Stein, Multimediawand, gelbem Boden, Holzdecke und Tapetenwänden in Sonstige
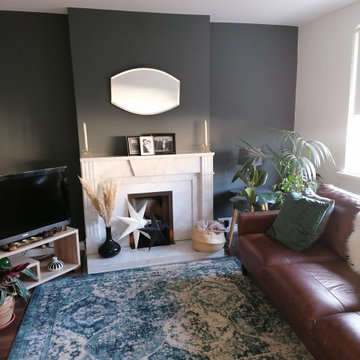
Mittelgroßes, Repräsentatives, Abgetrenntes Mid-Century Wohnzimmer mit grauer Wandfarbe, Laminat, Kamin, Kaminumrandung aus Stein, freistehendem TV und braunem Boden in Limerick
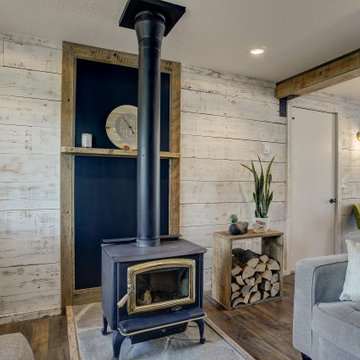
Beautiful Living Room with white washed ship lap barn wood walls. The wood stove fireplace has a stone hearth and painted black steel fire place surround, picture framed in rustic barn wood. A custom fire wood box stands beside the fireplace. A custom made box beam is made to visually separate the living room and entry way spaces from the kitchen and dining room area. The box beam has large black painted, steel L-brackets holding it up.
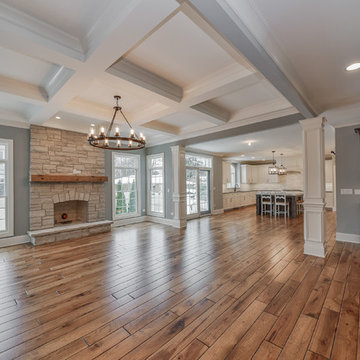
Großes, Fernseherloses Klassisches Wohnzimmer im Loft-Stil mit grauer Wandfarbe, Laminat, Hängekamin, Kaminumrandung aus Stein und braunem Boden in Chicago
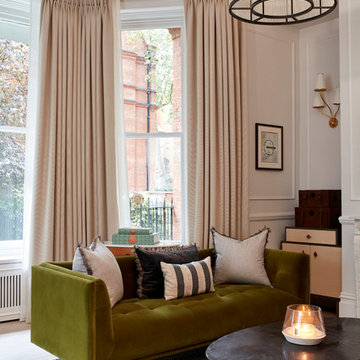
Photographer: Graham Atkins-Hughes | Sofas = Made.com 'Connor' 3 seat sofas in Olive and Concrete velvet | Cushions & coffee table from Andrew Martin | 'Platinum jute rug' & 'Greta' side cabinets from West Elm | Aerin 'Montreuil' wall sconces in triple light configuration, gilded finish from IJL in London | Eichholtz 'Bernardi' chandelier in size large, from Houseology | Curtains made in the UK by CurtainsLondon.com, in the Harlequin fabric 'Fossil" | Artwork is the 'Jesse' print, framed, from Art.co.uk
Wohnzimmer mit Laminat und Kaminumrandung aus Stein Ideen und Design
1