Wohnzimmer mit Kassettendecke Ideen und Design
Suche verfeinern:
Budget
Sortieren nach:Heute beliebt
121 – 140 von 5.019 Fotos
1 von 2
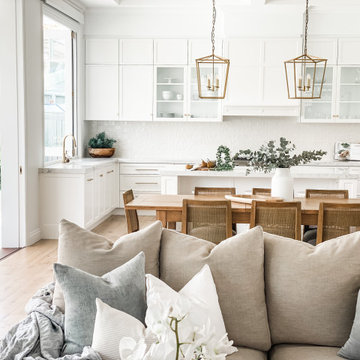
A stunning open-plan Hamptons-style living room and kitchen.
Großes, Offenes Wohnzimmer mit weißer Wandfarbe, Kassettendecke und vertäfelten Wänden in Brisbane
Großes, Offenes Wohnzimmer mit weißer Wandfarbe, Kassettendecke und vertäfelten Wänden in Brisbane

Living Room - custom paneled walls - 2 story room Pure White Walls. **Before: the master bedroom was above the living room before remodel
Geräumiges, Repräsentatives, Fernseherloses Klassisches Wohnzimmer im Loft-Stil mit weißer Wandfarbe, hellem Holzboden, Kamin, Kaminumrandung aus Stein, Kassettendecke und Wandpaneelen in Oklahoma City
Geräumiges, Repräsentatives, Fernseherloses Klassisches Wohnzimmer im Loft-Stil mit weißer Wandfarbe, hellem Holzboden, Kamin, Kaminumrandung aus Stein, Kassettendecke und Wandpaneelen in Oklahoma City
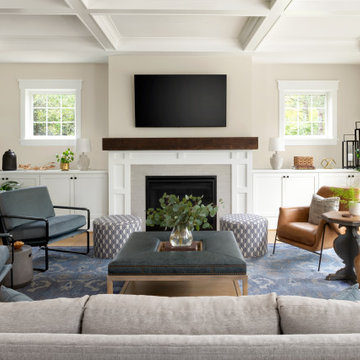
Klassisches Wohnzimmer mit hellem Holzboden, Kamin, gefliester Kaminumrandung, TV-Wand und Kassettendecke in Washington, D.C.

A welcoming living room off the front foyer is anchored by a stone fireplace in a custom blend for the home owner. A limestone mantle and hearth provide great perching spaces for the homeowners and accessories. All furniture was custom designed by Lenox House Design for the Home Owners.
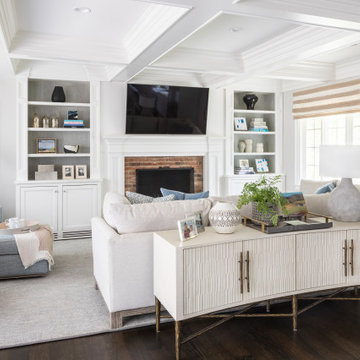
Offenes Klassisches Wohnzimmer mit grauer Wandfarbe, dunklem Holzboden, Kamin, Kaminumrandung aus Backstein, TV-Wand, braunem Boden und Kassettendecke in New York
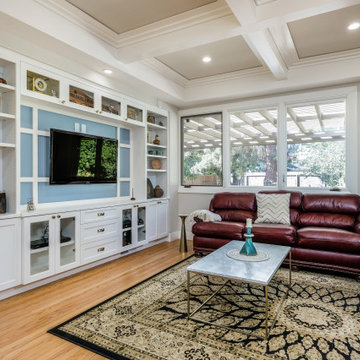
Morse Custom Homes & Remodeling really gave this 1941 California ranch-style home the entertainment space that 2020 calls for. We opened up the wall which once separated the family room from the kitchen, providing an all inclusive living space with kitchen, dining room and family room. The new beautifully crafted coffered ceiling and custom built-n entertainment center brings the family together in one place.

We love this formal living room's arched entryways, fireplace mantel, and custom wrought iron stair railing.
Geräumiges, Fernseherloses, Offenes Mediterranes Wohnzimmer mit weißer Wandfarbe, Marmorboden, Kamin, Kaminumrandung aus Stein, buntem Boden, Kassettendecke und Wandpaneelen in Phoenix
Geräumiges, Fernseherloses, Offenes Mediterranes Wohnzimmer mit weißer Wandfarbe, Marmorboden, Kamin, Kaminumrandung aus Stein, buntem Boden, Kassettendecke und Wandpaneelen in Phoenix

For this condo renovation, Pineapple House handled the decor and all the interior architecture. This included designing every wall and ceiling -- beams, coffers, drapery pockets -- and determining all floor and tile patterns. Pineapple House included energy efficient lighting, as well as integrated linear heating and air vents. This view shows the new single room that resulted after designers removed the sliding glass doors and wall to the home's shallow porch. This significantly improves the feel of the room.
@ Daniel Newcomb Photography
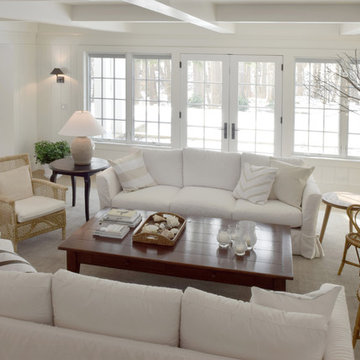
This sanctuary-like home is light, bright, and airy with a relaxed yet elegant finish. Influenced by Scandinavian décor, the wide plank floor strikes the perfect balance of serenity in the design. Floor: 9-1/2” wide-plank Vintage French Oak Rustic Character Victorian Collection hand scraped pillowed edge color Scandinavian Beige Satin Hardwax Oil. For more information please email us at: sales@signaturehardwoods.com

The purpose of this living room design was too keep a neutral base to focus on the bold art and vibrant decor elements. On the walls we can notice the cool and flowy lines of Willem de Kooning contrast the abstract Zao Wou Ki that feels like and erupting volcano. George Condo in the back comes to bring some chimerical pastoral landscape matching the pastel-colored Adler console beneath it.
The color palette was chosen to complement the art pieces without overwhelming them. I selected the furniture based on the scale and style of the paintings and placed it to create a focal point that highlights the art. The result is a cohesive space that showcases the artwork while still being functional and comfortable for daily use.
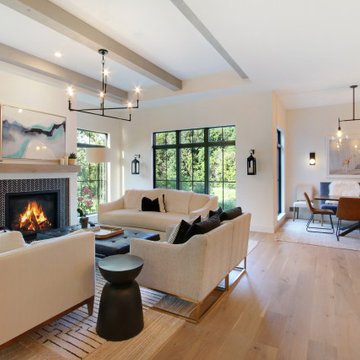
Großes, Fernseherloses, Offenes Landhausstil Wohnzimmer mit weißer Wandfarbe, hellem Holzboden, Kamin, gefliester Kaminumrandung, braunem Boden und Kassettendecke in Milwaukee
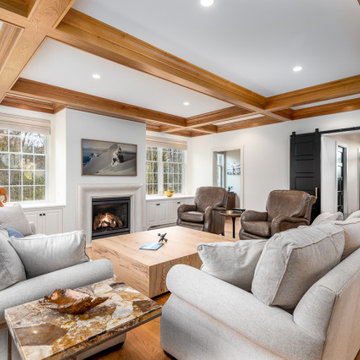
We added so much light, symmetry and sophistication to this living room
Großes, Offenes Klassisches Wohnzimmer mit hellem Holzboden, Kamin, verputzter Kaminumrandung, TV-Wand, braunem Boden und Kassettendecke in Philadelphia
Großes, Offenes Klassisches Wohnzimmer mit hellem Holzboden, Kamin, verputzter Kaminumrandung, TV-Wand, braunem Boden und Kassettendecke in Philadelphia
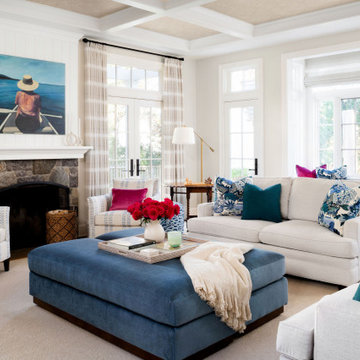
Stylish Productions
Maritimes Wohnzimmer mit weißer Wandfarbe, Kamin, Kaminumrandung aus Stein und Kassettendecke in Washington, D.C.
Maritimes Wohnzimmer mit weißer Wandfarbe, Kamin, Kaminumrandung aus Stein und Kassettendecke in Washington, D.C.
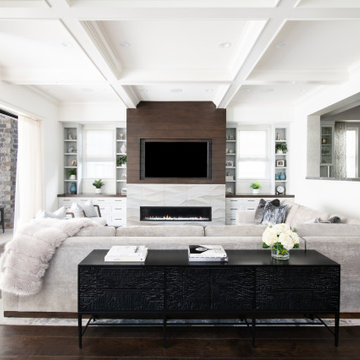
Offenes Klassisches Wohnzimmer mit weißer Wandfarbe, dunklem Holzboden, TV-Wand, braunem Boden und Kassettendecke in Los Angeles

Photo : © Julien Fernandez / Amandine et Jules – Hotel particulier a Angers par l’architecte Laurent Dray.
Mittelgroße, Fernseherlose, Abgetrennte Klassische Bibliothek mit blauer Wandfarbe, hellem Holzboden, Kamin, Kaminumrandung aus gestapelten Steinen, beigem Boden, Kassettendecke und Wandpaneelen in Angers
Mittelgroße, Fernseherlose, Abgetrennte Klassische Bibliothek mit blauer Wandfarbe, hellem Holzboden, Kamin, Kaminumrandung aus gestapelten Steinen, beigem Boden, Kassettendecke und Wandpaneelen in Angers
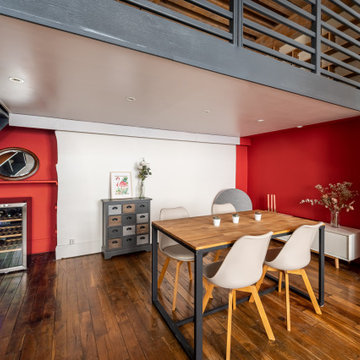
Rénovation totale d'un séjour salle à manger. Mise en peinture selon le nuancier Farrow & Ball avec des produits Seigneurie Gauthier.
Großes, Offenes Modernes Wohnzimmer ohne Kamin mit Hausbar, oranger Wandfarbe, hellem Holzboden, braunem Boden und Kassettendecke in Sonstige
Großes, Offenes Modernes Wohnzimmer ohne Kamin mit Hausbar, oranger Wandfarbe, hellem Holzboden, braunem Boden und Kassettendecke in Sonstige
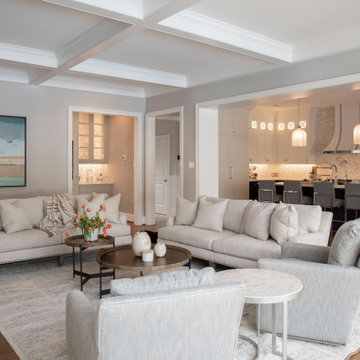
Offenes Klassisches Wohnzimmer mit grauer Wandfarbe, dunklem Holzboden, braunem Boden und Kassettendecke in Philadelphia
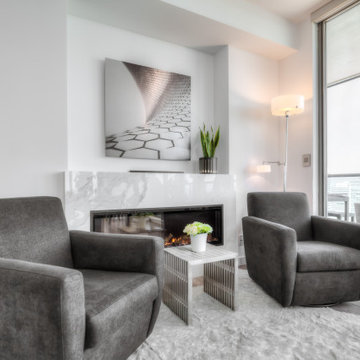
Kleines, Offenes Modernes Wohnzimmer mit weißer Wandfarbe, braunem Holzboden, Hängekamin, Kaminumrandung aus Stein, grauem Boden und Kassettendecke in Toronto
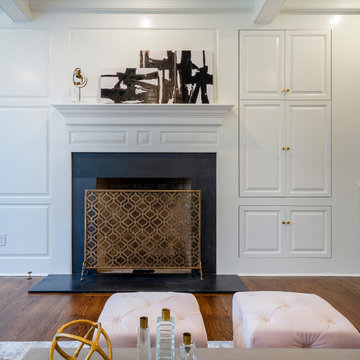
This step-down family room features a coffered ceiling and a fireplace with a black slate hearth. We made the fireplace’s surround and mantle to match the raised paneled doors on the built-in storage cabinets on the right. For a unified look and to create a subtle focal point, we added moulding to the rest of the wall and above the fireplace.
Sleek and contemporary, this beautiful home is located in Villanova, PA. Blue, white and gold are the palette of this transitional design. With custom touches and an emphasis on flow and an open floor plan, the renovation included the kitchen, family room, butler’s pantry, mudroom, two powder rooms and floors.
Rudloff Custom Builders has won Best of Houzz for Customer Service in 2014, 2015 2016, 2017 and 2019. We also were voted Best of Design in 2016, 2017, 2018, 2019 which only 2% of professionals receive. Rudloff Custom Builders has been featured on Houzz in their Kitchen of the Week, What to Know About Using Reclaimed Wood in the Kitchen as well as included in their Bathroom WorkBook article. We are a full service, certified remodeling company that covers all of the Philadelphia suburban area. This business, like most others, developed from a friendship of young entrepreneurs who wanted to make a difference in their clients’ lives, one household at a time. This relationship between partners is much more than a friendship. Edward and Stephen Rudloff are brothers who have renovated and built custom homes together paying close attention to detail. They are carpenters by trade and understand concept and execution. Rudloff Custom Builders will provide services for you with the highest level of professionalism, quality, detail, punctuality and craftsmanship, every step of the way along our journey together.
Specializing in residential construction allows us to connect with our clients early in the design phase to ensure that every detail is captured as you imagined. One stop shopping is essentially what you will receive with Rudloff Custom Builders from design of your project to the construction of your dreams, executed by on-site project managers and skilled craftsmen. Our concept: envision our client’s ideas and make them a reality. Our mission: CREATING LIFETIME RELATIONSHIPS BUILT ON TRUST AND INTEGRITY.
Photo Credit: Linda McManus Images

Großes, Repräsentatives, Abgetrenntes Klassisches Wohnzimmer mit gelber Wandfarbe, braunem Holzboden, Kamin, Kaminumrandung aus Stein, verstecktem TV, braunem Boden, Kassettendecke und vertäfelten Wänden in London
Wohnzimmer mit Kassettendecke Ideen und Design
7