Wohnzimmer mit Kassettendecke und Holzwänden Ideen und Design
Suche verfeinern:
Budget
Sortieren nach:Heute beliebt
1 – 20 von 143 Fotos
1 von 3

Mittelgroße, Abgetrennte Urige Bibliothek mit grüner Wandfarbe, braunem Holzboden, Kamin, gefliester Kaminumrandung, TV-Wand, braunem Boden, Kassettendecke und Holzwänden in Chicago

Beautiful and interesting are a perfect combination
Mittelgroßes, Repräsentatives, Offenes Modernes Wohnzimmer mit weißer Wandfarbe, Porzellan-Bodenfliesen, weißem Boden, Kassettendecke und Holzwänden in Miami
Mittelgroßes, Repräsentatives, Offenes Modernes Wohnzimmer mit weißer Wandfarbe, Porzellan-Bodenfliesen, weißem Boden, Kassettendecke und Holzwänden in Miami

Open floor plan ceramic tile flooring sunlight windows accent wall modern fireplace with shelving and bench
Offenes Modernes Wohnzimmer mit grauer Wandfarbe, Keramikboden, Kamin, Kaminumrandung aus Holz, TV-Wand, braunem Boden, Kassettendecke und Holzwänden in Salt Lake City
Offenes Modernes Wohnzimmer mit grauer Wandfarbe, Keramikboden, Kamin, Kaminumrandung aus Holz, TV-Wand, braunem Boden, Kassettendecke und Holzwänden in Salt Lake City

This large gated estate includes one of the original Ross cottages that served as a summer home for people escaping San Francisco's fog. We took the main residence built in 1941 and updated it to the current standards of 2020 while keeping the cottage as a guest house. A massive remodel in 1995 created a classic white kitchen. To add color and whimsy, we installed window treatments fabricated from a Josef Frank citrus print combined with modern furnishings. Throughout the interiors, foliate and floral patterned fabrics and wall coverings blur the inside and outside worlds.
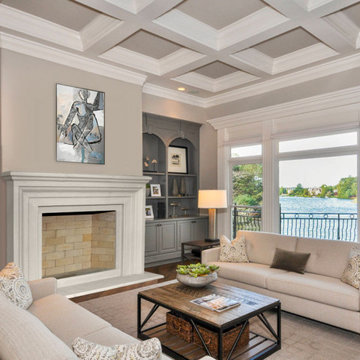
Classic II- DIY Cast Stone Fireplace Mantel
The Classic II mantel design has a shelf with a simple and clean linear quality and timeless appeal; this mantelpiece will complement most any decor. Our fireplace mantels can also be installed inside or out, perfect for outdoor living spaces. See our two color options and dimensional information below.

La stube con l'antica stufa
Mittelgroße Urige Bibliothek mit braunem Holzboden, Kaminofen, Kaminumrandung aus Holzdielen, TV-Wand, beiger Wandfarbe, beigem Boden, Kassettendecke und Holzwänden in Venedig
Mittelgroße Urige Bibliothek mit braunem Holzboden, Kaminofen, Kaminumrandung aus Holzdielen, TV-Wand, beiger Wandfarbe, beigem Boden, Kassettendecke und Holzwänden in Venedig
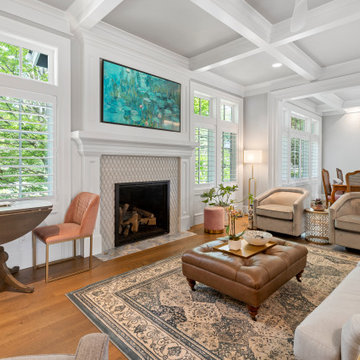
Mittelgroßes, Offenes Klassisches Wohnzimmer mit grauer Wandfarbe, braunem Holzboden, Kamin, gefliester Kaminumrandung, TV-Wand, braunem Boden, Kassettendecke und Holzwänden in Portland

This expansive living area can host a variety of functions from a few guests to a huge party. Vast, floor to ceiling, glass doors slide across to open one side into the garden.

#thevrindavanproject
ranjeet.mukherjee@gmail.com thevrindavanproject@gmail.com
https://www.facebook.com/The.Vrindavan.Project
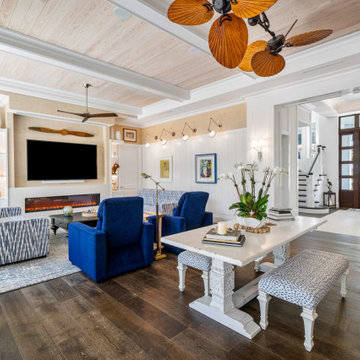
We love an open concept that flows from living to dining. So how do we make those wide open spaces feel warm and inviting?
-Natural light
-Texture: crisp white paneling, grass cloth wallpaper, and wood beams provide depth and warmth
-Pattern play: plush upholstery and playful patterns add visual interest
-Furniture arrangements that carve out special spaces for lounging, dining, and conversation.
It all adds up to a beautiful and functional space!

Grain & Saw is a subtle reclaimed look inspired by 14th-century handcrafted guilds, paired with the latest materials this collection will compliment every interior. At a time when Guild associations worked with merchants and artisans to protect one of kind handcrafted products the touch & feel of the work is unmistakably rich. Every board is unique, every pattern is distinct and full of personality… designed with juxtaposing striking characteristics of hand tooled saw marks and enhanced natural grain allowing the ebbs and flows of the wood species to be at the forefront.

Client wanted their great room to truly be “great” by adding a coffered ceiling with crown molding and beadboard panels on the walls. Additionally, we took down old ceiling fans we added fresh coats of paint to the great room. We worked with the homeowner who wanted to be involved at every step. We problem solved on the spot to come up with the best structural and aesthetic solutions.
Not pictured was additional work in the breakfast nook with a wainscoting ceiling, we completed a brick accent wall, and crown molding to the entire top floor. We also added a wall and a door to frame in a movie theater area including drywall work, crown molding and creating a bulkhead to hide speaker wires and lighting effects. And a laundry cabinet.

Geräumiger, Offener Moderner Hobbyraum mit beiger Wandfarbe, braunem Holzboden, Gaskamin, Kaminumrandung aus Holz, TV-Wand, braunem Boden, Kassettendecke und Holzwänden in Salt Lake City

custom fireplace surround
custom built-ins
custom coffered ceiling
Großes, Repräsentatives, Offenes Klassisches Wohnzimmer mit weißer Wandfarbe, Teppichboden, Kamin, Kaminumrandung aus Stein, Multimediawand, weißem Boden, Kassettendecke und Holzwänden in Baltimore
Großes, Repräsentatives, Offenes Klassisches Wohnzimmer mit weißer Wandfarbe, Teppichboden, Kamin, Kaminumrandung aus Stein, Multimediawand, weißem Boden, Kassettendecke und Holzwänden in Baltimore

This large gated estate includes one of the original Ross cottages that served as a summer home for people escaping San Francisco's fog. We took the main residence built in 1941 and updated it to the current standards of 2020 while keeping the cottage as a guest house. A massive remodel in 1995 created a classic white kitchen. To add color and whimsy, we installed window treatments fabricated from a Josef Frank citrus print combined with modern furnishings. Throughout the interiors, foliate and floral patterned fabrics and wall coverings blur the inside and outside worlds.

Großes, Repräsentatives Klassisches Wohnzimmer im Loft-Stil mit weißer Wandfarbe, dunklem Holzboden, Kamin, Kaminumrandung aus Holz, TV-Wand, braunem Boden, Kassettendecke und Holzwänden in Chicago
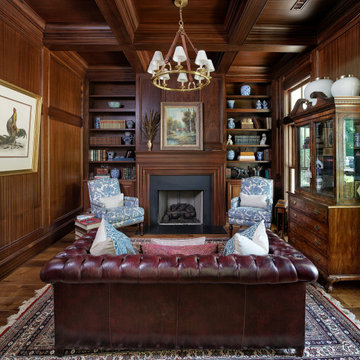
Fernseherlose Klassische Bibliothek mit brauner Wandfarbe, braunem Holzboden, Kamin, Kaminumrandung aus Stein, braunem Boden, Kassettendecke und Holzwänden in Charleston

Pineapple House produced a modern but charming interior wall pattern using horizontal planks with ¼” reveal in this home on the Intra Coastal Waterway. Designers incorporated energy efficient down lights and 1’” slotted linear air diffusers in new coffered and beamed wood ceilings. The designers use windows and doors that can remain open to circulate fresh air when the climate permits.
@ Daniel Newcomb Photography

Mittelgroße, Abgetrennte Rustikale Bibliothek mit grüner Wandfarbe, braunem Holzboden, Kamin, gefliester Kaminumrandung, TV-Wand, braunem Boden, Kassettendecke und Holzwänden in Chicago
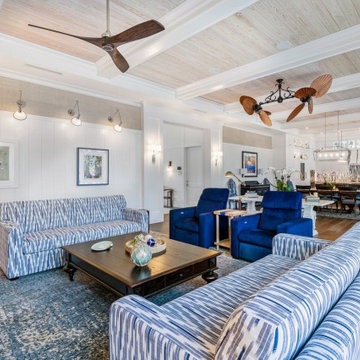
We love an open concept that flows from living to dining. So how do we make those wide open spaces feel warm and inviting?
-Natural light
-Texture: crisp white paneling, grass cloth wallpaper, and wood beams provide depth and warmth
-Pattern play: plush upholstery and playful patterns add visual interest
-Furniture arrangements that carve out special spaces for lounging, dining, and conversation.
It all adds up to a beautiful and functional space!
Wohnzimmer mit Kassettendecke und Holzwänden Ideen und Design
1