Wohnzimmer mit Kaminumrandung aus Backstein und Kassettendecke Ideen und Design
Suche verfeinern:
Budget
Sortieren nach:Heute beliebt
1 – 20 von 207 Fotos
1 von 3

This large gated estate includes one of the original Ross cottages that served as a summer home for people escaping San Francisco's fog. We took the main residence built in 1941 and updated it to the current standards of 2020 while keeping the cottage as a guest house. A massive remodel in 1995 created a classic white kitchen. To add color and whimsy, we installed window treatments fabricated from a Josef Frank citrus print combined with modern furnishings. Throughout the interiors, foliate and floral patterned fabrics and wall coverings blur the inside and outside worlds.

A private reading and music room off the grand hallway creates a secluded and quite nook for members of a busy family
Große, Fernseherlose, Abgetrennte Bibliothek mit grüner Wandfarbe, dunklem Holzboden, Eckkamin, Kaminumrandung aus Backstein, braunem Boden, Kassettendecke und Wandpaneelen in Melbourne
Große, Fernseherlose, Abgetrennte Bibliothek mit grüner Wandfarbe, dunklem Holzboden, Eckkamin, Kaminumrandung aus Backstein, braunem Boden, Kassettendecke und Wandpaneelen in Melbourne

A cozy fireside space made for conversation and entertaining.
Mittelgroßes, Abgetrenntes Klassisches Wohnzimmer mit grauer Wandfarbe, Kamin, Kaminumrandung aus Backstein und Kassettendecke in Milwaukee
Mittelgroßes, Abgetrenntes Klassisches Wohnzimmer mit grauer Wandfarbe, Kamin, Kaminumrandung aus Backstein und Kassettendecke in Milwaukee

A traditional-looking brick fireplace surround with white mantle
Photo by Ashley Avila Photography
Klassisches Wohnzimmer mit Kamin, Kaminumrandung aus Backstein, verstecktem TV, Kassettendecke und Wandpaneelen in Grand Rapids
Klassisches Wohnzimmer mit Kamin, Kaminumrandung aus Backstein, verstecktem TV, Kassettendecke und Wandpaneelen in Grand Rapids

Remodeling
Mittelgroßes, Repräsentatives, Abgetrenntes Wohnzimmer mit grauer Wandfarbe, Korkboden, Kamin, Kaminumrandung aus Backstein, grauem Boden, Kassettendecke und Holzdielenwänden in Dallas
Mittelgroßes, Repräsentatives, Abgetrenntes Wohnzimmer mit grauer Wandfarbe, Korkboden, Kamin, Kaminumrandung aus Backstein, grauem Boden, Kassettendecke und Holzdielenwänden in Dallas
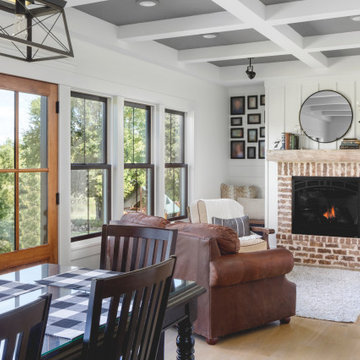
A hearth room with an over mortared brick fireplace warms the kitchen and dinette in this farmhouse. The 5" common white oak hardwood floor was custom stained on site to emphasize the natural grain and color.

Large living area with indoor/outdoor space. Folding NanaWall opens to porch for entertaining or outdoor enjoyment.
Großes, Offenes Landhaus Wohnzimmer mit beiger Wandfarbe, braunem Holzboden, Kamin, Kaminumrandung aus Backstein, TV-Wand, braunem Boden, Kassettendecke und Holzdielenwänden in Sonstige
Großes, Offenes Landhaus Wohnzimmer mit beiger Wandfarbe, braunem Holzboden, Kamin, Kaminumrandung aus Backstein, TV-Wand, braunem Boden, Kassettendecke und Holzdielenwänden in Sonstige
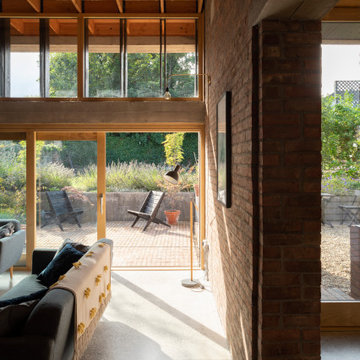
Großes, Repräsentatives, Offenes Modernes Wohnzimmer mit Betonboden, Kaminofen, Kaminumrandung aus Backstein, Multimediawand, grauem Boden, Kassettendecke und Ziegelwänden in Sonstige

Martha O'Hara Interiors, Interior Design & Photo Styling | L Cramer Builders, Builder | Troy Thies, Photography | Murphy & Co Design, Architect |
Please Note: All “related,” “similar,” and “sponsored” products tagged or listed by Houzz are not actual products pictured. They have not been approved by Martha O’Hara Interiors nor any of the professionals credited. For information about our work, please contact design@oharainteriors.com.

Offenes Country Wohnzimmer mit beiger Wandfarbe, braunem Holzboden, Kaminumrandung aus Backstein, Kamin, TV-Wand, braunem Boden, Kassettendecke und Holzdielenwänden in Atlanta

Extensive custom millwork can be seen throughout the entire home, but especially in the living room.
Geräumiges, Repräsentatives, Offenes Klassisches Wohnzimmer mit weißer Wandfarbe, braunem Holzboden, Kamin, Kaminumrandung aus Backstein, braunem Boden, Kassettendecke und Wandpaneelen in Baltimore
Geräumiges, Repräsentatives, Offenes Klassisches Wohnzimmer mit weißer Wandfarbe, braunem Holzboden, Kamin, Kaminumrandung aus Backstein, braunem Boden, Kassettendecke und Wandpaneelen in Baltimore

The Ranch Pass Project consisted of architectural design services for a new home of around 3,400 square feet. The design of the new house includes four bedrooms, one office, a living room, dining room, kitchen, scullery, laundry/mud room, upstairs children’s playroom and a three-car garage, including the design of built-in cabinets throughout. The design style is traditional with Northeast turn-of-the-century architectural elements and a white brick exterior. Design challenges encountered with this project included working with a flood plain encroachment in the property as well as situating the house appropriately in relation to the street and everyday use of the site. The design solution was to site the home to the east of the property, to allow easy vehicle access, views of the site and minimal tree disturbance while accommodating the flood plain accordingly.
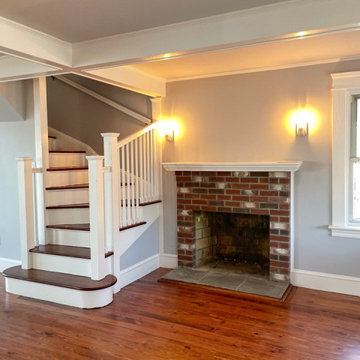
When the owner of this petite c. 1910 cottage in Riverside, RI first considered purchasing it, he fell for its charming front façade and the stunning rear water views. But it needed work. The weather-worn, water-facing back of the house was in dire need of attention. The first-floor kitchen/living/dining areas were cramped. There was no first-floor bathroom, and the second-floor bathroom was a fright. Most surprisingly, there was no rear-facing deck off the kitchen or living areas to allow for outdoor living along the Providence River.
In collaboration with the homeowner, KHS proposed a number of renovations and additions. The first priority was a new cantilevered rear deck off an expanded kitchen/dining area and reconstructed sunroom, which was brought up to the main floor level. The cantilever of the deck prevents the need for awkwardly tall supporting posts that could potentially be undermined by a future storm event or rising sea level.
To gain more first-floor living space, KHS also proposed capturing the corner of the wrapping front porch as interior kitchen space in order to create a more generous open kitchen/dining/living area, while having minimal impact on how the cottage appears from the curb. Underutilized space in the existing mudroom was also reconfigured to contain a modest full bath and laundry closet. Upstairs, a new full bath was created in an addition between existing bedrooms. It can be accessed from both the master bedroom and the stair hall. Additional closets were added, too.
New windows and doors, new heart pine flooring stained to resemble the patina of old pine flooring that remained upstairs, new tile and countertops, new cabinetry, new plumbing and lighting fixtures, as well as a new color palette complete the updated look. Upgraded insulation in areas exposed during the construction and augmented HVAC systems also greatly improved indoor comfort. Today, the cottage continues to charm while also accommodating modern amenities and features.
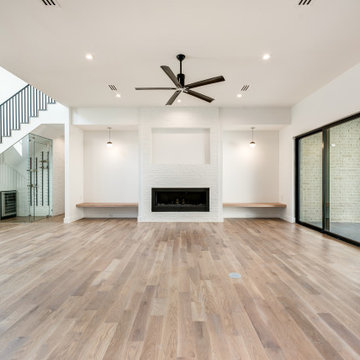
Offenes Modernes Wohnzimmer mit weißer Wandfarbe, hellem Holzboden, Kamin, Kaminumrandung aus Backstein, TV-Wand, braunem Boden und Kassettendecke in Dallas

An expansive two-story living room in Charlotte with oak floors, a gas fireplace, two-story windows, and a coffered ceiling.
Geräumiges, Offenes Klassisches Wohnzimmer mit beiger Wandfarbe, braunem Holzboden, Kamin, Kaminumrandung aus Backstein und Kassettendecke in Charlotte
Geräumiges, Offenes Klassisches Wohnzimmer mit beiger Wandfarbe, braunem Holzboden, Kamin, Kaminumrandung aus Backstein und Kassettendecke in Charlotte
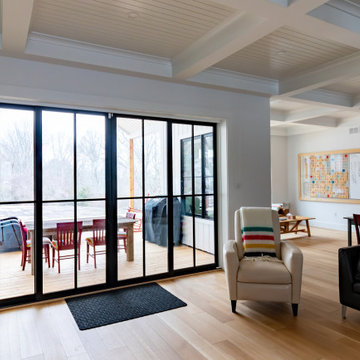
Open kitchen-living room connected to covered porch.
Mittelgroßes, Offenes Country Wohnzimmer mit weißer Wandfarbe, braunem Holzboden, Kamin, Kaminumrandung aus Backstein, Multimediawand und Kassettendecke in Sonstige
Mittelgroßes, Offenes Country Wohnzimmer mit weißer Wandfarbe, braunem Holzboden, Kamin, Kaminumrandung aus Backstein, Multimediawand und Kassettendecke in Sonstige

This large gated estate includes one of the original Ross cottages that served as a summer home for people escaping San Francisco's fog. We took the main residence built in 1941 and updated it to the current standards of 2020 while keeping the cottage as a guest house. A massive remodel in 1995 created a classic white kitchen. To add color and whimsy, we installed window treatments fabricated from a Josef Frank citrus print combined with modern furnishings. Throughout the interiors, foliate and floral patterned fabrics and wall coverings blur the inside and outside worlds.

Large living area with indoor/outdoor space. Folding NanaWall opens to porch for entertaining or outdoor enjoyment.
Großes, Offenes Country Wohnzimmer mit beiger Wandfarbe, braunem Holzboden, Kamin, Kaminumrandung aus Backstein, TV-Wand, braunem Boden, Kassettendecke und Holzdielenwänden in Sonstige
Großes, Offenes Country Wohnzimmer mit beiger Wandfarbe, braunem Holzboden, Kamin, Kaminumrandung aus Backstein, TV-Wand, braunem Boden, Kassettendecke und Holzdielenwänden in Sonstige
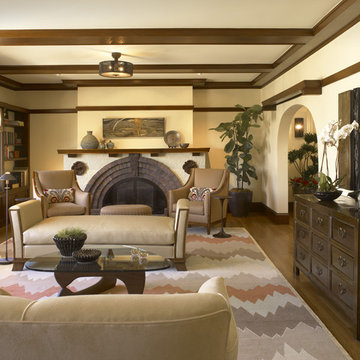
Complete remodel of a historical Presidio Heights pueblo revival home—originally designed by Charles Whittlesey in 1908. Exterior façade was reskinned with historical colors but the original architectural details were left intact. Work included the excavation and expansion of the existing street level garage, seismic upgrades throughout, new interior stairs from the garage level, complete remodel of kitchen, baths, bedrooms, decks, gym, office, laundry, mudroom and the addition of two new skylights. New radiant flooring, electrical and plumbing installed throughout.
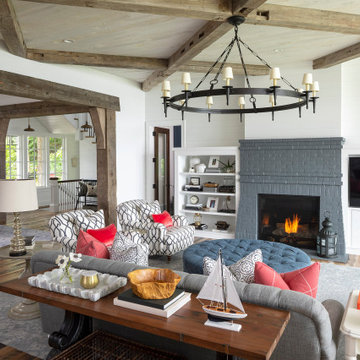
Martha O'Hara Interiors, Interior Design & Photo Styling | L Cramer Builders, Builder | Troy Thies, Photography | Murphy & Co Design, Architect |
Please Note: All “related,” “similar,” and “sponsored” products tagged or listed by Houzz are not actual products pictured. They have not been approved by Martha O’Hara Interiors nor any of the professionals credited. For information about our work, please contact design@oharainteriors.com.
Wohnzimmer mit Kaminumrandung aus Backstein und Kassettendecke Ideen und Design
1