Wohnzimmer mit Kaminumrandung aus Beton und Kassettendecke Ideen und Design
Suche verfeinern:
Budget
Sortieren nach:Heute beliebt
1 – 20 von 113 Fotos

Offenes Modernes Wohnzimmer mit weißer Wandfarbe, dunklem Holzboden, Kamin, Kaminumrandung aus Beton, braunem Boden und Kassettendecke

Extensive custom millwork can be seen throughout the entire home, but especially in the family room. Floor-to-ceiling windows and French doors with cremone bolts allow for an abundance of natural light and unobstructed water views.
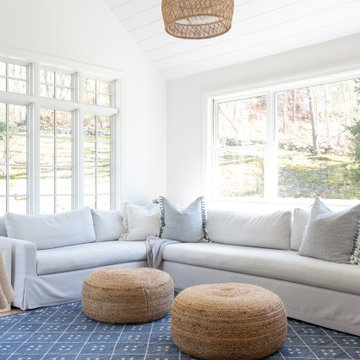
Großes, Offenes Maritimes Wohnzimmer mit weißer Wandfarbe, hellem Holzboden, Kamin, Kaminumrandung aus Beton, TV-Wand, beigem Boden, Kassettendecke und Holzdielenwänden in Sonstige

This image showcases a stylish and contemporary living room with a focus on modern design elements. A large, plush sectional sofa upholstered in a light grey fabric serves as the centerpiece of the room, offering ample seating for relaxation and entertaining. The sofa is accented with a mix of textured throw pillows in shades of blue and beige, adding visual interest and comfort to the space.
The living room features a minimalist coffee table with a sleek metal frame and a wooden top, providing a functional surface for drinks and decor. A geometric area rug in muted tones anchors the seating area, defining the space and adding warmth to the hardwood floors.
On the wall behind the sofa, a series of framed artwork creates a gallery-like display, adding personality and character to the room. The artwork features abstract compositions in complementary colors, enhancing the modern aesthetic of the space.
Natural light floods the room through large windows, highlighting the clean lines and contemporary furnishings. The overall design is characterized by its simplicity, sophistication, and attention to detail, creating a welcoming and stylish environment for relaxation and socializing.
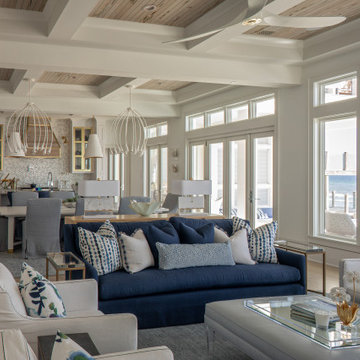
Großes, Offenes Maritimes Wohnzimmer mit weißer Wandfarbe, hellem Holzboden, Kamin, Kaminumrandung aus Beton, beigem Boden und Kassettendecke in Sonstige
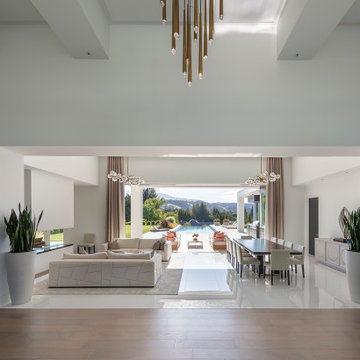
Geräumiges, Offenes Modernes Wohnzimmer mit weißer Wandfarbe, Marmorboden, Kaminumrandung aus Beton, weißem Boden und Kassettendecke in San Francisco
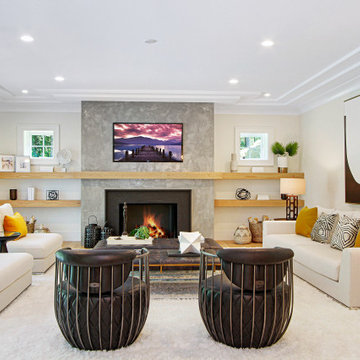
This gorgeous new construction staged by BA Staging & Interiors has 5 bedrooms, 4.5 bathrooms and is 5,300 square feet. The staging was customized to enhance the elegant open floor plan, modern finishes and high quality craftsmanship. This home is filled with natural sunlight from its large floor to ceiling windows.

Mittelgroßes, Repräsentatives, Offenes Nordisches Wohnzimmer mit weißer Wandfarbe, Betonboden, Kamin, Kaminumrandung aus Beton, verstecktem TV, grauem Boden und Kassettendecke in Phoenix

Living room or family room with a customized fireplace and carpeted floor. The huge glass doors welcome the coastal view and natural light. The indoor plants add up to the coastal home design.
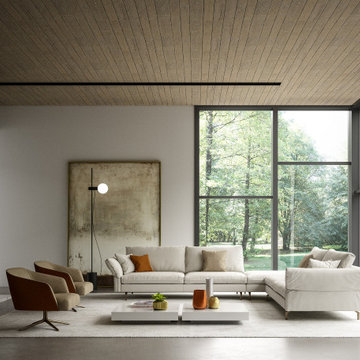
studi di interior styling, attraverso l'uso di colore, texture, materiali
Großes Modernes Wohnzimmer im Loft-Stil mit grauer Wandfarbe, Betonboden, Gaskamin, Kaminumrandung aus Beton, grauem Boden, Kassettendecke und vertäfelten Wänden in Mailand
Großes Modernes Wohnzimmer im Loft-Stil mit grauer Wandfarbe, Betonboden, Gaskamin, Kaminumrandung aus Beton, grauem Boden, Kassettendecke und vertäfelten Wänden in Mailand

A seamless integration of the living room and kitchen through an open floor plan design, harmoniously uniting these spaces.
Mittelgroßes, Offenes Modernes Wohnzimmer mit weißer Wandfarbe, hellem Holzboden, Kamin, Kaminumrandung aus Beton, TV-Wand, beigem Boden, Kassettendecke und Holzwänden in Los Angeles
Mittelgroßes, Offenes Modernes Wohnzimmer mit weißer Wandfarbe, hellem Holzboden, Kamin, Kaminumrandung aus Beton, TV-Wand, beigem Boden, Kassettendecke und Holzwänden in Los Angeles
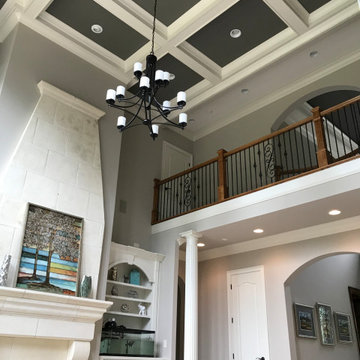
Geräumiges, Repräsentatives, Fernseherloses, Offenes Rustikales Wohnzimmer mit grauer Wandfarbe, dunklem Holzboden, Kamin, Kaminumrandung aus Beton, braunem Boden und Kassettendecke in Atlanta

This gallery room design elegantly combines cool color tones with a sleek modern look. The wavy area rug anchors the room with subtle visual textures reminiscent of water. The art in the space makes the room feel much like a museum, while the furniture and accessories will bring in warmth into the room.
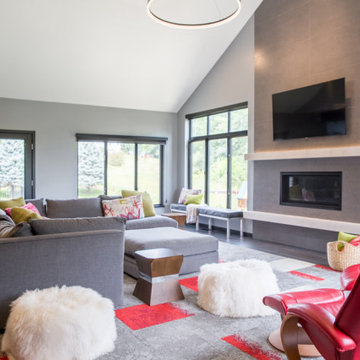
Project by Wiles Design Group. Their Cedar Rapids-based design studio serves the entire Midwest, including Iowa City, Dubuque, Davenport, and Waterloo, as well as North Missouri and St. Louis.
For more about Wiles Design Group, see here: https://www.wilesdesigngroup.com/
To learn more about this project, see here: https://wilesdesigngroup.com/dramatic-family-home

Este gran proyecto se ubica sobre dos parcelas, así decidimos situar la vivienda en la parcela topográficamente más elevada para maximizar las vistas al mar y crear un gran jardín delantero que funciona de amortiguador entre la vivienda y la vía pública. Las líneas modernas de los volúmenes dialogan con los materiales típicos de la isla creando una vivienda menorquina y contemporánea.
El proyecto diferencia dos volúmenes separados por un patio que aporta luz natural, ventilación cruzada y amplitud visual. Cada volumen tiene una función diferenciada, en el primero situamos la zona de día en un gran espacio diáfano profundamente conectado con el exterior, el segundo en cambio alberga, en dos plantas, las habitaciones y los espacios de servicio creando la privacidad necesaria para su uso.
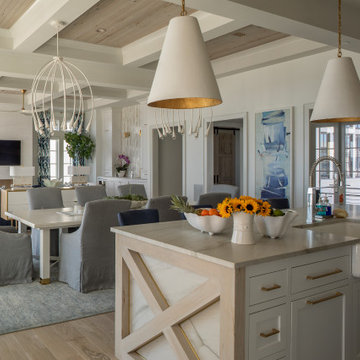
Großes, Offenes Maritimes Wohnzimmer mit weißer Wandfarbe, hellem Holzboden, Kamin, Kaminumrandung aus Beton, TV-Wand, beigem Boden und Kassettendecke in Sonstige
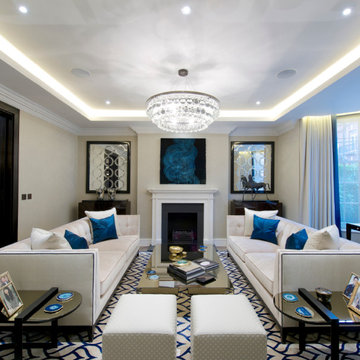
Art Concepts London, Koja Design Studio, and Nu Projects are very excited to join forces in a new collaborating partnership.
In this elegant Victorian living room, the modern decoration elements fit perfectly.

Wood Chandelier, 20’ sliding glass wall, poured concrete walls
Großes, Offenes Modernes Wohnzimmer mit grauer Wandfarbe, Betonboden, Hängekamin, Kaminumrandung aus Beton, TV-Wand, grauem Boden, Kassettendecke und Wandpaneelen in Phoenix
Großes, Offenes Modernes Wohnzimmer mit grauer Wandfarbe, Betonboden, Hängekamin, Kaminumrandung aus Beton, TV-Wand, grauem Boden, Kassettendecke und Wandpaneelen in Phoenix
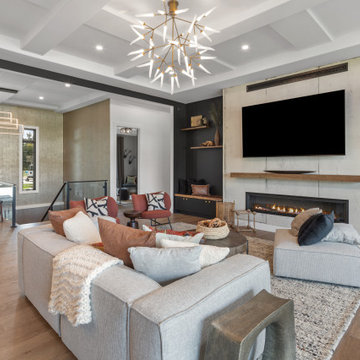
Großes Modernes Wohnzimmer mit Kaminumrandung aus Beton, TV-Wand und Kassettendecke in Cincinnati
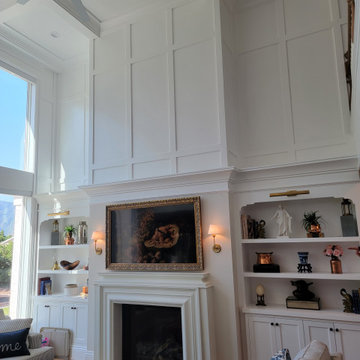
Großes, Repräsentatives, Offenes Wohnzimmer mit weißer Wandfarbe, hellem Holzboden, Kamin, Kaminumrandung aus Beton, verstecktem TV, Kassettendecke und Wandpaneelen in Salt Lake City
Wohnzimmer mit Kaminumrandung aus Beton und Kassettendecke Ideen und Design
1