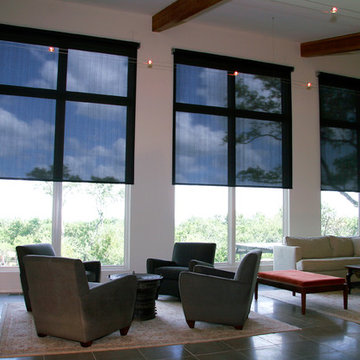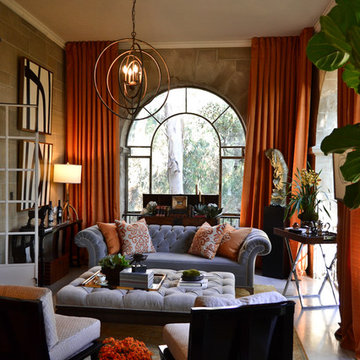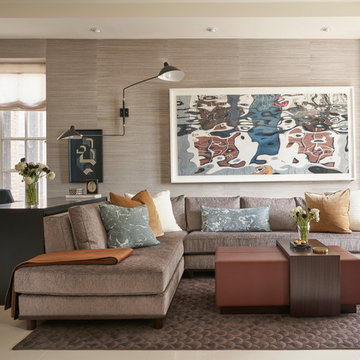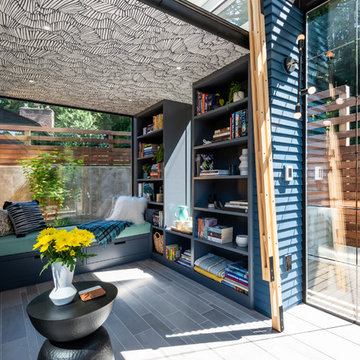Wohnzimmer mit Keramikboden Ideen und Design
Suche verfeinern:
Budget
Sortieren nach:Heute beliebt
1 – 20 von 22.096 Fotos
1 von 3

Dieses moderne Penthaus, das durch seine großzügigen Glasfassaden und weiten Terrassen den Rhein überblickt, beherbergt sehr gebildete, nett gebliebene und stilsichere Menschen und ist eines unserer beliebtesten Projekte.
Das Design dieses Penthauses stellt eine Mischung von minimalistischer Architektur und persönlichen Kunstwerken dar, die auf Reisen gesammelt wurden. So wurde eine harmonische Synergie von Funktionalität und Ästhetik erreicht, die diesem kompakten Raum seine Energie und Ausstrahlung verleiht!
Bei dem Konzept haben wir uns auf Lösungen konzentriert, die den Stauraum im Verborgenen halten und nahezu vollständig auf Türen verzichtet.
Der Durchgang zum Schlafzimmer ist mit vom Boden bis zur Decke reichenden, getäfelten Schränken ausgestattet, darunter 2 versteckte Soft-Close-Türen zu den Badezimmern. Türgriffe sind nicht Teil dieses Designs und das funktioniert perfekt!

This is the lanai room where the owners spend their evenings. It has a white-washed wood ceiling with gray beams, a painted brick fireplace, gray wood-look plank tile flooring, a bar with onyx countertops in the distance with a bathroom off to the side, eating space, a sliding barn door that covers an opening into the butler's kitchen. There are sliding glass doors than can close this room off from the breakfast and kitchen area if the owners wish to open the sliding doors to the pool area on nice days. The heating/cooling for this room is zoned separately from the rest of the house. It's their favorite space! Photo by Paul Bonnichsen.

The living room has a built-in media niche. The cabinet doors are paneled in white to match the walls while the top is a natural live edge in Monkey Pod wood. The feature wall was highlighted by the use of modular arts in the same color as the walls but with a texture reminiscent of ripples on water. On either side of the TV hang a cluster of wooden pendants. The paneled walls and ceiling are painted white creating a seamless design. The teak glass sliding doors pocket into the walls creating an indoor-outdoor space. The great room is decorated in blues, greens and whites, with a jute rug on the floor, a solid log coffee table, slip covered white sofa, and custom blue and green throw pillows.

Mittelgroßes, Offenes Klassisches Wohnzimmer ohne Kamin mit blauer Wandfarbe, Keramikboden, freistehendem TV und weißem Boden in Miami

Block the sun and maintain your view!
Our large selection of interior solar screens is the ideal solution to your indoor natural lighting needs. Allow the proper amount of sunlight in while creating the perfect environment in your home. Utilize the interior solar screens to reduce the sun’s glare while saving money by blocking the heat from entering the room. Choose from a variety of fabrics that can blend with their surroundings or feature them as a design aspect in the room. Our interior solar screens are best for windows, glass doors, and sunrooms. Maintain your view while blocking harmful UV rays.

Andrew Pogue Photography
Großes, Offenes Modernes Wohnzimmer mit Keramikboden, Gaskamin, Kaminumrandung aus Metall, TV-Wand, bunten Wänden und grauem Boden in Seattle
Großes, Offenes Modernes Wohnzimmer mit Keramikboden, Gaskamin, Kaminumrandung aus Metall, TV-Wand, bunten Wänden und grauem Boden in Seattle

Mary Nichols Photography
Mittelgroßes, Repräsentatives, Offenes Klassisches Wohnzimmer mit beiger Wandfarbe und Keramikboden in Los Angeles
Mittelgroßes, Repräsentatives, Offenes Klassisches Wohnzimmer mit beiger Wandfarbe und Keramikboden in Los Angeles

Le coin salon et le coin dînatoire sont séparés visuellement par le même papier peint entrecoupé de mur peint en blanc. Les meubles participent par leur choix précis et leur envergure à l'ensemble. Les espaces sont aussi notifiés en hauteur, par une grande suspension pour le salon, et par des plantes suspendues pour le coin repas.

Open concept family room, dining room
Mittelgroßes, Offenes Modernes Wohnzimmer mit grauer Wandfarbe, Keramikboden, Kamin, gefliester Kaminumrandung, Multimediawand und grauem Boden in Las Vegas
Mittelgroßes, Offenes Modernes Wohnzimmer mit grauer Wandfarbe, Keramikboden, Kamin, gefliester Kaminumrandung, Multimediawand und grauem Boden in Las Vegas

Geräumiges, Offenes Modernes Wohnzimmer mit weißer Wandfarbe, Keramikboden und weißem Boden in Houston

Großes, Offenes Retro Wohnzimmer mit blauer Wandfarbe, Keramikboden, Kamin, Kaminumrandung aus Stein, TV-Wand, orangem Boden, Holzdecke und Holzdielenwänden in Sonstige

Kleines, Abgetrenntes Modernes Wohnzimmer mit grauer Wandfarbe, Keramikboden, TV-Wand und beigem Boden in Phoenix

Red reading room
Mittelgroße, Abgetrennte Moderne Bibliothek mit roter Wandfarbe, Keramikboden und beigem Boden in Sonstige
Mittelgroße, Abgetrennte Moderne Bibliothek mit roter Wandfarbe, Keramikboden und beigem Boden in Sonstige

The homeowner's existing pink L-shaped sofa got a pick-me-up with an assortment of velvet, sheepskin & silk throw pillows to create a lived-in Global style vibe. Photo by Claire Esparros.

Chicago Lux, Living Room with Custom Sectional, Ottoman, Large Abstract Art
Photographer: Mike Schwartz
Offenes Modernes Wohnzimmer ohne Kamin mit beiger Wandfarbe, Keramikboden und beigem Boden in Chicago
Offenes Modernes Wohnzimmer ohne Kamin mit beiger Wandfarbe, Keramikboden und beigem Boden in Chicago

Photos by Andrew Giammarco Photography.
Kleines Modernes Wohnzimmer mit Keramikboden und grauem Boden in Seattle
Kleines Modernes Wohnzimmer mit Keramikboden und grauem Boden in Seattle

Crédits photo : Kina Photo
Großes, Offenes Landhausstil Wohnzimmer mit weißer Wandfarbe, Keramikboden, Kamin, verputzter Kaminumrandung und braunem Boden in Lyon
Großes, Offenes Landhausstil Wohnzimmer mit weißer Wandfarbe, Keramikboden, Kamin, verputzter Kaminumrandung und braunem Boden in Lyon

The family room is cozy with plenty of seating. The light blue pillows correlate with the area rug while also pulling in the blue from the kitchen and the coffered ceiling. A trendy and comfortable family space.

Großes, Offenes Modernes Wohnzimmer mit weißer Wandfarbe, Gaskamin, gefliester Kaminumrandung, TV-Wand, grauem Boden und Keramikboden in Houston

Brad Montgomery, tym.
Großes, Offenes Mediterranes Wohnzimmer mit beiger Wandfarbe, Keramikboden, Tunnelkamin, Kaminumrandung aus Stein, TV-Wand und braunem Boden in Salt Lake City
Großes, Offenes Mediterranes Wohnzimmer mit beiger Wandfarbe, Keramikboden, Tunnelkamin, Kaminumrandung aus Stein, TV-Wand und braunem Boden in Salt Lake City
Wohnzimmer mit Keramikboden Ideen und Design
1