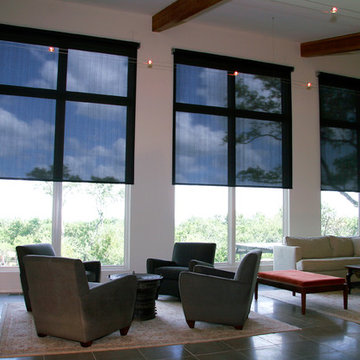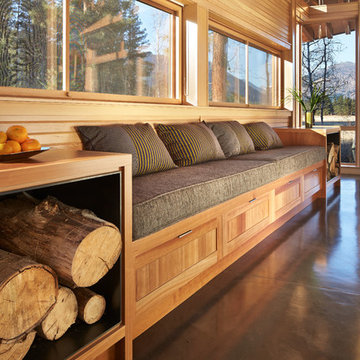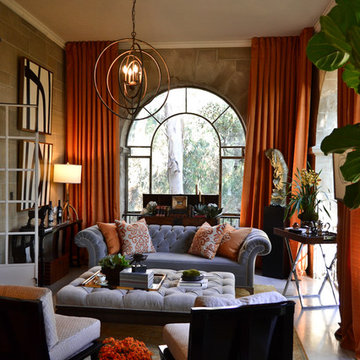Wohnzimmer mit Betonboden und Keramikboden Ideen und Design
Suche verfeinern:
Budget
Sortieren nach:Heute beliebt
1 – 20 von 41.442 Fotos
1 von 3

Dieses moderne Penthaus, das durch seine großzügigen Glasfassaden und weiten Terrassen den Rhein überblickt, beherbergt sehr gebildete, nett gebliebene und stilsichere Menschen und ist eines unserer beliebtesten Projekte.
Das Design dieses Penthauses stellt eine Mischung von minimalistischer Architektur und persönlichen Kunstwerken dar, die auf Reisen gesammelt wurden. So wurde eine harmonische Synergie von Funktionalität und Ästhetik erreicht, die diesem kompakten Raum seine Energie und Ausstrahlung verleiht!
Bei dem Konzept haben wir uns auf Lösungen konzentriert, die den Stauraum im Verborgenen halten und nahezu vollständig auf Türen verzichtet.
Der Durchgang zum Schlafzimmer ist mit vom Boden bis zur Decke reichenden, getäfelten Schränken ausgestattet, darunter 2 versteckte Soft-Close-Türen zu den Badezimmern. Türgriffe sind nicht Teil dieses Designs und das funktioniert perfekt!

Großes, Offenes Modernes Wohnzimmer mit weißer Wandfarbe, Betonboden, verstecktem TV und grauem Boden in Leipzig

Photograph by Art Gray
Mittelgroße, Fernseherlose, Offene Moderne Bibliothek mit Betonboden, weißer Wandfarbe, Kamin, gefliester Kaminumrandung und grauem Boden in Los Angeles
Mittelgroße, Fernseherlose, Offene Moderne Bibliothek mit Betonboden, weißer Wandfarbe, Kamin, gefliester Kaminumrandung und grauem Boden in Los Angeles

This 2,500 square-foot home, combines the an industrial-meets-contemporary gives its owners the perfect place to enjoy their rustic 30- acre property. Its multi-level rectangular shape is covered with corrugated red, black, and gray metal, which is low-maintenance and adds to the industrial feel.
Encased in the metal exterior, are three bedrooms, two bathrooms, a state-of-the-art kitchen, and an aging-in-place suite that is made for the in-laws. This home also boasts two garage doors that open up to a sunroom that brings our clients close nature in the comfort of their own home.
The flooring is polished concrete and the fireplaces are metal. Still, a warm aesthetic abounds with mixed textures of hand-scraped woodwork and quartz and spectacular granite counters. Clean, straight lines, rows of windows, soaring ceilings, and sleek design elements form a one-of-a-kind, 2,500 square-foot home

Eldorado Stone - Mesquite Cliffstone
Mittelgroßes, Fernseherloses, Abgetrenntes Klassisches Wohnzimmer mit beiger Wandfarbe, Betonboden, Kamin und Kaminumrandung aus Stein in St. Louis
Mittelgroßes, Fernseherloses, Abgetrenntes Klassisches Wohnzimmer mit beiger Wandfarbe, Betonboden, Kamin und Kaminumrandung aus Stein in St. Louis

Repräsentatives, Fernseherloses, Offenes Modernes Wohnzimmer ohne Kamin mit weißer Wandfarbe, Betonboden, grauem Boden und gewölbter Decke in Austin

Großes Maritimes Wohnzimmer mit weißer Wandfarbe, Betonboden, Kaminumrandung aus Stein, TV-Wand, grauem Boden und Gaskamin in Miami

This is the lanai room where the owners spend their evenings. It has a white-washed wood ceiling with gray beams, a painted brick fireplace, gray wood-look plank tile flooring, a bar with onyx countertops in the distance with a bathroom off to the side, eating space, a sliding barn door that covers an opening into the butler's kitchen. There are sliding glass doors than can close this room off from the breakfast and kitchen area if the owners wish to open the sliding doors to the pool area on nice days. The heating/cooling for this room is zoned separately from the rest of the house. It's their favorite space! Photo by Paul Bonnichsen.

Living room
Built Photo
Großes, Fernseherloses Mid-Century Wohnzimmer mit weißer Wandfarbe, Betonboden, Kamin, Kaminumrandung aus Backstein und grauem Boden in Portland
Großes, Fernseherloses Mid-Century Wohnzimmer mit weißer Wandfarbe, Betonboden, Kamin, Kaminumrandung aus Backstein und grauem Boden in Portland

The living room has a built-in media niche. The cabinet doors are paneled in white to match the walls while the top is a natural live edge in Monkey Pod wood. The feature wall was highlighted by the use of modular arts in the same color as the walls but with a texture reminiscent of ripples on water. On either side of the TV hang a cluster of wooden pendants. The paneled walls and ceiling are painted white creating a seamless design. The teak glass sliding doors pocket into the walls creating an indoor-outdoor space. The great room is decorated in blues, greens and whites, with a jute rug on the floor, a solid log coffee table, slip covered white sofa, and custom blue and green throw pillows.

Photos by Julia Robbs for Homepolish
Offenes Industrial Wohnzimmer mit roter Wandfarbe, Betonboden, grauem Boden und TV-Wand in Sonstige
Offenes Industrial Wohnzimmer mit roter Wandfarbe, Betonboden, grauem Boden und TV-Wand in Sonstige

Mittelgroßes, Offenes Klassisches Wohnzimmer ohne Kamin mit blauer Wandfarbe, Keramikboden, freistehendem TV und weißem Boden in Miami

Block the sun and maintain your view!
Our large selection of interior solar screens is the ideal solution to your indoor natural lighting needs. Allow the proper amount of sunlight in while creating the perfect environment in your home. Utilize the interior solar screens to reduce the sun’s glare while saving money by blocking the heat from entering the room. Choose from a variety of fabrics that can blend with their surroundings or feature them as a design aspect in the room. Our interior solar screens are best for windows, glass doors, and sunrooms. Maintain your view while blocking harmful UV rays.

Andrew Pogue Photography
Großes, Offenes Modernes Wohnzimmer mit Keramikboden, Gaskamin, Kaminumrandung aus Metall, TV-Wand, bunten Wänden und grauem Boden in Seattle
Großes, Offenes Modernes Wohnzimmer mit Keramikboden, Gaskamin, Kaminumrandung aus Metall, TV-Wand, bunten Wänden und grauem Boden in Seattle

Paul Dyer Photography
Klassischer Hobbyraum mit beiger Wandfarbe und Betonboden in San Francisco
Klassischer Hobbyraum mit beiger Wandfarbe und Betonboden in San Francisco

Benjamin Benschneider
Großes, Offenes Modernes Wohnzimmer mit Betonboden, Kamin und Kaminumrandung aus Stein in Seattle
Großes, Offenes Modernes Wohnzimmer mit Betonboden, Kamin und Kaminumrandung aus Stein in Seattle

Mary Nichols Photography
Mittelgroßes, Repräsentatives, Offenes Klassisches Wohnzimmer mit beiger Wandfarbe und Keramikboden in Los Angeles
Mittelgroßes, Repräsentatives, Offenes Klassisches Wohnzimmer mit beiger Wandfarbe und Keramikboden in Los Angeles

This is the model unit for modern live-work lofts. The loft features 23 foot high ceilings, a spiral staircase, and an open bedroom mezzanine.
Mittelgroßes, Repräsentatives, Fernseherloses, Abgetrenntes Industrial Wohnzimmer mit grauer Wandfarbe, Betonboden, Kamin, grauem Boden und Kaminumrandung aus Metall in Portland
Mittelgroßes, Repräsentatives, Fernseherloses, Abgetrenntes Industrial Wohnzimmer mit grauer Wandfarbe, Betonboden, Kamin, grauem Boden und Kaminumrandung aus Metall in Portland

New in 2024 Cedar Log Home By Big Twig Homes. The log home is a Katahdin Cedar Log Home material package. This is a rental log home that is just a few minutes walk from Maine Street in Hendersonville, NC. This log home is also at the start of the new Ecusta bike trail that connects Hendersonville, NC, to Brevard, NC.
Wohnzimmer mit Betonboden und Keramikboden Ideen und Design
1
