Wohnzimmer mit Keramikboden und Terrakottaboden Ideen und Design
Sortieren nach:Heute beliebt
1 – 20 von 24.859 Fotos

Dieses moderne Penthaus, das durch seine großzügigen Glasfassaden und weiten Terrassen den Rhein überblickt, beherbergt sehr gebildete, nett gebliebene und stilsichere Menschen und ist eines unserer beliebtesten Projekte.
Das Design dieses Penthauses stellt eine Mischung von minimalistischer Architektur und persönlichen Kunstwerken dar, die auf Reisen gesammelt wurden. So wurde eine harmonische Synergie von Funktionalität und Ästhetik erreicht, die diesem kompakten Raum seine Energie und Ausstrahlung verleiht!
Bei dem Konzept haben wir uns auf Lösungen konzentriert, die den Stauraum im Verborgenen halten und nahezu vollständig auf Türen verzichtet.
Der Durchgang zum Schlafzimmer ist mit vom Boden bis zur Decke reichenden, getäfelten Schränken ausgestattet, darunter 2 versteckte Soft-Close-Türen zu den Badezimmern. Türgriffe sind nicht Teil dieses Designs und das funktioniert perfekt!
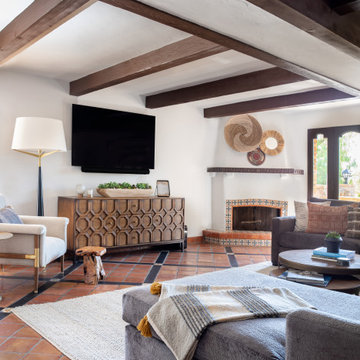
We kept the original floors and cleaned them up, replaced the built-in and exposed beams. Custom sectional for maximum seating and one of a kind pillows.
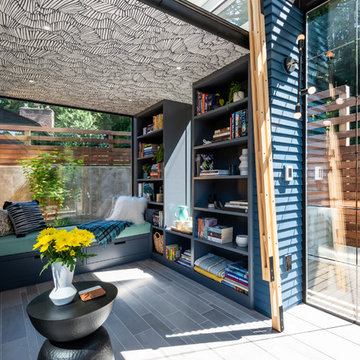
Photos by Andrew Giammarco Photography.
Kleines Modernes Wohnzimmer mit Keramikboden und grauem Boden in Seattle
Kleines Modernes Wohnzimmer mit Keramikboden und grauem Boden in Seattle

Contemporary TV Wall Unit, Media Center, Entertainment Center. High gloss finish with filing floating shelves handmade by Da-Vinci Designs Cabinetry.

Uriges Wohnzimmer mit beiger Wandfarbe, Kaminumrandung aus Stein, Keramikboden und beigem Boden in Minneapolis
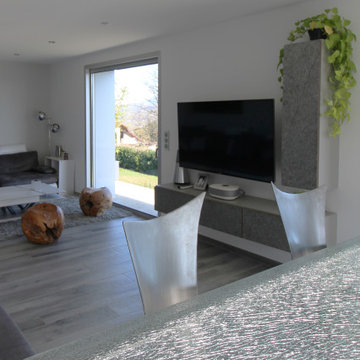
Mittelgroßes, Offenes Modernes Wohnzimmer in grau-weiß ohne Kamin mit weißer Wandfarbe, Keramikboden, TV-Wand und grauem Boden in Lyon
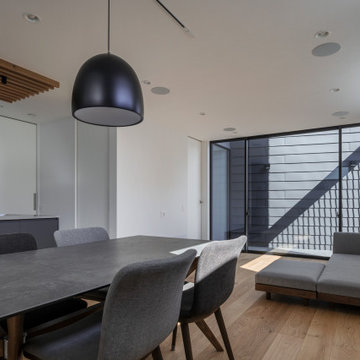
Mittelgroßes, Offenes Modernes Musikzimmer ohne Kamin mit weißer Wandfarbe, Keramikboden, grauem Boden, Tapetendecke, Tapetenwänden und TV-Wand in Sonstige

Großes, Repräsentatives Eklektisches Wohnzimmer mit Keramikboden, Kamin, TV-Wand, grünem Boden und Tapetendecke in Los Angeles

Design and construction of large entertainment unit with electric fireplace, storage cabinets and floating shelves. This remodel also included new tile floor and entire home paint

Mittelgroßes, Offenes Retro Wohnzimmer mit weißer Wandfarbe, Keramikboden, Eckkamin, gefliester Kaminumrandung, TV-Wand, beigem Boden und gewölbter Decke in Phoenix

Cedar Cove Modern benefits from its integration into the landscape. The house is set back from Lake Webster to preserve an existing stand of broadleaf trees that filter the low western sun that sets over the lake. Its split-level design follows the gentle grade of the surrounding slope. The L-shape of the house forms a protected garden entryway in the area of the house facing away from the lake while a two-story stone wall marks the entry and continues through the width of the house, leading the eye to a rear terrace. This terrace has a spectacular view aided by the structure’s smart positioning in relationship to Lake Webster.
The interior spaces are also organized to prioritize views of the lake. The living room looks out over the stone terrace at the rear of the house. The bisecting stone wall forms the fireplace in the living room and visually separates the two-story bedroom wing from the active spaces of the house. The screen porch, a staple of our modern house designs, flanks the terrace. Viewed from the lake, the house accentuates the contours of the land, while the clerestory window above the living room emits a soft glow through the canopy of preserved trees.

Kleines Klassisches Wohnzimmer mit weißer Wandfarbe, Keramikboden, TV-Wand, braunem Boden, freigelegten Dachbalken und Holzdielenwänden in Barcelona
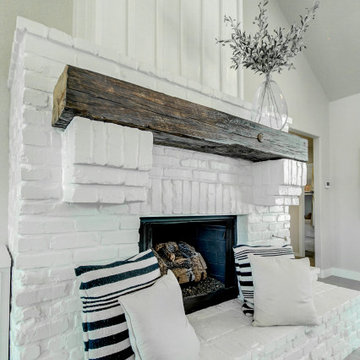
Mittelgroßes, Offenes Rustikales Wohnzimmer mit grauer Wandfarbe, Keramikboden, Kamin, Kaminumrandung aus Backstein und grauem Boden in Dallas

Relaxing entertainment unit featuring textured wall panels and embossed wood grained cabinetry with floating shelves. Unit includes 72" multifaceted fireplace, large screen media components and artwork accent lighting.

The homeowners recently moved from California and wanted a “modern farmhouse” with lots of metal and aged wood that was timeless, casual and comfortable to match their down-to-Earth, fun-loving personalities. They wanted to enjoy this home themselves and also successfully entertain other business executives on a larger scale. We added furnishings, rugs, lighting and accessories to complete the foyer, living room, family room and a few small updates to the dining room of this new-to-them home.
All interior elements designed and specified by A.HICKMAN Design. Photography by Angela Newton Roy (website: http://angelanewtonroy.com)

Scottsdale, Arizona - Ranch style family room. This space was brightened tremendously by the white paint and adding cream pinstriped sofas.
Kleines, Fernseherloses, Offenes Eklektisches Wohnzimmer mit weißer Wandfarbe, Terrakottaboden, Kamin, Kaminumrandung aus Backstein und orangem Boden in Phoenix
Kleines, Fernseherloses, Offenes Eklektisches Wohnzimmer mit weißer Wandfarbe, Terrakottaboden, Kamin, Kaminumrandung aus Backstein und orangem Boden in Phoenix
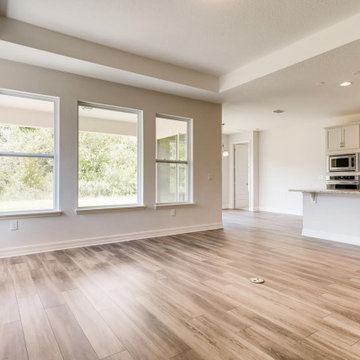
Mittelgroßes, Fernseherloses, Offenes Uriges Wohnzimmer ohne Kamin mit weißer Wandfarbe, Keramikboden und beigem Boden in Orlando
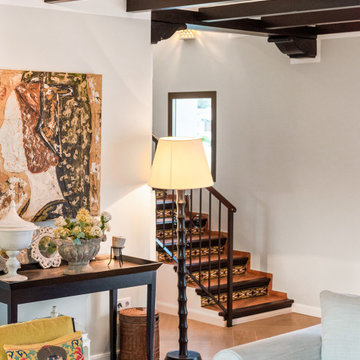
Großes, Abgetrenntes Klassisches Wohnzimmer mit weißer Wandfarbe, Keramikboden, Kamin, verputzter Kaminumrandung, TV-Wand und beigem Boden in Sonstige
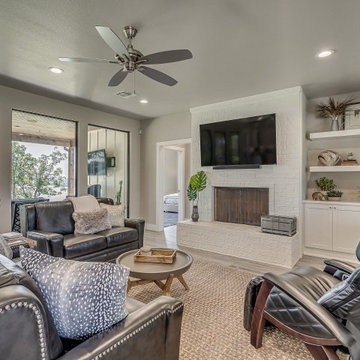
Living room for modern farmhouse
Mittelgroßes, Offenes Country Wohnzimmer mit weißer Wandfarbe, Keramikboden, Kaminumrandung aus Backstein, TV-Wand und grauem Boden
Mittelgroßes, Offenes Country Wohnzimmer mit weißer Wandfarbe, Keramikboden, Kaminumrandung aus Backstein, TV-Wand und grauem Boden
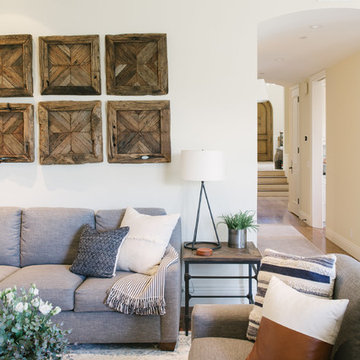
Großes, Abgetrenntes Uriges Wohnzimmer mit weißer Wandfarbe, Terrakottaboden, Kamin, Kaminumrandung aus Stein, Multimediawand und braunem Boden in Santa Barbara
Wohnzimmer mit Keramikboden und Terrakottaboden Ideen und Design
1