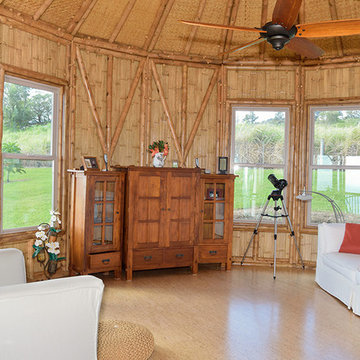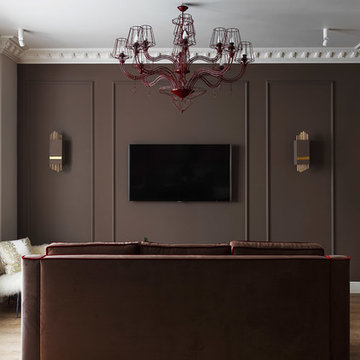Wohnzimmer mit Korkboden Ideen und Design
Suche verfeinern:
Budget
Sortieren nach:Heute beliebt
101 – 120 von 824 Fotos
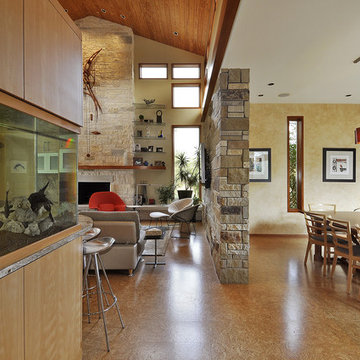
Nestled between multiple stands of Live Oak trees, the Westlake Residence is a contemporary Texas Hill Country home. The house is designed to accommodate the entire family, yet flexible in its design to be able to scale down into living only in 2,200 square feet when the children leave in several years. The home includes many state-of-the-art green features and multiple flex spaces capable of hosting large gatherings or small, intimate groups. The flow and design of the home provides for privacy from surrounding properties and streets, as well as to focus all of the entertaining to the center of the home. Finished in late 2006, the home features Icynene insulation, cork floors and thermal chimneys to exit warm air in the expansive family room.
Photography by Allison Cartwright
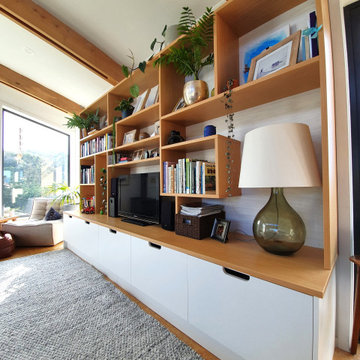
Mittelgroßes, Offenes Nordisches Wohnzimmer mit freistehendem TV, weißer Wandfarbe, Korkboden und braunem Boden in Dunedin
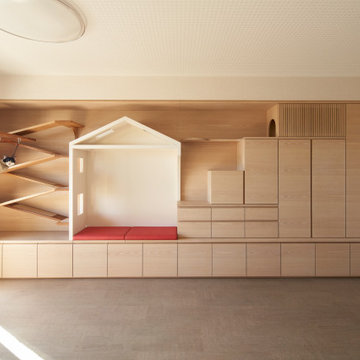
猫の遊び場と収納、ベンチを兼ねた猫と人のためのリビング収納
Skandinavisches Wohnzimmer mit weißer Wandfarbe, Korkboden, grauem Boden, Tapetendecke und Tapetenwänden in Sonstige
Skandinavisches Wohnzimmer mit weißer Wandfarbe, Korkboden, grauem Boden, Tapetendecke und Tapetenwänden in Sonstige
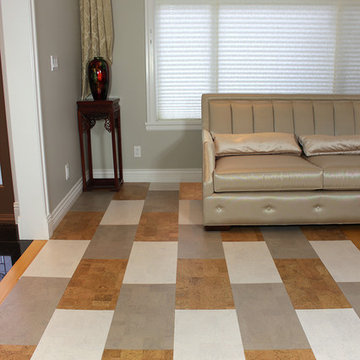
Three Toned "Leather" pattern in 6mm cork glue down tiles. Forna's Leather, White Leather and Gray Leather have been combined to create this unique floor.
https://www.icorkfloor.com/store/product-category/cork-tiles-6mm/

Chad Mellon Photography
Offenes, Mittelgroßes, Fernseherloses Mid-Century Musikzimmer ohne Kamin mit Korkboden, weißer Wandfarbe und braunem Boden in Los Angeles
Offenes, Mittelgroßes, Fernseherloses Mid-Century Musikzimmer ohne Kamin mit Korkboden, weißer Wandfarbe und braunem Boden in Los Angeles
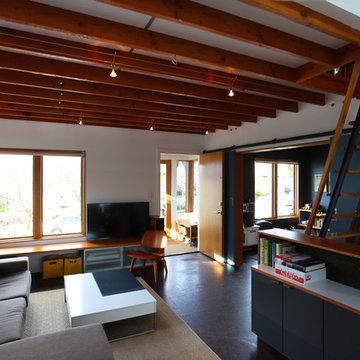
Kyle & Lauren Zerbey
Kleines Modernes Wohnzimmer im Loft-Stil mit weißer Wandfarbe und Korkboden in Seattle
Kleines Modernes Wohnzimmer im Loft-Stil mit weißer Wandfarbe und Korkboden in Seattle
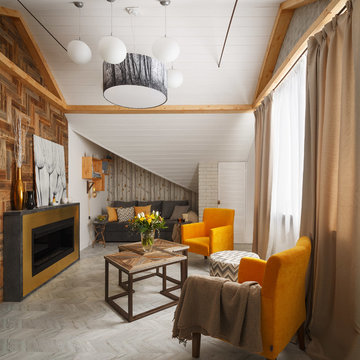
фото Дениса Васильева
Abgetrenntes Modernes Wohnzimmer mit weißer Wandfarbe, Korkboden, Kaminumrandung aus Metall, grauem Boden und Kamin in Moskau
Abgetrenntes Modernes Wohnzimmer mit weißer Wandfarbe, Korkboden, Kaminumrandung aus Metall, grauem Boden und Kamin in Moskau

Despite an extremely steep, almost undevelopable, wooded site, the Overlook Guest House strategically creates a new fully accessible indoor/outdoor dwelling unit that allows an aging family member to remain close by and at home.
Photo by Matthew Millman
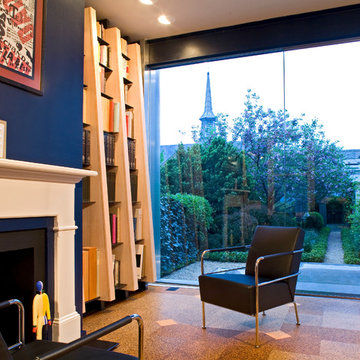
Photography by Ron Blunt Architectural Photography
Mittelgroßes, Repräsentatives Modernes Wohnzimmer mit Korkboden, blauer Wandfarbe, Kamin und Kaminumrandung aus Holz in Washington, D.C.
Mittelgroßes, Repräsentatives Modernes Wohnzimmer mit Korkboden, blauer Wandfarbe, Kamin und Kaminumrandung aus Holz in Washington, D.C.
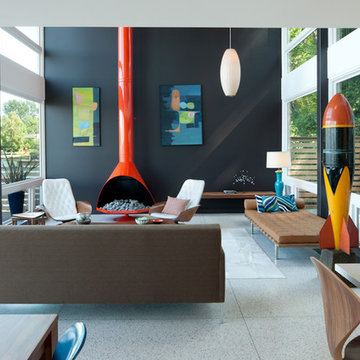
Lara Swimmer
Mittelgroßes, Fernseherloses, Offenes Mid-Century Wohnzimmer mit schwarzer Wandfarbe, Korkboden, Hängekamin und beigem Boden in Seattle
Mittelgroßes, Fernseherloses, Offenes Mid-Century Wohnzimmer mit schwarzer Wandfarbe, Korkboden, Hängekamin und beigem Boden in Seattle
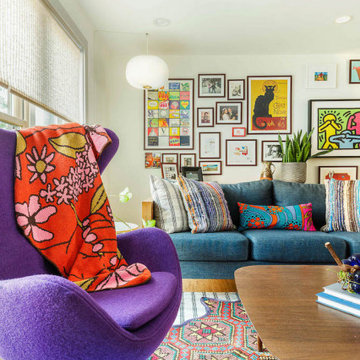
Mid century living room with tons of personality.
Kleines, Offenes Mid-Century Wohnzimmer mit weißer Wandfarbe, Korkboden und braunem Boden in New York
Kleines, Offenes Mid-Century Wohnzimmer mit weißer Wandfarbe, Korkboden und braunem Boden in New York
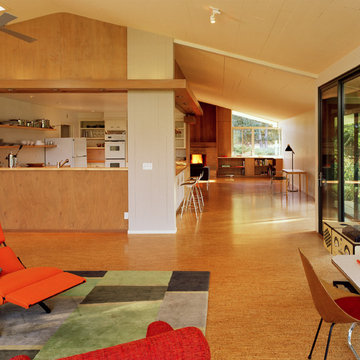
Living Room
Mittelgroßes, Offenes Modernes Wohnzimmer mit Korkboden, Kamin und Kaminumrandung aus Backstein in San Francisco
Mittelgroßes, Offenes Modernes Wohnzimmer mit Korkboden, Kamin und Kaminumrandung aus Backstein in San Francisco
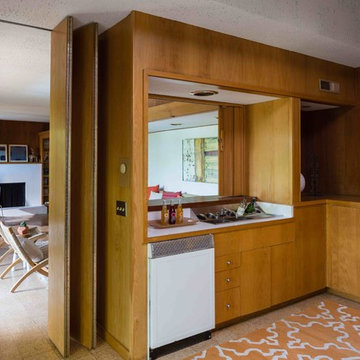
A cool built-in bar space is a major highlight of the downstairs family room.
Photos by Peter Lyons
Großes, Offenes Mid-Century Wohnzimmer mit Hausbar, Korkboden, Kamin und Kaminumrandung aus Beton in San Francisco
Großes, Offenes Mid-Century Wohnzimmer mit Hausbar, Korkboden, Kamin und Kaminumrandung aus Beton in San Francisco

Christy Wood Wright
Kleiner, Abgetrennter Retro Hobbyraum mit blauer Wandfarbe, Korkboden und TV-Wand in San Francisco
Kleiner, Abgetrennter Retro Hobbyraum mit blauer Wandfarbe, Korkboden und TV-Wand in San Francisco
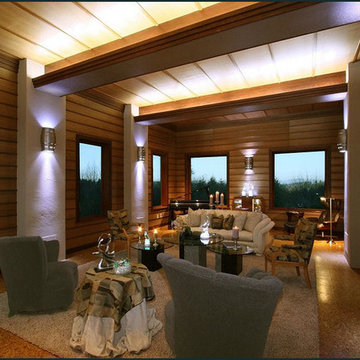
Millgard windows and french doors provide balanced daylighting, with dimmable fluorescent trough lighting and LED fixtures provide fill and accent lighting. This living room illustrates Frank Lloyd Wright's influence, with rift-oak paneling on the walls and ceiling, accentuated by hemlock battens. Custom stepped crown moulding, stepped casing and basebards, and stepped accent lights on the brush-broom concrete columns convey the home's Art Deco style. Cork flooring was used throughout the home, over hydronic radiant heating.

Designed by Malia Schultheis and built by Tru Form Tiny. This Tiny Home features Blue stained pine for the ceiling, pine wall boards in white, custom barn door, custom steel work throughout, and modern minimalist window trim.
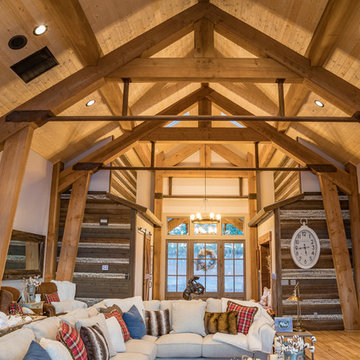
Großes, Offenes Rustikales Wohnzimmer ohne Kamin mit brauner Wandfarbe, Korkboden, TV-Wand und braunem Boden in Portland
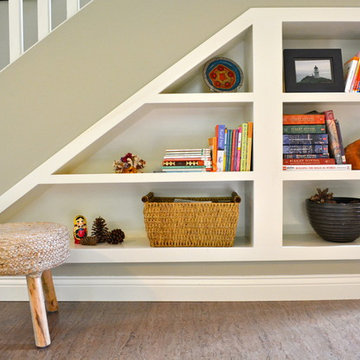
stNatural, calm, family-centered. This client knew what she wanted and just needed some assistance getting there. Susan helped her out with imagery and product research, a first floor furniture plan and several working meetings to nail down the built-in functionality and look in the dining-room-turned-office/family drop-zone. Cork floors installed throughout give the home a warm and eco-friendly foundation. Pine-cones, tree trunk cookies, plants and lots of unstained wood make the family's focus on nature clear. The result: a beautiful and light-filled but relaxed and practical family space.
Carpenter/Contractor: Sam Dennis
From the client: We hired Susan to assist with a downstairs remodel. She brings a personalization that feels like getting advice from a family member at the same time adding helpful details of her industry knowledge. Her flexibly in work style allows her to come with plans fully researched and developed or to advise, plan and draw on the spot. She has been willing to do as much as we needed or to let us roll with our own ideas and time frame and consult with her as needed.
Wohnzimmer mit Korkboden Ideen und Design
6
