Wohnzimmer mit Korkboden Ideen und Design
Suche verfeinern:
Budget
Sortieren nach:Heute beliebt
141 – 160 von 824 Fotos
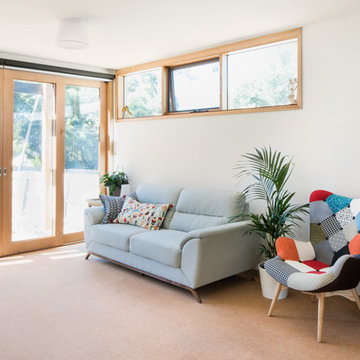
Charlie Kinross Photography *
---------------------------------------------
Rear Living Room with recycled hardwood shelving, and Australian Hardwood double glazed windows
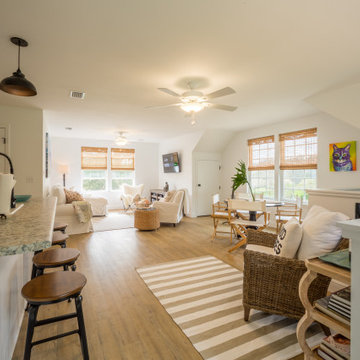
Living space with natural lighting and kitchen.
Mittelgroßes, Repräsentatives, Offenes Landhausstil Wohnzimmer ohne Kamin mit weißer Wandfarbe, Korkboden, TV-Wand und braunem Boden
Mittelgroßes, Repräsentatives, Offenes Landhausstil Wohnzimmer ohne Kamin mit weißer Wandfarbe, Korkboden, TV-Wand und braunem Boden
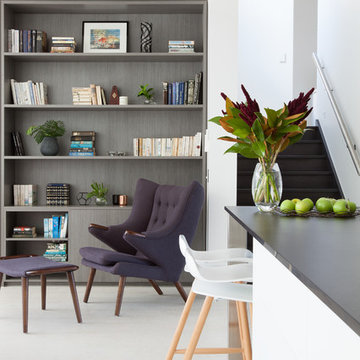
Shania Shegedyn Photography
Mittelgroße, Offene Moderne Bibliothek mit weißer Wandfarbe, Korkboden und weißem Boden in Melbourne
Mittelgroße, Offene Moderne Bibliothek mit weißer Wandfarbe, Korkboden und weißem Boden in Melbourne

Russell Campaigne
Kleines, Offenes Modernes Wohnzimmer ohne Kamin mit blauer Wandfarbe, Korkboden und Multimediawand in New York
Kleines, Offenes Modernes Wohnzimmer ohne Kamin mit blauer Wandfarbe, Korkboden und Multimediawand in New York
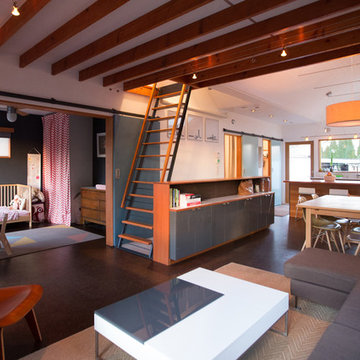
Kleines Modernes Wohnzimmer im Loft-Stil mit Korkboden und weißer Wandfarbe in Seattle
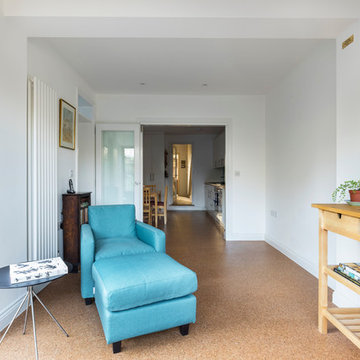
Cosy and retro living room with double door leading to the kitchen, creating one large area.
Blue arm-chair with a matching footstool.
Corck flooring.
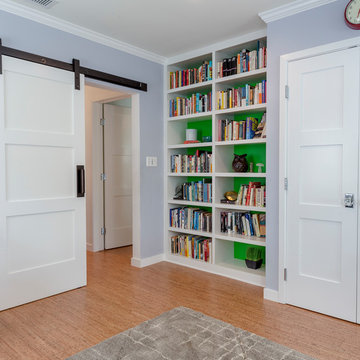
This colorful Contemporary design / build project started as an Addition but included new cork flooring and painting throughout the home. The Kitchen also included the creation of a new pantry closet with wire shelving and the Family Room was converted into a beautiful Library with space for the whole family. The homeowner has a passion for picking paint colors and enjoyed selecting the colors for each room. The home is now a bright mix of modern trends such as the barn doors and chalkboard surfaces contrasted by classic LA touches such as the detail surrounding the Living Room fireplace. The Master Bedroom is now a Master Suite complete with high-ceilings making the room feel larger and airy. Perfect for warm Southern California weather! Speaking of the outdoors, the sliding doors to the green backyard ensure that this white room still feels as colorful as the rest of the home. The Master Bathroom features bamboo cabinetry with his and hers sinks. The light blue walls make the blue and white floor really pop. The shower offers the homeowners a bench and niche for comfort and sliding glass doors and subway tile for style. The Library / Family Room features custom built-in bookcases, barn door and a window seat; a readers dream! The Children’s Room and Dining Room both received new paint and flooring as part of their makeover. However the Children’s Bedroom also received a new closet and reading nook. The fireplace in the Living Room was made more stylish by painting it to match the walls – one of the only white spaces in the home! However the deep blue accent wall with floating shelves ensure that guests are prepared to see serious pops of color throughout the rest of the home. The home features art by Drica Lobo ( https://www.dricalobo.com/home)
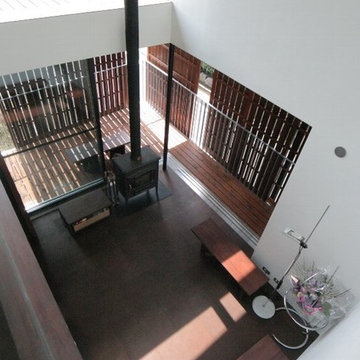
リビングを3階から見下ろす
バルコニーは建物を1周します。
手摺の外側には可動の格子戸がプライバシーを守り、バルコニーまで室内空間となります。窓にはカーテンを設けないことで外と繋がります。
Mittelgroßes Modernes Wohnzimmer mit weißer Wandfarbe, Korkboden, Kaminofen und braunem Boden in Tokio
Mittelgroßes Modernes Wohnzimmer mit weißer Wandfarbe, Korkboden, Kaminofen und braunem Boden in Tokio
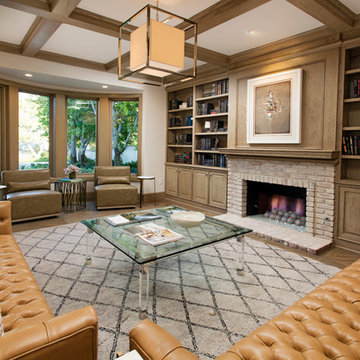
Fernseherlose, Abgetrennte Klassische Bibliothek mit weißer Wandfarbe, Korkboden und Kamin in Orange County

Inspired by the lobby of the iconic Riviera Hotel lobby in Palm Springs, the wall was removed and replaced with a screen block wall that creates a sense of connection to the rest of the house, while still defining the den area. Gray cork flooring makes a neutral backdrop, allowing the architecture of the space to be the champion. Rose quartz pink and modern greens come together in both furnishings and artwork to help create a modern lounge.
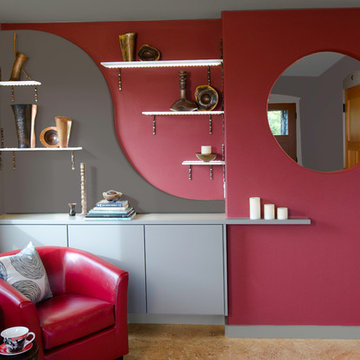
The portal cut-out provides a definition of spaces yet a view to the front door. From the entry hallway, one sees the great view beyond. The recessed display shelf area has a curved layered wall giving dimension to the back wall. The shelves are etched glass butted into LED tape which disperses the light throughout the floating glass shelves, illuminating the artwork.
Photography by Kevin Felts.
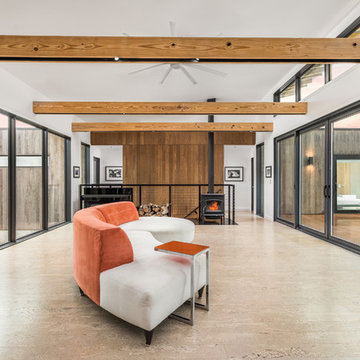
View of Living Room from Kitchen - Architecture/Interiors: HAUS | Architecture For Modern Lifestyles - Construction Management: WERK | Building Modern - Photography: The Home Aesthetic
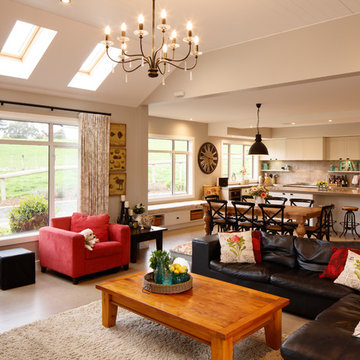
Großes, Repräsentatives, Offenes Country Wohnzimmer mit Korkboden, Kamin, Kaminumrandung aus Metall und TV-Wand in Wellington
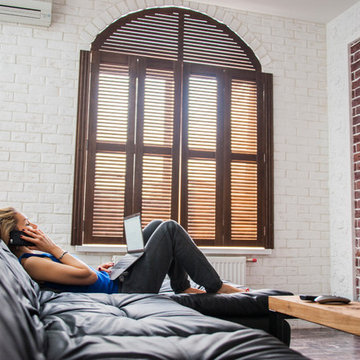
Камила Ковалевская
Kleine, Offene Industrial Bibliothek ohne Kamin mit weißer Wandfarbe, Korkboden, TV-Wand und braunem Boden in Moskau
Kleine, Offene Industrial Bibliothek ohne Kamin mit weißer Wandfarbe, Korkboden, TV-Wand und braunem Boden in Moskau
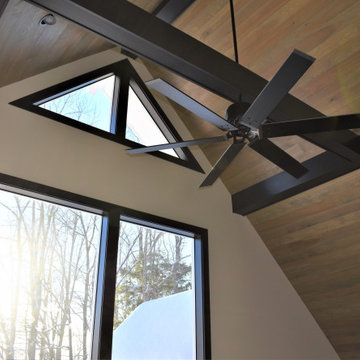
Housewright Construction had the pleasure of renovating this 1980's lake house in central NH. We stripped down the old tongue and grove pine, re-insulated, replaced all of the flooring, installed a custom stained wood ceiling, gutted the Kitchen and bathrooms and added a custom fireplace. Outside we installed new siding, replaced the windows, installed a new deck, screened in porch and farmers porch and outdoor shower. This lake house will be a family favorite for years to come!
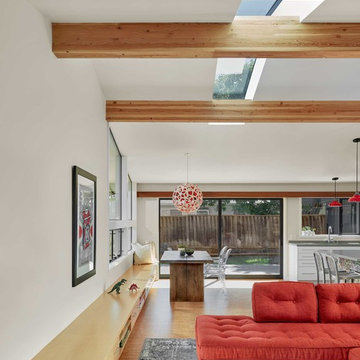
A built in bench provides storage and seating while visually connecting the living and dining areas. The composition and placement of windows and skylights balance the need for light and views.
Cesar Rubio Photography
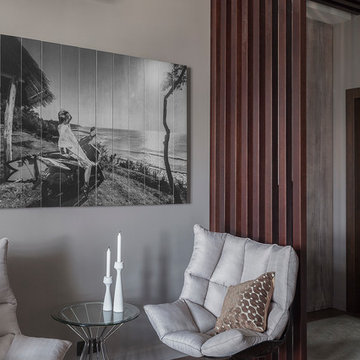
Юрий Гришко
Offenes, Mittelgroßes Modernes Wohnzimmer mit grauer Wandfarbe, Korkboden und braunem Boden in Sonstige
Offenes, Mittelgroßes Modernes Wohnzimmer mit grauer Wandfarbe, Korkboden und braunem Boden in Sonstige
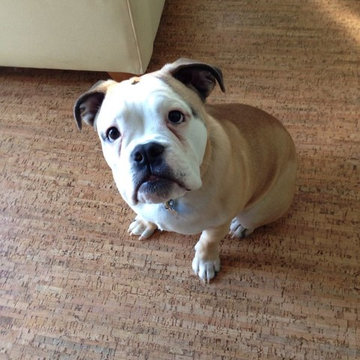
Our Bambus cork works very well in homes with pets. The surface texture of the flooring prevents animals from losing their footing. Cork is naturally anti-static, so pet hair and dust will not cling to it. Cork is also very insulating, so it will not transfer the cold from your subfloor. This little Bulldog is cozy and warm for her afternoon naps!
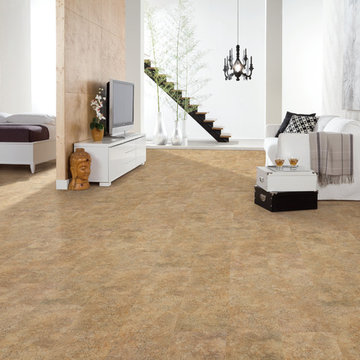
Mittelgroßes, Repräsentatives, Offenes Klassisches Wohnzimmer ohne Kamin mit weißer Wandfarbe, Korkboden und freistehendem TV in Sonstige
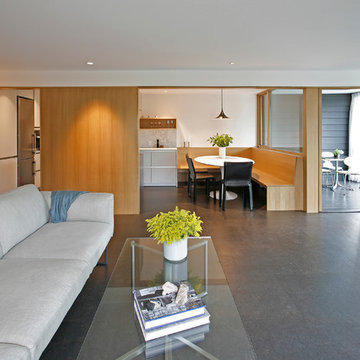
Großes, Fernseherloses, Offenes Mid-Century Wohnzimmer mit weißer Wandfarbe, Gaskamin, Kaminumrandung aus Metall und Korkboden in Seattle
Wohnzimmer mit Korkboden Ideen und Design
8