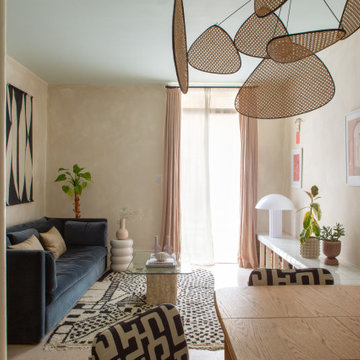Wohnzimmer mit Korkboden Ideen und Design
Suche verfeinern:
Budget
Sortieren nach:Heute beliebt
81 – 100 von 824 Fotos
1 von 2
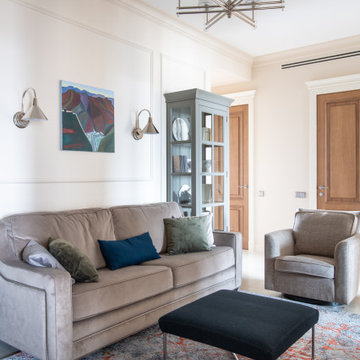
Квартира 118квм в ЖК Vavilove на Юго-Западе Москвы. Заказчики поставили задачу сделать планировку квартиры с тремя спальнями: родительская и 2 детские, гостиная и обязательно изолированная кухня. Но тк изначально квартира была трехкомнатная, то окон в квартире было всего 4 и одно из помещений должно было оказаться без окна. Выбор пал на гостиную. Именно ее разместили в глубине квартиры без окон. Несмотря на современную планировку по сути эта квартира-распашонка. И нам повезло, что в ней удалось выкроить просторное помещение холла, которое и превратилось в полноценную гостиную. Общая планировка такова, что помимо того, что гостиная без окон, в неё ещё выходят двери всех помещений - и кухни, и спальни, и 2х детских, и 2х су, и коридора - 7 дверей выходят в одно помещение без окон. Задача оказалась нетривиальная. Но я считаю, мы успешно справились и смогли достичь не только функциональной планировки, но и стилистически привлекательного интерьера. В интерьере превалирует зелёная цветовая гамма. Этот природный цвет прекрасно сочетается со всеми остальными природными оттенками, а кто как не природа щедра на интересные приемы и сочетания. Практически все пространства за исключением мастер-спальни выдержаны в светлых тонах.
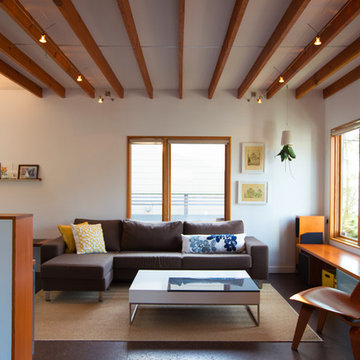
Kyle & Lauren Zerbey
Kleines Modernes Wohnzimmer im Loft-Stil mit weißer Wandfarbe und Korkboden in Seattle
Kleines Modernes Wohnzimmer im Loft-Stil mit weißer Wandfarbe und Korkboden in Seattle
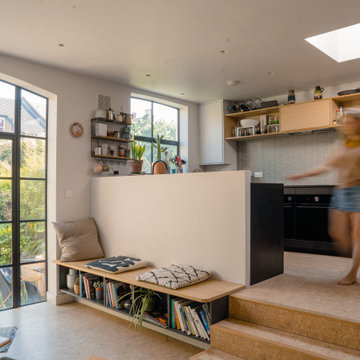
Living area with cork floor, steps and built in oak bench seating
Mittelgroßes, Fernseherloses, Offenes Industrial Wohnzimmer ohne Kamin mit grauer Wandfarbe, Korkboden und braunem Boden in London
Mittelgroßes, Fernseherloses, Offenes Industrial Wohnzimmer ohne Kamin mit grauer Wandfarbe, Korkboden und braunem Boden in London
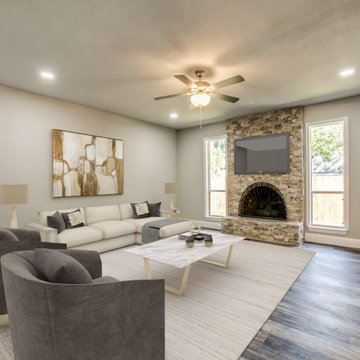
Remodeling
Mittelgroßes, Repräsentatives, Abgetrenntes Wohnzimmer mit grauer Wandfarbe, Korkboden, Kamin, Kaminumrandung aus Backstein, grauem Boden, Kassettendecke und Holzdielenwänden in Dallas
Mittelgroßes, Repräsentatives, Abgetrenntes Wohnzimmer mit grauer Wandfarbe, Korkboden, Kamin, Kaminumrandung aus Backstein, grauem Boden, Kassettendecke und Holzdielenwänden in Dallas

CCI Design Inc.
Mittelgroßes, Offenes Modernes Wohnzimmer ohne Kamin mit beiger Wandfarbe, Korkboden, verstecktem TV und braunem Boden in Cincinnati
Mittelgroßes, Offenes Modernes Wohnzimmer ohne Kamin mit beiger Wandfarbe, Korkboden, verstecktem TV und braunem Boden in Cincinnati
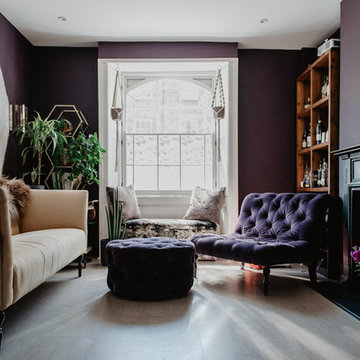
Mittelgroßes, Fernseherloses, Offenes Modernes Wohnzimmer mit lila Wandfarbe, Korkboden, Kamin, Kaminumrandung aus Holz und grauem Boden in London
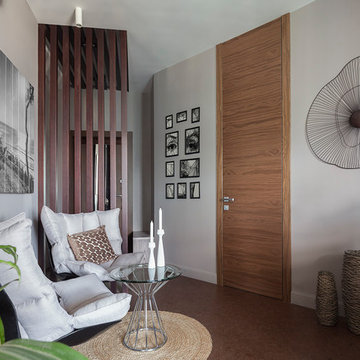
Юрий Гришко
Offenes, Mittelgroßes Modernes Wohnzimmer mit grauer Wandfarbe, Korkboden und braunem Boden in Sonstige
Offenes, Mittelgroßes Modernes Wohnzimmer mit grauer Wandfarbe, Korkboden und braunem Boden in Sonstige
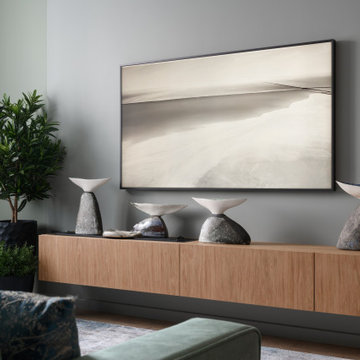
Mittelgroßes, Offenes Modernes Wohnzimmer mit grauer Wandfarbe, Korkboden, Hängekamin, TV-Wand und braunem Boden in Novosibirsk
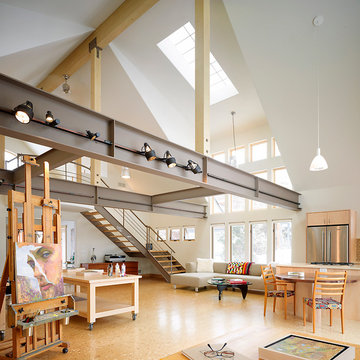
David Patterson by Gerber Berend Design Build, Steamboat Springs, Colorado
Großes, Repräsentatives, Fernseherloses, Offenes Industrial Wohnzimmer ohne Kamin mit weißer Wandfarbe und Korkboden in Denver
Großes, Repräsentatives, Fernseherloses, Offenes Industrial Wohnzimmer ohne Kamin mit weißer Wandfarbe und Korkboden in Denver
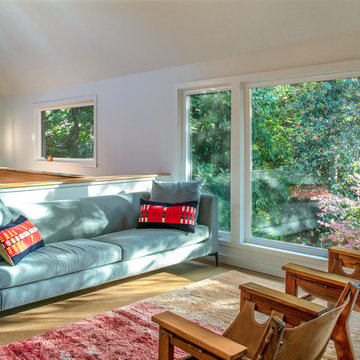
Peter Eckert
Kleines, Fernseherloses, Offenes Modernes Wohnzimmer ohne Kamin mit weißer Wandfarbe, Korkboden und braunem Boden in Portland
Kleines, Fernseherloses, Offenes Modernes Wohnzimmer ohne Kamin mit weißer Wandfarbe, Korkboden und braunem Boden in Portland
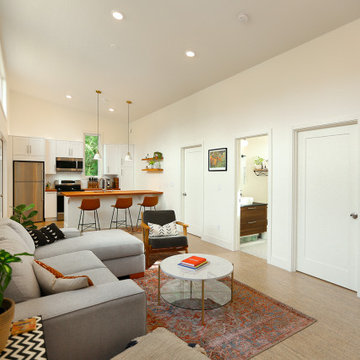
Kleines, Abgetrenntes Skandinavisches Wohnzimmer mit weißer Wandfarbe und Korkboden in Seattle
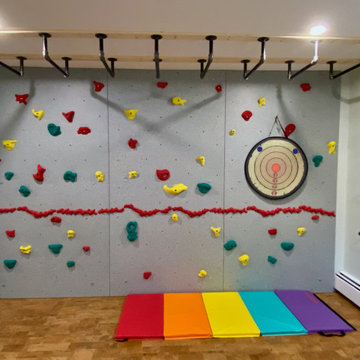
We managed to install the climbing wall before the pandemic shut-downs, and these kids put it to good use! The monkey bar installation had to wait until last winter to keep everyone as safe as possible.
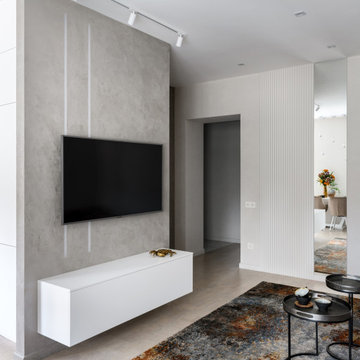
Всё чаще ко мне стали обращаться за ремонтом вторичного жилья, эта квартира как раз такая. Заказчики уже тут жили до нашего знакомства, их устраивали площадь и локация квартиры, просто они решили сделать новый капительный ремонт. При работе над объектом была одна сложность: потолок из гипсокартона, который заказчики не хотели демонтировать. Пришлось делать новое размещение светильников и электроустановок не меняя потолок. Ниши под двумя окнами в кухне-гостиной и радиаторы в этих нишах были изначально разных размеров, мы сделали их одинаковыми, а старые радиаторы поменяли на новые нмецкие. На полу пробка, блок кондиционера покрашен в цвет обоев, фортепиано - винтаж, подоконники из искусственного камня в одном цвете с кухонной столешницей.

View showing the great room connection between the living room, dining room, kitchen, and main hallway. Millgard windows and french doors provide balanced daylighting, with dimmable fluorescent trough lighting and LED fixtures provide fill and accent lighting. This living room illustrates Frank Lloyd Wright's influence, with rift-oak paneling on the walls and ceiling, accentuated by hemlock battens. Custom stepped crown moulding, stepped casing and basebards, and stepped accent lights on the brush-broom concrete columns convey the home's Art Deco style. Cork flooring was used throughout the home, over hydronic radiant heating.
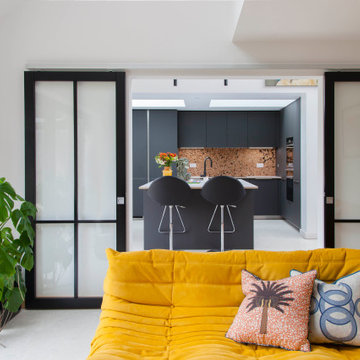
living room and kitchen
Mittelgroßes, Offenes Modernes Wohnzimmer mit weißer Wandfarbe und Korkboden in London
Mittelgroßes, Offenes Modernes Wohnzimmer mit weißer Wandfarbe und Korkboden in London
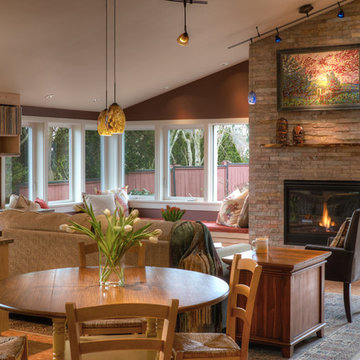
NW Architectural Photography
Mittelgroße, Offene, Fernseherlose Urige Bibliothek mit roter Wandfarbe, Korkboden, Kamin, Kaminumrandung aus Backstein und braunem Boden in Seattle
Mittelgroße, Offene, Fernseherlose Urige Bibliothek mit roter Wandfarbe, Korkboden, Kamin, Kaminumrandung aus Backstein und braunem Boden in Seattle
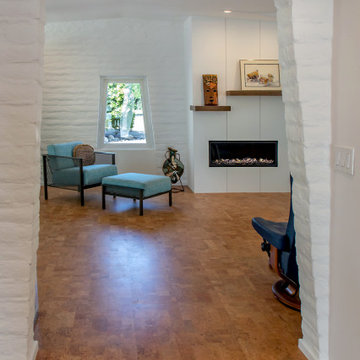
The parallel slump block walls of the outside continue inside to define the spaces. This view into the Living Room shows the original trapezoidal shape of the window echoed in the opening to the Living Room. The fireplace contains a new linear gas fire box, with an asymmetrical, split mantle.

This colorful Contemporary design / build project started as an Addition but included new cork flooring and painting throughout the home. The Kitchen also included the creation of a new pantry closet with wire shelving and the Family Room was converted into a beautiful Library with space for the whole family. The homeowner has a passion for picking paint colors and enjoyed selecting the colors for each room. The home is now a bright mix of modern trends such as the barn doors and chalkboard surfaces contrasted by classic LA touches such as the detail surrounding the Living Room fireplace. The Master Bedroom is now a Master Suite complete with high-ceilings making the room feel larger and airy. Perfect for warm Southern California weather! Speaking of the outdoors, the sliding doors to the green backyard ensure that this white room still feels as colorful as the rest of the home. The Master Bathroom features bamboo cabinetry with his and hers sinks. The light blue walls make the blue and white floor really pop. The shower offers the homeowners a bench and niche for comfort and sliding glass doors and subway tile for style. The Library / Family Room features custom built-in bookcases, barn door and a window seat; a readers dream! The Children’s Room and Dining Room both received new paint and flooring as part of their makeover. However the Children’s Bedroom also received a new closet and reading nook. The fireplace in the Living Room was made more stylish by painting it to match the walls – one of the only white spaces in the home! However the deep blue accent wall with floating shelves ensure that guests are prepared to see serious pops of color throughout the rest of the home. The home features art by Drica Lobo ( https://www.dricalobo.com/home)
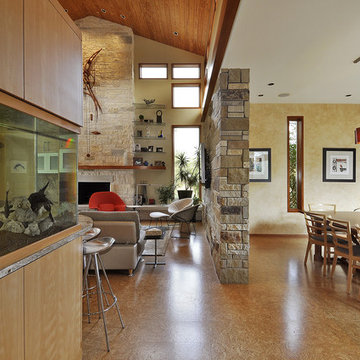
Nestled between multiple stands of Live Oak trees, the Westlake Residence is a contemporary Texas Hill Country home. The house is designed to accommodate the entire family, yet flexible in its design to be able to scale down into living only in 2,200 square feet when the children leave in several years. The home includes many state-of-the-art green features and multiple flex spaces capable of hosting large gatherings or small, intimate groups. The flow and design of the home provides for privacy from surrounding properties and streets, as well as to focus all of the entertaining to the center of the home. Finished in late 2006, the home features Icynene insulation, cork floors and thermal chimneys to exit warm air in the expansive family room.
Photography by Allison Cartwright
Wohnzimmer mit Korkboden Ideen und Design
5
