Wohnzimmer mit lila Wandfarbe und Kaminumrandung aus Stein Ideen und Design
Suche verfeinern:
Budget
Sortieren nach:Heute beliebt
1 – 20 von 202 Fotos
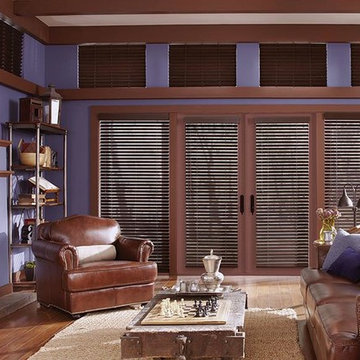
Wood Blinds - Lafayette Wood Blinds are Heartland Woods, their Faux Wood Blinds / Composite Wood Blinds / Hybrid Wood Blinds are Fidelis and Wonderwood. They also have a Light-Ban slat system that eliminates rout holes so light won’t sneak through and makes it easy to clean by just slipping the slats in and out. Rich stains, designer colors and a selection of slat sizes for any home design style.
Wood blinds generally come in 1 3/8 inch, 2 inch, 2 1/2 inch slat sizes. Generally, the smaller wood slat sizes work better for smaller windows and larger slat sizes look better in larger windows. Large slats also have more scenery to view.
This living room design is has a rich feel to it. The brown leather sofa and brown leather chair on the medium hardwood floors with the wood burning fireplace. The wood blinds seem to melt into the molding around the doors. Note the small wooden blinds near the ceiling are closed. Motorized wood blinds are available to open and close with a remote.
Windows Dressed Up is your Denver window treatment store for custom blinds, shutters shades, custom curtains & drapes, custom valances, custom roman shades as well as curtain hardware & drapery hardware. Hunter Douglas, Graber, Lafayette Interior Fashions, Kirsch. Measuring and installation available.
Servicing the metro area, including Parker, Castle Rock, Boulder, Evergreen, Broomfield, Lakewood, Aurora, Thornton, Centennial, Littleton, Highlands Ranch, Arvada, Golden, Westminster, Lone Tree, Greenwood Village, Wheat Ridge.
Photo: Lafayette Heartland Wood Blinds - Living room ideas,
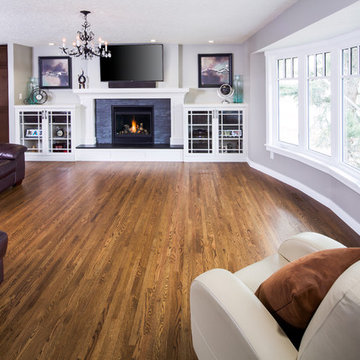
Beautiful open living space with medium toned hardwood, built-in entertainment storage and gorgeous stone fireplace.
Ted Knude Photography
Großes, Offenes Rustikales Wohnzimmer mit braunem Holzboden, Kamin, Kaminumrandung aus Stein, TV-Wand und lila Wandfarbe in Calgary
Großes, Offenes Rustikales Wohnzimmer mit braunem Holzboden, Kamin, Kaminumrandung aus Stein, TV-Wand und lila Wandfarbe in Calgary
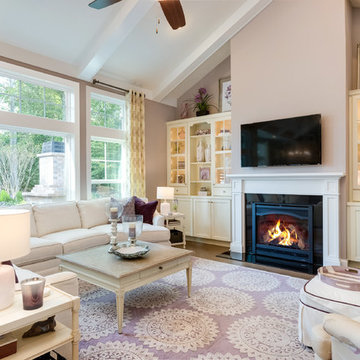
Mittelgroßes, Repräsentatives, Offenes Shabby-Chic Wohnzimmer mit lila Wandfarbe, braunem Holzboden, Kamin, Kaminumrandung aus Stein, TV-Wand und braunem Boden in Sonstige
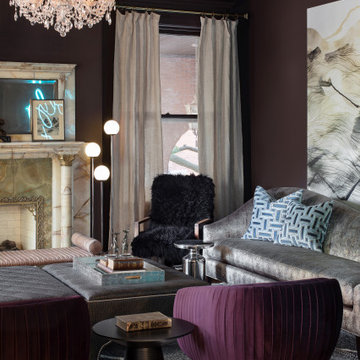
Stilmix Wohnzimmer mit lila Wandfarbe, braunem Holzboden, Kamin, Kaminumrandung aus Stein und braunem Boden in St. Louis
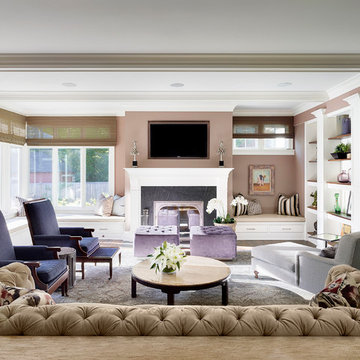
Geräumiges, Offenes Klassisches Wohnzimmer mit lila Wandfarbe, braunem Holzboden, Kamin, Kaminumrandung aus Stein, TV-Wand und braunem Boden in Chicago
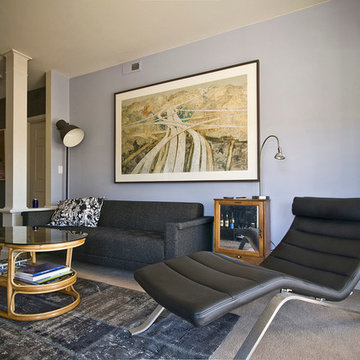
A purple wall against black furniture makes for a handsome combination
Repräsentatives, Mittelgroßes, Abgetrenntes Mid-Century Wohnzimmer mit Teppichboden, Kamin, Kaminumrandung aus Stein, TV-Wand und lila Wandfarbe in Seattle
Repräsentatives, Mittelgroßes, Abgetrenntes Mid-Century Wohnzimmer mit Teppichboden, Kamin, Kaminumrandung aus Stein, TV-Wand und lila Wandfarbe in Seattle
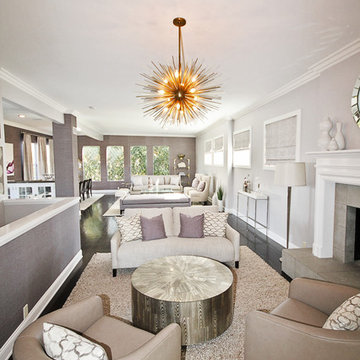
Offenes, Großes, Fernseherloses Klassisches Wohnzimmer mit Kamin, lila Wandfarbe, dunklem Holzboden und Kaminumrandung aus Stein in Los Angeles

This is the informal den or family room of the home. Slipcovers were used on the lighter colored items to keep everything washable and easy to maintain. Coffee tables were replaced with two oversized tufted ottomans in dark gray which sit on a custom made beige and cream zebra pattern rug. The lilac and white wallpaper was carried to this room from the adjacent kitchen. Dramatic linen window treatments were hung on oversized black wood rods, giving the room height and importance.
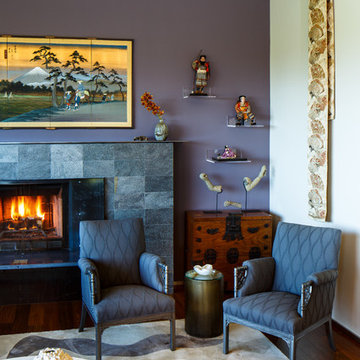
Showcasing the homeowner's collection of porcelain Japanese figurines, led the design direction for an Asian-inspired living room.
Photo: Steve Baduljak
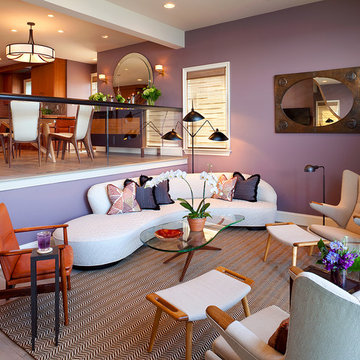
Mittelgroßes Modernes Wohnzimmer mit lila Wandfarbe, Porzellan-Bodenfliesen, Kamin und Kaminumrandung aus Stein in Philadelphia

Photography by MPKelley.com
Fernseherloses, Abgetrenntes, Geräumiges Stilmix Musikzimmer mit lila Wandfarbe, Kamin, dunklem Holzboden und Kaminumrandung aus Stein in Los Angeles
Fernseherloses, Abgetrenntes, Geräumiges Stilmix Musikzimmer mit lila Wandfarbe, Kamin, dunklem Holzboden und Kaminumrandung aus Stein in Los Angeles
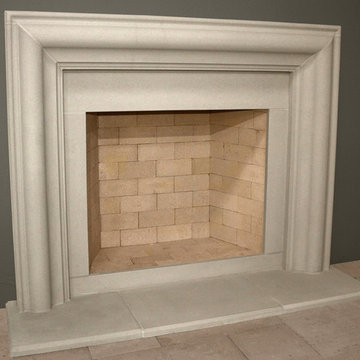
The SoHo
Refined in its simplicity, the clean and unadorned lines of the Soho will easily complement a wide variety of motifs.
Kleines, Offenes Klassisches Wohnzimmer mit lila Wandfarbe, Betonboden, Kamin und Kaminumrandung aus Stein
Kleines, Offenes Klassisches Wohnzimmer mit lila Wandfarbe, Betonboden, Kamin und Kaminumrandung aus Stein
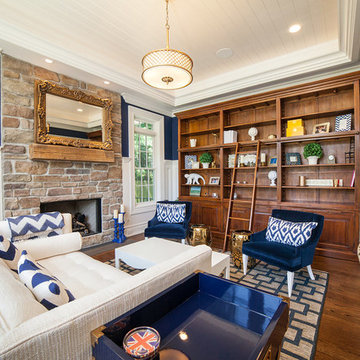
Mittelgroßes, Abgetrenntes Klassisches Wohnzimmer mit lila Wandfarbe, dunklem Holzboden, Kamin, Kaminumrandung aus Stein und TV-Wand in San Diego
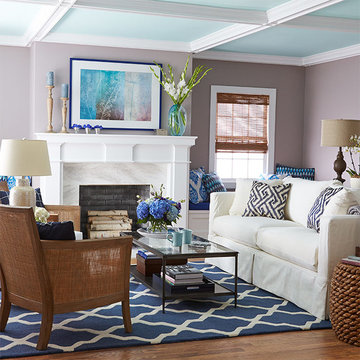
This nautical palette ships the soft glow of twilight on the sea to your home port. This cool and calming palette of blues, gray, and white feels fresh as an ocean breeze.
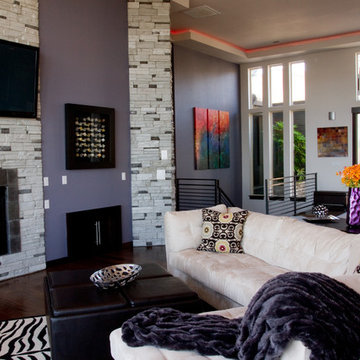
For more of this Washougal, WA home Designed by Judy Cusack - Transitional Designs, LLC please follow link to drop box- - If any further questions please contact Judy Cusack at judy@judycusackdesign.com ~ 425-221-0443
Jesse Prentice ~ jesse@abeautifuldominion.com

Floor to ceiling windows with arched tops flood the space with natural light. Photo by Mike Kaskel.
Repräsentatives, Fernseherloses, Abgetrenntes, Geräumiges Klassisches Wohnzimmer mit lila Wandfarbe, dunklem Holzboden, Kamin, Kaminumrandung aus Stein und braunem Boden in Chicago
Repräsentatives, Fernseherloses, Abgetrenntes, Geräumiges Klassisches Wohnzimmer mit lila Wandfarbe, dunklem Holzboden, Kamin, Kaminumrandung aus Stein und braunem Boden in Chicago
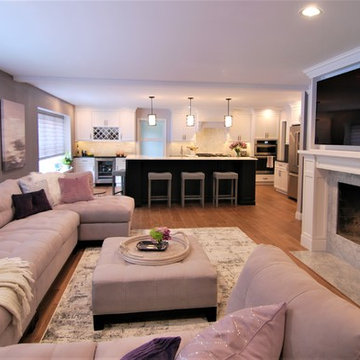
Großes, Offenes Klassisches Wohnzimmer mit lila Wandfarbe, braunem Holzboden, Kamin, Kaminumrandung aus Stein, TV-Wand und beigem Boden in Philadelphia
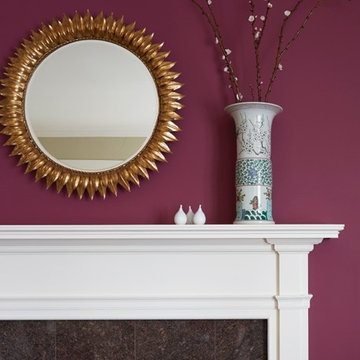
Kaskel photo
Mittelgroßes, Offenes Klassisches Wohnzimmer mit lila Wandfarbe, Teppichboden, Kamin, Kaminumrandung aus Stein und Multimediawand in Chicago
Mittelgroßes, Offenes Klassisches Wohnzimmer mit lila Wandfarbe, Teppichboden, Kamin, Kaminumrandung aus Stein und Multimediawand in Chicago
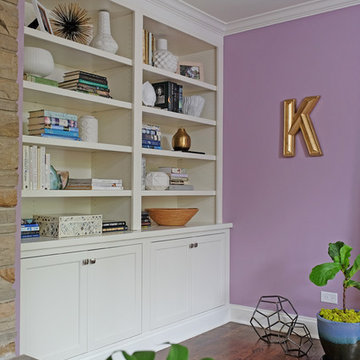
Free ebook, Creating the Ideal Kitchen. DOWNLOAD NOW
The Klimala’s and their three kids are no strangers to moving, this being their fifth house in the same town over the 20-year period they have lived there. “It must be the 7-year itch, because every seven years, we seem to find ourselves antsy for a new project or a new environment. I think part of it is being a designer, I see my own taste evolve and I want my environment to reflect that. Having easy access to wonderful tradesmen and a knowledge of the process makes it that much easier”.
This time, Klimala’s fell in love with a somewhat unlikely candidate. The 1950’s ranch turned cape cod was a bit of a mutt, but it’s location 5 minutes from their design studio and backing up to the high school where their kids can roll out of bed and walk to school, coupled with the charm of its location on a private road and lush landscaping made it an appealing choice for them.
“The bones of the house were really charming. It was typical 1,500 square foot ranch that at some point someone added a second floor to. Its sloped roofline and dormered bedrooms gave it some charm.” With the help of architect Maureen McHugh, Klimala’s gutted and reworked the layout to make the house work for them. An open concept kitchen and dining room allows for more frequent casual family dinners and dinner parties that linger. A dingy 3-season room off the back of the original house was insulated, given a vaulted ceiling with skylights and now opens up to the kitchen. This room now houses an 8’ raw edge white oak dining table and functions as an informal dining room. “One of the challenges with these mid-century homes is the 8’ ceilings. I had to have at least one room that had a higher ceiling so that’s how we did it” states Klimala.
The kitchen features a 10’ island which houses a 5’0” Galley Sink. The Galley features two faucets, and double tiered rail system to which accessories such as cutting boards and stainless steel bowls can be added for ease of cooking. Across from the large sink is an induction cooktop. “My two teen daughters and I enjoy cooking, and the Galley and induction cooktop make it so easy.” A wall of tall cabinets features a full size refrigerator, freezer, double oven and built in coffeemaker. The area on the opposite end of the kitchen features a pantry with mirrored glass doors and a beverage center below.
The rest of the first floor features an entry way, a living room with views to the front yard’s lush landscaping, a family room where the family hangs out to watch TV, a back entry from the garage with a laundry room and mudroom area, one of the home’s four bedrooms and a full bath. There is a double sided fireplace between the family room and living room. The home features pops of color from the living room’s peach grass cloth to purple painted wall in the family room. “I’m definitely a traditionalist at heart but because of the home’s Midcentury roots, I wanted to incorporate some of those elements into the furniture, lighting and accessories which also ended up being really fun. We are not formal people so I wanted a house that my kids would enjoy, have their friends over and feel comfortable.”
The second floor houses the master bedroom suite, two of the kids’ bedrooms and a back room nicknamed “the library” because it has turned into a quiet get away area where the girls can study or take a break from the rest of the family. The area was originally unfinished attic, and because the home was short on closet space, this Jack and Jill area off the girls’ bedrooms houses two large walk-in closets and a small sitting area with a makeup vanity. “The girls really wanted to keep the exposed brick of the fireplace that runs up the through the space, so that’s what we did, and I think they feel like they are in their own little loft space in the city when they are up there” says Klimala.
Designed by: Susan Klimala, CKD, CBD
Photography by: Carlos Vergara
For more information on kitchen and bath design ideas go to: www.kitchenstudio-ge.com
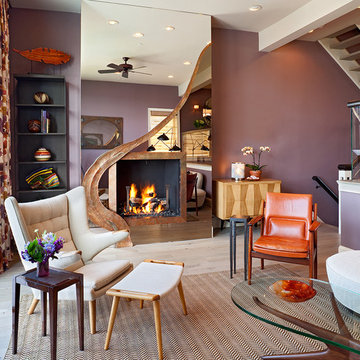
Mittelgroßes Modernes Wohnzimmer mit lila Wandfarbe, Porzellan-Bodenfliesen, Kamin und Kaminumrandung aus Stein in Philadelphia
Wohnzimmer mit lila Wandfarbe und Kaminumrandung aus Stein Ideen und Design
1