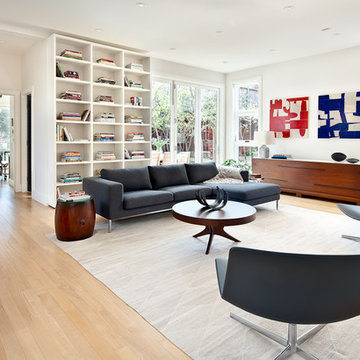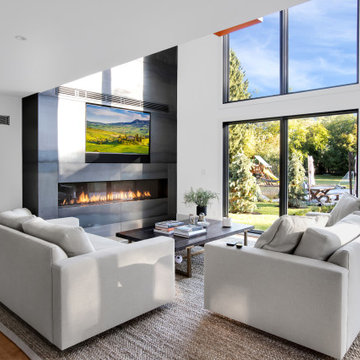Gehobene Wohnzimmer mit Multimediawand Ideen und Design
Suche verfeinern:
Budget
Sortieren nach:Heute beliebt
1 – 20 von 14.079 Fotos
1 von 3

Bonus Room
Model open everyday from 10am to 5pm
Starting in the Low $1 Millions.
Call: 760.730.9150
Visit: 1651 Oak Avenue, Carlsbad, CA 92008
Große Klassische Bibliothek mit weißer Wandfarbe, Teppichboden und Multimediawand in San Diego
Große Klassische Bibliothek mit weißer Wandfarbe, Teppichboden und Multimediawand in San Diego

Cast-stone fireplace surround and chimney with built in wood and tv center.
Großes, Offenes Wohnzimmer mit weißer Wandfarbe, braunem Holzboden, Kaminofen, Kaminumrandung aus Stein, Multimediawand, braunem Boden und gewölbter Decke in Sonstige
Großes, Offenes Wohnzimmer mit weißer Wandfarbe, braunem Holzboden, Kaminofen, Kaminumrandung aus Stein, Multimediawand, braunem Boden und gewölbter Decke in Sonstige

This rustic modern home was purchased by an art collector that needed plenty of white wall space to hang his collection. The furnishings were kept neutral to allow the art to pop and warm wood tones were selected to keep the house from becoming cold and sterile. Published in Modern In Denver | The Art of Living.
Daniel O'Connor Photography

Fun wallpaper, furniture in bright colorful accents, and spectacular views of New York City. Our Oakland studio gave this New York condo a youthful renovation:
Designed by Oakland interior design studio Joy Street Design. Serving Alameda, Berkeley, Orinda, Walnut Creek, Piedmont, and San Francisco.
For more about Joy Street Design, click here:
https://www.joystreetdesign.com/

DAGR Design creates walls that reflect your design style, whether you like off center, creative design or prefer the calming feeling of this symmetrical wall. Warm up a grey space with textures like wood shelves and panel stone. Add a pop of color or pattern to create interest. image credits DAGR Design

A storybook interior! An urban farmhouse with layers of purposeful patina; reclaimed trusses, shiplap, acid washed stone, wide planked hand scraped wood floors. Come on in!

Gorgeous renovation of existing fireplace with new mantle, new built-in custom cabinetry and painted brick.
Mittelgroßes, Abgetrenntes Klassisches Wohnzimmer mit grauer Wandfarbe, braunem Holzboden, Kamin, Kaminumrandung aus Backstein und Multimediawand in Dallas
Mittelgroßes, Abgetrenntes Klassisches Wohnzimmer mit grauer Wandfarbe, braunem Holzboden, Kamin, Kaminumrandung aus Backstein und Multimediawand in Dallas

Mittelgroßes, Offenes Klassisches Wohnzimmer ohne Kamin mit beiger Wandfarbe, braunem Holzboden und Multimediawand in Los Angeles

The family room opens up from the kitchen and then again onto the back, screened in porch for an open floor plan that makes a cottage home seem wide open. The gray walls with transom windows and white trim are soothing; the brick fireplace with white surround is a stunning focal point. The hardwood floors set off the room. And then we have the ceiling - wow, what a ceiling - washed butt board and coffered. What a great gathering place for family and friends.

Offenes, Repräsentatives, Großes Klassisches Wohnzimmer mit dunklem Holzboden, Multimediawand, weißer Wandfarbe, Kamin, gefliester Kaminumrandung und braunem Boden in Toronto

Großes, Offenes Klassisches Wohnzimmer mit weißer Wandfarbe, braunem Holzboden, Kamin, Kaminumrandung aus gestapelten Steinen, Multimediawand und braunem Boden in Dallas

Großes, Offenes Eklektisches Wohnzimmer mit beiger Wandfarbe, Laminat, Multimediawand, braunem Boden und freigelegten Dachbalken in Sonstige

Fall in love with this Beautiful Modern Country Farmhouse nestled in Cobble Hill BC.
This Farmhouse has an ideal design for a family home, sprawled on 2 levels that are perfect for daily family living a well as entertaining guests and hosting special celebrations.
This gorgeous kitchen boasts beautiful fir beams with herringbone floors.

View of Living Room and Front Entry
Großes, Offenes Klassisches Wohnzimmer mit grauer Wandfarbe, Gaskamin, gefliester Kaminumrandung, Multimediawand, braunem Boden und freigelegten Dachbalken in Boston
Großes, Offenes Klassisches Wohnzimmer mit grauer Wandfarbe, Gaskamin, gefliester Kaminumrandung, Multimediawand, braunem Boden und freigelegten Dachbalken in Boston

Modernes Wohnzimmer mit Porzellan-Bodenfliesen, Multimediawand, beigem Boden und Holzwänden in Miami

Großes Wohnzimmer im Loft-Stil mit grauer Wandfarbe, Vinylboden, Kamin, gefliester Kaminumrandung, Multimediawand und grauem Boden in Orlando

Großes, Offenes Modernes Wohnzimmer mit hellem Holzboden, Multimediawand, Gaskamin und Kaminumrandung aus Metall in Detroit

Beautiful great room remodel
Großes, Offenes Landhaus Wohnzimmer mit weißer Wandfarbe, Laminat, Kamin, Kaminumrandung aus Backstein, Multimediawand, braunem Boden und gewölbter Decke in Portland
Großes, Offenes Landhaus Wohnzimmer mit weißer Wandfarbe, Laminat, Kamin, Kaminumrandung aus Backstein, Multimediawand, braunem Boden und gewölbter Decke in Portland

Large, bright, and airy great room with lots of layered textures.
Großes, Offenes Klassisches Wohnzimmer mit weißer Wandfarbe, braunem Holzboden, Kamin, Kaminumrandung aus Holz, Multimediawand, braunem Boden, gewölbter Decke und vertäfelten Wänden in Sacramento
Großes, Offenes Klassisches Wohnzimmer mit weißer Wandfarbe, braunem Holzboden, Kamin, Kaminumrandung aus Holz, Multimediawand, braunem Boden, gewölbter Decke und vertäfelten Wänden in Sacramento

This 2,500 square-foot home, combines the an industrial-meets-contemporary gives its owners the perfect place to enjoy their rustic 30- acre property. Its multi-level rectangular shape is covered with corrugated red, black, and gray metal, which is low-maintenance and adds to the industrial feel.
Encased in the metal exterior, are three bedrooms, two bathrooms, a state-of-the-art kitchen, and an aging-in-place suite that is made for the in-laws. This home also boasts two garage doors that open up to a sunroom that brings our clients close nature in the comfort of their own home.
The flooring is polished concrete and the fireplaces are metal. Still, a warm aesthetic abounds with mixed textures of hand-scraped woodwork and quartz and spectacular granite counters. Clean, straight lines, rows of windows, soaring ceilings, and sleek design elements form a one-of-a-kind, 2,500 square-foot home
Gehobene Wohnzimmer mit Multimediawand Ideen und Design
1