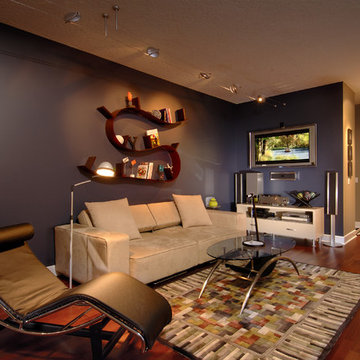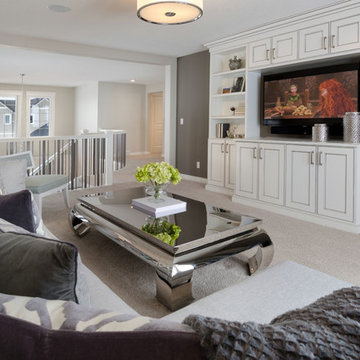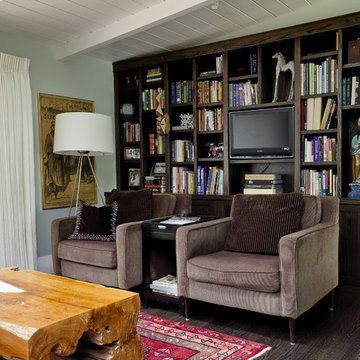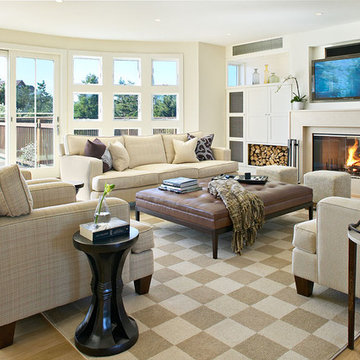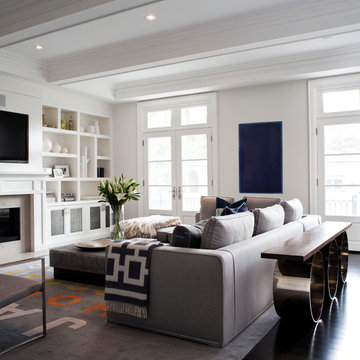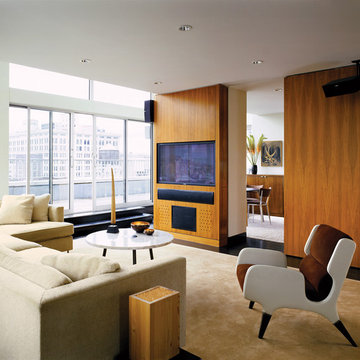Wohnzimmer mit Multimediawand Ideen und Design
Suche verfeinern:
Budget
Sortieren nach:Heute beliebt
21 – 40 von 79 Fotos
1 von 3
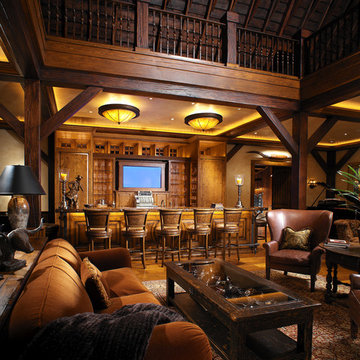
This vast great room provides enough space for entertaining large groups. Soft leather and velvet are a nice counterpoint to the wood and stone throughout the home. The over-sized sofas and bulky coffee table suit the scale of the room.
Interior Design: Megan at M Design and Interiors
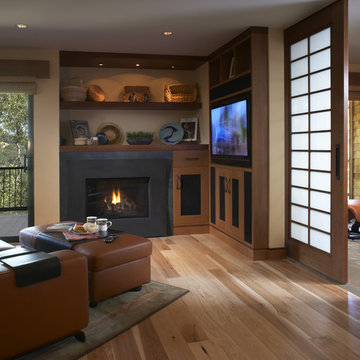
Modernes Wohnzimmer mit beiger Wandfarbe, Kamin und Multimediawand in San Francisco
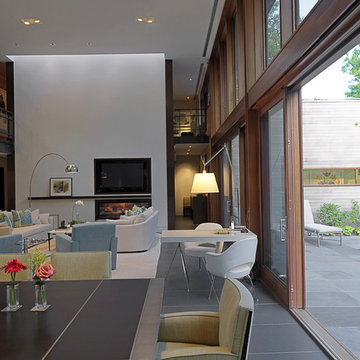
Ziger/Snead Architects with Jenkins Baer Associates
Photography by Alain Jaramillo
Offenes Modernes Wohnzimmer mit weißer Wandfarbe und Multimediawand in Baltimore
Offenes Modernes Wohnzimmer mit weißer Wandfarbe und Multimediawand in Baltimore
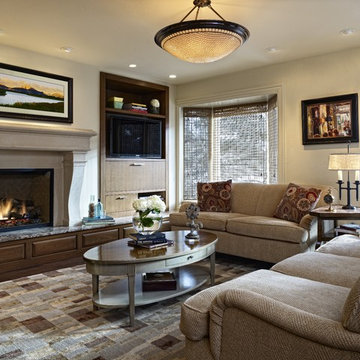
ski house family room
Klassisches Wohnzimmer mit beiger Wandfarbe, dunklem Holzboden, Kamin, Kaminumrandung aus Stein und Multimediawand in Denver
Klassisches Wohnzimmer mit beiger Wandfarbe, dunklem Holzboden, Kamin, Kaminumrandung aus Stein und Multimediawand in Denver
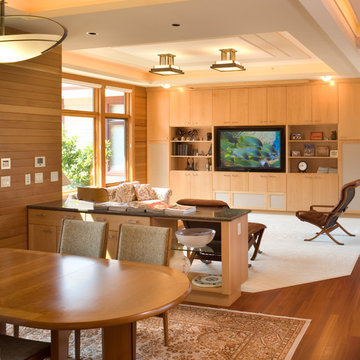
Photos by Bob Greenspan
Modernes Wohnzimmer mit Multimediawand in Portland
Modernes Wohnzimmer mit Multimediawand in Portland
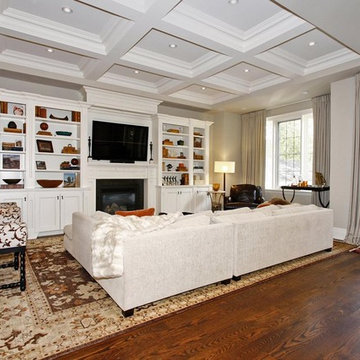
Klassisches Wohnzimmer mit beiger Wandfarbe, dunklem Holzboden, Kamin und Multimediawand in Toronto

In this combination living room/ family room, form vs function is at it's best.. Formal enough to host a cocktail party, and comfortable enough to host a football game. The wrap around sectional accommodates 5-6 people and the oversized ottoman has room enough for everyone to put their feet up! The high back, stylized wing chair offers comfort and a lamp for reading. Decorative accessories are placed in the custom built bookcases freeing table top space for drinks, books, etc. Magazines and current reading are neatly placed in the rattan tray for easy access. The overall neutral color palette is punctuated by soft shades of blue around the room.
LORRAINE G VALE
photo by Michael Costa

The owners of this prewar apartment on the Upper West Side of Manhattan wanted to combine two dark and tightly configured units into a single unified space. StudioLAB was challenged with the task of converting the existing arrangement into a large open three bedroom residence. The previous configuration of bedrooms along the Southern window wall resulted in very little sunlight reaching the public spaces. Breaking the norm of the traditional building layout, the bedrooms were moved to the West wall of the combined unit, while the existing internally held Living Room and Kitchen were moved towards the large South facing windows, resulting in a flood of natural sunlight. Wide-plank grey-washed walnut flooring was applied throughout the apartment to maximize light infiltration. A concrete office cube was designed with the supplementary space which features walnut flooring wrapping up the walls and ceiling. Two large sliding Starphire acid-etched glass doors close the space off to create privacy when screening a movie. High gloss white lacquer millwork built throughout the apartment allows for ample storage. LED Cove lighting was utilized throughout the main living areas to provide a bright wash of indirect illumination and to separate programmatic spaces visually without the use of physical light consuming partitions. Custom floor to ceiling Ash wood veneered doors accentuate the height of doorways and blur room thresholds. The master suite features a walk-in-closet, a large bathroom with radiant heated floors and a custom steam shower. An integrated Vantage Smart Home System was installed to control the AV, HVAC, lighting and solar shades using iPads.

Hidden Speakers with Painted Speaker Cloth
Offenes Modernes Wohnzimmer mit beiger Wandfarbe und Multimediawand in Miami
Offenes Modernes Wohnzimmer mit beiger Wandfarbe und Multimediawand in Miami
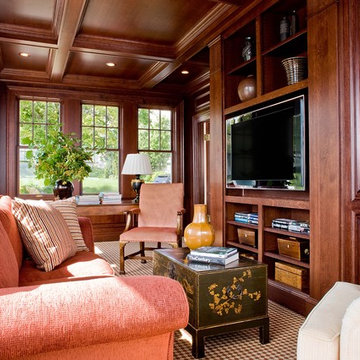
Michael Lee Photography
Abgetrenntes, Großes Klassisches Wohnzimmer mit brauner Wandfarbe, Teppichboden und Multimediawand in Boston
Abgetrenntes, Großes Klassisches Wohnzimmer mit brauner Wandfarbe, Teppichboden und Multimediawand in Boston
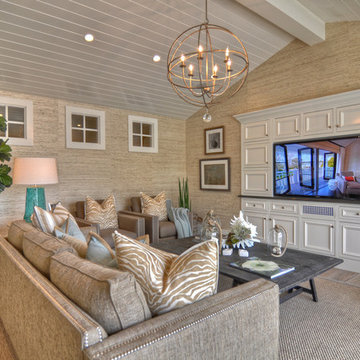
Built, designed & furnished by Spinnaker Development, Newport Beach
Interior Design by Details a Design Firm
Photography by Bowman Group Photography
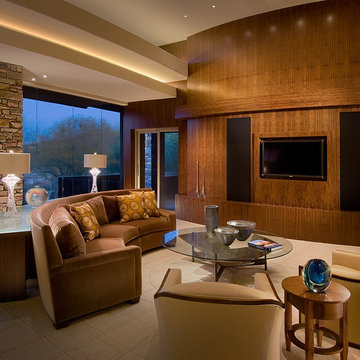
Großes Modernes Wohnzimmer mit Teppichboden, Multimediawand und Steinwänden in Phoenix
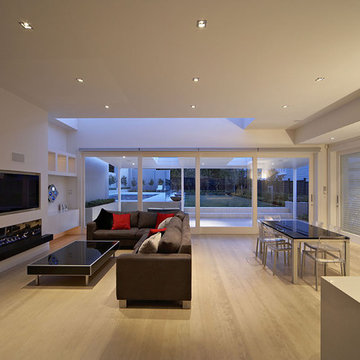
Villa Renovation
Geräumiges Modernes Wohnzimmer mit Gaskamin und Multimediawand in Auckland
Geräumiges Modernes Wohnzimmer mit Gaskamin und Multimediawand in Auckland
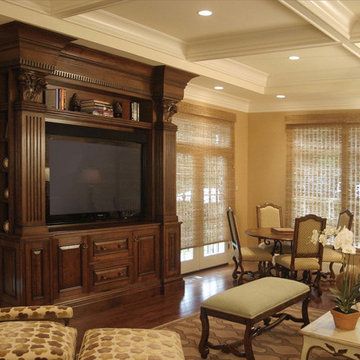
great room / builder - cmd corp.
Großes, Abgetrenntes Klassisches Wohnzimmer mit beiger Wandfarbe, Multimediawand, dunklem Holzboden und braunem Boden in Boston
Großes, Abgetrenntes Klassisches Wohnzimmer mit beiger Wandfarbe, Multimediawand, dunklem Holzboden und braunem Boden in Boston
Wohnzimmer mit Multimediawand Ideen und Design
2
