Wohnzimmer mit Multimediawand und beigem Boden Ideen und Design
Suche verfeinern:
Budget
Sortieren nach:Heute beliebt
1 – 20 von 4.585 Fotos
1 von 3

Geräumiges, Offenes Landhaus Wohnzimmer mit weißer Wandfarbe, hellem Holzboden, Multimediawand, beigem Boden und Holzdielenwänden in Minneapolis

Family Room with open concept to kitchen. Great gathering place for family
Große, Offene Klassische Bibliothek mit beiger Wandfarbe, hellem Holzboden, Multimediawand und beigem Boden in Phoenix
Große, Offene Klassische Bibliothek mit beiger Wandfarbe, hellem Holzboden, Multimediawand und beigem Boden in Phoenix

The three-level Mediterranean revival home started as a 1930s summer cottage that expanded downward and upward over time. We used a clean, crisp white wall plaster with bronze hardware throughout the interiors to give the house continuity. A neutral color palette and minimalist furnishings create a sense of calm restraint. Subtle and nuanced textures and variations in tints add visual interest. The stair risers from the living room to the primary suite are hand-painted terra cotta tile in gray and off-white. We used the same tile resource in the kitchen for the island's toe kick.

Mittelgroße, Abgetrennte Moderne Bibliothek mit brauner Wandfarbe, gebeiztem Holzboden, Kamin, Kaminumrandung aus Stein, Multimediawand, beigem Boden und eingelassener Decke in Sydney

The homeowner provided us an inspiration photo for this built in electric fireplace with shiplap, shelving and drawers. We brought the project to life with Fashion Cabinets white painted cabinets and shelves, MDF shiplap and a Dimplex Ignite fireplace.

Reforma integral Sube Interiorismo www.subeinteriorismo.com
Biderbost Photo
Offene Klassische Bibliothek mit grüner Wandfarbe, Laminat, Multimediawand, beigem Boden und Tapetenwänden in Sonstige
Offene Klassische Bibliothek mit grüner Wandfarbe, Laminat, Multimediawand, beigem Boden und Tapetenwänden in Sonstige

Mittelgroßes, Offenes Skandinavisches Wohnzimmer mit beiger Wandfarbe, hellem Holzboden, Kaminofen, Kaminumrandung aus Metall, Multimediawand und beigem Boden in Minneapolis

Kleines, Abgetrenntes Modernes Wohnzimmer mit beiger Wandfarbe, Teppichboden, Multimediawand und beigem Boden in San Francisco
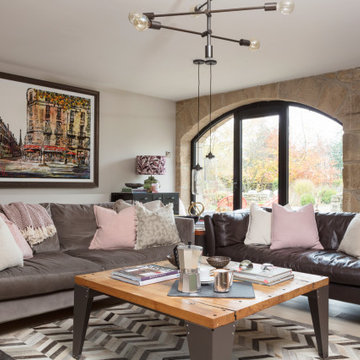
This is the 'comfy lounge' - in contrast to the family room this one is calm, it is peaceful and it is not a place for toys!
The neutral tones and textures in here are a delight and the colour is subtle, shaded and tonal rather than bold and pop like. You can kick of your shoes and grab a cuppa in here thats for sure.

Modern Farmhouse with elegant and luxury touches.
Großes, Repräsentatives, Offenes Klassisches Wohnzimmer ohne Kamin mit schwarzer Wandfarbe, Multimediawand, hellem Holzboden und beigem Boden in Los Angeles
Großes, Repräsentatives, Offenes Klassisches Wohnzimmer ohne Kamin mit schwarzer Wandfarbe, Multimediawand, hellem Holzboden und beigem Boden in Los Angeles
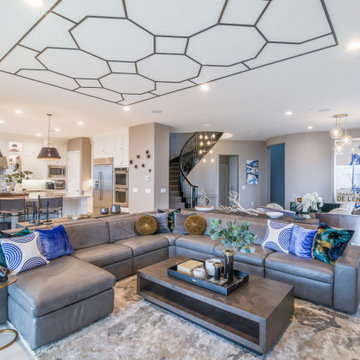
This chic/contemporary living room was designed for a working mom. After a long day of work she loves to have friends over & sip champagne and wine in this open concept space, while still being able to see her children. In this space, you will also see the formal family room, the kitchen, and the beautiful staircase. The ceiling moulding was added to give the room texture & character.
JL Interiors is a LA-based creative/diverse firm that specializes in residential interiors. JL Interiors empowers homeowners to design their dream home that they can be proud of! The design isn’t just about making things beautiful; it’s also about making things work beautifully. Contact us for a free consultation Hello@JLinteriors.design _ 310.390.6849_ www.JLinteriors.design

Living room with built-in entertainment cabinet, large sliding doors.
Mittelgroßes Modernes Wohnzimmer im Loft-Stil mit weißer Wandfarbe, hellem Holzboden, Gaskamin, beigem Boden, Kaminumrandung aus Stein und Multimediawand in San Francisco
Mittelgroßes Modernes Wohnzimmer im Loft-Stil mit weißer Wandfarbe, hellem Holzboden, Gaskamin, beigem Boden, Kaminumrandung aus Stein und Multimediawand in San Francisco
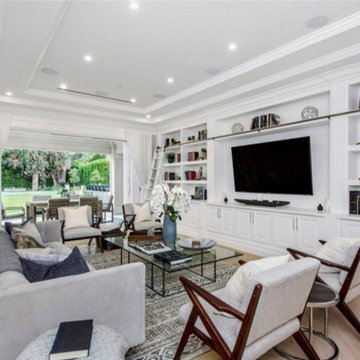
Großes, Repräsentatives, Offenes Klassisches Wohnzimmer mit grauer Wandfarbe, hellem Holzboden, Multimediawand und beigem Boden in Los Angeles
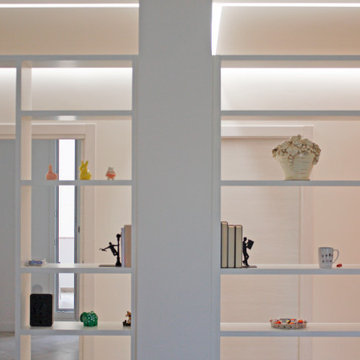
Großes, Repräsentatives, Offenes Modernes Wohnzimmer mit blauer Wandfarbe, Porzellan-Bodenfliesen, Multimediawand und beigem Boden in Catania-Palermo
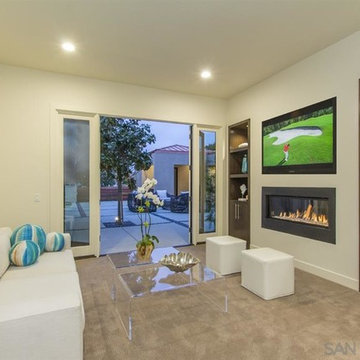
Kleines, Abgetrenntes Modernes Wohnzimmer mit beiger Wandfarbe, Multimediawand und beigem Boden in San Diego

una parete rivestita in carta da parati blu che divide il salotto dalla zona studio; mobile vintage come porta tv.
Mittelgroße, Offene Nordische Bibliothek mit blauer Wandfarbe, braunem Holzboden, Multimediawand und beigem Boden in Mailand
Mittelgroße, Offene Nordische Bibliothek mit blauer Wandfarbe, braunem Holzboden, Multimediawand und beigem Boden in Mailand
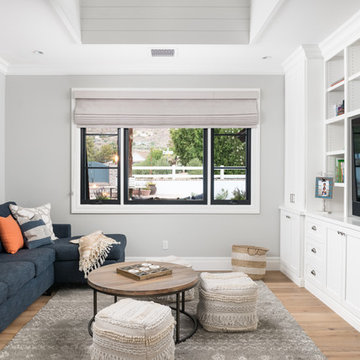
Abgetrenntes Klassisches Wohnzimmer mit grauer Wandfarbe, hellem Holzboden, Multimediawand und beigem Boden in Phoenix
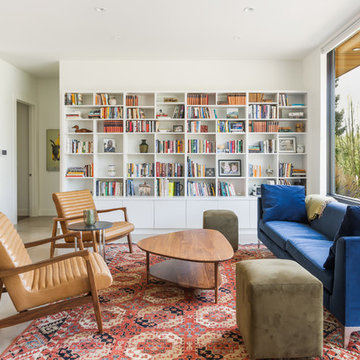
Offene Mid-Century Bibliothek ohne Kamin mit weißer Wandfarbe, beigem Boden und Multimediawand in Denver
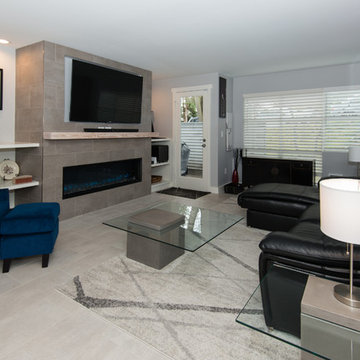
Mittelgroßes, Repräsentatives, Abgetrenntes Modernes Wohnzimmer mit weißer Wandfarbe, Gaskamin, gefliester Kaminumrandung, Multimediawand und beigem Boden in Seattle

Lavish Transitional living room with soaring white geometric (octagonal) coffered ceiling and panel molding. The room is accented by black architectural glazing and door trim. The second floor landing/balcony, with glass railing, provides a great view of the two story book-matched marble ribbon fireplace.
Architect: Hierarchy Architecture + Design, PLLC
Interior Designer: JSE Interior Designs
Builder: True North
Photographer: Adam Kane Macchia
Wohnzimmer mit Multimediawand und beigem Boden Ideen und Design
1