Wohnzimmer mit blauer Wandfarbe und Multimediawand Ideen und Design
Suche verfeinern:
Budget
Sortieren nach:Heute beliebt
1 – 20 von 1.540 Fotos
1 von 3

We are so thankful for good customers! This small family relocating from Massachusetts put their trust in us to create a beautiful kitchen for them. They let us have free reign on the design, which is where we are our best! We are so proud of this outcome, and we know that they love it too!

John Martinelli Photography
Großes, Abgetrenntes Wohnzimmer mit Hausbar, blauer Wandfarbe, Teppichboden und Multimediawand in Philadelphia
Großes, Abgetrenntes Wohnzimmer mit Hausbar, blauer Wandfarbe, Teppichboden und Multimediawand in Philadelphia
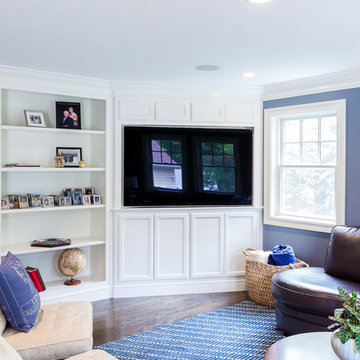
A fake wall was built to allow for a TV built-in in the family room. Custom cabinets provide storage below and above the TV.
Brian Walters Photo
Mittelgroßes, Abgetrenntes Klassisches Wohnzimmer mit blauer Wandfarbe, dunklem Holzboden und Multimediawand in Boston
Mittelgroßes, Abgetrenntes Klassisches Wohnzimmer mit blauer Wandfarbe, dunklem Holzboden und Multimediawand in Boston
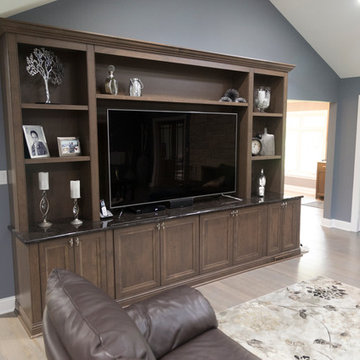
JxP Multimedia
Mittelgroßes, Offenes Klassisches Wohnzimmer mit blauer Wandfarbe, hellem Holzboden und Multimediawand in Chicago
Mittelgroßes, Offenes Klassisches Wohnzimmer mit blauer Wandfarbe, hellem Holzboden und Multimediawand in Chicago
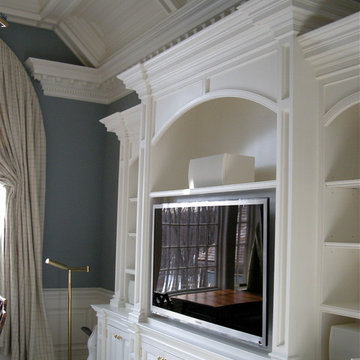
Mittelgroßes Klassisches Wohnzimmer mit blauer Wandfarbe, Teppichboden und Multimediawand in New York
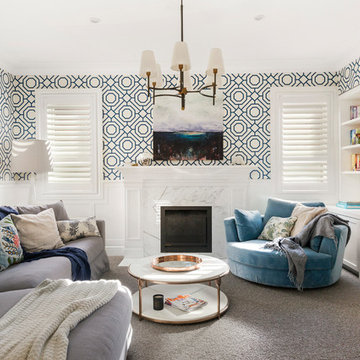
Klassisches Wohnzimmer mit blauer Wandfarbe, Teppichboden, Kamin, Kaminumrandung aus Stein, Multimediawand und grauem Boden in Wollongong

Inspired by the surrounding landscape, the Craftsman/Prairie style is one of the few truly American architectural styles. It was developed around the turn of the century by a group of Midwestern architects and continues to be among the most comfortable of all American-designed architecture more than a century later, one of the main reasons it continues to attract architects and homeowners today. Oxbridge builds on that solid reputation, drawing from Craftsman/Prairie and classic Farmhouse styles. Its handsome Shingle-clad exterior includes interesting pitched rooflines, alternating rows of cedar shake siding, stone accents in the foundation and chimney and distinctive decorative brackets. Repeating triple windows add interest to the exterior while keeping interior spaces open and bright. Inside, the floor plan is equally impressive. Columns on the porch and a custom entry door with sidelights and decorative glass leads into a spacious 2,900-square-foot main floor, including a 19 by 24-foot living room with a period-inspired built-ins and a natural fireplace. While inspired by the past, the home lives for the present, with open rooms and plenty of storage throughout. Also included is a 27-foot-wide family-style kitchen with a large island and eat-in dining and a nearby dining room with a beadboard ceiling that leads out onto a relaxing 240-square-foot screen porch that takes full advantage of the nearby outdoors and a private 16 by 20-foot master suite with a sloped ceiling and relaxing personal sitting area. The first floor also includes a large walk-in closet, a home management area and pantry to help you stay organized and a first-floor laundry area. Upstairs, another 1,500 square feet awaits, with a built-ins and a window seat at the top of the stairs that nod to the home’s historic inspiration. Opt for three family bedrooms or use one of the three as a yoga room; the upper level also includes attic access, which offers another 500 square feet, perfect for crafts or a playroom. More space awaits in the lower level, where another 1,500 square feet (and an additional 1,000) include a recreation/family room with nine-foot ceilings, a wine cellar and home office.
Photographer: Jeff Garland
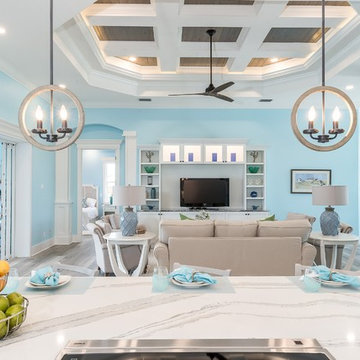
Custom Entertainment Center
Große Maritime Bibliothek mit blauer Wandfarbe, braunem Holzboden, Multimediawand und braunem Boden in Tampa
Große Maritime Bibliothek mit blauer Wandfarbe, braunem Holzboden, Multimediawand und braunem Boden in Tampa
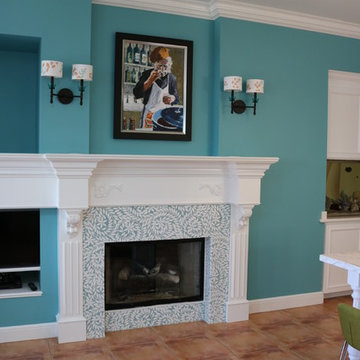
Mittelgroßes, Offenes Maritimes Wohnzimmer mit blauer Wandfarbe, Terrakottaboden, Kamin, gefliester Kaminumrandung, Multimediawand und braunem Boden in Miami
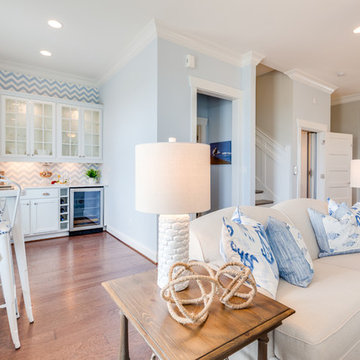
Jonathan Edwards Media
Großes, Offenes Maritimes Wohnzimmer mit blauer Wandfarbe, braunem Holzboden und Multimediawand in Sonstige
Großes, Offenes Maritimes Wohnzimmer mit blauer Wandfarbe, braunem Holzboden und Multimediawand in Sonstige
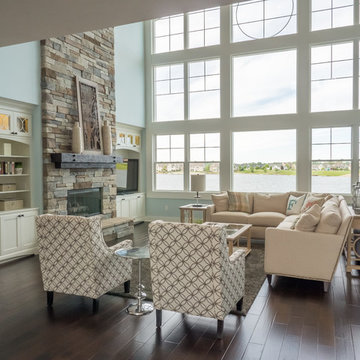
Dan Johnson Photography
Repräsentatives, Offenes Klassisches Wohnzimmer mit blauer Wandfarbe, Multimediawand, dunklem Holzboden, Kamin und Kaminumrandung aus Stein in Grand Rapids
Repräsentatives, Offenes Klassisches Wohnzimmer mit blauer Wandfarbe, Multimediawand, dunklem Holzboden, Kamin und Kaminumrandung aus Stein in Grand Rapids
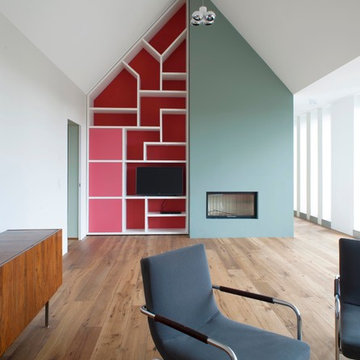
Damian Zimmermann
Offenes, Großes Modernes Wohnzimmer mit blauer Wandfarbe, braunem Holzboden, Kamin, verputzter Kaminumrandung und Multimediawand in Köln
Offenes, Großes Modernes Wohnzimmer mit blauer Wandfarbe, braunem Holzboden, Kamin, verputzter Kaminumrandung und Multimediawand in Köln
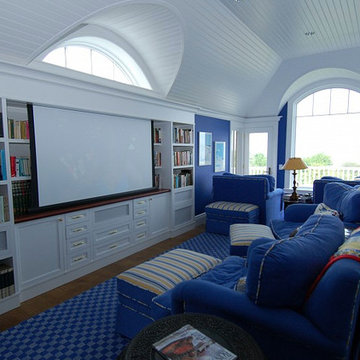
Großes, Offenes Maritimes Wohnzimmer mit blauer Wandfarbe, braunem Holzboden und Multimediawand in Providence

This Rivers Spencer living room was designed with the idea of livable luxury in mind. Using soft tones of blues, taupes, and whites the space is serene and comfortable for the home owner.

This new house is located in a quiet residential neighborhood developed in the 1920’s, that is in transition, with new larger homes replacing the original modest-sized homes. The house is designed to be harmonious with its traditional neighbors, with divided lite windows, and hip roofs. The roofline of the shingled house steps down with the sloping property, keeping the house in scale with the neighborhood. The interior of the great room is oriented around a massive double-sided chimney, and opens to the south to an outdoor stone terrace and garden. Photo by: Nat Rea Photography
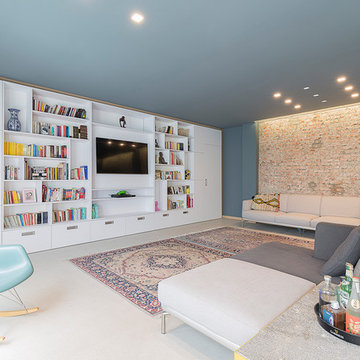
luca iacono
Modernes Wohnzimmer mit blauer Wandfarbe, Teppichboden, Multimediawand und weißem Boden in Mailand
Modernes Wohnzimmer mit blauer Wandfarbe, Teppichboden, Multimediawand und weißem Boden in Mailand
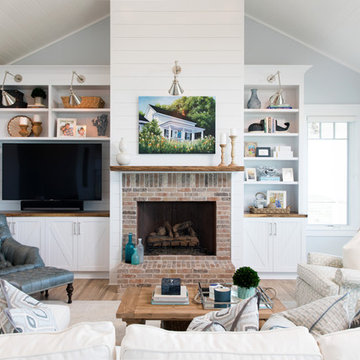
Offenes Maritimes Wohnzimmer mit blauer Wandfarbe, hellem Holzboden, Kamin, Kaminumrandung aus Backstein und Multimediawand in Wilmington
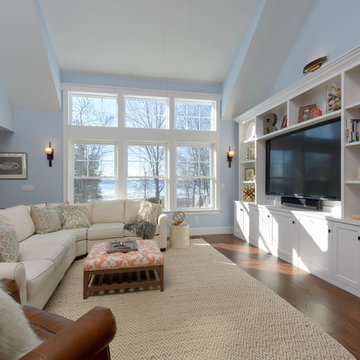
Photo by John Hession; Artist: Susan O'Donnell
Offenes, Großes Klassisches Wohnzimmer mit blauer Wandfarbe, braunem Holzboden, Multimediawand und braunem Boden in Boston
Offenes, Großes Klassisches Wohnzimmer mit blauer Wandfarbe, braunem Holzboden, Multimediawand und braunem Boden in Boston
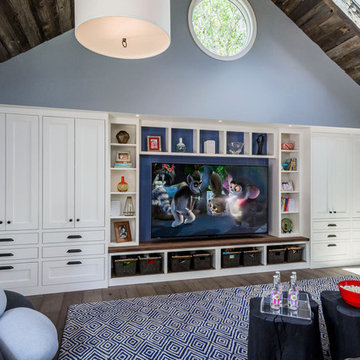
Dennis Mayer Photography
Großes Klassisches Wohnzimmer ohne Kamin mit blauer Wandfarbe, dunklem Holzboden und Multimediawand in San Francisco
Großes Klassisches Wohnzimmer ohne Kamin mit blauer Wandfarbe, dunklem Holzboden und Multimediawand in San Francisco
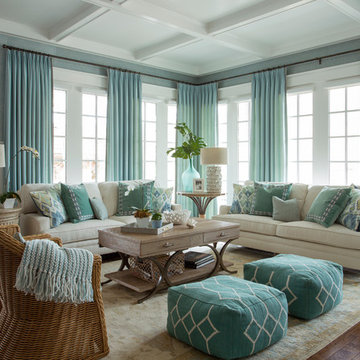
A large open concept kitchen and family room offers full views from end to end. The white kitchen (see previous photo), and its breakfast area, open the open concept family room. The entire space is surrounded by windows which flood the rooms with light.
Wohnzimmer mit blauer Wandfarbe und Multimediawand Ideen und Design
1