Wohnzimmer mit Keramikboden und Multimediawand Ideen und Design
Suche verfeinern:
Budget
Sortieren nach:Heute beliebt
1 – 20 von 1.465 Fotos
1 von 3

This Great room is where the family spends a majority of their time. A large navy blue velvet sectional is extra deep for hanging out or watching movies. We layered floral pillows, color blocked pillows, and a vintage rug fragment turned decorative pillow on the sectional. The sunny yellow chairs flank the fireplace and an oversized custom gray leather cocktail ottoman does double duty as a coffee table and extra seating. The large wood tray warms up the cool color palette. A trio of openwork brass chandeliers are scaled for the large space. We created a vertical element in the room with stacked gray stone and installed a reclaimed timber as a mantel.

Contemporary media unit with fireplace. Center wall section has cut marble stone facade surrounding recessed TV and electric fireplace. Side cabinets and shelves are commercial grade texture laminate. Recessed LED lighting in free float shelves.

Großes, Offenes Modernes Wohnzimmer mit Hausbar, weißer Wandfarbe, Keramikboden, Tunnelkamin, Kaminumrandung aus Metall, Multimediawand und grauem Boden in Boise
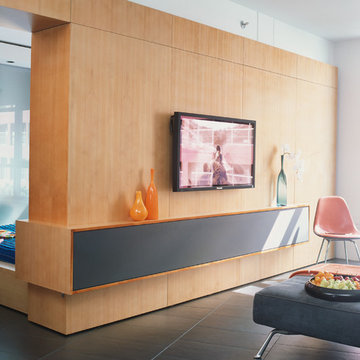
Media Center:
The storage within the wall interlocks, strategically borrowing space from one side to serve the other. The Wall neatly conceals lighting above and disorganized audio-video components below with a speaker cloth access door that allows both sound and infrared to pass through. The back side echoes the projection and serves as a headboard for the sleeping area with storage above for linens and books.
Photo by: Jonn Coolidge

Open concept family room, dining room
Mittelgroßes, Offenes Modernes Wohnzimmer mit grauer Wandfarbe, Keramikboden, Kamin, gefliester Kaminumrandung, Multimediawand und grauem Boden in Las Vegas
Mittelgroßes, Offenes Modernes Wohnzimmer mit grauer Wandfarbe, Keramikboden, Kamin, gefliester Kaminumrandung, Multimediawand und grauem Boden in Las Vegas

Mittelgroße, Offene Moderne Bibliothek ohne Kamin mit bunten Wänden, Keramikboden, Kaminumrandung aus Stein, Multimediawand und buntem Boden in Amsterdam
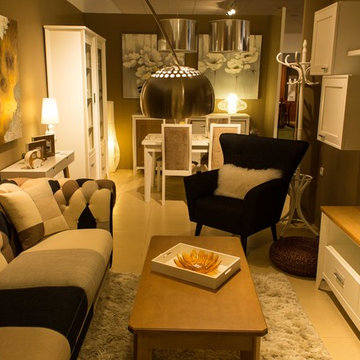
Mittelgroßes, Repräsentatives, Abgetrenntes Klassisches Wohnzimmer ohne Kamin mit beiger Wandfarbe, Keramikboden und Multimediawand in Sonstige

The living room at Highgate House. An internal Crittall door and panel frames a view into the room from the hallway. Painted in a deep, moody green-blue with stone coloured ceiling and contrasting dark green joinery, the room is a grown-up cosy space.

Wood vaulted ceilings, walnut accents, concrete divider wall, glass stair railings, vibia pendant light, Custom TV built-ins, steel finish on fireplace wall, custom concrete fireplace mantel, concrete tile floors, walnut doors, black accents, wool area rug,
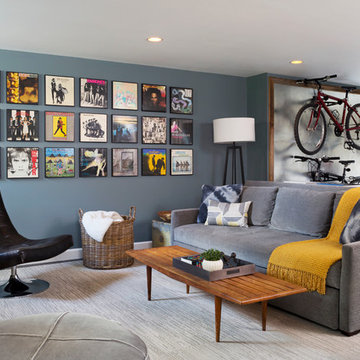
Offenes, Mittelgroßes Modernes Wohnzimmer ohne Kamin mit grauer Wandfarbe, Keramikboden und Multimediawand in Washington, D.C.
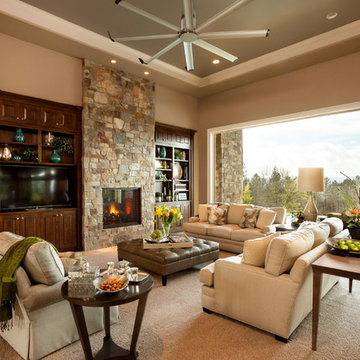
Großes, Offenes, Repräsentatives Klassisches Wohnzimmer mit beiger Wandfarbe, Keramikboden, Kamin, Kaminumrandung aus Stein, Multimediawand und beigem Boden in Portland
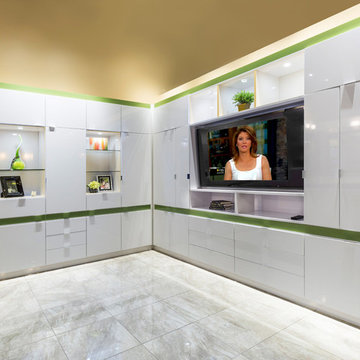
Mittelgroßes, Repräsentatives, Abgetrenntes Modernes Wohnzimmer ohne Kamin mit beiger Wandfarbe, Keramikboden, Multimediawand und weißem Boden in San Diego
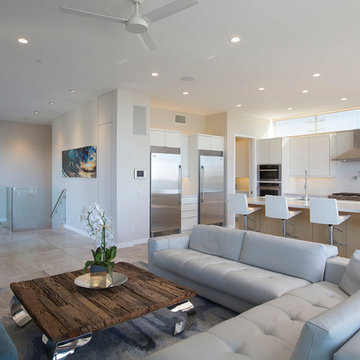
Großes, Offenes Modernes Wohnzimmer ohne Kamin mit grauer Wandfarbe, Keramikboden, Multimediawand und grauem Boden in San Diego

The Sater Design Collection's luxury, Florida home "Isabel" (Plan #6938). saterdesign.com
Großes, Offenes Klassisches Wohnzimmer mit beiger Wandfarbe, Keramikboden, Tunnelkamin, gefliester Kaminumrandung und Multimediawand in Miami
Großes, Offenes Klassisches Wohnzimmer mit beiger Wandfarbe, Keramikboden, Tunnelkamin, gefliester Kaminumrandung und Multimediawand in Miami
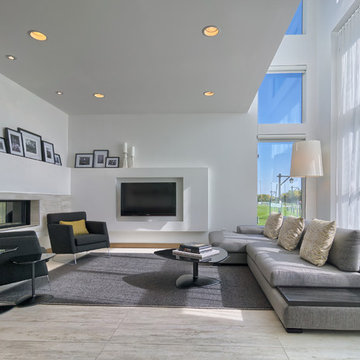
Daniel Wexler
Mittelgroßes Modernes Wohnzimmer im Loft-Stil mit Keramikboden, Tunnelkamin, gefliester Kaminumrandung und Multimediawand in Sonstige
Mittelgroßes Modernes Wohnzimmer im Loft-Stil mit Keramikboden, Tunnelkamin, gefliester Kaminumrandung und Multimediawand in Sonstige
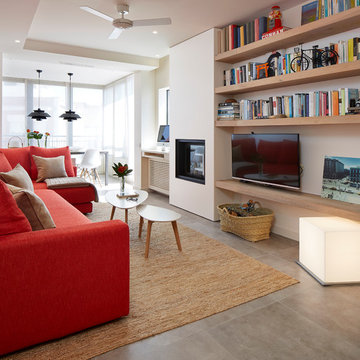
Jordi Miralles
Mittelgroßes, Repräsentatives, Offenes Modernes Wohnzimmer mit weißer Wandfarbe, Keramikboden, Kaminofen und Multimediawand in Barcelona
Mittelgroßes, Repräsentatives, Offenes Modernes Wohnzimmer mit weißer Wandfarbe, Keramikboden, Kaminofen und Multimediawand in Barcelona

Großes, Offenes Modernes Wohnzimmer mit Hausbar, weißer Wandfarbe, Keramikboden, Kamin, Kaminumrandung aus Beton, Multimediawand, Holzdielendecke und Holzdielenwänden in Phoenix
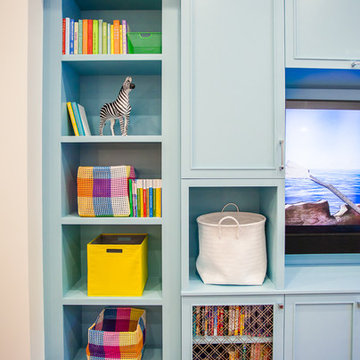
Colorful playroom / media room with striped carpet and gray trim
Großes Modernes Wohnzimmer mit weißer Wandfarbe, Keramikboden, Multimediawand und buntem Boden in Grand Rapids
Großes Modernes Wohnzimmer mit weißer Wandfarbe, Keramikboden, Multimediawand und buntem Boden in Grand Rapids
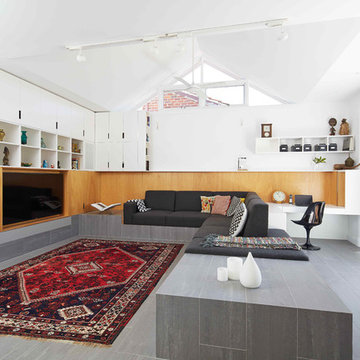
Mittelgroßes, Offenes Nordisches Wohnzimmer mit weißer Wandfarbe, Gaskamin, gefliester Kaminumrandung, Keramikboden, Multimediawand und grauem Boden in Perth
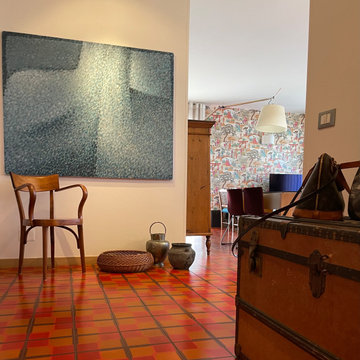
Questo bell'appartamento della fine degli anni 70' era già stato restaurato negli ultimi anni, abbattendo il muro della cucina, creando un piacevole living. Il pavimento in ceramica dalle particolarissime mattonelle dal disegno a quadri scozzesi rimaneva un'incognita: come integrarlo in maniera contemporanea? Ho scelto di renderlo protagonista affiancandogli una carta da parati dai motivi giapponesi. Il passato e il presente si sono uniti con rimandi espliciti a un gusto anni 70' che amava i soggetti orientali.
Wohnzimmer mit Keramikboden und Multimediawand Ideen und Design
1