Wohnzimmer mit verputzter Kaminumrandung und Multimediawand Ideen und Design
Suche verfeinern:
Budget
Sortieren nach:Heute beliebt
1 – 20 von 1.613 Fotos
1 von 3

Offenes, Mittelgroßes Modernes Wohnzimmer mit weißer Wandfarbe, hellem Holzboden, Kamin, verputzter Kaminumrandung, Multimediawand und Holzwänden in Los Angeles

DAGR Design creates walls that reflect your design style, whether you like off center, creative design or prefer the calming feeling of this symmetrical wall. Warm up a grey space with textures like wood shelves and panel stone. Add a pop of color or pattern to create interest. image credits DAGR Design

Zona giorno open-space in stile scandinavo.
Toni naturali del legno e pareti neutre.
Una grande parete attrezzata è di sfondo alla parete frontale al divano. La zona pranzo è separata attraverso un divisorio in listelli di legno verticale da pavimento a soffitto.
La carta da parati valorizza l'ambiente del tavolo da pranzo.

A rich, even, walnut tone with a smooth finish. This versatile color works flawlessly with both modern and classic styles.
Großes, Repräsentatives, Offenes Klassisches Wohnzimmer mit beiger Wandfarbe, Vinylboden, Kamin, verputzter Kaminumrandung, Multimediawand und braunem Boden in Kolumbus
Großes, Repräsentatives, Offenes Klassisches Wohnzimmer mit beiger Wandfarbe, Vinylboden, Kamin, verputzter Kaminumrandung, Multimediawand und braunem Boden in Kolumbus

Dimplex 74" Ignite linear electric fireplace with recessed TV
Mittelgroßes Modernes Wohnzimmer mit weißer Wandfarbe, Porzellan-Bodenfliesen, Gaskamin, verputzter Kaminumrandung, Multimediawand und weißem Boden in Tampa
Mittelgroßes Modernes Wohnzimmer mit weißer Wandfarbe, Porzellan-Bodenfliesen, Gaskamin, verputzter Kaminumrandung, Multimediawand und weißem Boden in Tampa

Geräumiges, Offenes Modernes Wohnzimmer mit beiger Wandfarbe, hellem Holzboden, Gaskamin, verputzter Kaminumrandung, Multimediawand und braunem Boden in Los Angeles

David Wakely Photography
While we appreciate your love for our work, and interest in our projects, we are unable to answer every question about details in our photos. Please send us a private message if you are interested in our architectural services on your next project.
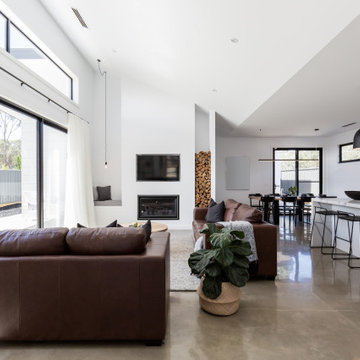
Offenes Modernes Wohnzimmer mit weißer Wandfarbe, Betonboden, Kamin, verputzter Kaminumrandung, Multimediawand und grauem Boden in Austin
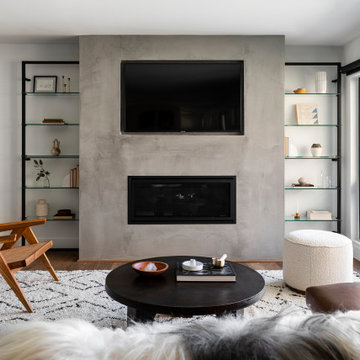
Mittelgroßes, Offenes Modernes Wohnzimmer mit grauer Wandfarbe, braunem Holzboden, Kamin, verputzter Kaminumrandung, Multimediawand und braunem Boden in Salt Lake City
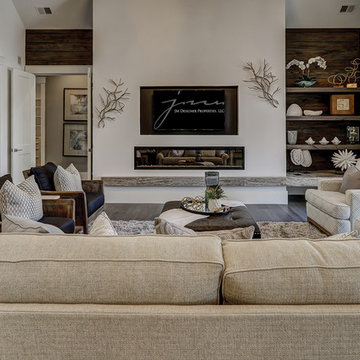
Looking into the family room from the kitchen
Großes, Repräsentatives, Offenes Klassisches Wohnzimmer mit weißer Wandfarbe, dunklem Holzboden, Gaskamin, verputzter Kaminumrandung, Multimediawand und braunem Boden in Charleston
Großes, Repräsentatives, Offenes Klassisches Wohnzimmer mit weißer Wandfarbe, dunklem Holzboden, Gaskamin, verputzter Kaminumrandung, Multimediawand und braunem Boden in Charleston
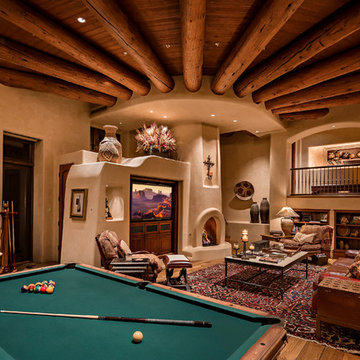
Offenes Mediterranes Wohnzimmer mit beiger Wandfarbe, braunem Holzboden, Kamin, verputzter Kaminumrandung und Multimediawand in Phoenix

Family room
Photo:Noni Edmunds
Geräumiges, Offenes Klassisches Wohnzimmer mit weißer Wandfarbe, Travertin, Gaskamin, verputzter Kaminumrandung und Multimediawand in Melbourne
Geräumiges, Offenes Klassisches Wohnzimmer mit weißer Wandfarbe, Travertin, Gaskamin, verputzter Kaminumrandung und Multimediawand in Melbourne
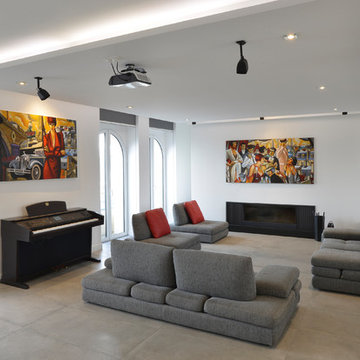
Geräumiges, Repräsentatives, Offenes Modernes Wohnzimmer mit weißer Wandfarbe, Keramikboden, Kamin, verputzter Kaminumrandung, Multimediawand und grauem Boden in Paris
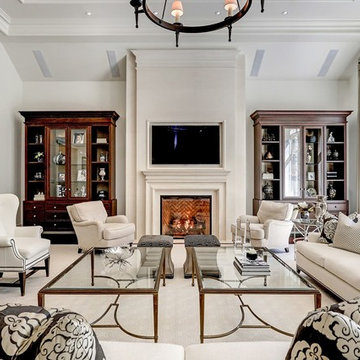
Großes, Repräsentatives, Offenes Klassisches Wohnzimmer mit weißer Wandfarbe, Teppichboden, Kamin, verputzter Kaminumrandung und Multimediawand in Toronto
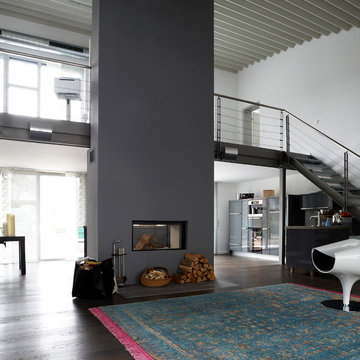
Umbau vom Büro zum Wohnhaus.
Foto: Joachim Grothus / Herford
Geräumiges, Repräsentatives Modernes Wohnzimmer im Loft-Stil mit weißer Wandfarbe, dunklem Holzboden, Tunnelkamin, verputzter Kaminumrandung, braunem Boden und Multimediawand in Sonstige
Geräumiges, Repräsentatives Modernes Wohnzimmer im Loft-Stil mit weißer Wandfarbe, dunklem Holzboden, Tunnelkamin, verputzter Kaminumrandung, braunem Boden und Multimediawand in Sonstige

We were very fortunate to collaborate with Janice who runs the Instagram account @ourhomeonthefold. Janice was on the look out for a new media wall fire and we provided our NERO 1500 1.5m wide electric fire with our REAL log fuel bed. Her husband got to work and but their own customer media wall to suit their space.
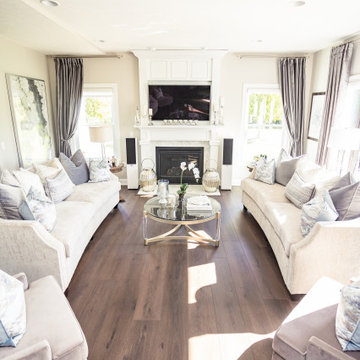
A rich, even, walnut tone with a smooth finish. This versatile color works flawlessly with both modern and classic styles.
Großes, Repräsentatives, Offenes Klassisches Wohnzimmer mit beiger Wandfarbe, Vinylboden, Kamin, verputzter Kaminumrandung, Multimediawand und braunem Boden in Kolumbus
Großes, Repräsentatives, Offenes Klassisches Wohnzimmer mit beiger Wandfarbe, Vinylboden, Kamin, verputzter Kaminumrandung, Multimediawand und braunem Boden in Kolumbus
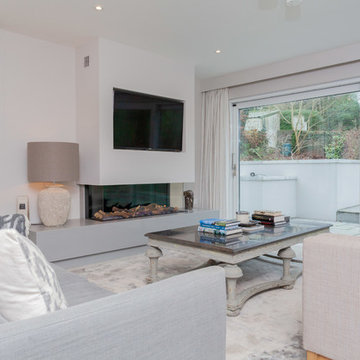
Mittelgroßes, Repräsentatives, Offenes Modernes Wohnzimmer mit weißer Wandfarbe, Tunnelkamin, verputzter Kaminumrandung, Multimediawand und weißem Boden in Belfast
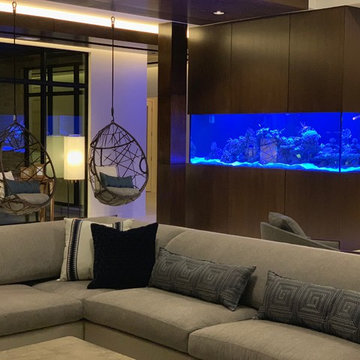
Jeremy Andrews
Großes, Offenes Modernes Wohnzimmer mit weißer Wandfarbe, Porzellan-Bodenfliesen, Gaskamin, verputzter Kaminumrandung, Multimediawand und grauem Boden in Houston
Großes, Offenes Modernes Wohnzimmer mit weißer Wandfarbe, Porzellan-Bodenfliesen, Gaskamin, verputzter Kaminumrandung, Multimediawand und grauem Boden in Houston
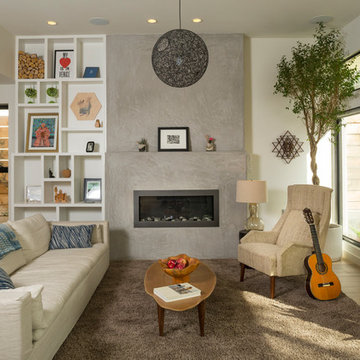
Livng Room
Photographer: Rick Ueda
Kleines, Offenes Modernes Wohnzimmer mit weißer Wandfarbe, hellem Holzboden, Gaskamin, verputzter Kaminumrandung und Multimediawand in Los Angeles
Kleines, Offenes Modernes Wohnzimmer mit weißer Wandfarbe, hellem Holzboden, Gaskamin, verputzter Kaminumrandung und Multimediawand in Los Angeles
Wohnzimmer mit verputzter Kaminumrandung und Multimediawand Ideen und Design
1