Wohnzimmer mit Multimediawand und Ziegelwänden Ideen und Design
Suche verfeinern:
Budget
Sortieren nach:Heute beliebt
1 – 20 von 153 Fotos
1 von 3

© Lassiter Photography | ReVisionCharlotte.com
Kleines, Repräsentatives, Offenes Klassisches Wohnzimmer mit weißer Wandfarbe, dunklem Holzboden, Kamin, Kaminumrandung aus Stein, Multimediawand, braunem Boden, gewölbter Decke und Ziegelwänden in Charlotte
Kleines, Repräsentatives, Offenes Klassisches Wohnzimmer mit weißer Wandfarbe, dunklem Holzboden, Kamin, Kaminumrandung aus Stein, Multimediawand, braunem Boden, gewölbter Decke und Ziegelwänden in Charlotte
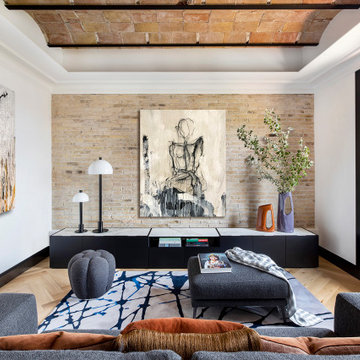
Mittelgroßes, Offenes Klassisches Wohnzimmer mit Multimediawand, gewölbter Decke und Ziegelwänden in Barcelona
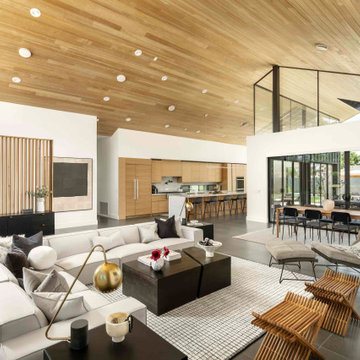
Offenes Modernes Wohnzimmer mit weißer Wandfarbe, Multimediawand, grauem Boden, Holzdecke und Ziegelwänden in Phoenix
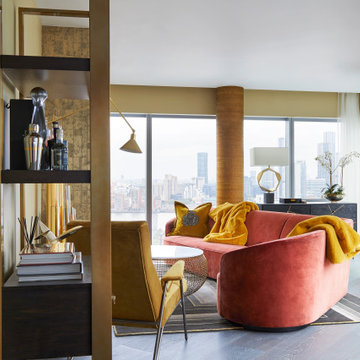
Moon is an elegant collection of rounded sofas, armchairs, ottomans and modular elements with rotund enveloping lines and an modern composition, perfect for each residential or contract space.
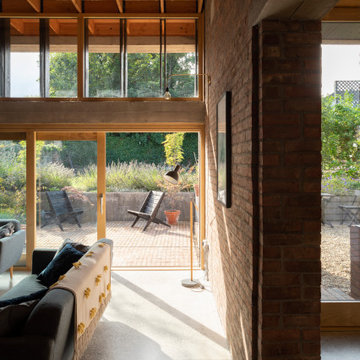
Großes, Repräsentatives, Offenes Modernes Wohnzimmer mit Betonboden, Kaminofen, Kaminumrandung aus Backstein, Multimediawand, grauem Boden, Kassettendecke und Ziegelwänden in Sonstige

Kleines, Repräsentatives, Offenes Modernes Wohnzimmer ohne Kamin mit weißer Wandfarbe, Keramikboden, Multimediawand, grauem Boden, Ziegelwänden und Holzdielendecke in Sydney

This modern-traditional living room captivates with its unique blend of ambiance and style, further elevated by its breathtaking view. The harmonious fusion of modern and traditional elements creates a visually appealing space, while the carefully curated design elements enhance the overall aesthetic. With a focus on both comfort and sophistication, this living room becomes a haven of captivating ambiance, inviting inhabitants to relax and enjoy the stunning surroundings through expansive windows or doors.

Open concept kitchen. Back of the fireplace upgraded with hand-made, custom wine hooks for wine gallery display. Vaulted ceiling with beam. Built-in open cabinets. Painted exposed brick throughout. Hardwood floors. Mid-century modern interior design
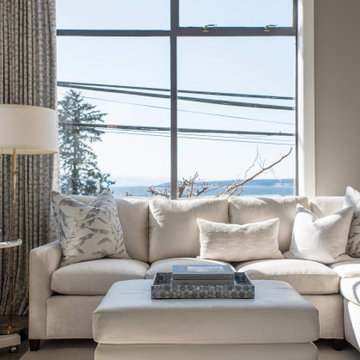
Mittelgroßes, Repräsentatives Klassisches Wohnzimmer im Loft-Stil mit grauer Wandfarbe, Betonboden, Kamin, Kaminumrandung aus Backstein, Multimediawand, grauem Boden, gewölbter Decke und Ziegelwänden in Vancouver

Klassisches Wohnzimmer mit weißer Wandfarbe, hellem Holzboden, Multimediawand, Kamin, eingelassener Decke, Ziegelwänden, Kaminumrandung aus Beton und beigem Boden in New York

Custom Built Electric Fireplace with 80in tv Built in and Custom Shelf. Slate Faced and fit to sit flush with wall
Mittelgroßes, Repräsentatives, Abgetrenntes Modernes Wohnzimmer mit grauer Wandfarbe, hellem Holzboden, Hängekamin, Kaminumrandung aus Stein, Multimediawand, beigem Boden, Holzdielendecke und Ziegelwänden in New York
Mittelgroßes, Repräsentatives, Abgetrenntes Modernes Wohnzimmer mit grauer Wandfarbe, hellem Holzboden, Hängekamin, Kaminumrandung aus Stein, Multimediawand, beigem Boden, Holzdielendecke und Ziegelwänden in New York
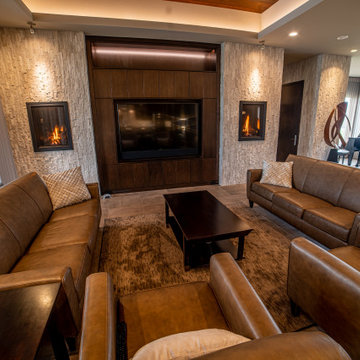
Offenes Modernes Wohnzimmer mit beiger Wandfarbe, Porzellan-Bodenfliesen, Gaskamin, Kaminumrandung aus gestapelten Steinen, Multimediawand, beigem Boden, Holzdecke und Ziegelwänden in Sonstige
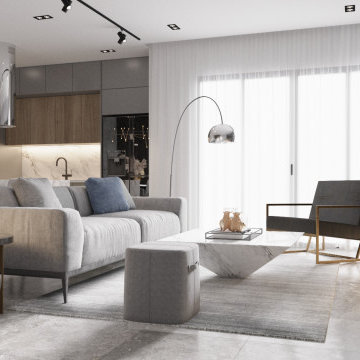
This space transforms all things solid into light and air. We have selected a palette of creamy neutral tones, punctuated here and there with patterns in an array of chenille , at once unexpected and yet seamless in this contemporary urban loft.
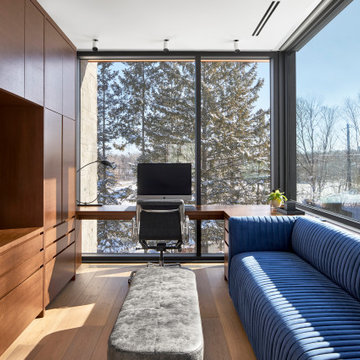
The custom cabinetry in this project was specially designed to fit the exact dimensions of this room's wall to optimize the rooms functionality and storage space.
This entertainment center also has a custom designed office desk that is incorporated into the tv unit and wraps around the rooms picture windows for the perfect home office view.
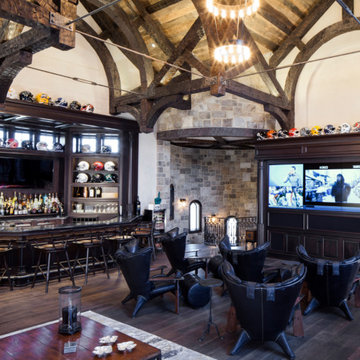
Dark Home Bar & Media Unit Basking Ridge, NJ
An spacious and well-appointed Bar and an entertainment unit completely set up for all your video and audio needs. Entertainment bliss.
For more projects visit our website wlkitchenandhome.com
.
.
.
#sportsbar #sportsroom #footballbar #footballroom #mediawall #playroom #familyroom #mancave #mancaveideas #mancavedecor #mancaves #gameroom #partyroom #homebar #custombar #superbowl #tvroomdesign #tvroomdecor #livingroomdesign #tvunit #mancavebar #bardesigner #mediaroom #menscave #NewYorkDesigner #NewJerseyDesigner #homesportsbar #mancaveideas #mancavedecor #njdesigner
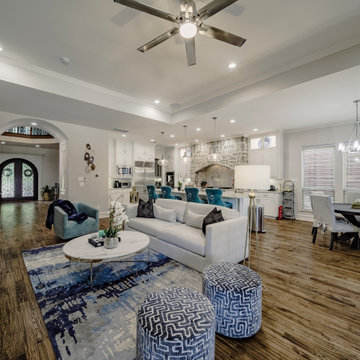
Chrome open kitchen, an eat-in kitchen, and a pop of color - black and white accent.
Großes, Repräsentatives, Offenes Klassisches Wohnzimmer mit beiger Wandfarbe, dunklem Holzboden, Kamin, Kaminumrandung aus gestapelten Steinen, Multimediawand, blauem Boden, Kassettendecke und Ziegelwänden in Dallas
Großes, Repräsentatives, Offenes Klassisches Wohnzimmer mit beiger Wandfarbe, dunklem Holzboden, Kamin, Kaminumrandung aus gestapelten Steinen, Multimediawand, blauem Boden, Kassettendecke und Ziegelwänden in Dallas
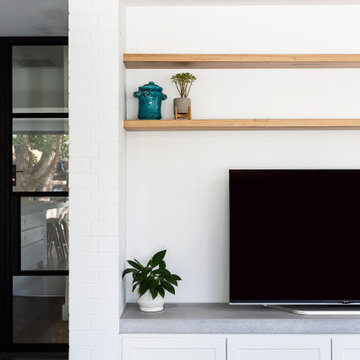
Modern Heritage House
Queenscliff, Sydney. Garigal Country
Architect: RAMA Architects
Build: Liebke Projects
Photo: Simon Whitbread
This project was an alterations and additions to an existing Art Deco Heritage House on Sydney's Northern Beaches. Our aim was to celebrate the honest red brick vernacular of this 5 bedroom home but boldly modernise and open the inside using void spaces, large windows and heavy structural elements to allow an open and flowing living area to the rear. The goal was to create a sense of harmony with the existing heritage elements and the modern interior, whilst also highlighting the distinction of the new from the old. So while we embraced the brick facade in its material and scale, we sought to differentiate the new through the use of colour, scale and form.
(RAMA Architects)
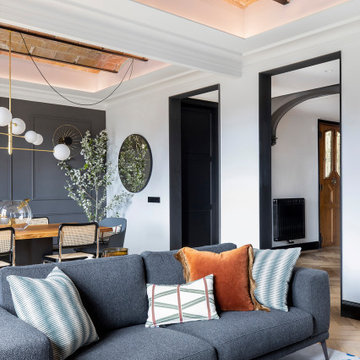
Mittelgroßes, Offenes Klassisches Wohnzimmer mit Multimediawand, gewölbter Decke und Ziegelwänden in Barcelona
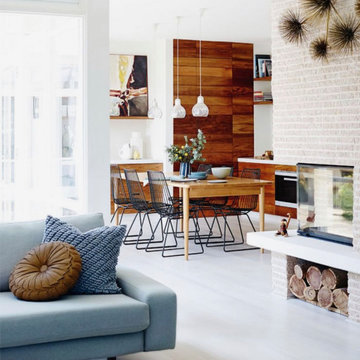
Open Living Room connected to kitchen and dining areas with a 2-way fireplace.
Mittelgroßes, Offenes Modernes Wohnzimmer mit weißer Wandfarbe, hellem Holzboden, Eckkamin, Kaminumrandung aus Backstein, Multimediawand, weißem Boden und Ziegelwänden in Melbourne
Mittelgroßes, Offenes Modernes Wohnzimmer mit weißer Wandfarbe, hellem Holzboden, Eckkamin, Kaminumrandung aus Backstein, Multimediawand, weißem Boden und Ziegelwänden in Melbourne
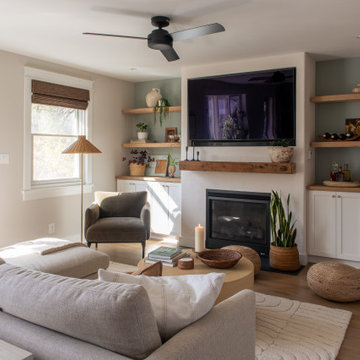
Family room makeover. New stucco, gas fireplace and built-ins. New wood flooring, reclaimed wood beam and floating shelves.
Mittelgroßes Klassisches Wohnzimmer mit bunten Wänden, braunem Holzboden, Kamin, verputzter Kaminumrandung, Multimediawand, braunem Boden und Ziegelwänden in Baltimore
Mittelgroßes Klassisches Wohnzimmer mit bunten Wänden, braunem Holzboden, Kamin, verputzter Kaminumrandung, Multimediawand, braunem Boden und Ziegelwänden in Baltimore
Wohnzimmer mit Multimediawand und Ziegelwänden Ideen und Design
1