Wohnzimmer mit Betonboden und orangem Boden Ideen und Design
Suche verfeinern:
Budget
Sortieren nach:Heute beliebt
1 – 20 von 27 Fotos
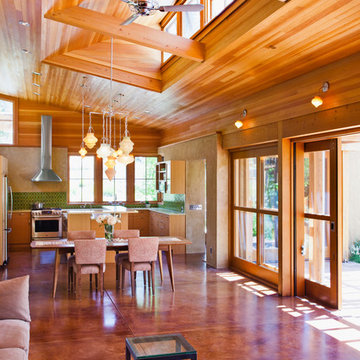
The house maximizes southern winter sun exposure: a clerestory within the locally harvested Douglas fir ceiling welcomes direct winter sun into the main living space.
© www.edwardcaldwellphoto.com
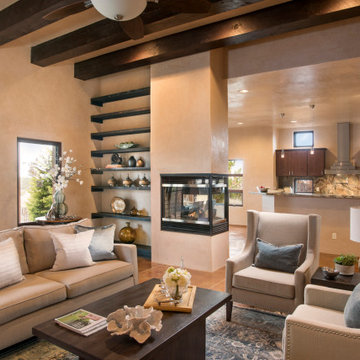
Hand plastered walls, concrete flooring decorated in a contemporary design with beige and blue palette with corner fireplace, exposed wood shelving
Offenes Mediterranes Wohnzimmer mit beiger Wandfarbe, Betonboden, Eckkamin, verputzter Kaminumrandung und orangem Boden in Albuquerque
Offenes Mediterranes Wohnzimmer mit beiger Wandfarbe, Betonboden, Eckkamin, verputzter Kaminumrandung und orangem Boden in Albuquerque
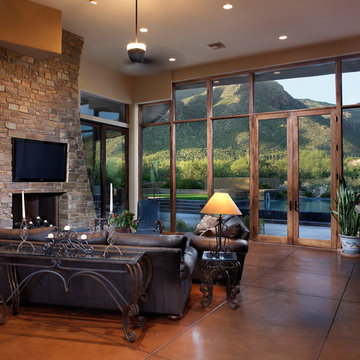
Klassisches Wohnzimmer mit Betonboden, Kaminumrandung aus Stein und orangem Boden in Phoenix
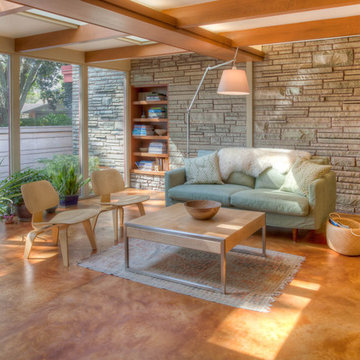
Remodeling to 1956 John Randall MacDonald Usonian home.
Retro Wohnzimmer mit beiger Wandfarbe, Betonboden und orangem Boden in Milwaukee
Retro Wohnzimmer mit beiger Wandfarbe, Betonboden und orangem Boden in Milwaukee
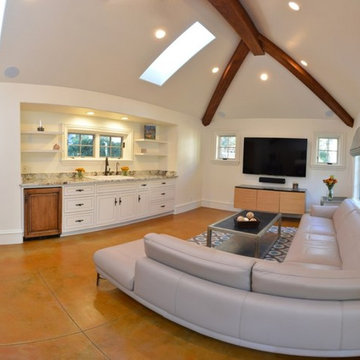
This pool house comes complete with a full bath, kitchenette, large great room and covered porch.
Offenes Wohnzimmer mit Betonboden, TV-Wand und orangem Boden in San Francisco
Offenes Wohnzimmer mit Betonboden, TV-Wand und orangem Boden in San Francisco
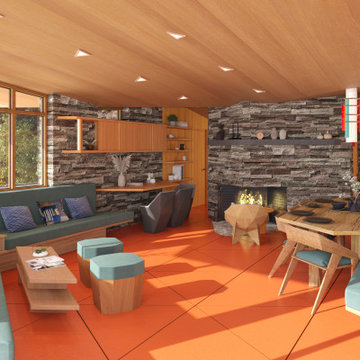
Organic design integrates cantilevered overhangs for passive solar heating and natural cooling; natural lighting with clerestory windows; and radiant-floor heating.
The characteristics of organic architecture include open-concept space that flows freely, inspiration from nature in colors, patterns, and textures, and a sense of shelter from the elements. There should be peacefulness providing for reflection and uncluttered space with simple ornamentation.
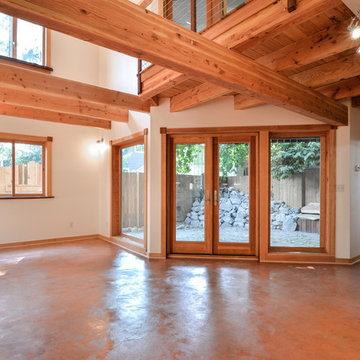
Mittelgroßes, Fernseherloses, Offenes Wohnzimmer ohne Kamin mit weißer Wandfarbe, Betonboden und orangem Boden in Portland
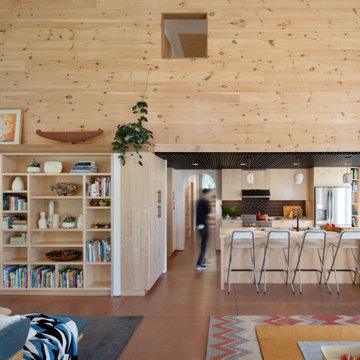
This new home, built for a family of 5 on a hillside in Marlboro, VT features a slab-on-grade with frost walls, a thick double stud wall with integrated service cavity, and truss roof with lots of cellulose. It incorporates an innovative compact heating, cooling, and ventilation unit and had the lowest blower door number this team had ever done. Locally sawn hemlock siding, some handmade tiles (the owners are both ceramicists), and a Vermont-made door give the home local shine.
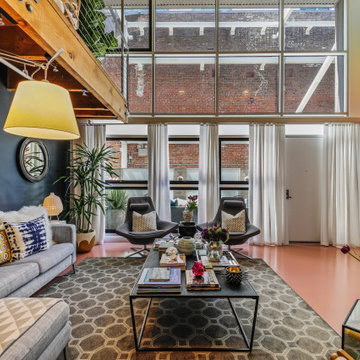
Industrial Wohnzimmer mit bunten Wänden, Betonboden, orangem Boden und Tapetenwänden in San Francisco
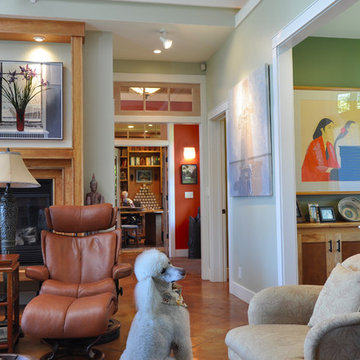
Mittelgroßes, Offenes Modernes Wohnzimmer ohne Kamin mit grüner Wandfarbe, Betonboden, Multimediawand und orangem Boden in Hawaii
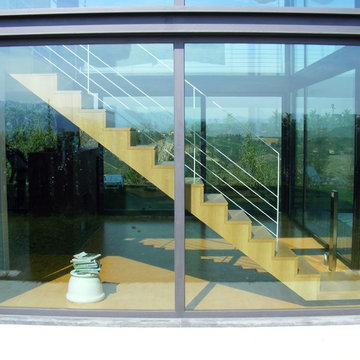
pavimentazione in rasante cementizio TECNOSINTEX
progetto arch. Alessandro Conca - pavimento: spatolato Tecnosintex By Tecnicem
Modernes Wohnzimmer mit Betonboden und orangem Boden in Mailand
Modernes Wohnzimmer mit Betonboden und orangem Boden in Mailand
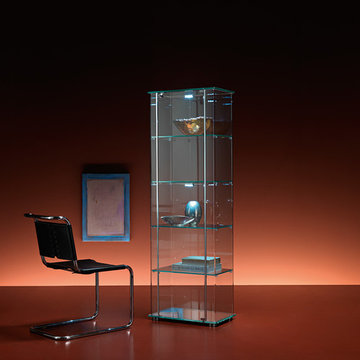
Founded in 1973, Fiam Italia is a global icon of glass culture with four decades of glass innovation and design that produced revolutionary structures and created a new level of utility for glass as a material in residential and commercial interior decor. Fiam Italia designs, develops and produces items of furniture in curved glass, creating them through a combination of craftsmanship and industrial processes, while merging tradition and innovation, through a hand-crafted approach.
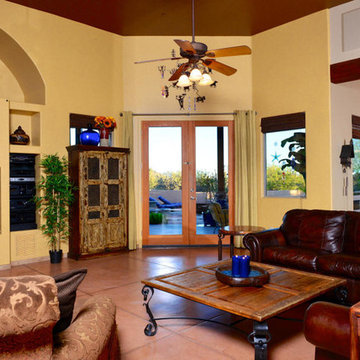
Mittelgroßes, Offenes Mediterranes Wohnzimmer ohne Kamin mit gelber Wandfarbe, Betonboden, Multimediawand und orangem Boden in Phoenix
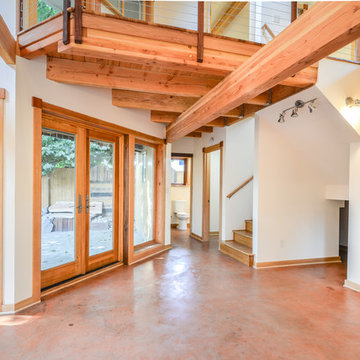
Mittelgroßes, Fernseherloses, Offenes Wohnzimmer ohne Kamin mit weißer Wandfarbe, Betonboden und orangem Boden in Portland
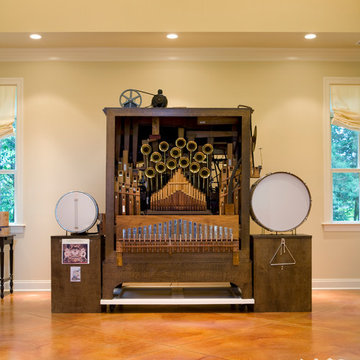
The carriage house was designed and built to house this extraordinary collection of outdoor player pianos.
Großes, Offenes Klassisches Musikzimmer mit gelber Wandfarbe, Betonboden, verstecktem TV und orangem Boden in Sonstige
Großes, Offenes Klassisches Musikzimmer mit gelber Wandfarbe, Betonboden, verstecktem TV und orangem Boden in Sonstige
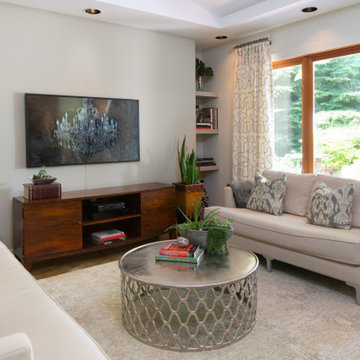
An existing recess in the corner of the living room served no function until we installed thick floating shelves into the space. The recess now has a function as it houses personal treasures & books. A contemporary rug & neutral light-coloured Crypton fabrics ensure this living room functions more like a family room for watching movies & snacking. The orange tones from the existing concrete floor & fir doors & windows was reiterated in the storage console below the TV. Remember, the eye likes to see a tone repeated three times in a space for balance. This space represents another successful mix of the feminine with the masculine and the contemporary with the traditional. As the TV had to be located front & centre, we opted for a Frame TV showcasing an image of the client's artwork. The theme & tones of the artwork marry all of the elements together for a beautiful, cohesive family space.
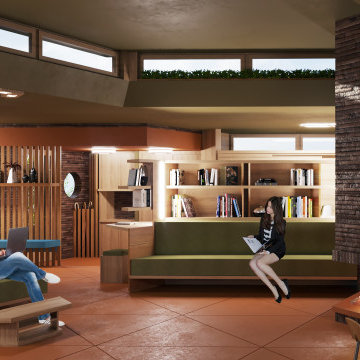
* Open floor plan, with few interior walls
* Built-in seating and shelving
* Heated concrete slab
* Natural ventilation strategy designed into home.
* Interior plants filter air
* Fireplace as central core and defining element
* Natural lighting through clerestory windows
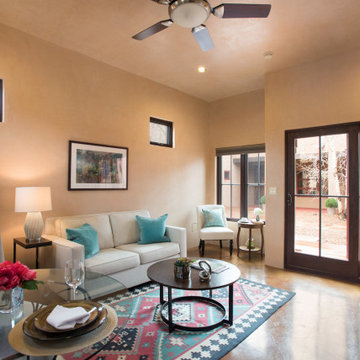
Guest house/casita with hand plastered walls, concrete flooring decorated in a southwestern design.
Offenes Mediterranes Wohnzimmer mit beiger Wandfarbe, Betonboden und orangem Boden in Albuquerque
Offenes Mediterranes Wohnzimmer mit beiger Wandfarbe, Betonboden und orangem Boden in Albuquerque
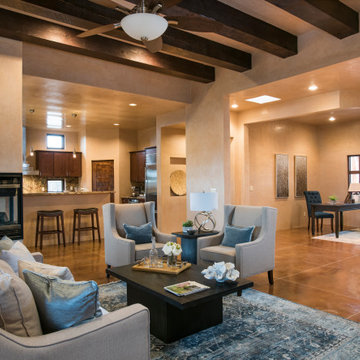
Hand plastered walls, concrete flooring decorated in a contemporary design with beige and blue palette.
Offenes Mediterranes Wohnzimmer mit beiger Wandfarbe, Betonboden, Eckkamin, verputzter Kaminumrandung und orangem Boden in Albuquerque
Offenes Mediterranes Wohnzimmer mit beiger Wandfarbe, Betonboden, Eckkamin, verputzter Kaminumrandung und orangem Boden in Albuquerque
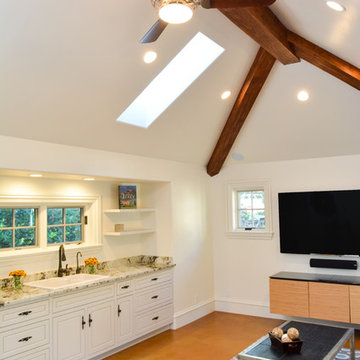
This pool house comes complete with a full bath, kitchenette, large great room and covered porch.
Abgetrenntes, Großes Klassisches Wohnzimmer mit weißer Wandfarbe, Betonboden, TV-Wand und orangem Boden in San Francisco
Abgetrenntes, Großes Klassisches Wohnzimmer mit weißer Wandfarbe, Betonboden, TV-Wand und orangem Boden in San Francisco
Wohnzimmer mit Betonboden und orangem Boden Ideen und Design
1