Wohnzimmer mit orangem Boden und gelbem Boden Ideen und Design
Suche verfeinern:
Budget
Sortieren nach:Heute beliebt
1 – 20 von 2.504 Fotos

We kept the original floors and cleaned them up, replaced the built-in and exposed beams. Custom sectional for maximum seating and one of a kind pillows.

This custom cottage designed and built by Aaron Bollman is nestled in the Saugerties, NY. Situated in virgin forest at the foot of the Catskill mountains overlooking a babling brook, this hand crafted home both charms and relaxes the senses.

Complete overhaul of the common area in this wonderful Arcadia home.
The living room, dining room and kitchen were redone.
The direction was to obtain a contemporary look but to preserve the warmth of a ranch home.
The perfect combination of modern colors such as grays and whites blend and work perfectly together with the abundant amount of wood tones in this design.
The open kitchen is separated from the dining area with a large 10' peninsula with a waterfall finish detail.
Notice the 3 different cabinet colors, the white of the upper cabinets, the Ash gray for the base cabinets and the magnificent olive of the peninsula are proof that you don't have to be afraid of using more than 1 color in your kitchen cabinets.
The kitchen layout includes a secondary sink and a secondary dishwasher! For the busy life style of a modern family.
The fireplace was completely redone with classic materials but in a contemporary layout.
Notice the porcelain slab material on the hearth of the fireplace, the subway tile layout is a modern aligned pattern and the comfortable sitting nook on the side facing the large windows so you can enjoy a good book with a bright view.
The bamboo flooring is continues throughout the house for a combining effect, tying together all the different spaces of the house.
All the finish details and hardware are honed gold finish, gold tones compliment the wooden materials perfectly.
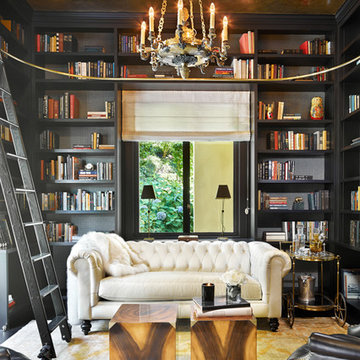
PHOTO: Benjamin Benschneider
Abgetrennte Klassische Bibliothek mit grauer Wandfarbe und gelbem Boden in Seattle
Abgetrennte Klassische Bibliothek mit grauer Wandfarbe und gelbem Boden in Seattle
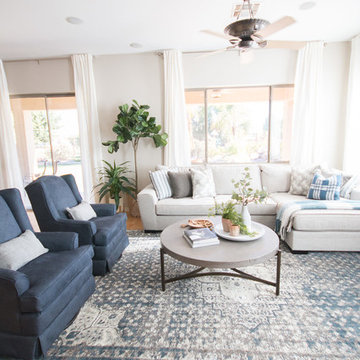
Family room got a new fireplace with stacked stone and a the blue and gray hues offer a light, bright and clean looking new family room!
Mittelgroßes, Offenes Shabby-Style Wohnzimmer mit grauer Wandfarbe, hellem Holzboden, Kamin, Kaminumrandung aus Stein, TV-Wand und gelbem Boden in Phoenix
Mittelgroßes, Offenes Shabby-Style Wohnzimmer mit grauer Wandfarbe, hellem Holzboden, Kamin, Kaminumrandung aus Stein, TV-Wand und gelbem Boden in Phoenix
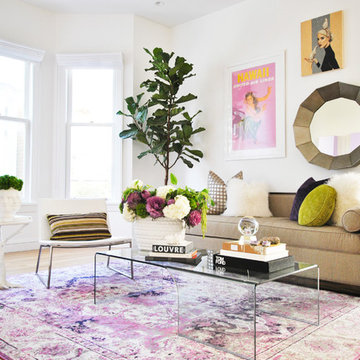
Mittelgroßes, Abgetrenntes Modernes Wohnzimmer mit weißer Wandfarbe, braunem Holzboden und orangem Boden in San Francisco
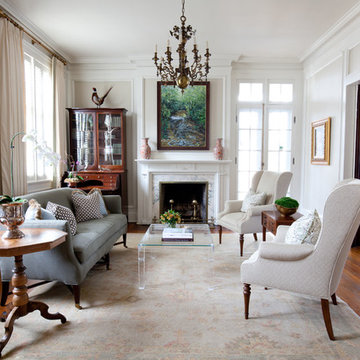
The formal living room and dining room of a classic Architect Neel Reid designed home. Decorated by Robinson Home in historic Macon, GA.
Großes, Repräsentatives, Fernseherloses, Abgetrenntes Klassisches Wohnzimmer mit beiger Wandfarbe, braunem Holzboden, Kamin, Kaminumrandung aus Stein und orangem Boden in Atlanta
Großes, Repräsentatives, Fernseherloses, Abgetrenntes Klassisches Wohnzimmer mit beiger Wandfarbe, braunem Holzboden, Kamin, Kaminumrandung aus Stein und orangem Boden in Atlanta

A basement level family room with music related artwork. Framed album covers and musical instruments reflect the home owners passion and interests.
Photography by: Peter Rymwid
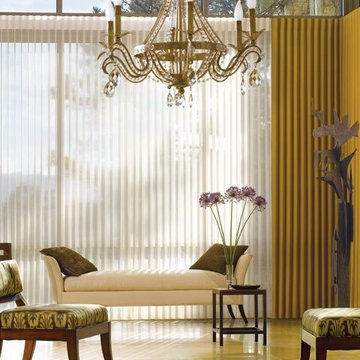
Repräsentatives, Fernseherloses, Abgetrenntes, Großes Klassisches Wohnzimmer ohne Kamin mit beiger Wandfarbe, Keramikboden und gelbem Boden in Chicago

Photographer: Terri Glanger
Fernseherloses, Offenes Modernes Wohnzimmer mit gelber Wandfarbe, braunem Holzboden, orangem Boden, Kamin und Kaminumrandung aus Beton in Dallas
Fernseherloses, Offenes Modernes Wohnzimmer mit gelber Wandfarbe, braunem Holzboden, orangem Boden, Kamin und Kaminumrandung aus Beton in Dallas

Offenes Skandinavisches Wohnzimmer mit weißer Wandfarbe, hellem Holzboden, Kamin, Kaminumrandung aus Stein, TV-Wand, gelbem Boden und gewölbter Decke in Raleigh

Cozy formal living room with two soft velvet Restoration Hardware sofas that face each other over glass and stone coffee table. The quality is elevated by the hand-crafted porcelain chandelier and golden rug.
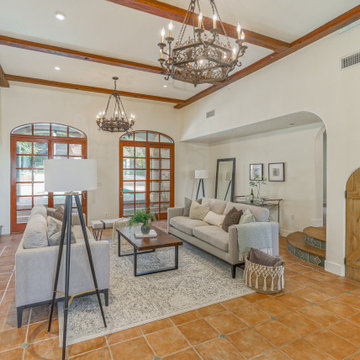
Mittelgroßes, Repräsentatives, Fernseherloses, Offenes Mediterranes Wohnzimmer mit grauer Wandfarbe, Terrakottaboden und orangem Boden in Los Angeles
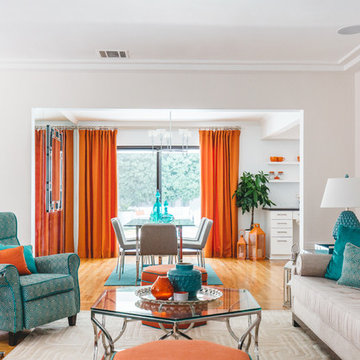
Abgetrennter Stilmix Hobbyraum mit weißer Wandfarbe, braunem Holzboden und orangem Boden in Los Angeles

Mosaik Design & Remodeling recently completed a basement remodel in Portland’s SW Vista Hills neighborhood that helped a family of four reclaim 1,700 unused square feet. Now there's a comfortable, industrial chic living space that appeals to the entire family and gets maximum use.
Lincoln Barbour Photo
www.lincolnbarbour.com
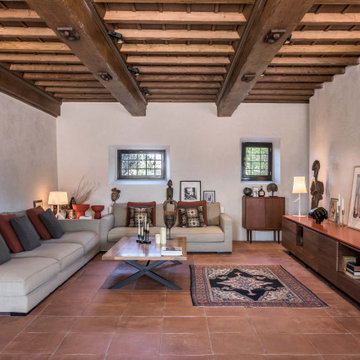
Iuri Niccolai
Fernseherloses, Offenes Mediterranes Wohnzimmer ohne Kamin mit weißer Wandfarbe, Terrakottaboden, orangem Boden und freigelegten Dachbalken in Florenz
Fernseherloses, Offenes Mediterranes Wohnzimmer ohne Kamin mit weißer Wandfarbe, Terrakottaboden, orangem Boden und freigelegten Dachbalken in Florenz

Gordon King Photographer
Repräsentatives, Abgetrenntes Country Wohnzimmer mit beiger Wandfarbe, braunem Holzboden und orangem Boden in Ottawa
Repräsentatives, Abgetrenntes Country Wohnzimmer mit beiger Wandfarbe, braunem Holzboden und orangem Boden in Ottawa
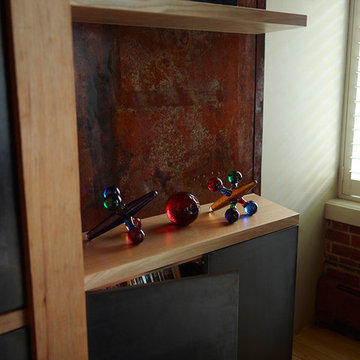
Built-in shelving unit and media wall. Fir beams, steel I-beam, patinated steel, solid rift oak cantilevered shelving. photo by Miller Photographics
Großer, Abgetrennter Moderner Hobbyraum mit grüner Wandfarbe, braunem Holzboden, verstecktem TV und orangem Boden in Denver
Großer, Abgetrennter Moderner Hobbyraum mit grüner Wandfarbe, braunem Holzboden, verstecktem TV und orangem Boden in Denver

The wood, twigs, and stone elements complete the modern rustic design of the living room. Bringing the earthy elements inside creates a relaxing atmosphere while entertaining guests or just spending a lazy day in the living room.
Built by ULFBUILT, a general contractor in Vail CO.
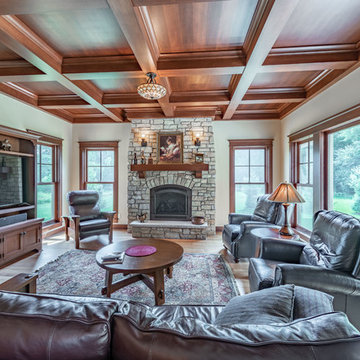
Here is a beautiful arts and crafts home great room with
coffer ceiling and all wood work in white quarter sawn oak . Elegant stone fireplace for those cold Wisconsin nights
Wohnzimmer mit orangem Boden und gelbem Boden Ideen und Design
1