Wohnzimmer mit oranger Wandfarbe Ideen und Design
Suche verfeinern:
Budget
Sortieren nach:Heute beliebt
81 – 100 von 2.359 Fotos

Mittelgroßes, Offenes Modernes Wohnzimmer mit Hausbar, oranger Wandfarbe, Sperrholzboden, TV-Wand, grauem Boden, Holzdecke und Ziegelwänden in Sonstige
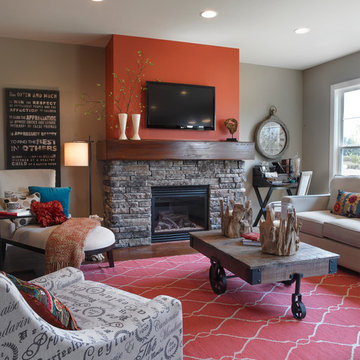
Jagoe Homes, Inc.
Project: Creekside at Deer Valley, Mulberry Craftsman Model Home.
Location: Owensboro, Kentucky. Elevation: Craftsman-C1, Site Number: CSDV 81.

Particle board flooring was sanded and seals for a unique floor treatment in this loft area. This home was built by Meadowlark Design + Build in Ann Arbor, Michigan.
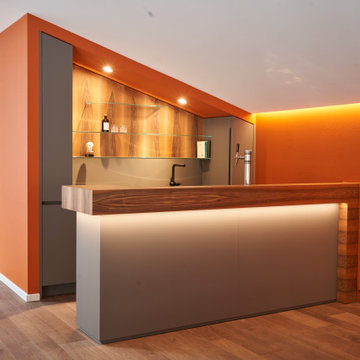
Geräumiges, Repräsentatives, Offenes Modernes Wohnzimmer mit oranger Wandfarbe, braunem Holzboden, Kamin, Kaminumrandung aus Beton und grauem Boden in München
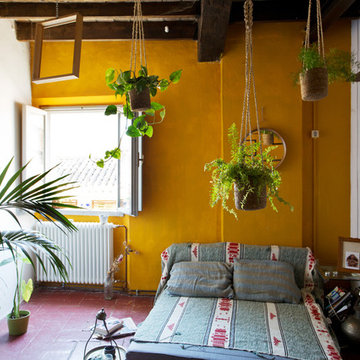
Cristina Cusani © 2018 Houzz
Mittelgroßes, Fernseherloses, Offenes Mediterranes Wohnzimmer mit oranger Wandfarbe, Terrakottaboden und rotem Boden in Sonstige
Mittelgroßes, Fernseherloses, Offenes Mediterranes Wohnzimmer mit oranger Wandfarbe, Terrakottaboden und rotem Boden in Sonstige
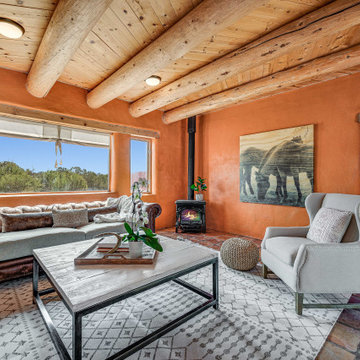
Mittelgroßes, Fernseherloses, Abgetrenntes Mediterranes Wohnzimmer mit oranger Wandfarbe, Terrakottaboden, Eckkamin, Kaminumrandung aus Metall, orangem Boden und freigelegten Dachbalken in Sonstige
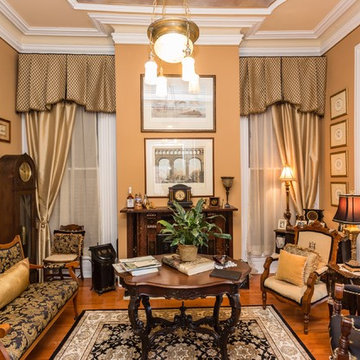
Großes, Repräsentatives, Fernseherloses, Abgetrenntes Klassisches Wohnzimmer mit oranger Wandfarbe, braunem Holzboden, Kamin und Kaminumrandung aus Holz in St. Louis
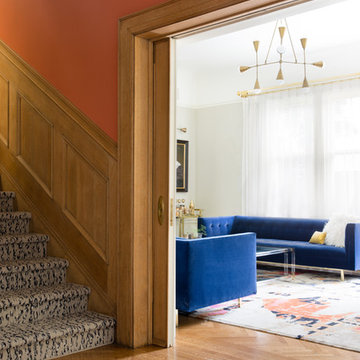
Suzanna Scott Photography
Klassisches Wohnzimmer mit braunem Holzboden und oranger Wandfarbe in San Francisco
Klassisches Wohnzimmer mit braunem Holzboden und oranger Wandfarbe in San Francisco

The Living Room is inspired by the Federal style. The elaborate plaster ceiling was designed by Tom Felton and fabricated by Foster Reeve's Studio. Coffers and ornament are derived from the classic details interpreted at the time of the early American colonies. The mantle was also designed by Tom to continue the theme of the room. the wonderful peach color on the walls compliments the painting, rug and fabrics. Chris Cooper photographer.
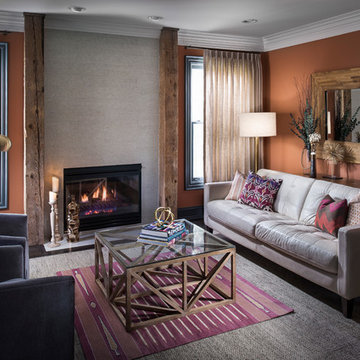
Mittelgroßes, Fernseherloses, Abgetrenntes Klassisches Wohnzimmer mit oranger Wandfarbe, Kamin, dunklem Holzboden, verputzter Kaminumrandung und braunem Boden in Detroit
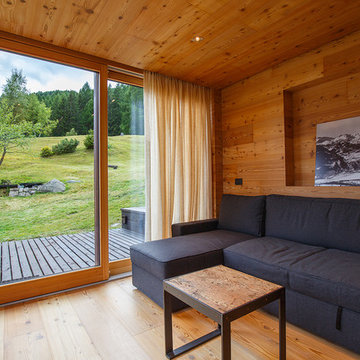
Andrea Pozzi
Mittelgroßes Rustikales Wohnzimmer mit hellem Holzboden und oranger Wandfarbe in Mailand
Mittelgroßes Rustikales Wohnzimmer mit hellem Holzboden und oranger Wandfarbe in Mailand
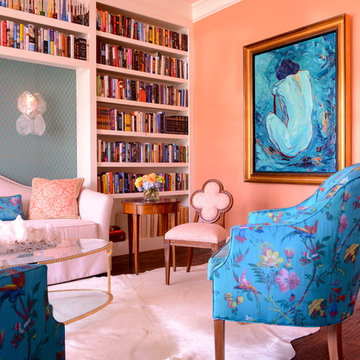
Michael Hunter Interior Photography
Mittelgroße, Fernseherlose Klassische Bibliothek ohne Kamin mit oranger Wandfarbe, dunklem Holzboden und braunem Boden in Dallas
Mittelgroße, Fernseherlose Klassische Bibliothek ohne Kamin mit oranger Wandfarbe, dunklem Holzboden und braunem Boden in Dallas
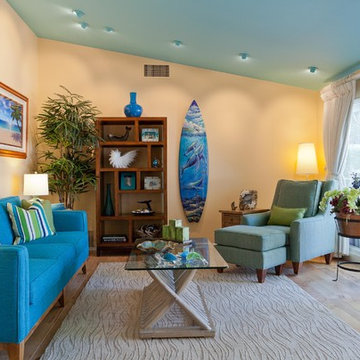
Bold Design, Revitalized Living.
Residential and commercial interior design firm Karen Grace Interiors is dedicated to designing spaces that provide a sense of well-being where you can live and work in an environment that makes you feel happy and at home. We have been designing in the Los Angeles and Ventura County areas since 2000.
Photography By: Izumi Tanaka
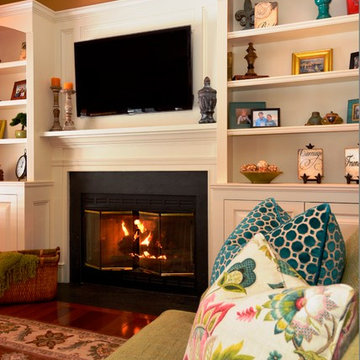
Mittelgroßes, Repräsentatives, Offenes Klassisches Wohnzimmer mit oranger Wandfarbe, dunklem Holzboden, Kamin, verputzter Kaminumrandung und TV-Wand in Washington, D.C.
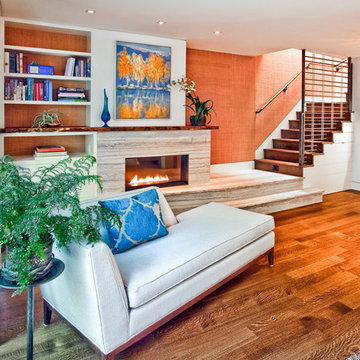
Working with a long time resident, creating a unified look out of the varied styles found in the space while increasing the size of the home was the goal of this project.
Both of the home’s bathrooms were renovated to further the contemporary style of the space, adding elements of color as well as modern bathroom fixtures. Further additions to the master bathroom include a frameless glass door enclosure, green wall tiles, and a stone bar countertop with wall-mounted faucets.
The guest bathroom uses a more minimalistic design style, employing a white color scheme, free standing sink and a modern enclosed glass shower.
The kitchen maintains a traditional style with custom white kitchen cabinets, a Carrera marble countertop, banquet seats and a table with blue accent walls that add a splash of color to the space.

Lincoln Barbour
Mittelgroßes, Offenes Mid-Century Wohnzimmer mit oranger Wandfarbe, TV-Wand, Kamin und Kaminumrandung aus Backstein in Portland
Mittelgroßes, Offenes Mid-Century Wohnzimmer mit oranger Wandfarbe, TV-Wand, Kamin und Kaminumrandung aus Backstein in Portland
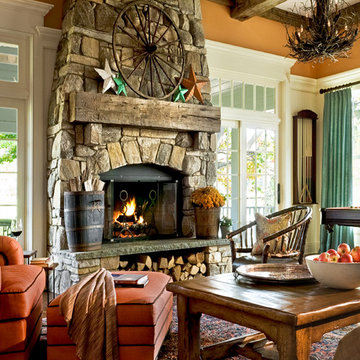
Country Home. Photographer: Rob Karosis
Klassisches Wohnzimmer mit oranger Wandfarbe und Kaminumrandung aus Stein in New York
Klassisches Wohnzimmer mit oranger Wandfarbe und Kaminumrandung aus Stein in New York
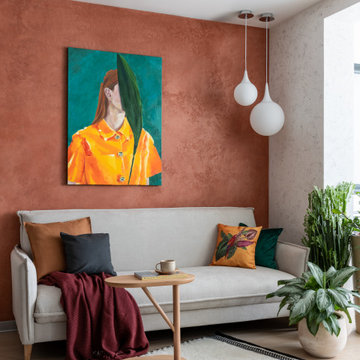
Отделка стен выполнена декоративной штукатуркой, после перепланировки в квартире получились две гостиные.
Mittelgroßes Modernes Wohnzimmer mit oranger Wandfarbe und beigem Boden in Sankt Petersburg
Mittelgroßes Modernes Wohnzimmer mit oranger Wandfarbe und beigem Boden in Sankt Petersburg
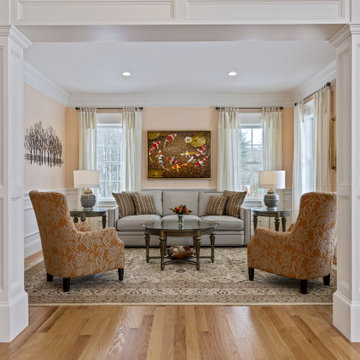
Abgetrenntes, Mittelgroßes Klassisches Wohnzimmer mit braunem Holzboden, braunem Boden, vertäfelten Wänden und oranger Wandfarbe in Boston
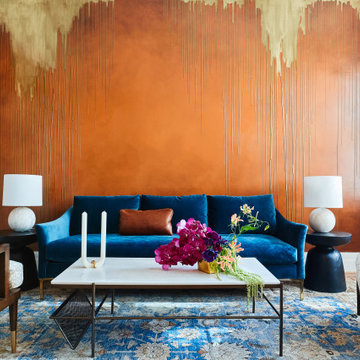
Mittelgroßes, Repräsentatives, Fernseherloses, Abgetrenntes Eklektisches Wohnzimmer ohne Kamin mit oranger Wandfarbe und braunem Holzboden in San Francisco
Wohnzimmer mit oranger Wandfarbe Ideen und Design
5