Wohnzimmer mit oranger Wandfarbe und Kaminumrandung aus Holz Ideen und Design
Suche verfeinern:
Budget
Sortieren nach:Heute beliebt
1 – 20 von 67 Fotos

This project was for a new home construction. This kitchen features absolute black granite mixed with carnival granite on the island Counter top, White Linen glazed custom cabinetry on the parameter and darker glaze stain on the island, the vent hood and around the stove. There is a natural stacked stone on as the backsplash under the hood with a travertine subway tile acting as the backsplash under the cabinetry. The floor is a chisel edge noche travertine in off set pattern. Two tones of wall paint were used in the kitchen. The family room features two sofas on each side of the fire place on a rug made Surya Rugs. The bookcase features a picture hung in the center with accessories on each side. The fan is sleek and modern along with high ceilings.
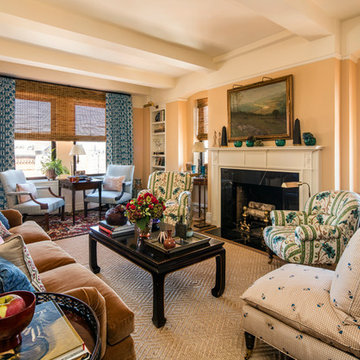
Nick Johnson, Photographer
Kleines, Repräsentatives Klassisches Wohnzimmer mit oranger Wandfarbe, dunklem Holzboden, Kamin, Kaminumrandung aus Holz, verstecktem TV und beigem Boden in New York
Kleines, Repräsentatives Klassisches Wohnzimmer mit oranger Wandfarbe, dunklem Holzboden, Kamin, Kaminumrandung aus Holz, verstecktem TV und beigem Boden in New York
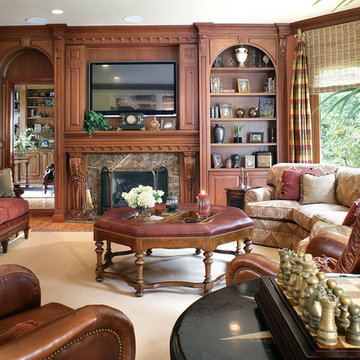
Interior Decisions Inc.
Große, Offene Klassische Bibliothek mit braunem Holzboden, Kamin, Kaminumrandung aus Holz, Multimediawand und oranger Wandfarbe in New York
Große, Offene Klassische Bibliothek mit braunem Holzboden, Kamin, Kaminumrandung aus Holz, Multimediawand und oranger Wandfarbe in New York
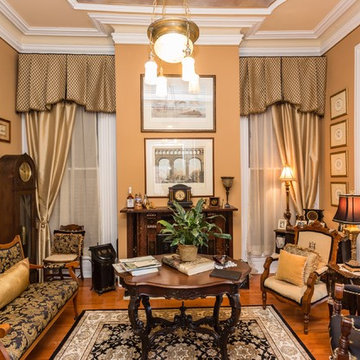
Großes, Repräsentatives, Fernseherloses, Abgetrenntes Klassisches Wohnzimmer mit oranger Wandfarbe, braunem Holzboden, Kamin und Kaminumrandung aus Holz in St. Louis

The Living Room is inspired by the Federal style. The elaborate plaster ceiling was designed by Tom Felton and fabricated by Foster Reeve's Studio. Coffers and ornament are derived from the classic details interpreted at the time of the early American colonies. The mantle was also designed by Tom to continue the theme of the room. the wonderful peach color on the walls compliments the painting, rug and fabrics. Chris Cooper photographer.
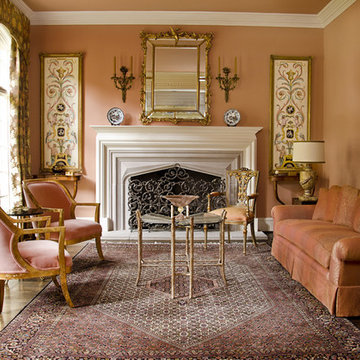
Repräsentatives, Mittelgroßes, Fernseherloses, Abgetrenntes Klassisches Wohnzimmer mit oranger Wandfarbe, braunem Holzboden, Kamin und Kaminumrandung aus Holz in Dallas
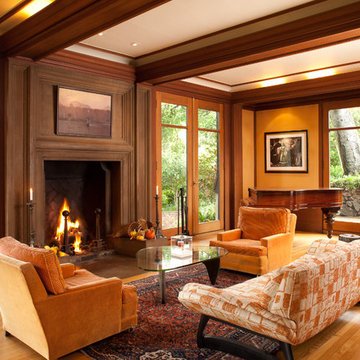
Anthony Lindsey Photography
Uriges Wohnzimmer mit oranger Wandfarbe, braunem Holzboden, Kaminumrandung aus Holz und orangem Boden in San Francisco
Uriges Wohnzimmer mit oranger Wandfarbe, braunem Holzboden, Kaminumrandung aus Holz und orangem Boden in San Francisco
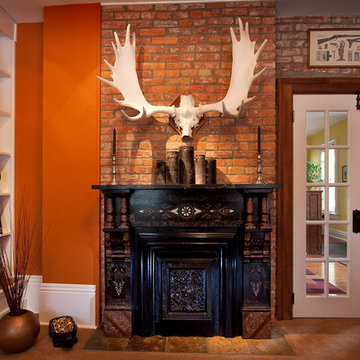
Masculine, modern and eclectic mix for client who wanted a unique space while highlighting the architectural detail and history of the home.
Fernseherloses Stilmix Wohnzimmer mit oranger Wandfarbe und Kaminumrandung aus Holz in Kolumbus
Fernseherloses Stilmix Wohnzimmer mit oranger Wandfarbe und Kaminumrandung aus Holz in Kolumbus
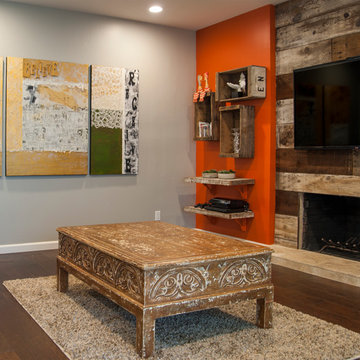
click here to see BEFORE photos / AFTER photos http://ayeletdesigns.com/sunnyvale17/
Photos credit to Arnona Oren Photography
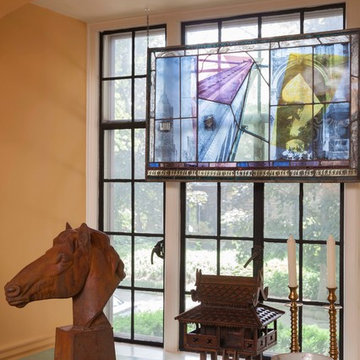
Courtney Apple Photography
Mittelgroßes, Repräsentatives, Abgetrenntes Modernes Wohnzimmer mit oranger Wandfarbe, hellem Holzboden, Eckkamin, Kaminumrandung aus Holz und freistehendem TV in Philadelphia
Mittelgroßes, Repräsentatives, Abgetrenntes Modernes Wohnzimmer mit oranger Wandfarbe, hellem Holzboden, Eckkamin, Kaminumrandung aus Holz und freistehendem TV in Philadelphia
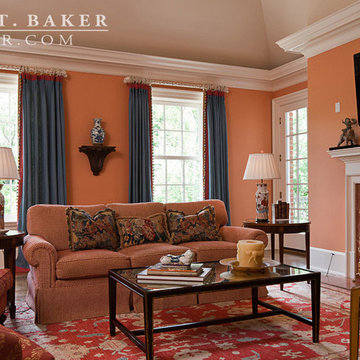
James Lockheart photo
Großes, Abgetrenntes Klassisches Wohnzimmer mit oranger Wandfarbe, dunklem Holzboden, Kamin und Kaminumrandung aus Holz in Atlanta
Großes, Abgetrenntes Klassisches Wohnzimmer mit oranger Wandfarbe, dunklem Holzboden, Kamin und Kaminumrandung aus Holz in Atlanta
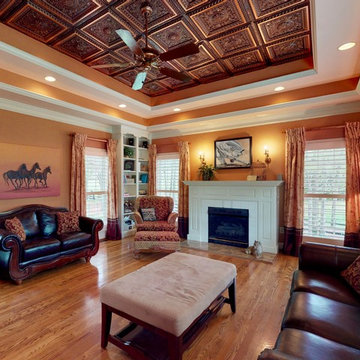
The den features built-in bookshelves and double tray backlit ceiling with faux antique copper tin that accents the ceiling.
Mittelgroßes, Repräsentatives, Abgetrenntes Wohnzimmer mit oranger Wandfarbe, hellem Holzboden, Kamin und Kaminumrandung aus Holz in Sonstige
Mittelgroßes, Repräsentatives, Abgetrenntes Wohnzimmer mit oranger Wandfarbe, hellem Holzboden, Kamin und Kaminumrandung aus Holz in Sonstige
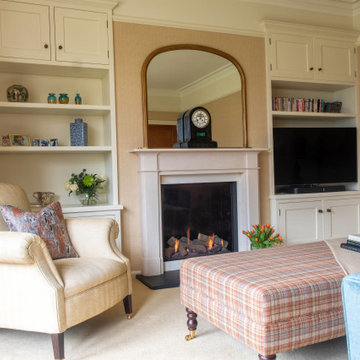
Bringing a warm and cosy ambience to a traditional Scottish living room with a bespoke made cabinetry, sofa, chair, footstool, curtains with pelmet box, soft furnishings and log-effect fireplace.
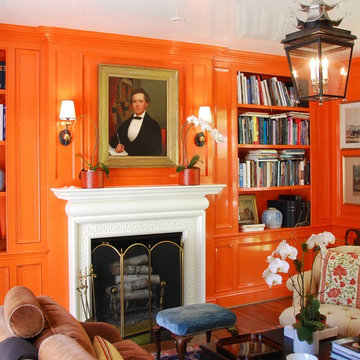
Mittelgroßes, Fernseherloses, Abgetrenntes Eklektisches Wohnzimmer mit oranger Wandfarbe, braunem Holzboden, Kamin, Kaminumrandung aus Holz und braunem Boden in Dallas
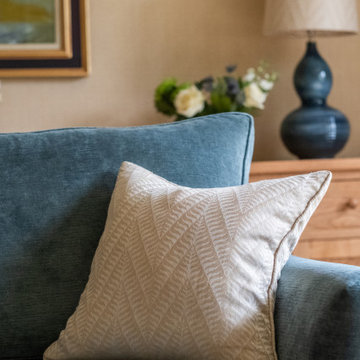
Bringing a warm and cosy ambience to a traditional Scottish living room finished with this bespoke made velvet sofa
Repräsentatives, Abgetrenntes Klassisches Wohnzimmer mit oranger Wandfarbe, Teppichboden, Kamin, Kaminumrandung aus Holz und weißem Boden in Edinburgh
Repräsentatives, Abgetrenntes Klassisches Wohnzimmer mit oranger Wandfarbe, Teppichboden, Kamin, Kaminumrandung aus Holz und weißem Boden in Edinburgh
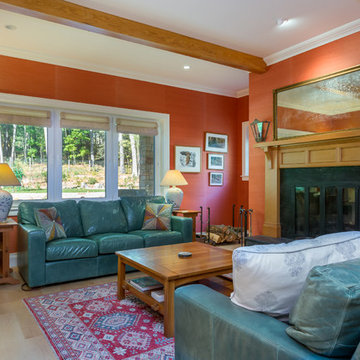
Großes, Repräsentatives, Fernseherloses, Abgetrenntes Wohnzimmer mit oranger Wandfarbe, hellem Holzboden, Kamin, Kaminumrandung aus Holz und beigem Boden in Portland Maine
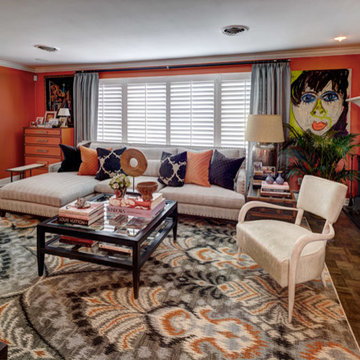
Mittelgroßes, Fernseherloses, Abgetrenntes, Repräsentatives Stilmix Wohnzimmer mit oranger Wandfarbe, braunem Holzboden, Kamin und Kaminumrandung aus Holz in Phoenix
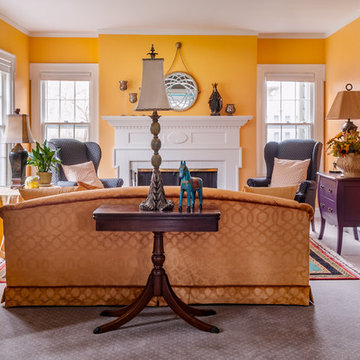
Photo: Kristian Walker Photography
Mittelgroßes, Repräsentatives, Abgetrenntes Eklektisches Wohnzimmer mit oranger Wandfarbe, Teppichboden, Kamin und Kaminumrandung aus Holz in Detroit
Mittelgroßes, Repräsentatives, Abgetrenntes Eklektisches Wohnzimmer mit oranger Wandfarbe, Teppichboden, Kamin und Kaminumrandung aus Holz in Detroit
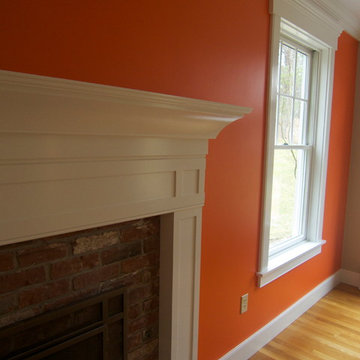
Photo credits to Alpha Painting
Kleines, Abgetrenntes, Repräsentatives, Fernseherloses Modernes Wohnzimmer mit oranger Wandfarbe, hellem Holzboden, Kamin, Kaminumrandung aus Holz und beigem Boden in Boston
Kleines, Abgetrenntes, Repräsentatives, Fernseherloses Modernes Wohnzimmer mit oranger Wandfarbe, hellem Holzboden, Kamin, Kaminumrandung aus Holz und beigem Boden in Boston
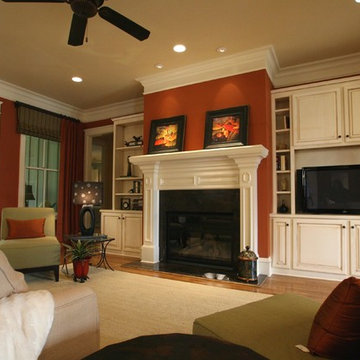
This home, built by Cristie and Patrick Waller of Waller Builders, Inc., was the 2007 Parade Of Homes Showcase Home for the Baldwin County Home Builders Association. Designer Bob Chatham worked with the couple to create this French Country dream home. It is located in Stone Creek, one of Fairhope's newest lifestyle subdivisions. Connectivity is the theme of this design with its large Kitchen open to the Living, Breakfast and Family. The Master Suite is the perfect retreat with its sitting area and large Master Bath. The Study at the front of the house can be an optional home office.
This home is designed for a rear sloping lot with a basement that includes three car parking below the main floor. The outdoor fireplace and grilling area is the ideal place for gatherings.
Wohnzimmer mit oranger Wandfarbe und Kaminumrandung aus Holz Ideen und Design
1