Wohnzimmer mit Porzellan-Bodenfliesen Ideen und Design
Suche verfeinern:
Budget
Sortieren nach:Heute beliebt
81 – 100 von 24.650 Fotos
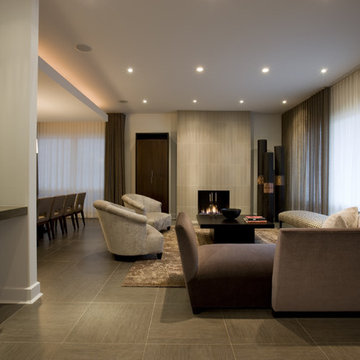
Modernes Wohnzimmer mit gefliester Kaminumrandung und Porzellan-Bodenfliesen in Chicago

This contemporary beauty features a 3D porcelain tile wall with the TV and propane fireplace built in. The glass shelves are clear, starfire glass so they appear blue instead of green.
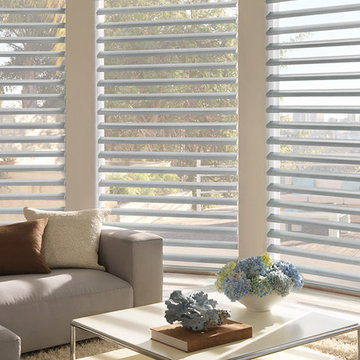
Großes, Offenes Modernes Wohnzimmer mit weißer Wandfarbe, Porzellan-Bodenfliesen und beigem Boden in Dallas
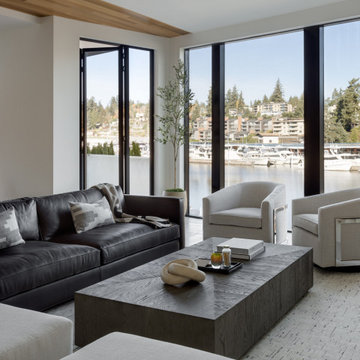
PNW Modern lake front remodel located in Bellevue, WA.
Mittelgroßes Modernes Wohnzimmer mit Porzellan-Bodenfliesen, grauem Boden und Holzdecke in Seattle
Mittelgroßes Modernes Wohnzimmer mit Porzellan-Bodenfliesen, grauem Boden und Holzdecke in Seattle

Entrando in questa casa veniamo subito colpiti da due soggetti: il bellissimo divano verde bosco, che occupa la parte centrale del soggiorno, e la carta da parati prospettica che fa da sfondo alla scala in ferro che conduce al piano sottotetto.
Questo ambiente è principalmente diviso in tre zone: una zona pranzo, il soggiorno e una zona studio camera ospiti. Qui troviamo un mobile molto versatile: un tavolo richiudibile dietro al quale si nasconde un letto matrimoniale.
Dalla parte opposta una libreria che percorre la parete lasciando poi il posto al mobile TV adiacente all’ingresso dell’appartamento. Per sottolineare la continuità dei due ambienti è stata realizzata una controsoffittatura con illuminazione a led che comincia all’ingresso dell’appartamento e termina verso la porta finestra di fronte.
Dalla parte opposta una libreria che percorre la parete lasciando poi il posto al mobile TV adiacente all’ingresso dell’appartamento. Per sottolineare la continuità dei due ambienti è stata realizzata una controsoffittatura con illuminazione a led che comincia all’ingresso dell’appartamento e termina verso la porta finestra di fronte.
Foto di Simone Marulli
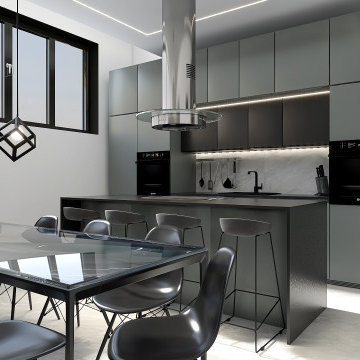
Mittelgroßes, Offenes Modernes Wohnzimmer mit Porzellan-Bodenfliesen, TV-Wand, grauem Boden und eingelassener Decke in Mailand
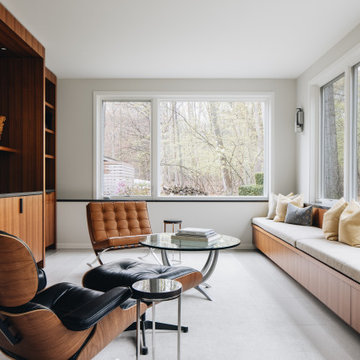
Offenes Retro Wohnzimmer mit Hausbar, beiger Wandfarbe, Porzellan-Bodenfliesen und grauem Boden in Grand Rapids
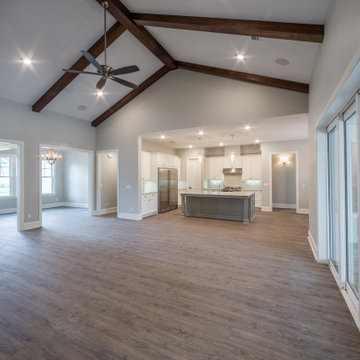
Custom living room with vaulted ceilings and exposed wooden beams.
Mittelgroßes, Offenes Klassisches Wohnzimmer mit beiger Wandfarbe, Porzellan-Bodenfliesen, Kamin, Kaminumrandung aus Stein, braunem Boden und gewölbter Decke
Mittelgroßes, Offenes Klassisches Wohnzimmer mit beiger Wandfarbe, Porzellan-Bodenfliesen, Kamin, Kaminumrandung aus Stein, braunem Boden und gewölbter Decke
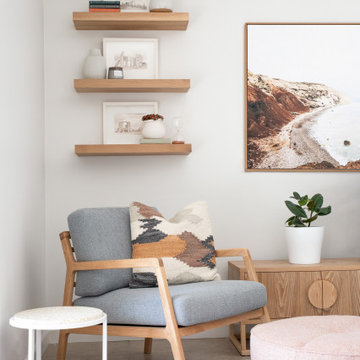
Repräsentatives, Fernseherloses, Offenes Modernes Wohnzimmer ohne Kamin mit weißer Wandfarbe und Porzellan-Bodenfliesen in Sydney

Above and Beyond is the third residence in a four-home collection in Paradise Valley, Arizona. Originally the site of the abandoned Kachina Elementary School, the infill community, appropriately named Kachina Estates, embraces the remarkable views of Camelback Mountain.
Nestled into an acre sized pie shaped cul-de-sac lot, the lot geometry and front facing view orientation created a remarkable privacy challenge and influenced the forward facing facade and massing. An iconic, stone-clad massing wall element rests within an oversized south-facing fenestration, creating separation and privacy while affording views “above and beyond.”
Above and Beyond has Mid-Century DNA married with a larger sense of mass and scale. The pool pavilion bridges from the main residence to a guest casita which visually completes the need for protection and privacy from street and solar exposure.
The pie-shaped lot which tapered to the south created a challenge to harvest south light. This was one of the largest spatial organization influencers for the design. The design undulates to embrace south sun and organically creates remarkable outdoor living spaces.
This modernist home has a palate of granite and limestone wall cladding, plaster, and a painted metal fascia. The wall cladding seamlessly enters and exits the architecture affording interior and exterior continuity.
Kachina Estates was named an Award of Merit winner at the 2019 Gold Nugget Awards in the category of Best Residential Detached Collection of the Year. The annual awards ceremony was held at the Pacific Coast Builders Conference in San Francisco, CA in May 2019.
Project Details: Above and Beyond
Architecture: Drewett Works
Developer/Builder: Bedbrock Developers
Interior Design: Est Est
Land Planner/Civil Engineer: CVL Consultants
Photography: Dino Tonn and Steven Thompson
Awards:
Gold Nugget Award of Merit - Kachina Estates - Residential Detached Collection of the Year
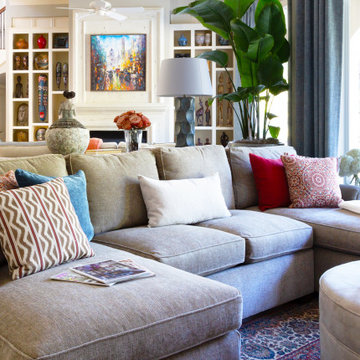
The Family Room is more for TV watching, so we did a double chaise sofa for him and her. Their dog gets the middle. I added an upholstered ottoman for the center seating to have a place to put up their feet. Two small chairs were placed in front of the TV for when they have a lot of guests to entertain. walls Sherwin Williams 7051 Analytical Gray.

Mittelgroßes, Offenes Modernes Wohnzimmer mit weißer Wandfarbe, Porzellan-Bodenfliesen, Tunnelkamin, Kaminumrandung aus Beton, Multimediawand und grauem Boden in Sonstige
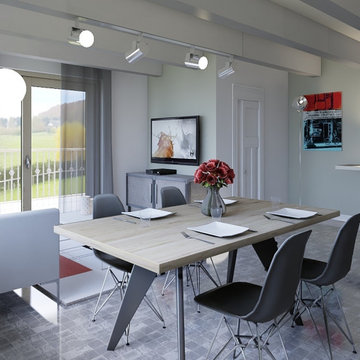
Soggiorno aperto con divano letto e annessa cucina e bancone con mobile bar e dispensa sopseso.
Dettaglio angolo tv
Mittelgroßes, Offenes Modernes Wohnzimmer ohne Kamin mit Hausbar, grauer Wandfarbe, Porzellan-Bodenfliesen, TV-Wand und grauem Boden in Catania-Palermo
Mittelgroßes, Offenes Modernes Wohnzimmer ohne Kamin mit Hausbar, grauer Wandfarbe, Porzellan-Bodenfliesen, TV-Wand und grauem Boden in Catania-Palermo
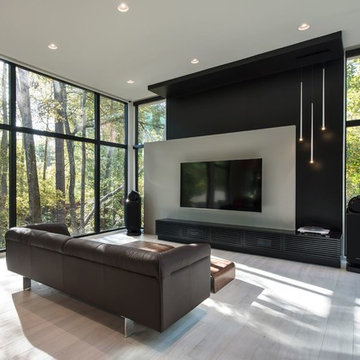
Mittelgroßes, Offenes Modernes Wohnzimmer ohne Kamin mit schwarzer Wandfarbe, Porzellan-Bodenfliesen, TV-Wand und grauem Boden in Atlanta
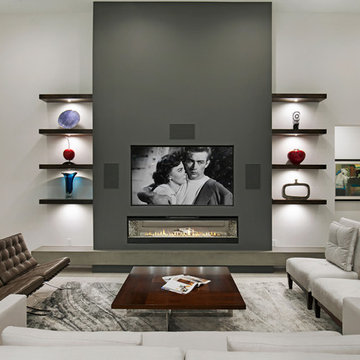
Photographer: Ryan Gamma
Mittelgroßes, Offenes Modernes Wohnzimmer mit weißer Wandfarbe, Porzellan-Bodenfliesen, Gaskamin, TV-Wand und weißem Boden in Tampa
Mittelgroßes, Offenes Modernes Wohnzimmer mit weißer Wandfarbe, Porzellan-Bodenfliesen, Gaskamin, TV-Wand und weißem Boden in Tampa
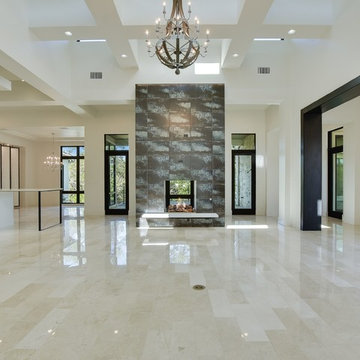
Großes, Repräsentatives, Offenes Klassisches Wohnzimmer mit weißer Wandfarbe, Porzellan-Bodenfliesen, Tunnelkamin, gefliester Kaminumrandung, grauem Boden und gewölbter Decke in Austin
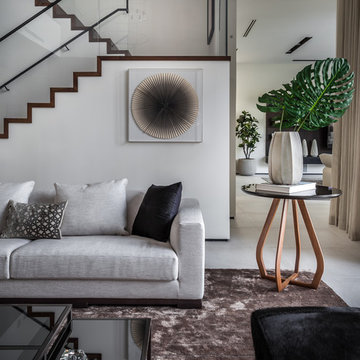
Emilio Collavino
Geräumiges, Fernseherloses, Offenes Modernes Wohnzimmer ohne Kamin mit grauer Wandfarbe, Porzellan-Bodenfliesen und grauem Boden in Miami
Geräumiges, Fernseherloses, Offenes Modernes Wohnzimmer ohne Kamin mit grauer Wandfarbe, Porzellan-Bodenfliesen und grauem Boden in Miami

Michael Hunter Photography
Großes, Offenes Landhausstil Wohnzimmer mit grauer Wandfarbe, Porzellan-Bodenfliesen, Kamin, Kaminumrandung aus Stein, TV-Wand und grauem Boden
Großes, Offenes Landhausstil Wohnzimmer mit grauer Wandfarbe, Porzellan-Bodenfliesen, Kamin, Kaminumrandung aus Stein, TV-Wand und grauem Boden
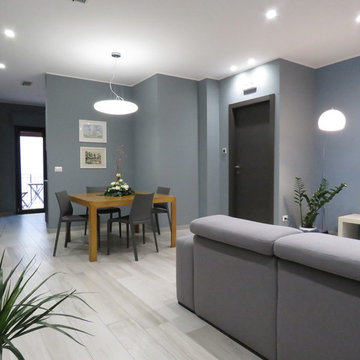
Zona living caratterizzata da un open space valorizzato dai colori. Parete attrezzata moderna costituita da vani chiusi e vani a giorno. Divano grigio con penisola, caratterizzato da cuciture a vista di colore blu.
A parete è stato inserito un colore grigio che conferisce eleganza e carattere all'intero ambiente. Solo la parete che fa da fondo alla parete attrezzata è stata colorata con una piacevole gradazione di blu.
A pavimento un gres porcellanato effetto legno.

Mittelgroßes, Offenes Retro Wohnzimmer mit Hausbar, weißer Wandfarbe, Porzellan-Bodenfliesen, Gaskamin, Kaminumrandung aus Backstein, freistehendem TV und weißem Boden in Houston
Wohnzimmer mit Porzellan-Bodenfliesen Ideen und Design
5