Wohnzimmer mit rosa Wandfarbe und Wandgestaltungen Ideen und Design
Suche verfeinern:
Budget
Sortieren nach:Heute beliebt
1 – 20 von 195 Fotos

Repräsentatives, Fernseherloses, Offenes Klassisches Wohnzimmer mit rosa Wandfarbe, braunem Holzboden, Kamin, braunem Boden und Tapetenwänden in London
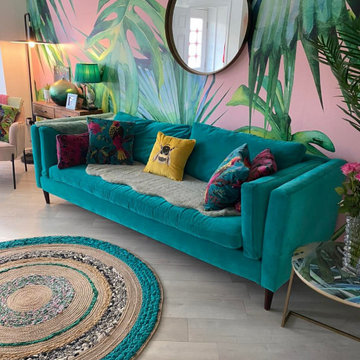
Popular custom-made Pink Jungle wallpaper. This on-trend palm leaf wallpaper will bring some life into any room.
Mittelgroßes, Offenes Klassisches Wohnzimmer mit rosa Wandfarbe und Tapetenwänden in Sonstige
Mittelgroßes, Offenes Klassisches Wohnzimmer mit rosa Wandfarbe und Tapetenwänden in Sonstige

M. P. m’a contactée afin d’avoir des idées de réaménagement de son espace, lors d’une visite conseil. Et chemin faisant, le projet a évolué: il a alors souhaité me confier la restructuration totale de son espace, pour une rénovation en profondeur.
Le souhait: habiter confortablement, créer une vraie chambre, une salle d’eau chic digne d’un hôtel, une cuisine pratique et agréable, et des meubles adaptés sans surcharger. Le tout dans une ambiance fleurie, colorée, qui lui ressemble!
L’étude a donc démarré en réorganisant l’espace: la salle de bain s’est largement agrandie, une vraie chambre séparée de la pièce principale, avec un lit confort +++, et (magie de l’architecture intérieure!) l’espace principal n’a pas été réduit pour autant, il est même beaucoup plus spacieux et confortable!
Tout ceci avec un dressing conséquent, et une belle entrée!
Durant le chantier, nous nous sommes rendus compte que l’isolation du mur extérieur était inefficace, la laine de verre était complètement affaissée suite à un dégat des eaux. Tout a été refait, du sol au plafond, l’appartement en plus d’être tout beau, offre un vrai confort thermique à son propriétaire.
J’ai pris beaucoup de plaisir à travailler sur ce projet, j’espère que vous en aurez tout autant à le découvrir!
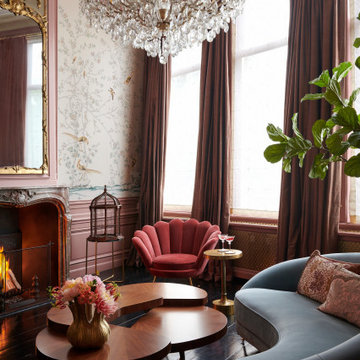
Mittelgroßes, Repräsentatives, Abgetrenntes Klassisches Wohnzimmer mit rosa Wandfarbe, dunklem Holzboden, schwarzem Boden und Tapetenwänden in Amsterdam
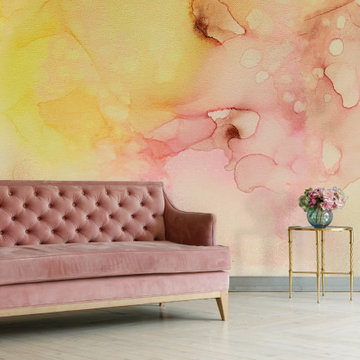
"Bellini" is a peachy perfect print filled with shades of pink, peach, cream and yellow to make a stunningly airy accent wall. Large and stunning, perfect for a hallway, nursery, babe cave or bedroom. Create real gold tones with the complimentary kit to transfer gold leaf onto the abstract, digital printed design. The "Bellini" mural is an authentic Blueberry Glitter painting converted into a large wall mural.
Peel and Stick: The adhesive application allows for easy removal with no damage to the wall.
Pre-pasted: The pre-pasted wallpaper application is a common wall covering with glue paste on the back that activates when wet.

The room is designed with the palette of a Conch shell in mind. Pale pink silk-look wallpaper lines the walls, while a Florentine inspired watercolor mural adorns the ceiling and backsplash of the custom built bookcases.
A French caned daybed centers the room-- a place to relax and take an afternoon nap, while a silk velvet clad chaise is ideal for reading.
Books of natural wonders adorn the lacquered oak table in the corner. A vintage mirror coffee table reflects the light. Shagreen end tables add a bit of texture befitting the coastal atmosphere.

Großes, Offenes Country Wohnzimmer mit rosa Wandfarbe, braunem Holzboden, Kamin, Kaminumrandung aus Stein, Multimediawand, braunem Boden, gewölbter Decke, freigelegten Dachbalken, Holzdecke und Steinwänden in Toronto

LDKを雁行しながら進む間仕切り壁。仕上げは能登仁行和紙の珪藻土入り紙。薄桃色のものは焼成された珪藻土入り、薄いベージュのものは焼成前の珪藻土が漉き込まれている。
Mittelgroßes, Abgetrenntes Modernes Wohnzimmer ohne Kamin mit rosa Wandfarbe, Sperrholzboden, TV-Wand, gewölbter Decke und Tapetenwänden in Sonstige
Mittelgroßes, Abgetrenntes Modernes Wohnzimmer ohne Kamin mit rosa Wandfarbe, Sperrholzboden, TV-Wand, gewölbter Decke und Tapetenwänden in Sonstige

The brief for this project involved a full house renovation, and extension to reconfigure the ground floor layout. To maximise the untapped potential and make the most out of the existing space for a busy family home.
When we spoke with the homeowner about their project, it was clear that for them, this wasn’t just about a renovation or extension. It was about creating a home that really worked for them and their lifestyle. We built in plenty of storage, a large dining area so they could entertain family and friends easily. And instead of treating each space as a box with no connections between them, we designed a space to create a seamless flow throughout.
A complete refurbishment and interior design project, for this bold and brave colourful client. The kitchen was designed and all finishes were specified to create a warm modern take on a classic kitchen. Layered lighting was used in all the rooms to create a moody atmosphere. We designed fitted seating in the dining area and bespoke joinery to complete the look. We created a light filled dining space extension full of personality, with black glazing to connect to the garden and outdoor living.
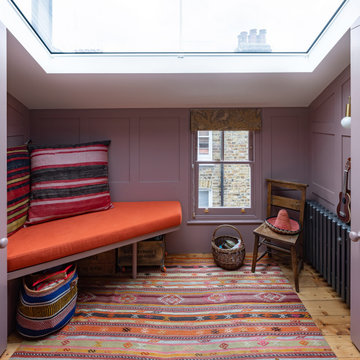
Moving walls adapt the privacy levels of this panelled family room.
Mittelgroße, Offene Eklektische Bibliothek mit rosa Wandfarbe, braunem Holzboden, verstecktem TV und Wandpaneelen in London
Mittelgroße, Offene Eklektische Bibliothek mit rosa Wandfarbe, braunem Holzboden, verstecktem TV und Wandpaneelen in London
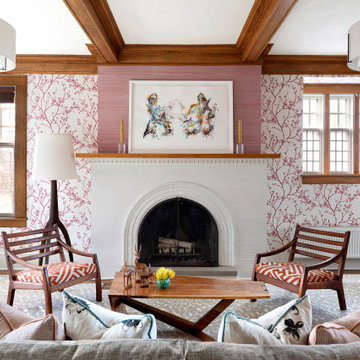
Klassisches Wohnzimmer mit rosa Wandfarbe, braunem Holzboden, Kamin, Kaminumrandung aus Backstein, braunem Boden, freigelegten Dachbalken und Tapetenwänden in Minneapolis
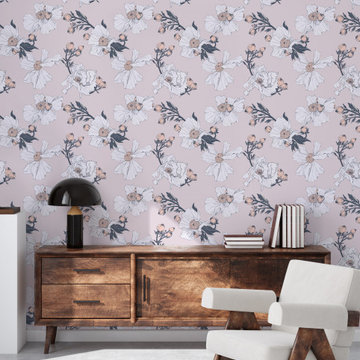
A moody floral palette of pink, grey, and white.
Eco-friendly wallpaper with a subtle surface texture, 24 inches wide by 27 feet long, sold per 54 square foot roll.
Hand-drawn pattern inspired by Matilija Poppies.
A favorite California native flower, the Matilija Poppy is known for its, lacy petals , fluffy pom pom center, and resemblance to a very large fried egg.
Made in the USA on FSC certified paper. PVC free.
Pattern repeat: 24”
Printed with water-based latex inks that carry the GREENGUARD Gold certification.
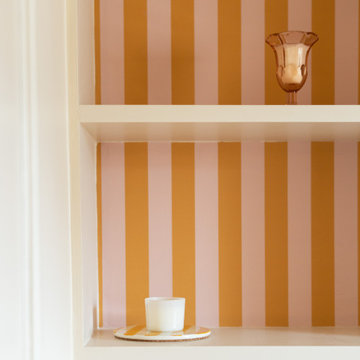
Dans la pièce de vie pensée au millimètre près, on craque pour sa bibliothèque nichée au papier peint rayé parfaitement assumé, pour ses penderies encastrées qui encadrent un bureau idéal pour télétravailler, sans oublier le choix du mobilier.

Projet livré fin novembre 2022, budget tout compris 100 000 € : un appartement de vieille dame chic avec seulement deux chambres et des prestations datées, à transformer en appartement familial de trois chambres, moderne et dans l'esprit Wabi-sabi : épuré, fonctionnel, minimaliste, avec des matières naturelles, de beaux meubles en bois anciens ou faits à la main et sur mesure dans des essences nobles, et des objets soigneusement sélectionnés eux aussi pour rappeler la nature et l'artisanat mais aussi le chic classique des ambiances méditerranéennes de l'Antiquité qu'affectionnent les nouveaux propriétaires.
La salle de bain a été réduite pour créer une cuisine ouverte sur la pièce de vie, on a donc supprimé la baignoire existante et déplacé les cloisons pour insérer une cuisine minimaliste mais très design et fonctionnelle ; de l'autre côté de la salle de bain une cloison a été repoussée pour gagner la place d'une très grande douche à l'italienne. Enfin, l'ancienne cuisine a été transformée en chambre avec dressing (à la place de l'ancien garde manger), tandis qu'une des chambres a pris des airs de suite parentale, grâce à une grande baignoire d'angle qui appelle à la relaxation.
Côté matières : du noyer pour les placards sur mesure de la cuisine qui se prolongent dans la salle à manger (avec une partie vestibule / manteaux et chaussures, une partie vaisselier, et une partie bibliothèque).
On a conservé et restauré le marbre rose existant dans la grande pièce de réception, ce qui a grandement contribué à guider les autres choix déco ; ailleurs, les moquettes et carrelages datés beiges ou bordeaux ont été enlevés et remplacés par du béton ciré blanc coco milk de chez Mercadier. Dans la salle de bain il est même monté aux murs dans la douche !
Pour réchauffer tout cela : de la laine bouclette, des tapis moelleux ou à l'esprit maison de vanaces, des fibres naturelles, du lin, de la gaze de coton, des tapisseries soixante huitardes chinées, des lampes vintage, et un esprit revendiqué "Mad men" mêlé à des vibrations douces de finca ou de maison grecque dans les Cyclades...
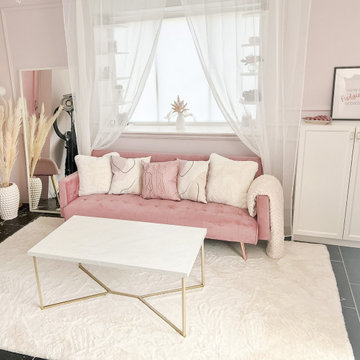
Turning a local butchers shop into a home office for a fitness influencer - What a project to work on and I felt honoured that the client chose to work with me.
This client lives in a beautiful old barn conversion attached to which is the local butchers that sadly closed down during the pandemic leaving it a complete shell and very unloved! My client knew straight away that having her own space just across their forecourt to build her fitness empire was a must!
Here I share some of the E-Design that the client received from me. I played around with floorpans and furniture placement, mood boards based on inspiration the client had spoken to me about.
Her business colour palette has always been very feminine, pinks whites and gold accents was the brief and I think we nailed it! We did some pretty drastic work ripping down the existing tiles and replacing with fresh plastering and panelling and soft pink colour.
The client is a big hit on social media so having a place to film herself, record her podcasts both on her own and with guests and most importantly her coffee station was a big must!
This was such a fun project to work on, for the amount of work that had to be done and the clients budget I think we were able to accomplish a really beautiful, functional, bright home office that encourages efficiency, motivation & growth for her business.
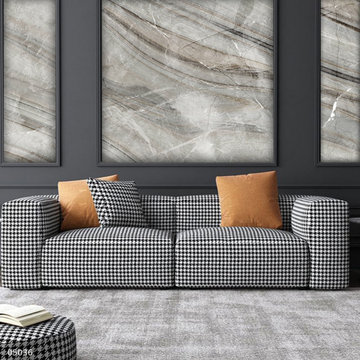
Утонченность и благородство мрамора помогают создать дорогой и стильный интерьер в любом помещении независимо от его назначения. В спальне или гостиной фотообои и фрески со срезом мрамора визуально увеличивают размеры комнаты и создают спокойную атмосферу, помогают расслабиться и снять усталость.

This project was colourful, had a mix of styles of furniture and created an eclectic space.
All of the furniture used was already owned by the client, but I gave them a new lease of life through changing the fabrics. This was a great way to make the space extra special, whilst keeping the price to a minimum.

The brief for this project involved a full house renovation, and extension to reconfigure the ground floor layout. To maximise the untapped potential and make the most out of the existing space for a busy family home.
When we spoke with the homeowner about their project, it was clear that for them, this wasn’t just about a renovation or extension. It was about creating a home that really worked for them and their lifestyle. We built in plenty of storage, a large dining area so they could entertain family and friends easily. And instead of treating each space as a box with no connections between them, we designed a space to create a seamless flow throughout.
A complete refurbishment and interior design project, for this bold and brave colourful client. The kitchen was designed and all finishes were specified to create a warm modern take on a classic kitchen. Layered lighting was used in all the rooms to create a moody atmosphere. We designed fitted seating in the dining area and bespoke joinery to complete the look. We created a light filled dining space extension full of personality, with black glazing to connect to the garden and outdoor living.
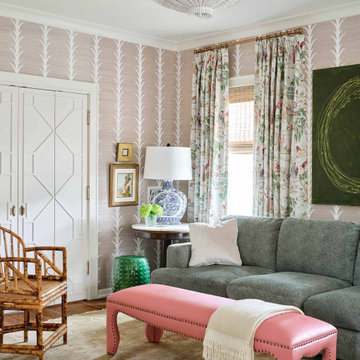
We love the subtle yet playful wallpaper we installed in this historic home's family room. Designer Maria E. Beck
Mittelgroßes, Offenes Klassisches Wohnzimmer mit rosa Wandfarbe und Tapetenwänden in Austin
Mittelgroßes, Offenes Klassisches Wohnzimmer mit rosa Wandfarbe und Tapetenwänden in Austin
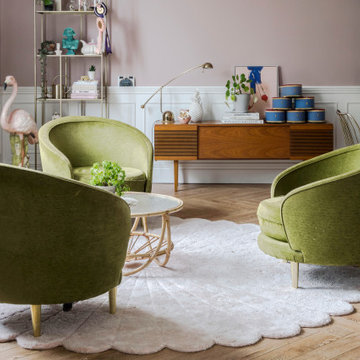
Klassisches Wohnzimmer mit rosa Wandfarbe, braunem Holzboden, braunem Boden und vertäfelten Wänden in London
Wohnzimmer mit rosa Wandfarbe und Wandgestaltungen Ideen und Design
1