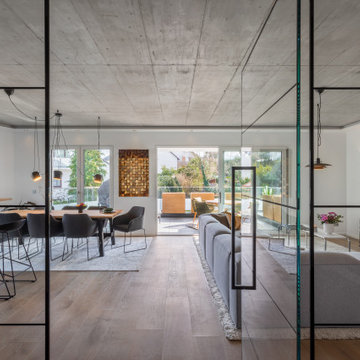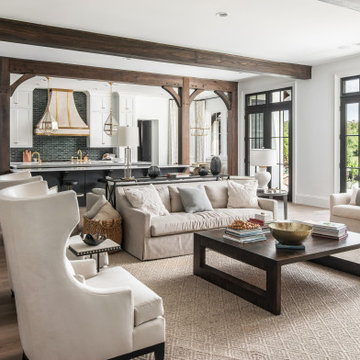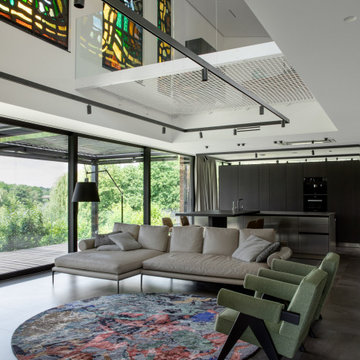Wohnzimmer mit rosa Wandfarbe und weißer Wandfarbe Ideen und Design
Suche verfeinern:
Budget
Sortieren nach:Heute beliebt
1 – 20 von 250.819 Fotos

großzügiger, moderner Wohnbereich mit großer Couch, Sitzecken am Kamin und Blick in den Garten
Offenes Skandinavisches Wohnzimmer mit Kaminofen, Kaminumrandung aus Backstein, TV-Wand, Holzdielendecke, weißer Wandfarbe, hellem Holzboden, beigem Boden und Ziegelwänden in Sonstige
Offenes Skandinavisches Wohnzimmer mit Kaminofen, Kaminumrandung aus Backstein, TV-Wand, Holzdielendecke, weißer Wandfarbe, hellem Holzboden, beigem Boden und Ziegelwänden in Sonstige

Offenes Modernes Wohnzimmer mit weißer Wandfarbe, hellem Holzboden und beigem Boden in Frankfurt am Main

Dieses moderne Penthaus, das durch seine großzügigen Glasfassaden und weiten Terrassen den Rhein überblickt, beherbergt sehr gebildete, nett gebliebene und stilsichere Menschen und ist eines unserer beliebtesten Projekte.
Das Design dieses Penthauses stellt eine Mischung von minimalistischer Architektur und persönlichen Kunstwerken dar, die auf Reisen gesammelt wurden. So wurde eine harmonische Synergie von Funktionalität und Ästhetik erreicht, die diesem kompakten Raum seine Energie und Ausstrahlung verleiht!
Bei dem Konzept haben wir uns auf Lösungen konzentriert, die den Stauraum im Verborgenen halten und nahezu vollständig auf Türen verzichtet.
Der Durchgang zum Schlafzimmer ist mit vom Boden bis zur Decke reichenden, getäfelten Schränken ausgestattet, darunter 2 versteckte Soft-Close-Türen zu den Badezimmern. Türgriffe sind nicht Teil dieses Designs und das funktioniert perfekt!

Lounge area directly connected to the bedrooms. The room is warm and colourful to inspire the inhabitants.
Kleine, Offene Moderne Bibliothek ohne Kamin mit weißer Wandfarbe, hellem Holzboden, TV-Wand und beigem Boden in Berlin
Kleine, Offene Moderne Bibliothek ohne Kamin mit weißer Wandfarbe, hellem Holzboden, TV-Wand und beigem Boden in Berlin

Mit dem Slimfocus-Kamin entsteht ein eigener Loungebereich hinter dem Sofa. Hier spürt man den Sommer - eine Farbenpracht mit dem Mah Jong Sofa und ein unglaublicher Blick von der Dachterrasse aus über München.
Design: freudenspiel - interior design
Fotos: Zolaproduction

Offenes Modernes Wohnzimmer mit weißer Wandfarbe, braunem Holzboden und braunem Boden in Essen

Großes, Offenes Modernes Wohnzimmer mit weißer Wandfarbe, Betonboden, verstecktem TV und grauem Boden in Leipzig

Große, Offene Industrial Bibliothek mit weißer Wandfarbe, braunem Holzboden, Gaskamin und Kaminumrandung aus Metall in Sonstige

The focal point of this beautiful family room is the bookmatched marble fireplace wall. A contemporary linear fireplace and big screen TV provide comfort and entertainment for the family room, while a large sectional sofa and comfortable chaise provide seating for up to nine guests. Lighted LED bookcase cabinets flank the fireplace with ample storage in the deep drawers below. This family room is both functional and beautiful for an active family.

The spacious great room in this home, completed in 2017, is open to the kitchen and features a linear fireplace on a floating honed limestone hearth, supported by hidden steel brackets, extending the full width between the two floor to ceiling windows. The custom oak shelving forms a display case with individual lights for each section allowing the homeowners to showcase favorite art objects. The ceiling features a step and hidden LED cove lighting to provide a visual separation for this area from the adjacent kitchen and informal dining areas. The rug and furniture were selected by the homeowners for everyday comfort as this is the main TV watching and hangout room in the home. A casual dining area provides seating for 6 or more and can also function as a game table. In the background is the 3 seasons room accessed by a floor-to-ceiling sliding door that opens 2/3 to provide easy flow for entertaining.

Trent Bell Photography
Offenes, Geräumiges Modernes Wohnzimmer mit weißer Wandfarbe in Las Vegas
Offenes, Geräumiges Modernes Wohnzimmer mit weißer Wandfarbe in Las Vegas

URRUTIA DESIGN
Photography by Matt Sartain
Offenes Klassisches Wohnzimmer mit weißer Wandfarbe, Kamin, TV-Wand und hellem Holzboden in San Francisco
Offenes Klassisches Wohnzimmer mit weißer Wandfarbe, Kamin, TV-Wand und hellem Holzboden in San Francisco

We had a big, bright open space to work with. We went with neutral colors, a statement leather couch and a wool rug from CB2 with colors that tie in the other colors in the room. The fireplace mantel is custom from Sawtooth Ridge on Etsy. More art from Lost Art Salon in San Francisco and accessories from the clients travels on the bookshelf from S=CB2.

Offenes Klassisches Wohnzimmer mit weißer Wandfarbe, hellem Holzboden und beigem Boden in San Diego

This modern farmhouse located outside of Spokane, Washington, creates a prominent focal point among the landscape of rolling plains. The composition of the home is dominated by three steep gable rooflines linked together by a central spine. This unique design evokes a sense of expansion and contraction from one space to the next. Vertical cedar siding, poured concrete, and zinc gray metal elements clad the modern farmhouse, which, combined with a shop that has the aesthetic of a weathered barn, creates a sense of modernity that remains rooted to the surrounding environment.
The Glo double pane A5 Series windows and doors were selected for the project because of their sleek, modern aesthetic and advanced thermal technology over traditional aluminum windows. High performance spacers, low iron glass, larger continuous thermal breaks, and multiple air seals allows the A5 Series to deliver high performance values and cost effective durability while remaining a sophisticated and stylish design choice. Strategically placed operable windows paired with large expanses of fixed picture windows provide natural ventilation and a visual connection to the outdoors.

Photography: Garett + Carrie Buell of Studiobuell/ studiobuell.com
Großes, Offenes, Fernseherloses Klassisches Wohnzimmer mit weißer Wandfarbe, braunem Holzboden, Kamin, Kaminumrandung aus Stein und braunem Boden in Nashville
Großes, Offenes, Fernseherloses Klassisches Wohnzimmer mit weißer Wandfarbe, braunem Holzboden, Kamin, Kaminumrandung aus Stein und braunem Boden in Nashville

Doug Peterson Photography
Repräsentatives, Fernseherloses Klassisches Wohnzimmer mit weißer Wandfarbe, hellem Holzboden und Kamin in Boise
Repräsentatives, Fernseherloses Klassisches Wohnzimmer mit weißer Wandfarbe, hellem Holzboden und Kamin in Boise

Kate Bruinsma - Photos By Kaity
Offenes Modernes Wohnzimmer mit weißer Wandfarbe, hellem Holzboden, Gaskamin, TV-Wand und beigem Boden in Grand Rapids
Offenes Modernes Wohnzimmer mit weißer Wandfarbe, hellem Holzboden, Gaskamin, TV-Wand und beigem Boden in Grand Rapids

Photo by: Warren Lieb
Geräumiges Klassisches Wohnzimmer mit weißer Wandfarbe und Kamin in Charleston
Geräumiges Klassisches Wohnzimmer mit weißer Wandfarbe und Kamin in Charleston
Wohnzimmer mit rosa Wandfarbe und weißer Wandfarbe Ideen und Design
1
