Komfortabele Wohnzimmer mit roter Wandfarbe Ideen und Design
Suche verfeinern:
Budget
Sortieren nach:Heute beliebt
1 – 20 von 608 Fotos
1 von 3

Large kitchen/living room open space
Shaker style kitchen with concrete worktop made onsite
Crafted tape, bookshelves and radiator with copper pipes
Großes Industrial Wohnzimmer mit roter Wandfarbe, braunem Holzboden und braunem Boden in London
Großes Industrial Wohnzimmer mit roter Wandfarbe, braunem Holzboden und braunem Boden in London
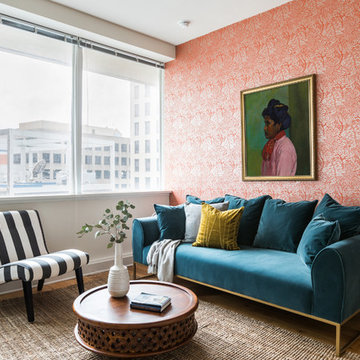
Jacqueline Marquee Photography
Kleines Eklektisches Wohnzimmer mit roter Wandfarbe und hellem Holzboden in New Orleans
Kleines Eklektisches Wohnzimmer mit roter Wandfarbe und hellem Holzboden in New Orleans

Диван в центре гостиной отлично зонирует пространство. При этом не Делает его невероятно уютным.
Mittelgroßes, Repräsentatives, Offenes Industrial Wohnzimmer mit roter Wandfarbe, dunklem Holzboden, freistehendem TV, braunem Boden und Ziegelwänden in Sankt Petersburg
Mittelgroßes, Repräsentatives, Offenes Industrial Wohnzimmer mit roter Wandfarbe, dunklem Holzboden, freistehendem TV, braunem Boden und Ziegelwänden in Sankt Petersburg
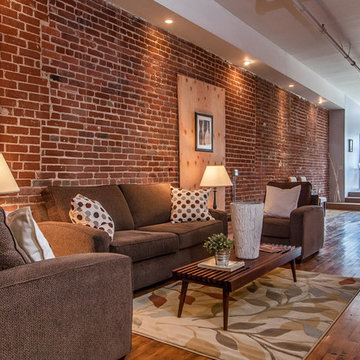
Kleines, Repräsentatives, Fernseherloses, Offenes Industrial Wohnzimmer ohne Kamin mit roter Wandfarbe und braunem Holzboden in Los Angeles

le canapé est légèrement décollé du mur pour laisser les portes coulissantes circuler derrière.
Kleines, Offenes Modernes Wohnzimmer mit roter Wandfarbe, hellem Holzboden, Kamin, Kaminumrandung aus Holz, verstecktem TV, beigem Boden, eingelassener Decke und vertäfelten Wänden in Sonstige
Kleines, Offenes Modernes Wohnzimmer mit roter Wandfarbe, hellem Holzboden, Kamin, Kaminumrandung aus Holz, verstecktem TV, beigem Boden, eingelassener Decke und vertäfelten Wänden in Sonstige

Дизайнеры: Анна Пустовойтова (студия @annalenadesign) и Екатерина Ковальчук (@katepundel). Фотограф: Денис Васильев. Плитка из старого кирпича и монтаж кирпичной кладки: BrickTiles.Ru. Интерьер опубликован в журнале AD в 2018-м году (№175, август).
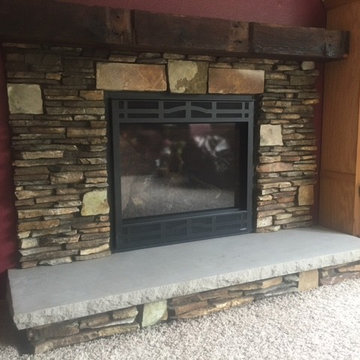
Heat-n-Glo SL-7X gas fireplace with Cinnamon Bark Ledgestone mix from Natural Stone Veneers. Custom barn beam mantel and limestone hearth
Mittelgroßes Uriges Wohnzimmer mit Kamin, Kaminumrandung aus Stein, roter Wandfarbe, Teppichboden und beigem Boden in Cedar Rapids
Mittelgroßes Uriges Wohnzimmer mit Kamin, Kaminumrandung aus Stein, roter Wandfarbe, Teppichboden und beigem Boden in Cedar Rapids
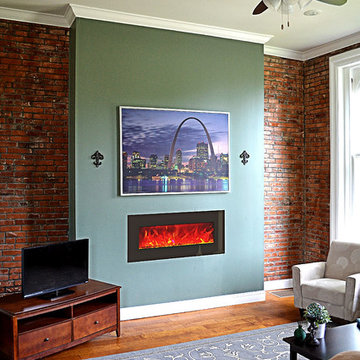
Kleines, Repräsentatives, Abgetrenntes Klassisches Wohnzimmer mit roter Wandfarbe, braunem Holzboden, Hängekamin, Kaminumrandung aus Metall, freistehendem TV und beigem Boden in St. Louis
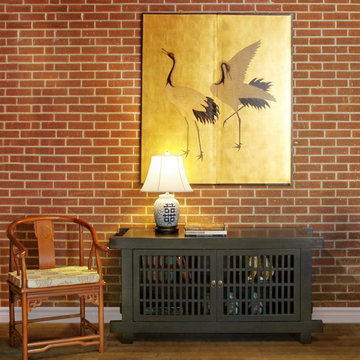
Asian themed loft space featuring the following products: Natural finish rosewood armchair with silk cushion and longevity symbol carving; double happiness porcelain blue and white lamp; gold leaf dancing cranes wall plaque; black matte finish Japanese Shinto cabinet.
Photo By: Tri Ngo
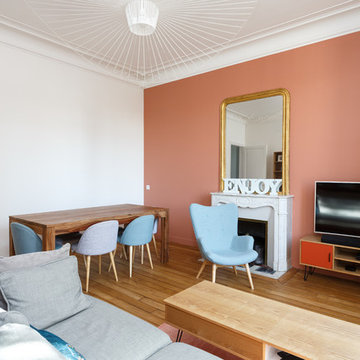
Stephane Vasco
Mittelgroßes, Offenes Nordisches Wohnzimmer mit roter Wandfarbe, braunem Holzboden, Kamin, Kaminumrandung aus Stein, freistehendem TV und braunem Boden in London
Mittelgroßes, Offenes Nordisches Wohnzimmer mit roter Wandfarbe, braunem Holzboden, Kamin, Kaminumrandung aus Stein, freistehendem TV und braunem Boden in London

Mittelgroßes Industrial Wohnzimmer ohne Kamin mit roter Wandfarbe, Betonboden, grauem Boden, freigelegten Dachbalken und Ziegelwänden in Paris
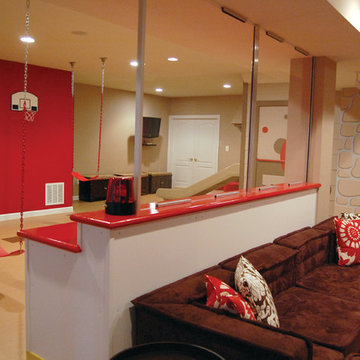
THEME There are two priorities in this
room: Hockey (in this case, Washington
Capitals hockey) and FUN.
FOCUS The room is broken into two
main sections (one for kids and one
for adults); and divided by authentic
hockey boards, complete with yellow
kickplates and half-inch plexiglass. Like
a true hockey arena, the room pays
homage to star players with two fully
autographed team jerseys preserved in
cases, as well as team logos positioned
throughout the room on custom-made
pillows, accessories and the floor.
The back half of the room is made just
for kids. Swings, a dart board, a ball
pit, a stage and a hidden playhouse
under the stairs ensure fun for all.
STORAGE A large storage unit at
the rear of the room makes use of an
odd-shaped nook, adds support and
accommodates large shelves, toys and
boxes. Storage space is cleverly placed
near the ballpit, and will eventually
transition into a full storage area once
the pit is no longer needed. The back
side of the hockey boards hold two
small refrigerators (one for adults and
one for kids), as well as the base for the
audio system.
GROWTH The front half of the room
lasts as long as the family’s love for the
team. The back half of the room grows
with the children, and eventually will
provide a useable, wide open space as
well as storage.
SAFETY A plexiglass wall separates the
two main areas of the room, minimizing
the noise created by kids playing and
hockey fans cheering. It also protects
the big screen TV from balls, pucks and
other play objects that occasionally fly
by. The ballpit door has a double safety
lock to ensure supervised use.
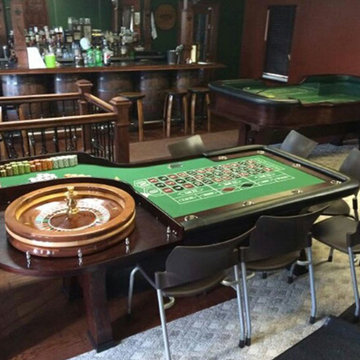
Großer, Offener Moderner Hobbyraum ohne Kamin mit TV-Wand, roter Wandfarbe, dunklem Holzboden und beigem Boden in Los Angeles
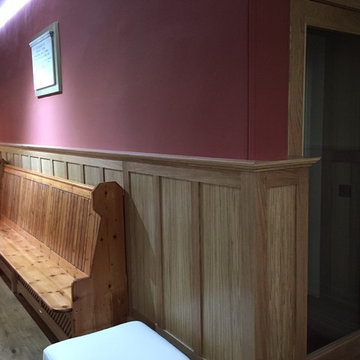
Nicholas martin cabinets. Replacement oak wall paneling and a original church pew witch has been renovated and re polished.
Großes, Offenes Klassisches Wohnzimmer mit roter Wandfarbe in Sonstige
Großes, Offenes Klassisches Wohnzimmer mit roter Wandfarbe in Sonstige

Fernseherloses, Abgetrenntes, Mittelgroßes Klassisches Wohnzimmer ohne Kamin mit roter Wandfarbe, Schieferboden und grauem Boden in Louisville
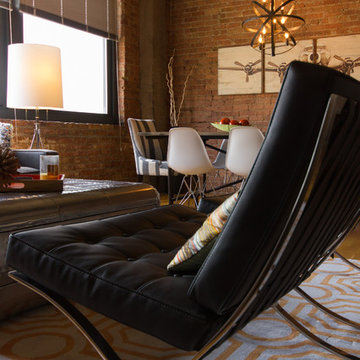
A bold black leather chair sit atop a grey and orange wool rug to create a dedicated zone for the living room of this Chicago loft
Mittelgroßes, Repräsentatives, Offenes Industrial Wohnzimmer ohne Kamin mit roter Wandfarbe, hellem Holzboden und TV-Wand in Chicago
Mittelgroßes, Repräsentatives, Offenes Industrial Wohnzimmer ohne Kamin mit roter Wandfarbe, hellem Holzboden und TV-Wand in Chicago

Photography by Braden Gunem
Project by Studio H:T principal in charge Brad Tomecek (now with Tomecek Studio Architecture). This project questions the need for excessive space and challenges occupants to be efficient. Two shipping containers saddlebag a taller common space that connects local rock outcroppings to the expansive mountain ridge views. The containers house sleeping and work functions while the center space provides entry, dining, living and a loft above. The loft deck invites easy camping as the platform bed rolls between interior and exterior. The project is planned to be off-the-grid using solar orientation, passive cooling, green roofs, pellet stove heating and photovoltaics to create electricity.
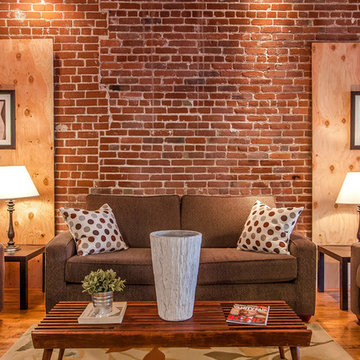
Kleines, Repräsentatives, Fernseherloses, Offenes Industrial Wohnzimmer ohne Kamin mit roter Wandfarbe und braunem Holzboden in Los Angeles
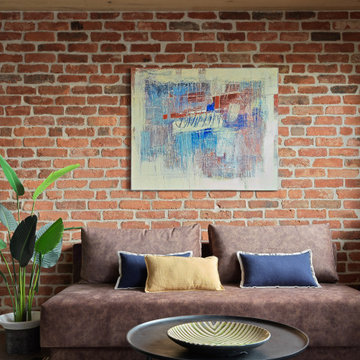
Плитка из дореволюционных руколепных кирпичей BRICKTILES в оформлении стены гостиной. Поверхность под защитной пропиткой - не пылит и влажная уборка разрешена.
Фрагмент кладки с короткими (тычковыми) элементами в проекте Киры Яковлевой @keera_yakovleva. Фото Сергея Красюка @skrasyuk. Схему рисунка кирпичной перевязки мы заимствовали из статьи проф. А.В. Филиппова о классических системах кладок. Добавим только, что существуют разные названия этого рисунка. К примеру, его ещё называют «Классическая цепная перевязка, шестой ряд фламандский тычковый». Говоря о преимуществах данного рисунка, профессор пишет: «...кроме экономии ценного лицевого кирпича, исключена возможность получения некоторой полосатости фасада вследствие того, что тычки кирпича могут иметь несколько отличный от ложков цвет». ✔️ Чтобы не запутать мастеров с названиями, мы советуем просто опираться на визуальную схему и примеры готовых кладок (предлагаем наш пример сохранить). ✔️Во избежание «полосатости» для наших заказчиков каждый комплект плитки для любых возможных рисунков изготавливается индивидуально по согласованию.
Проект опубликован на сайте журнала AD Russia в 2020 году.

Abgetrennte, Mittelgroße, Fernseherlose Klassische Bibliothek ohne Kamin mit roter Wandfarbe, Teppichboden und beigem Boden in New York
Komfortabele Wohnzimmer mit roter Wandfarbe Ideen und Design
1