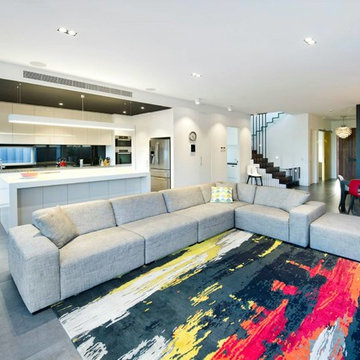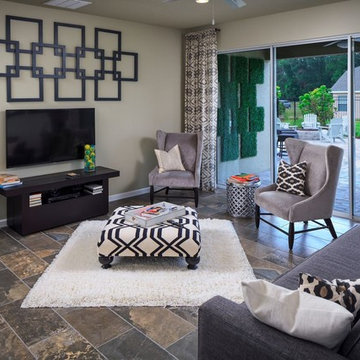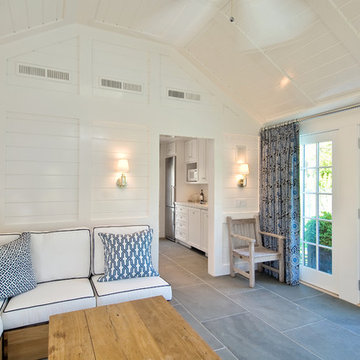Wohnzimmer mit Schieferboden Ideen und Design
Suche verfeinern:
Budget
Sortieren nach:Heute beliebt
121 – 140 von 2.176 Fotos
1 von 3
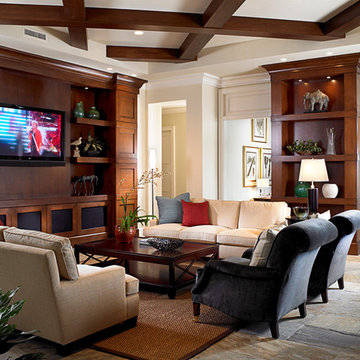
Marc Rutenberg Homes
Mittelgroßes, Offenes Klassisches Wohnzimmer ohne Kamin mit beiger Wandfarbe, Schieferboden und TV-Wand in Tampa
Mittelgroßes, Offenes Klassisches Wohnzimmer ohne Kamin mit beiger Wandfarbe, Schieferboden und TV-Wand in Tampa

Mittelgroßes, Abgetrenntes Modernes Wohnzimmer mit weißer Wandfarbe, Schieferboden, Hängekamin und Kaminumrandung aus Stein in Cincinnati
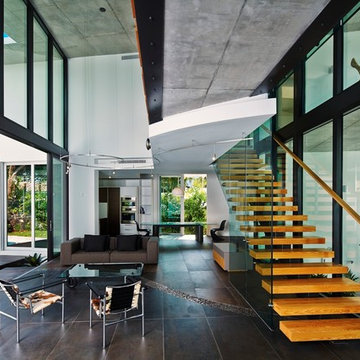
Design by: Home Vision DNA
Photo by: Pascal Depuhl
Großes, Repräsentatives, Fernseherloses, Offenes Modernes Wohnzimmer ohne Kamin mit weißer Wandfarbe, Schieferboden und grauem Boden in Miami
Großes, Repräsentatives, Fernseherloses, Offenes Modernes Wohnzimmer ohne Kamin mit weißer Wandfarbe, Schieferboden und grauem Boden in Miami
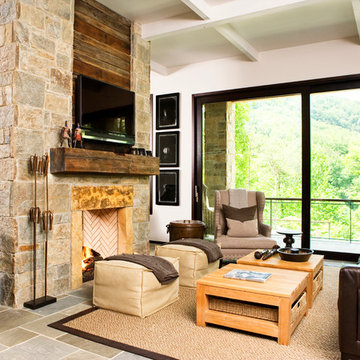
Rachael Boling
Offenes Rustikales Wohnzimmer mit weißer Wandfarbe, Schieferboden, Tunnelkamin, Kaminumrandung aus Stein und TV-Wand in Sonstige
Offenes Rustikales Wohnzimmer mit weißer Wandfarbe, Schieferboden, Tunnelkamin, Kaminumrandung aus Stein und TV-Wand in Sonstige

Photographer: Jay Goodrich
This 2800 sf single-family home was completed in 2009. The clients desired an intimate, yet dynamic family residence that reflected the beauty of the site and the lifestyle of the San Juan Islands. The house was built to be both a place to gather for large dinners with friends and family as well as a cozy home for the couple when they are there alone.
The project is located on a stunning, but cripplingly-restricted site overlooking Griffin Bay on San Juan Island. The most practical area to build was exactly where three beautiful old growth trees had already chosen to live. A prior architect, in a prior design, had proposed chopping them down and building right in the middle of the site. From our perspective, the trees were an important essence of the site and respectfully had to be preserved. As a result we squeezed the programmatic requirements, kept the clients on a square foot restriction and pressed tight against property setbacks.
The delineate concept is a stone wall that sweeps from the parking to the entry, through the house and out the other side, terminating in a hook that nestles the master shower. This is the symbolic and functional shield between the public road and the private living spaces of the home owners. All the primary living spaces and the master suite are on the water side, the remaining rooms are tucked into the hill on the road side of the wall.
Off-setting the solid massing of the stone walls is a pavilion which grabs the views and the light to the south, east and west. Built in a position to be hammered by the winter storms the pavilion, while light and airy in appearance and feeling, is constructed of glass, steel, stout wood timbers and doors with a stone roof and a slate floor. The glass pavilion is anchored by two concrete panel chimneys; the windows are steel framed and the exterior skin is of powder coated steel sheathing.

Photo Credit: Aaron Leitz
Offenes Modernes Wohnzimmer mit Schieferboden, Kamin, Hausbar und Kaminumrandung aus Beton in Seattle
Offenes Modernes Wohnzimmer mit Schieferboden, Kamin, Hausbar und Kaminumrandung aus Beton in Seattle

Soft Neutrals keep the room consistent with the overhead beams and the tone of the room.
Großes, Offenes Mediterranes Wohnzimmer mit brauner Wandfarbe, Schieferboden, Kamin, Kaminumrandung aus Beton, TV-Wand und braunem Boden in Phoenix
Großes, Offenes Mediterranes Wohnzimmer mit brauner Wandfarbe, Schieferboden, Kamin, Kaminumrandung aus Beton, TV-Wand und braunem Boden in Phoenix

Photos @ Eric Carvajal
Großes, Offenes, Repräsentatives Retro Wohnzimmer mit Schieferboden, Kamin, Kaminumrandung aus Backstein und buntem Boden in Austin
Großes, Offenes, Repräsentatives Retro Wohnzimmer mit Schieferboden, Kamin, Kaminumrandung aus Backstein und buntem Boden in Austin

Großes, Fernseherloses, Offenes Rustikales Wohnzimmer mit weißer Wandfarbe, Schieferboden, Kamin, Kaminumrandung aus Beton und buntem Boden in Seattle
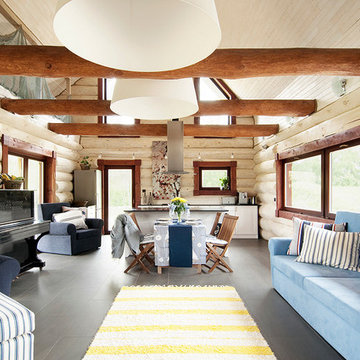
Photo Credit: Terje Ugandi
Designer: Kristiina Eljand-Roosimaa
Site location: Northern Europe
Geräumiges, Offenes Skandinavisches Wohnzimmer mit Schieferboden in Toronto
Geräumiges, Offenes Skandinavisches Wohnzimmer mit Schieferboden in Toronto

Gordon Gregory
Geräumiges, Repräsentatives, Offenes Rustikales Wohnzimmer mit Schieferboden, Kamin, Kaminumrandung aus Stein und buntem Boden in New York
Geräumiges, Repräsentatives, Offenes Rustikales Wohnzimmer mit Schieferboden, Kamin, Kaminumrandung aus Stein und buntem Boden in New York

The living room pavilion is deliberately separated from the existing building by a central courtyard to create a private outdoor space that is accessed directly from the kitchen allowing solar access to the rear rooms of the original heritage-listed Victorian Regency residence.

Photographer: Jay Goodrich
This 2800 sf single-family home was completed in 2009. The clients desired an intimate, yet dynamic family residence that reflected the beauty of the site and the lifestyle of the San Juan Islands. The house was built to be both a place to gather for large dinners with friends and family as well as a cozy home for the couple when they are there alone.
The project is located on a stunning, but cripplingly-restricted site overlooking Griffin Bay on San Juan Island. The most practical area to build was exactly where three beautiful old growth trees had already chosen to live. A prior architect, in a prior design, had proposed chopping them down and building right in the middle of the site. From our perspective, the trees were an important essence of the site and respectfully had to be preserved. As a result we squeezed the programmatic requirements, kept the clients on a square foot restriction and pressed tight against property setbacks.
The delineate concept is a stone wall that sweeps from the parking to the entry, through the house and out the other side, terminating in a hook that nestles the master shower. This is the symbolic and functional shield between the public road and the private living spaces of the home owners. All the primary living spaces and the master suite are on the water side, the remaining rooms are tucked into the hill on the road side of the wall.
Off-setting the solid massing of the stone walls is a pavilion which grabs the views and the light to the south, east and west. Built in a position to be hammered by the winter storms the pavilion, while light and airy in appearance and feeling, is constructed of glass, steel, stout wood timbers and doors with a stone roof and a slate floor. The glass pavilion is anchored by two concrete panel chimneys; the windows are steel framed and the exterior skin is of powder coated steel sheathing.
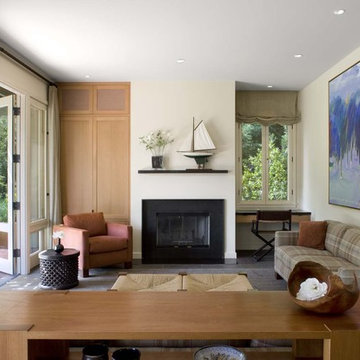
Living room end of Great Room in Guest House. Cathy Schwabe, AIA. Designed while at EHDD Architects. Photograph by David Wakely
Modernes Wohnzimmer mit Schieferboden in San Francisco
Modernes Wohnzimmer mit Schieferboden in San Francisco

Großes, Repräsentatives, Fernseherloses, Offenes Modernes Wohnzimmer ohne Kamin mit beiger Wandfarbe und Schieferboden in San Francisco

The new family room was created by demolishing several small utility rooms and a small "maid's room" to open the kitchen up to the rear garden and pool area. The door to the new powder room is visible in the rear. The powder room features a small planter and "entry foyer" to obscure views of the more private areas from the family room and kitchen.
Design Team: Tracy Stone, Donatella Cusma', Sherry Cefali
Engineer: Dave Cefali
Photo: Lawrence Anderson
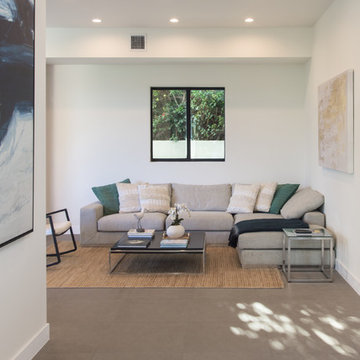
Kleines Modernes Wohnzimmer ohne Kamin mit weißer Wandfarbe, Schieferboden und grauem Boden in Los Angeles
Wohnzimmer mit Schieferboden Ideen und Design
7
